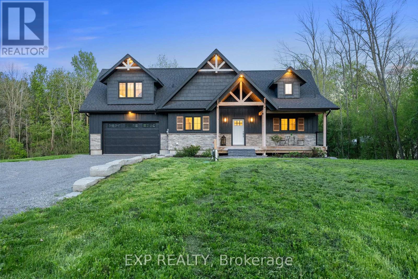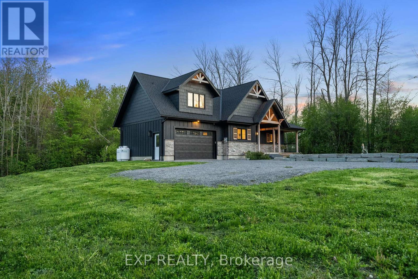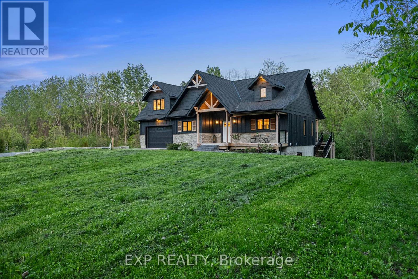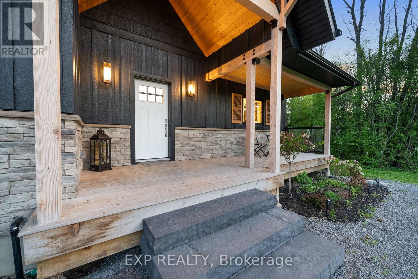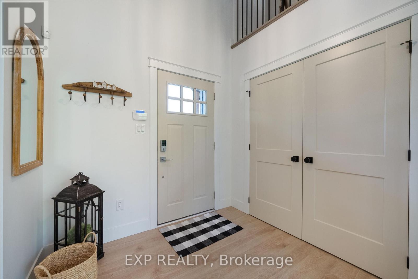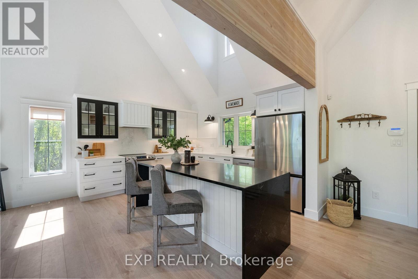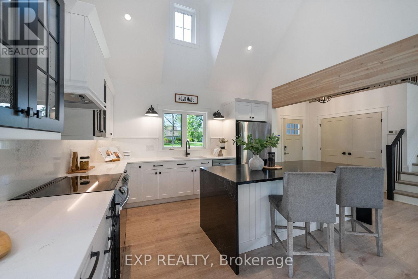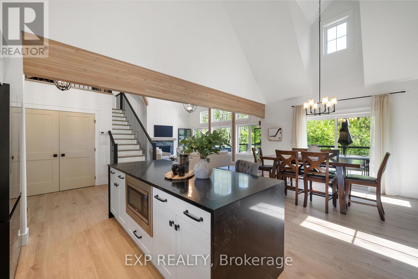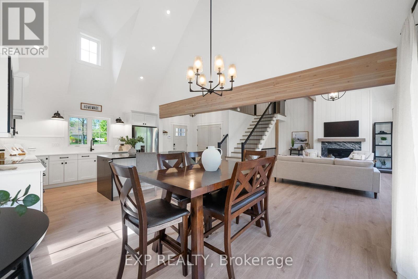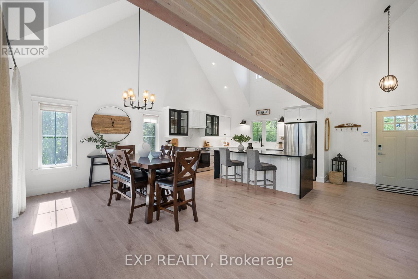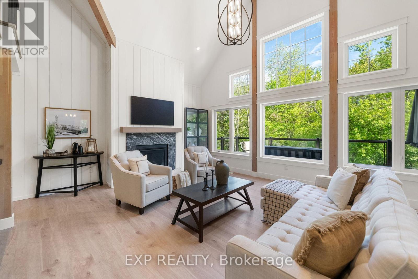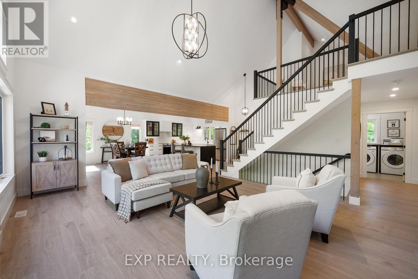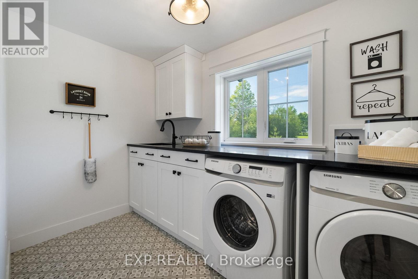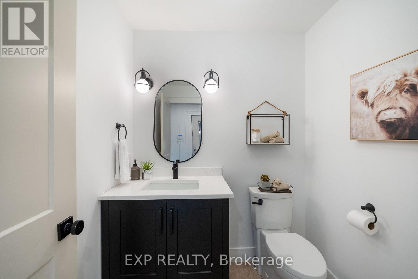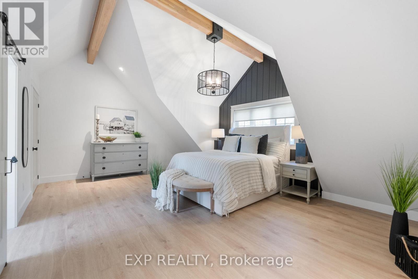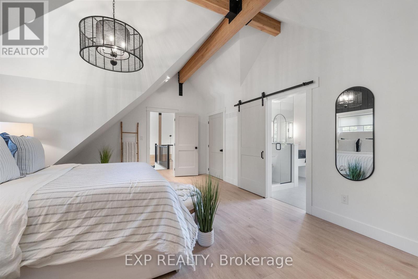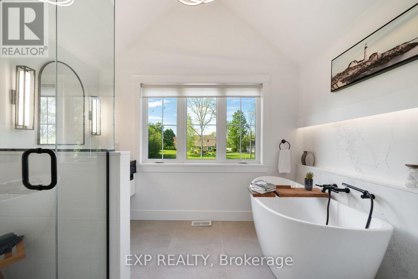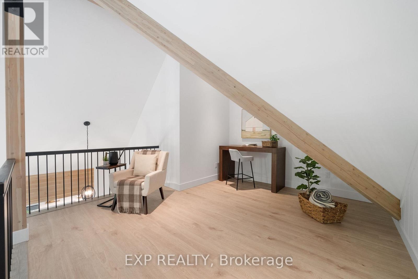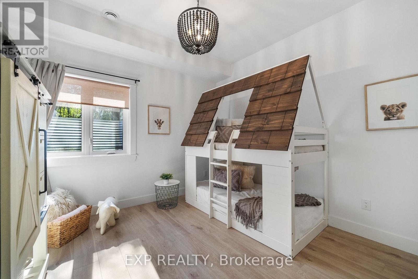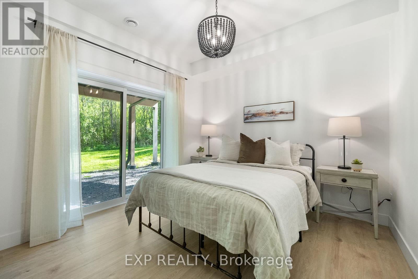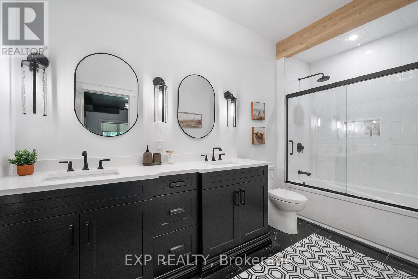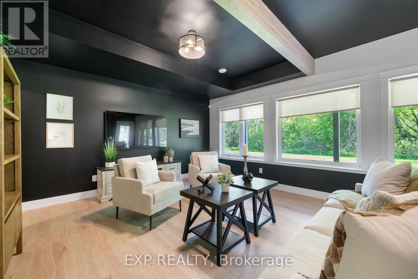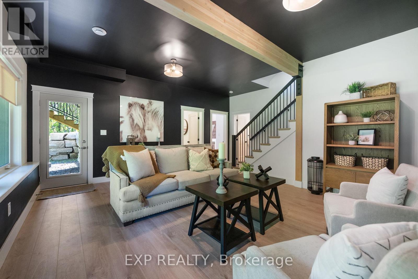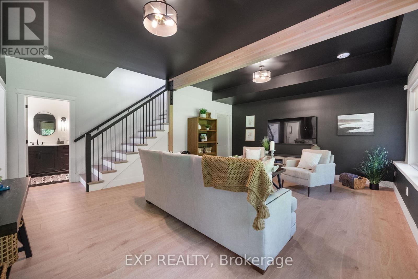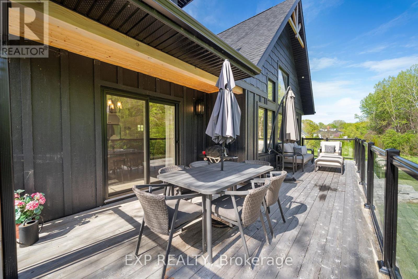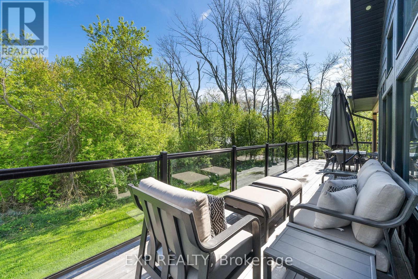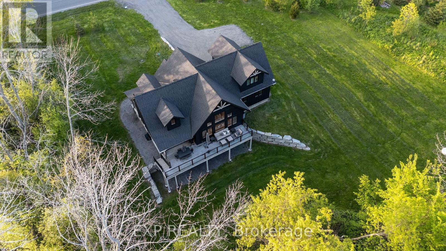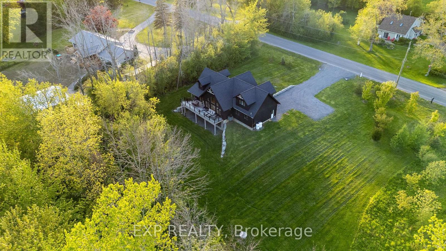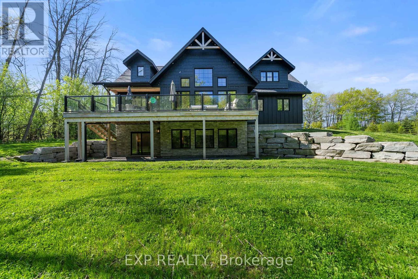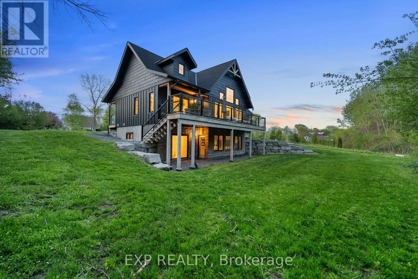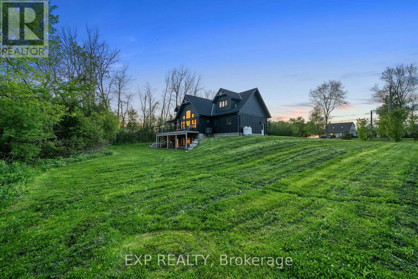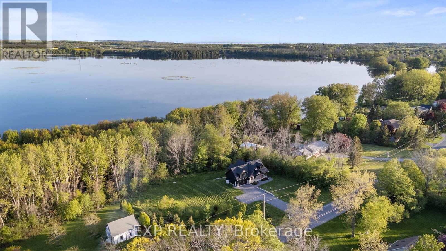3 Bedroom
3 Bathroom
2,500 - 3,000 ft2
Fireplace
Central Air Conditioning
Forced Air
Waterfront
Acreage
$1,249,000
Step inside a dream at 1499 Lakeside Drive, an exquisite Princess Margaret Lottery Home nestled on the shores of Consecon Lake in beautiful Prince Edward County. This stunning property offers the rare opportunity to own waterfront land, though access, use, and views are extremely limited due to a dense, natural treelined shoreline, providing exceptional privacy and a truly serene setting. Featuring three bedrooms and three bathrooms, the home showcases a private upper-level primary suite with an open loft landing overlooking the bright and spacious main floor. The open-concept design is enhanced by vaulted ceilings and large windows, filling the home with natural light and creating a warm, inviting atmosphere. The main level includes a convenient laundry room, while the fully finished walkout basement extends the living space and provides direct outdoor access. Every detail has been carefully considered, featuring modern updates, elegant finishes, and quality craftsmanship throughout. Perfect as a full-time home, weekend retreat, or investment opportunity, this property combines luxury living with a tranquil natural backdrop, just minutes from Prince Edward County's charming towns, wineries, and lakefront attractions. (id:50886)
Property Details
|
MLS® Number
|
X12350871 |
|
Property Type
|
Single Family |
|
Community Name
|
Ameliasburg Ward |
|
Easement
|
Unknown, None |
|
Equipment Type
|
Propane Tank |
|
Features
|
Wooded Area, Sloping, Carpet Free |
|
Parking Space Total
|
9 |
|
Rental Equipment Type
|
Propane Tank |
|
View Type
|
Direct Water View |
|
Water Front Type
|
Waterfront |
Building
|
Bathroom Total
|
3 |
|
Bedrooms Above Ground
|
3 |
|
Bedrooms Total
|
3 |
|
Age
|
0 To 5 Years |
|
Appliances
|
Dryer, Microwave, Range, Stove, Water Heater, Washer, Window Coverings, Refrigerator |
|
Basement Development
|
Finished |
|
Basement Features
|
Walk Out |
|
Basement Type
|
N/a (finished) |
|
Construction Style Attachment
|
Detached |
|
Cooling Type
|
Central Air Conditioning |
|
Exterior Finish
|
Wood, Stone |
|
Fireplace Present
|
Yes |
|
Foundation Type
|
Concrete |
|
Half Bath Total
|
1 |
|
Heating Fuel
|
Propane |
|
Heating Type
|
Forced Air |
|
Stories Total
|
2 |
|
Size Interior
|
2,500 - 3,000 Ft2 |
|
Type
|
House |
Parking
Land
|
Access Type
|
Public Road |
|
Acreage
|
Yes |
|
Sewer
|
Septic System |
|
Size Depth
|
565 Ft ,4 In |
|
Size Frontage
|
262 Ft ,9 In |
|
Size Irregular
|
262.8 X 565.4 Ft |
|
Size Total Text
|
262.8 X 565.4 Ft|2 - 4.99 Acres |
|
Surface Water
|
Lake/pond |
Rooms
| Level |
Type |
Length |
Width |
Dimensions |
|
Second Level |
Primary Bedroom |
5.87 m |
4.39 m |
5.87 m x 4.39 m |
|
Second Level |
Bathroom |
2.84 m |
2.41 m |
2.84 m x 2.41 m |
|
Second Level |
Loft |
3.76 m |
4.14 m |
3.76 m x 4.14 m |
|
Lower Level |
Bedroom 3 |
4.04 m |
3.38 m |
4.04 m x 3.38 m |
|
Lower Level |
Bathroom |
3.94 m |
2.06 m |
3.94 m x 2.06 m |
|
Lower Level |
Utility Room |
3.61 m |
5.05 m |
3.61 m x 5.05 m |
|
Lower Level |
Recreational, Games Room |
6.4 m |
5.74 m |
6.4 m x 5.74 m |
|
Lower Level |
Bedroom 2 |
4.04 m |
3.38 m |
4.04 m x 3.38 m |
|
Main Level |
Kitchen |
4.14 m |
3.43 m |
4.14 m x 3.43 m |
|
Main Level |
Dining Room |
4.14 m |
3.61 m |
4.14 m x 3.61 m |
|
Main Level |
Living Room |
6.4 m |
4.8 m |
6.4 m x 4.8 m |
|
Main Level |
Bathroom |
1.75 m |
2.03 m |
1.75 m x 2.03 m |
|
Main Level |
Laundry Room |
3.2 m |
2.01 m |
3.2 m x 2.01 m |
Utilities
https://www.realtor.ca/real-estate/28746850/1499-lakeside-drive-prince-edward-county-ameliasburg-ward-ameliasburg-ward

