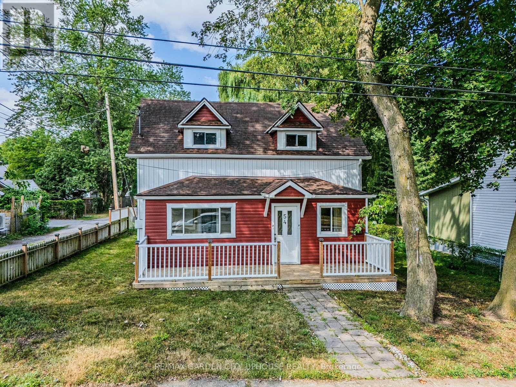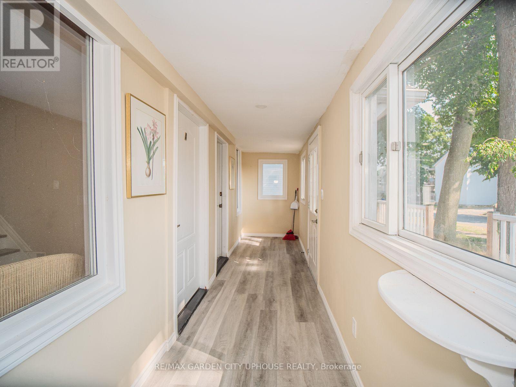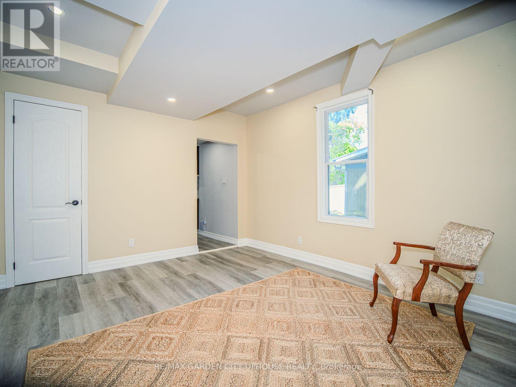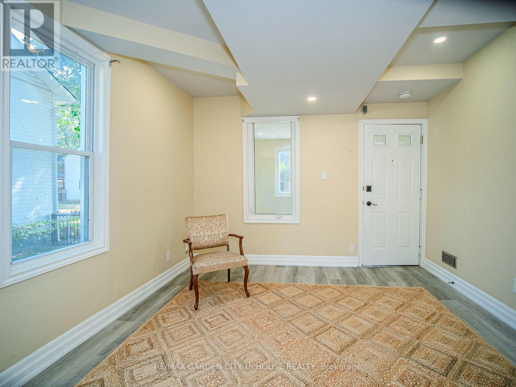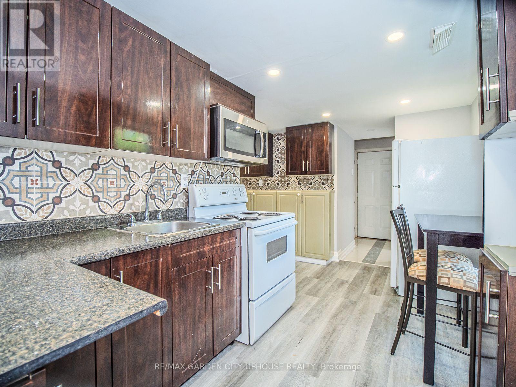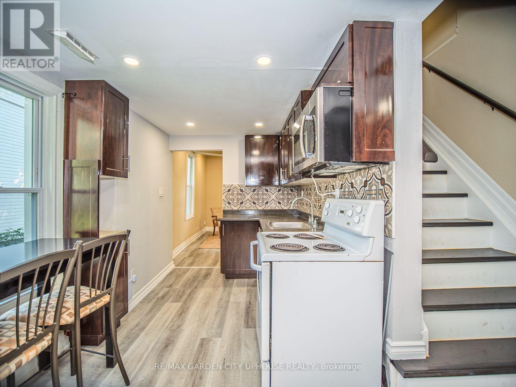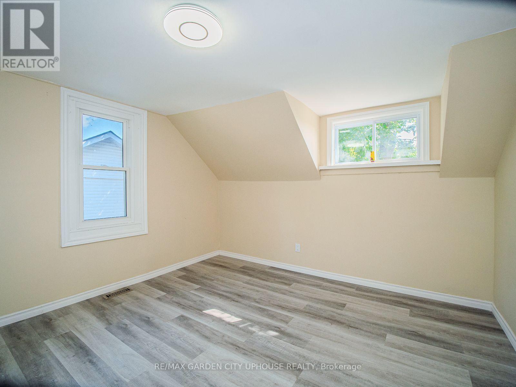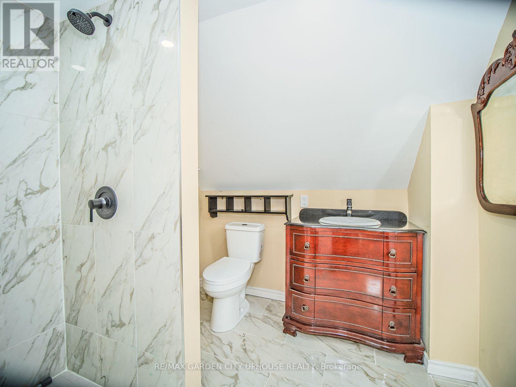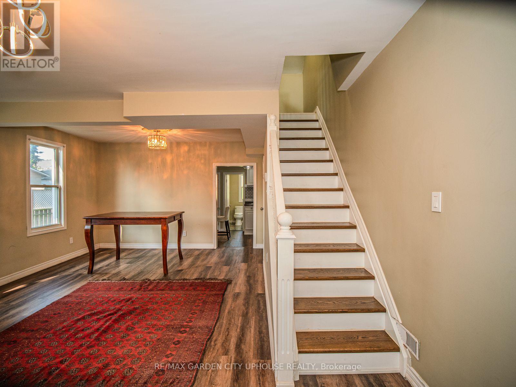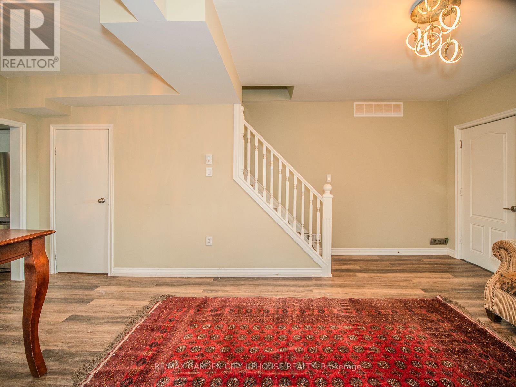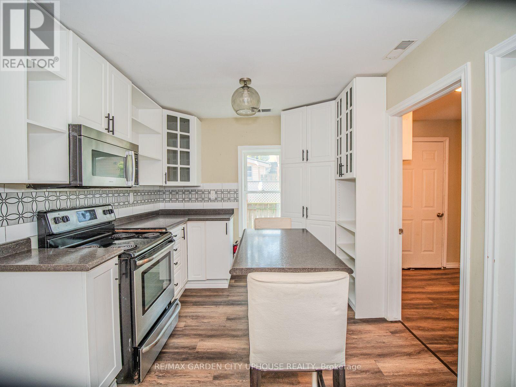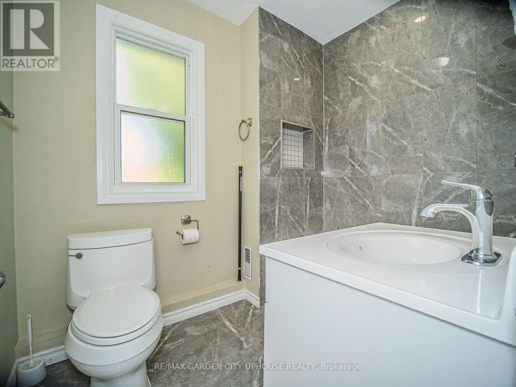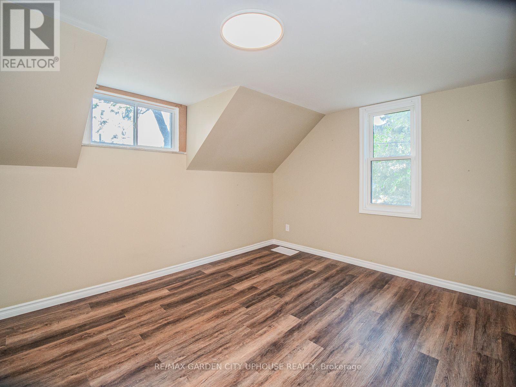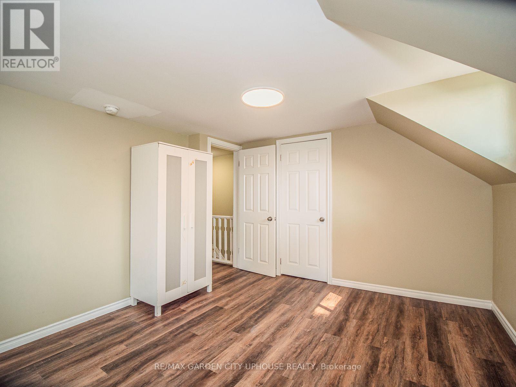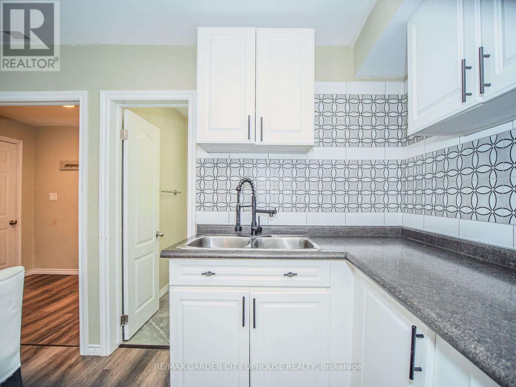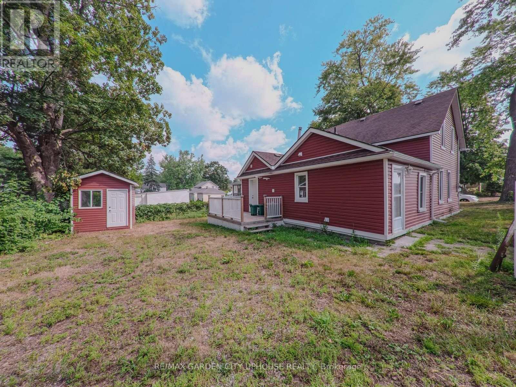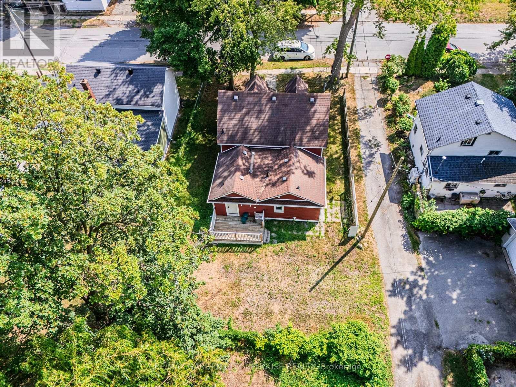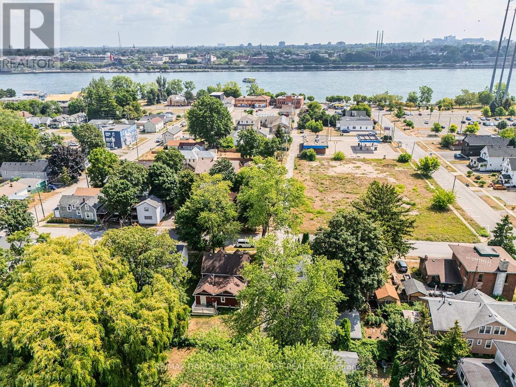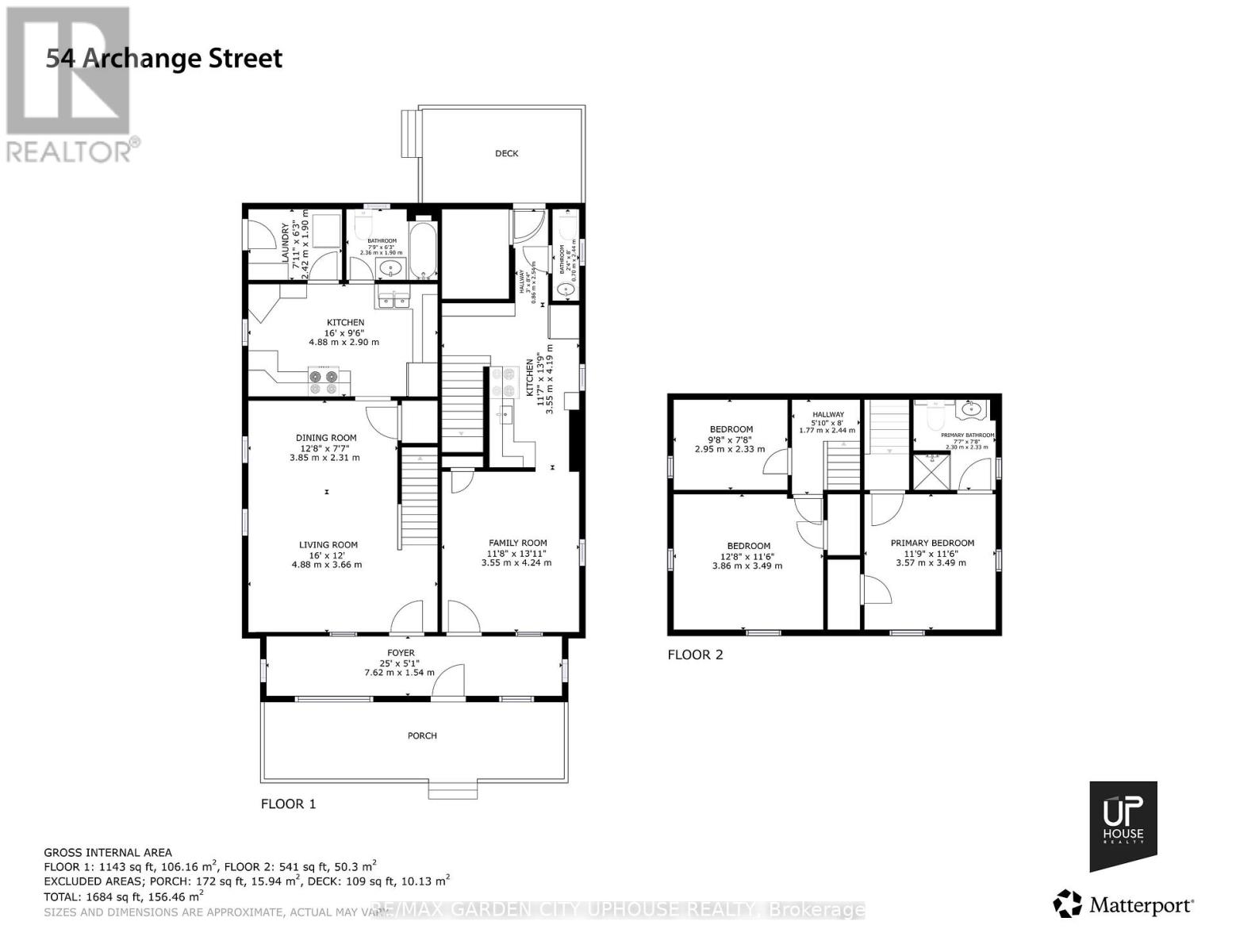54 Archange Street Fort Erie, Ontario L2A 3K7
$534,000
This beautifully renovated duplex is an exceptional opportunity for investors or those seeking a multi-unit property with modern updates and charm. Extensively renovated from top to bottom, this property is truly move-in ready. Each unit has been thoughtfully updated: Unit One features a spacious, newly updated eat-in kitchen, a brand new main floor bathroom, stylish laminate flooring throughout, and two generously sized bedrooms on the second floor. Unit Two offers a bright, modern kitchen with ample cupboard space, a convenient two-piece bath on the main level, and a private upstairs bedroom complete with a brand new three-piece ensuite. Outside, enjoy the newly built large front and back decks, perfect for relaxing or entertaining. The home also boasts new vinyl siding, adding to its curb appeal, and includes a storage shed for added convenience. Tucked away on a quiet street, yet just minutes to the highway and the US border. Whether you're looking to live in one unit and rent the other, or add a turn-key property to your investment portfolio, 54 Archange Street delivers value, versatility, and peace of mind. Don't miss your chance to own this fantastic duplex in a prime Fort Erie location! (id:50886)
Property Details
| MLS® Number | X12351169 |
| Property Type | Multi-family |
| Community Name | 332 - Central |
| Equipment Type | Water Heater |
| Features | Carpet Free |
| Parking Space Total | 2 |
| Rental Equipment Type | Water Heater |
Building
| Bathroom Total | 3 |
| Bedrooms Below Ground | 3 |
| Bedrooms Total | 3 |
| Age | 100+ Years |
| Basement Type | None |
| Cooling Type | Central Air Conditioning |
| Exterior Finish | Vinyl Siding |
| Foundation Type | Block |
| Half Bath Total | 1 |
| Heating Fuel | Natural Gas |
| Heating Type | Forced Air |
| Stories Total | 2 |
| Size Interior | 1,500 - 2,000 Ft2 |
| Type | Duplex |
| Utility Water | Municipal Water |
Parking
| No Garage |
Land
| Acreage | No |
| Sewer | Sanitary Sewer |
| Size Depth | 102 Ft ,10 In |
| Size Frontage | 54 Ft ,1 In |
| Size Irregular | 54.1 X 102.9 Ft |
| Size Total Text | 54.1 X 102.9 Ft |
| Zoning Description | Rm1 |
Rooms
| Level | Type | Length | Width | Dimensions |
|---|---|---|---|---|
| Second Level | Bedroom | 2.95 m | 2.33 m | 2.95 m x 2.33 m |
| Second Level | Bedroom 2 | 3.86 m | 3.49 m | 3.86 m x 3.49 m |
| Second Level | Bedroom | 3.57 m | 3.49 m | 3.57 m x 3.49 m |
| Main Level | Foyer | 7.62 m | 1.54 m | 7.62 m x 1.54 m |
| Main Level | Living Room | 4.88 m | 3.66 m | 4.88 m x 3.66 m |
| Main Level | Dining Room | 3.85 m | 2.31 m | 3.85 m x 2.31 m |
| Main Level | Kitchen | 4.88 m | 2.9 m | 4.88 m x 2.9 m |
| Main Level | Laundry Room | 2.42 m | 1.9 m | 2.42 m x 1.9 m |
| Main Level | Living Room | 4.24 m | 3.55 m | 4.24 m x 3.55 m |
| Main Level | Kitchen | 4.19 m | 3.55 m | 4.19 m x 3.55 m |
https://www.realtor.ca/real-estate/28747395/54-archange-street-fort-erie-central-332-central
Contact Us
Contact us for more information
Christina Balah
Salesperson
P.o. Box 1448 161 Carlton Street
St. Catharines, Ontario L2R 7J8
(905) 641-1110
(905) 684-1321
callkarl.ca/
Karl Vanderkuip
Broker of Record
P.o. Box 1448 161 Carlton Street
St. Catharines, Ontario L2R 7J8
(905) 641-1110
(905) 684-1321
callkarl.ca/

