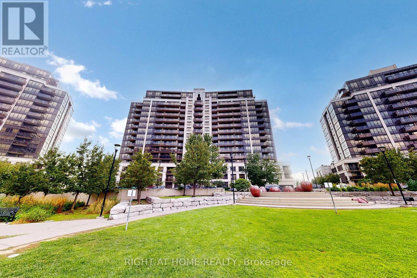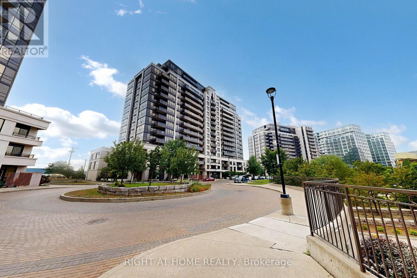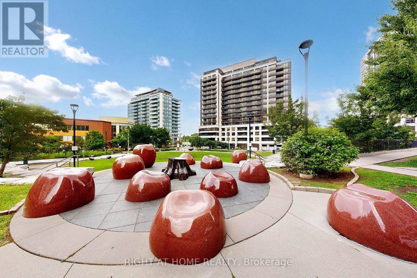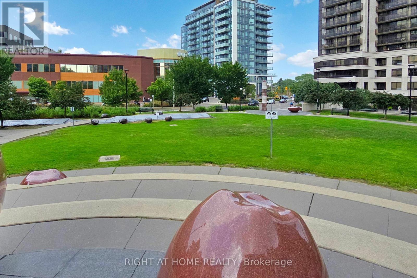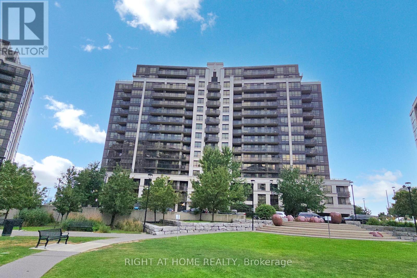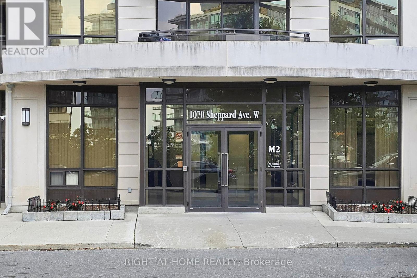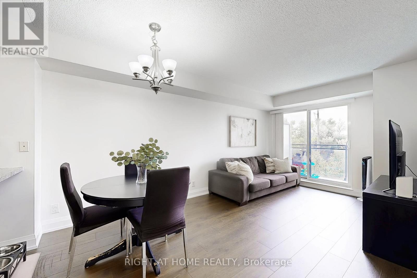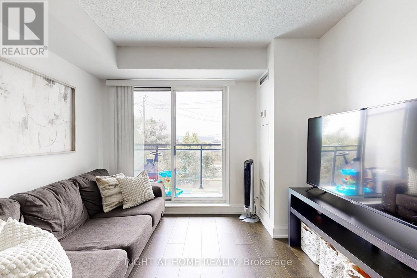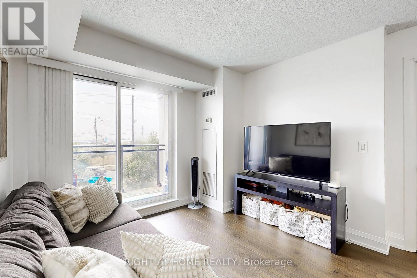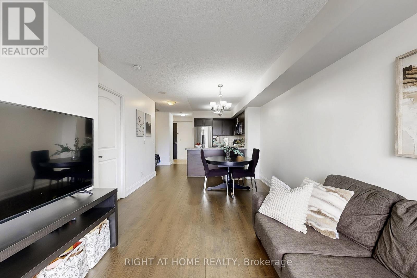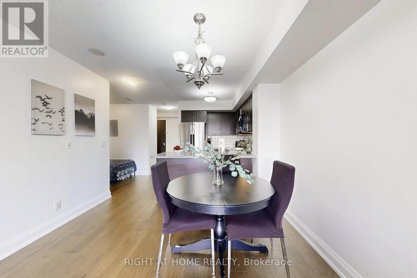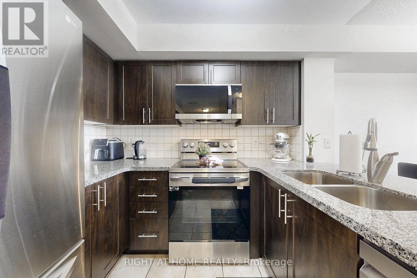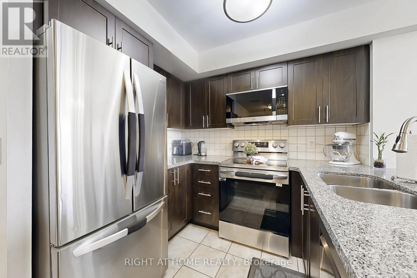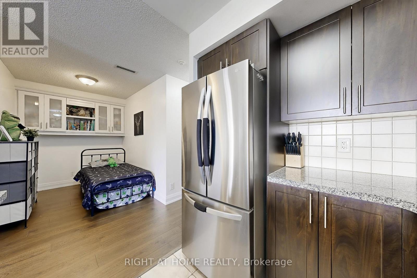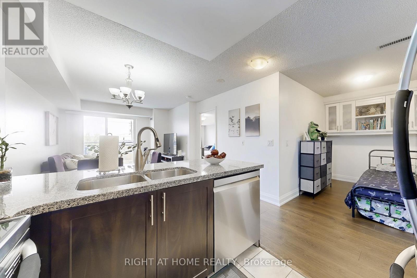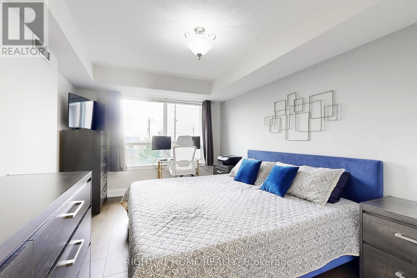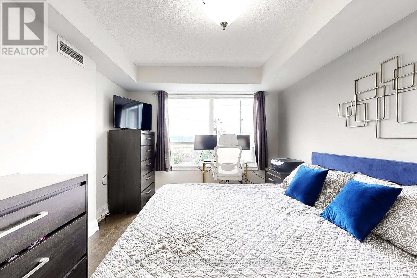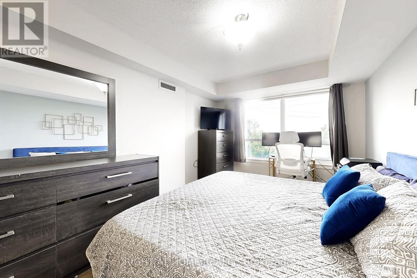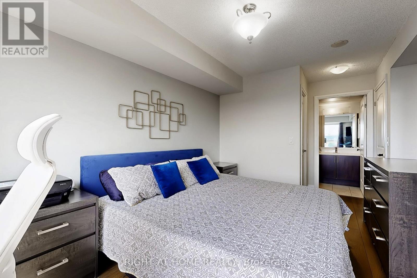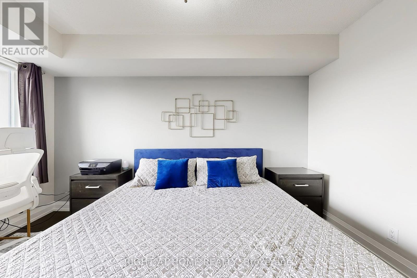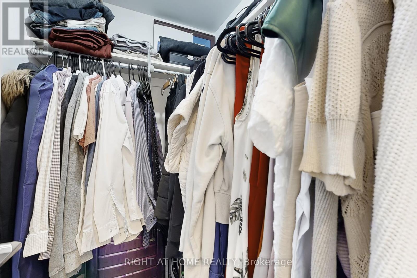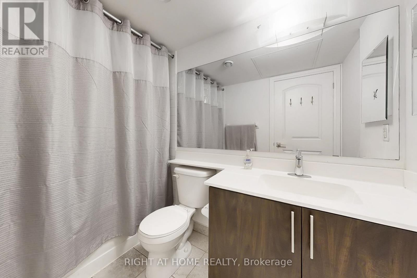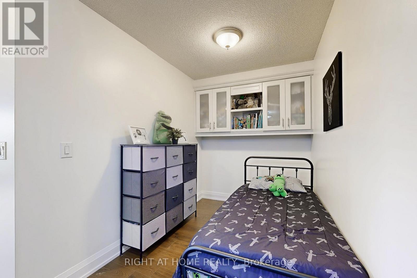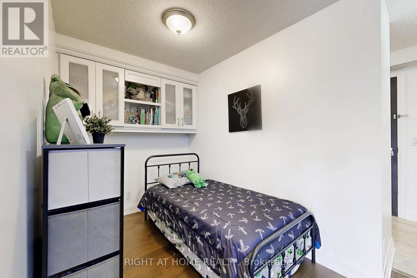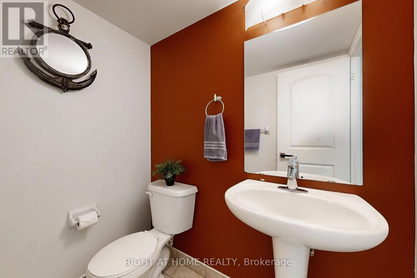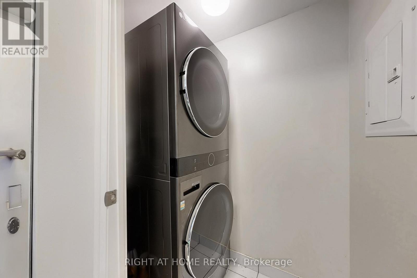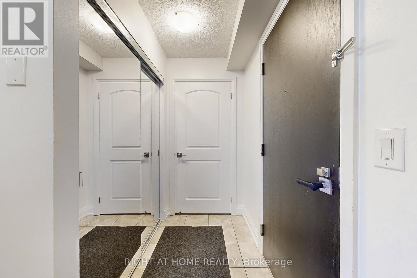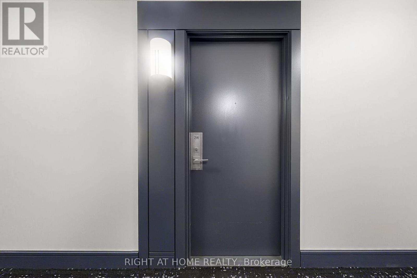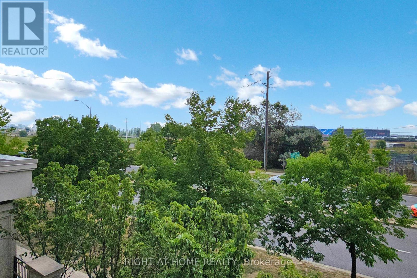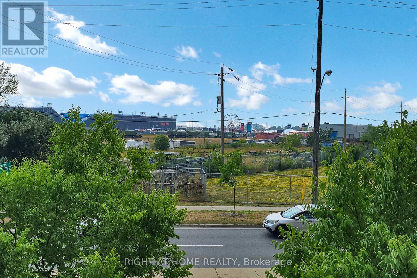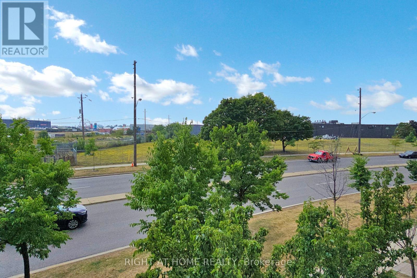214 - 1070 Sheppard Avenue W Toronto, Ontario M3J 0G8
$549,000Maintenance, Common Area Maintenance, Insurance, Water, Parking
$618.16 Monthly
Maintenance, Common Area Maintenance, Insurance, Water, Parking
$618.16 MonthlyExperience the perfect blend of comfort and convenience in this fabulous suite at the coveted Metro Place building. This highly sought-after layout boasts a bright south-facing exposure that fills the space with natural light.Freshly updated with brand new laminate flooring and fresh paint throughout, this home features two bathrooms, elegant baseboards, upgraded granite countertops, and a sleek dark kitchen with stainless steel appliances. The versatile den is enhanced by custom high-end built-ins, offering the perfect home office or kids bedroom.Enjoy an immaculate, move-in-ready home within an exceptional community, just steps to the subway and minutes from major highways, Yorkdale Shopping Centre, dining, and entertainment. An incredible opportunity in one of Torontos most desirable locations. (id:50886)
Property Details
| MLS® Number | W12351232 |
| Property Type | Single Family |
| Community Name | York University Heights |
| Community Features | Pets Allowed With Restrictions |
| Features | Balcony, Carpet Free |
| Parking Space Total | 1 |
| Pool Type | Indoor Pool |
Building
| Bathroom Total | 2 |
| Bedrooms Above Ground | 1 |
| Bedrooms Below Ground | 1 |
| Bedrooms Total | 2 |
| Amenities | Security/concierge, Exercise Centre, Party Room, Visitor Parking |
| Appliances | Dishwasher, Dryer, Microwave, Stove, Washer, Window Coverings, Refrigerator |
| Basement Type | None |
| Cooling Type | Central Air Conditioning |
| Exterior Finish | Concrete |
| Flooring Type | Laminate |
| Half Bath Total | 1 |
| Heating Fuel | Other |
| Heating Type | Forced Air |
| Size Interior | 700 - 799 Ft2 |
| Type | Apartment |
Parking
| Underground | |
| Garage |
Land
| Acreage | No |
Rooms
| Level | Type | Length | Width | Dimensions |
|---|---|---|---|---|
| Main Level | Living Room | 5.48 m | 3.04 m | 5.48 m x 3.04 m |
| Main Level | Dining Room | 5.48 m | 3.04 m | 5.48 m x 3.04 m |
| Main Level | Kitchen | 2.7 m | 2.3 m | 2.7 m x 2.3 m |
| Main Level | Primary Bedroom | 3.96 m | 2.74 m | 3.96 m x 2.74 m |
| Main Level | Den | 2.15 m | 2.74 m | 2.15 m x 2.74 m |
Contact Us
Contact us for more information
Ana Claudia Sampaio
Salesperson
www.carrieandana.com/
www.facebook.com/anasampaiorealestate/
www.linkedin.com/in/ana-claudia-sampaio
1396 Don Mills Rd Unit B-121
Toronto, Ontario M3B 0A7
(416) 391-3232
(416) 391-0319
www.rightathomerealty.com/
Carrie Alexander
Salesperson
www.carrieandana.com/
www.facebook.com/carrieandanarealestate/
www.linkedin.com/pub/carrie-alexander/13/3b9/a92
1396 Don Mills Rd Unit B-121
Toronto, Ontario M3B 0A7
(416) 391-3232
(416) 391-0319
www.rightathomerealty.com/

