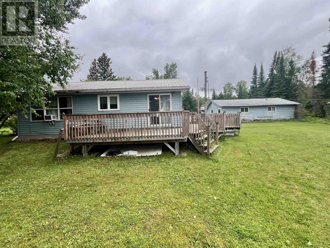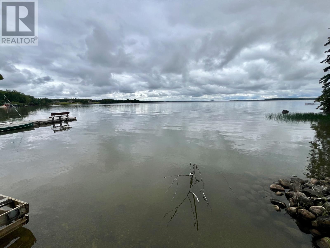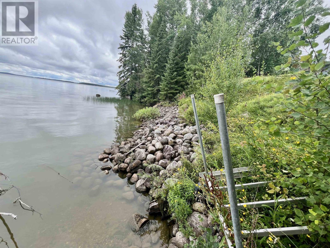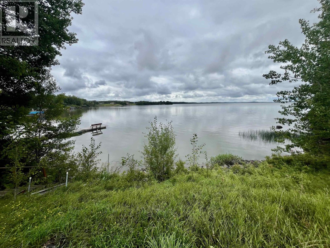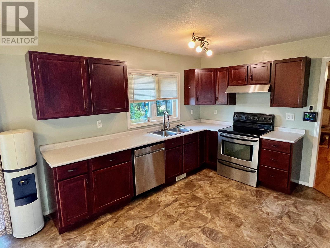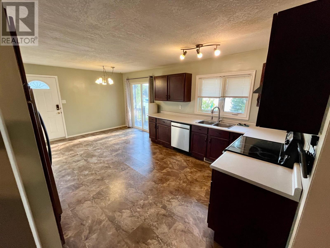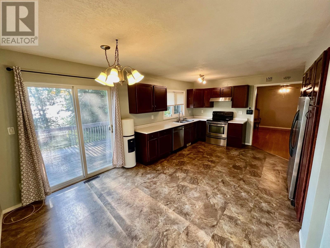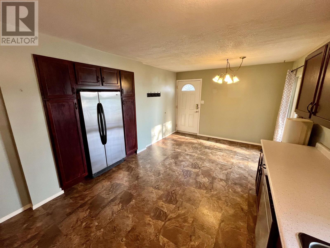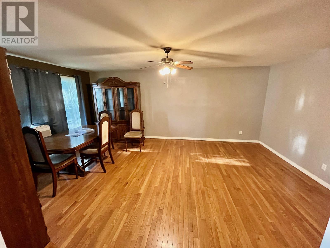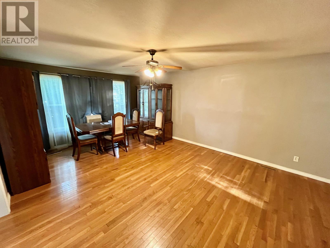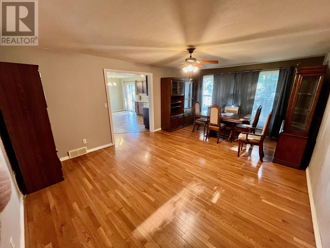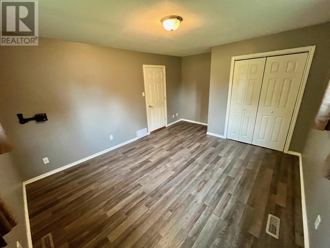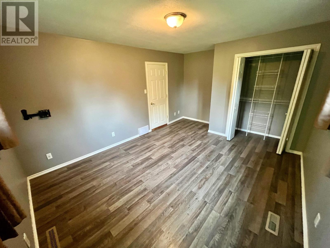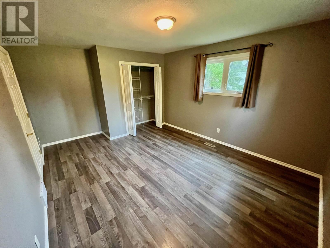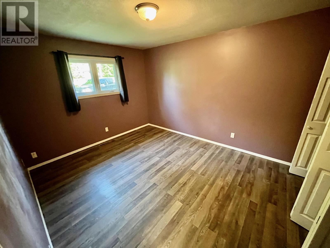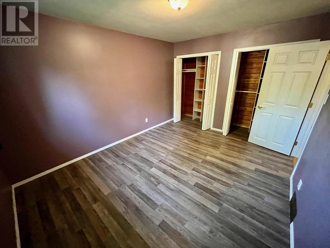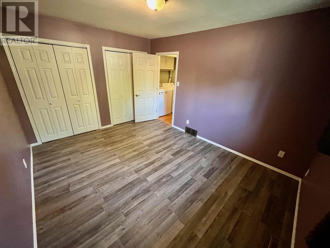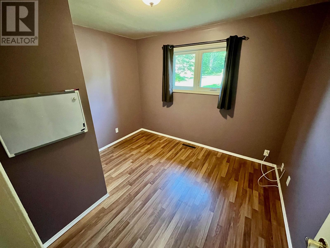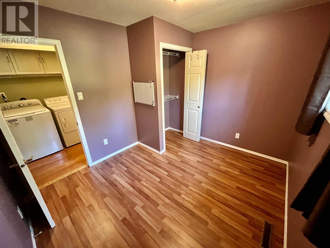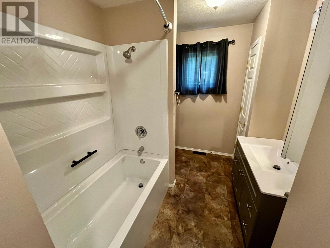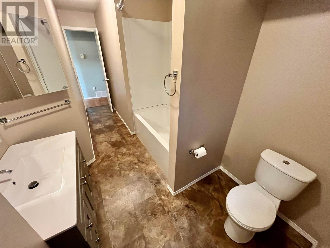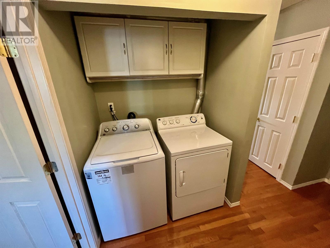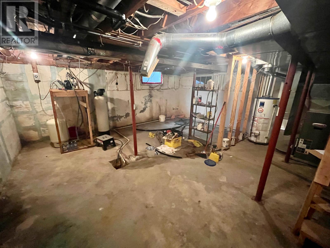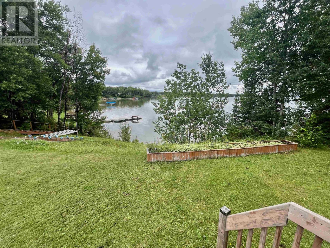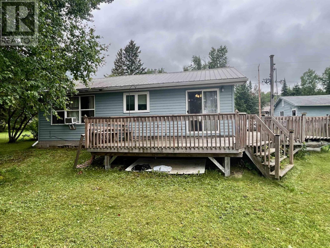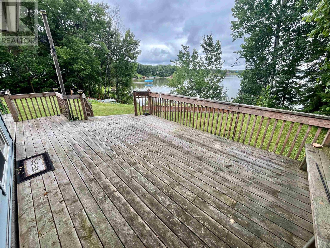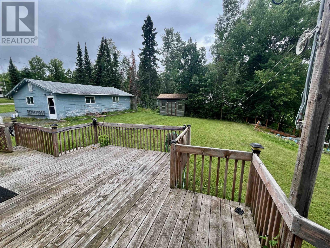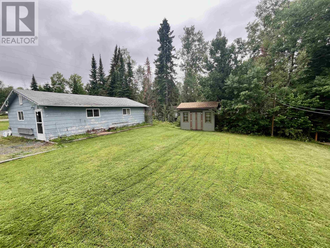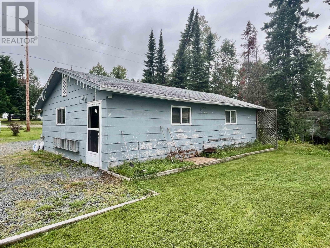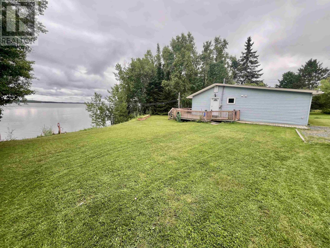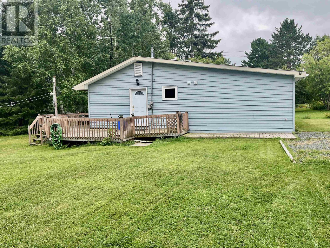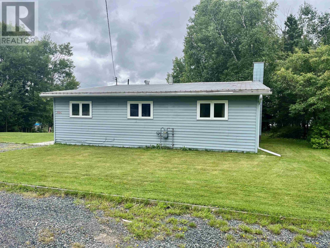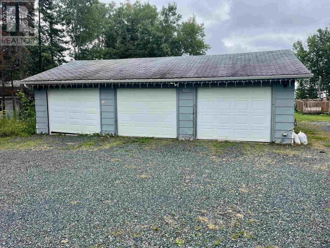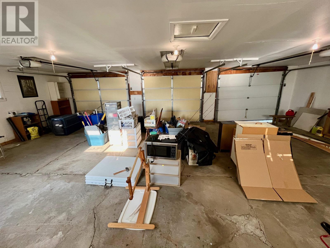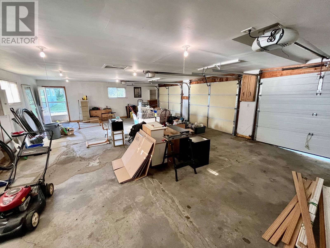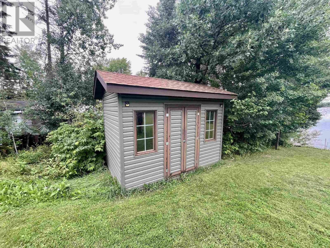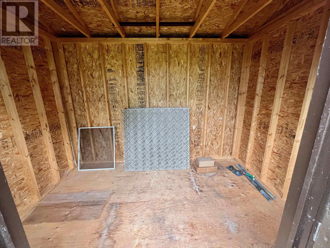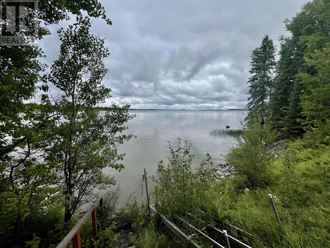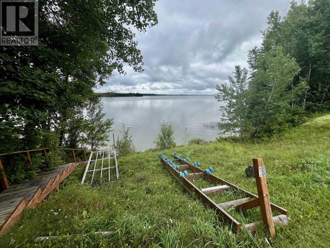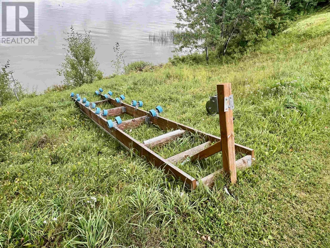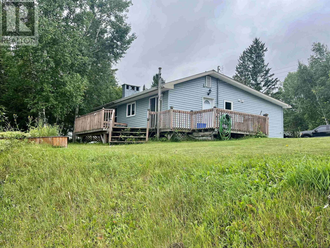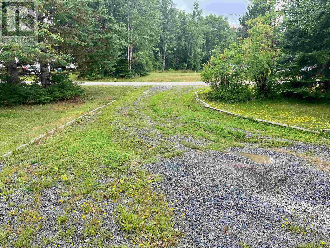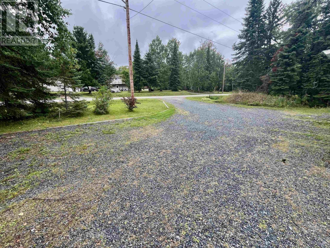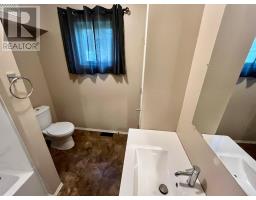206 Mcmillan Cres Dryden, Ontario P8N 0A2
$454,900
Here’s a chance to live on Wabigoon Lake, this 1224 sq. ft 3 bedroom, 1 bath bungalow is situated in an East facing bay. The main floor consists of a combined kitchen/dining room with patio doors to the outside deck. Through the kitchen is a large living room, down the hallway are the 3 bedrooms, 4-piece bathroom and main floor laundry. There is also a partial unfinished basement with Natural Gas forced air furnace, hot water tank and lake water pump system. A detached 36’ x 24’ three car garage offers ample parking space. A great sized deck has nice views of the lake. Round about driveway. Shed. Wabigoon Lake has a great walleye, muskie, smallmouth bass, crappie, and northern pike fishery. (id:50886)
Property Details
| MLS® Number | TB252555 |
| Property Type | Single Family |
| Community Name | Dryden |
| Communication Type | High Speed Internet |
| Features | Crushed Stone Driveway |
| Storage Type | Storage Shed |
| Structure | Deck, Dock, Shed |
| Water Front Type | Waterfront |
Building
| Bathroom Total | 1 |
| Bedrooms Above Ground | 3 |
| Bedrooms Total | 3 |
| Appliances | Dishwasher, Stove, Dryer, Freezer, Window Coverings, Refrigerator, Washer |
| Architectural Style | Bungalow |
| Basement Development | Unfinished |
| Basement Type | Partial (unfinished) |
| Constructed Date | 1959 |
| Construction Style Attachment | Detached |
| Cooling Type | Air Conditioned |
| Exterior Finish | Vinyl |
| Flooring Type | Hardwood |
| Foundation Type | Block |
| Heating Fuel | Natural Gas |
| Heating Type | Forced Air |
| Stories Total | 1 |
| Size Interior | 1,224 Ft2 |
| Utility Water | Lake/river Water Intake |
Parking
| Garage | |
| Detached Garage | |
| Gravel |
Land
| Access Type | Road Access |
| Acreage | No |
| Sewer | Septic System |
| Size Depth | 138 Ft |
| Size Frontage | 120.0000 |
| Size Total Text | Under 1/2 Acre |
Rooms
| Level | Type | Length | Width | Dimensions |
|---|---|---|---|---|
| Main Level | Living Room | 13'7 x 19'2 | ||
| Main Level | Primary Bedroom | 11'7 x 15'6 | ||
| Main Level | Kitchen | 11'3 x 19'2 | ||
| Main Level | Bedroom | 10'6 x 13'2 | ||
| Main Level | Bedroom | 9' x 10'6 | ||
| Main Level | Bathroom | 4 piece |
Utilities
| Electricity | Available |
| Natural Gas | Available |
| Telephone | Available |
https://www.realtor.ca/real-estate/28745125/206-mcmillan-cres-dryden-dryden
Contact Us
Contact us for more information
Scott Lobreau
Salesperson
72 Van Horne Avenue
Dryden, Ontario P8N 2B1
(807) 223-3245
(807) 223-5188
WWW.SCREALTY.ON.CA

