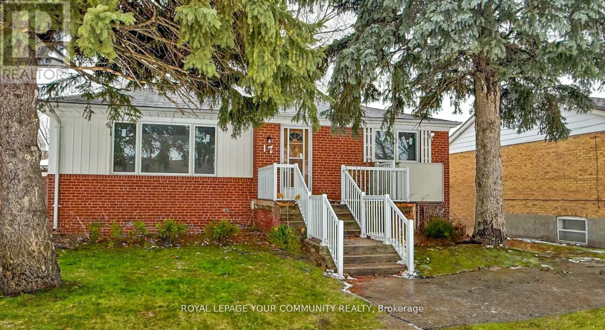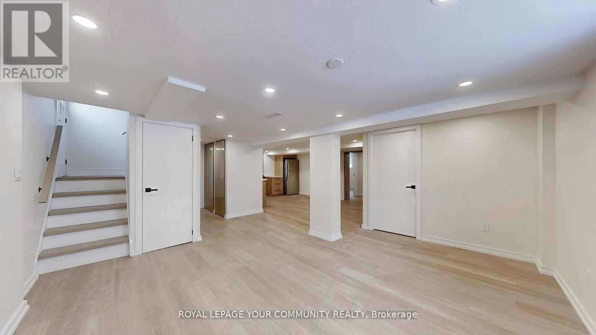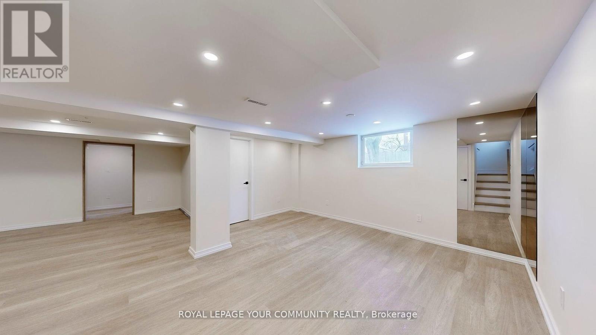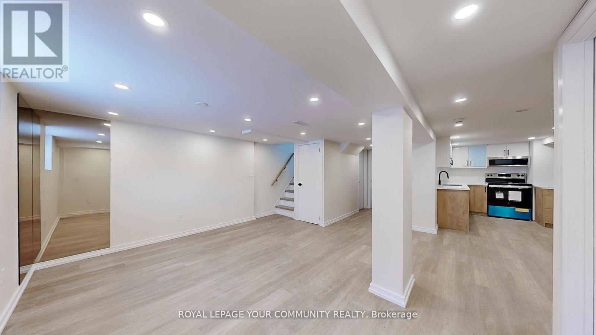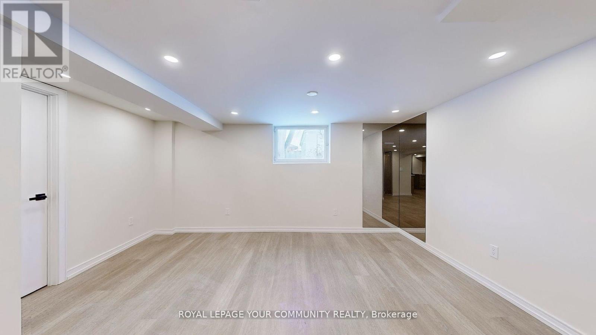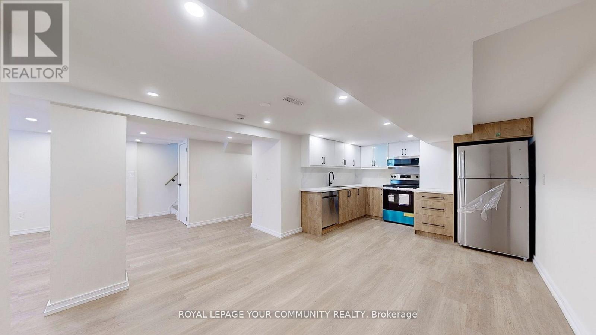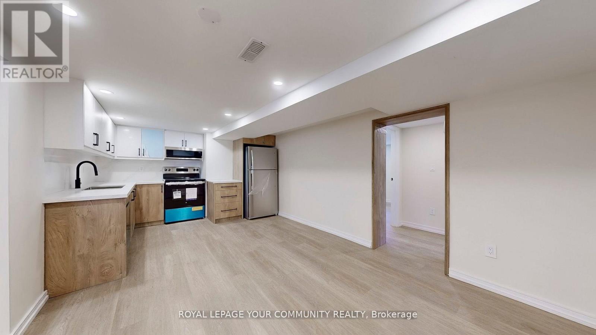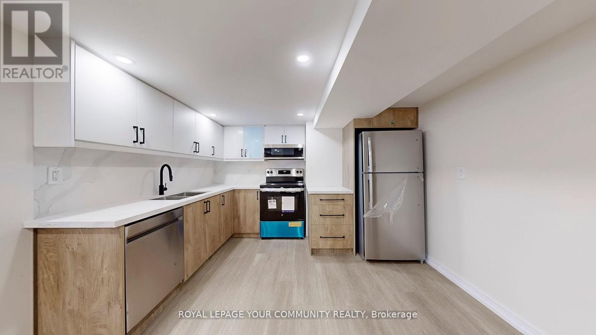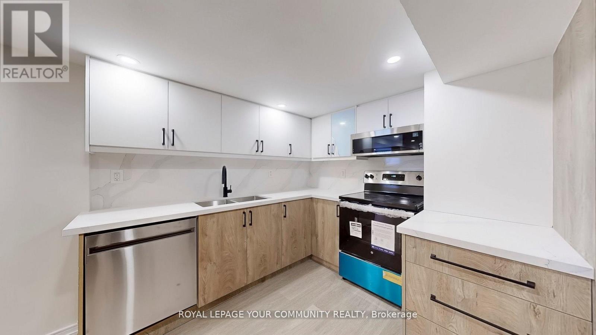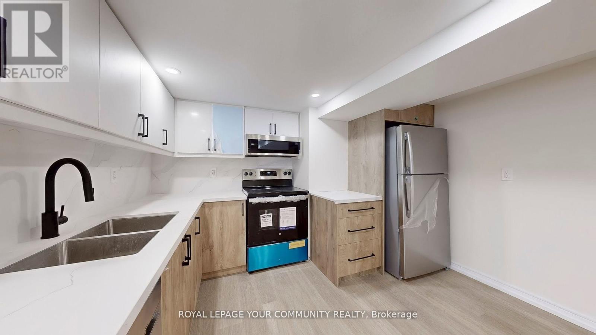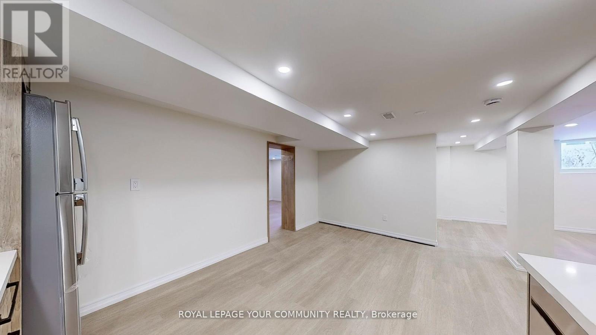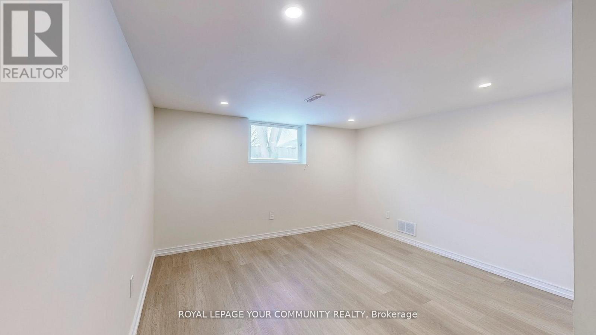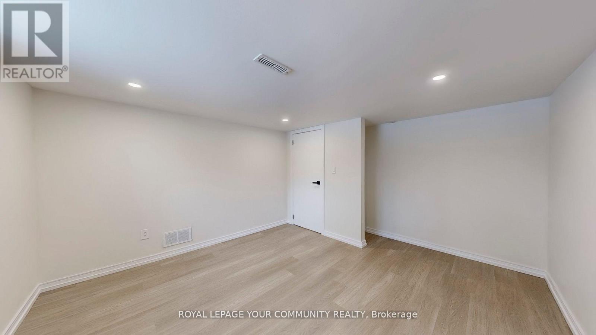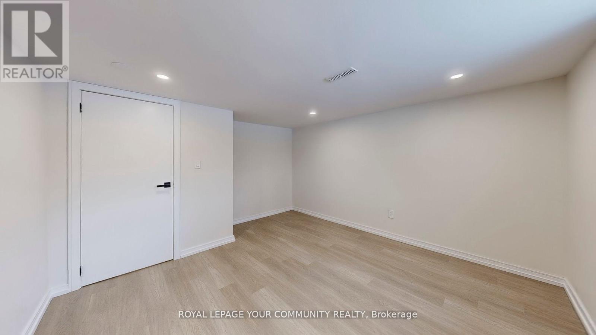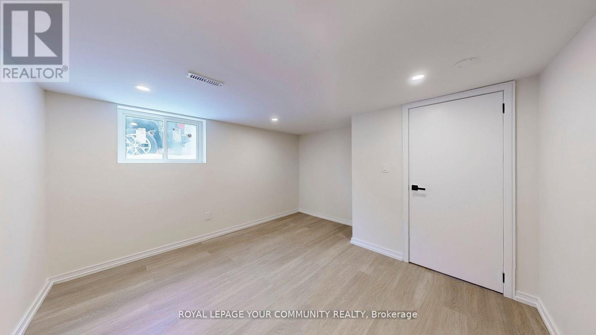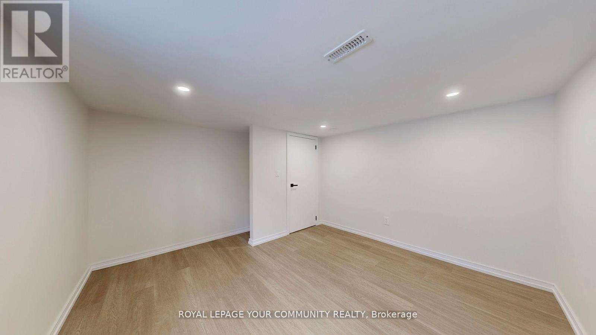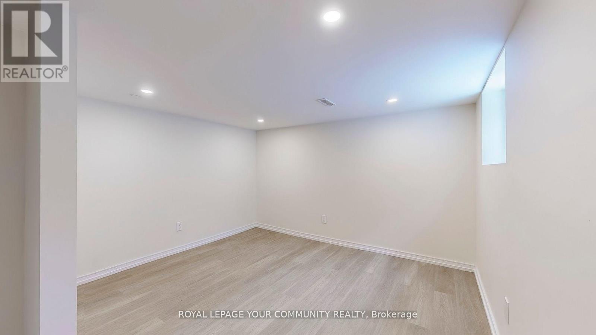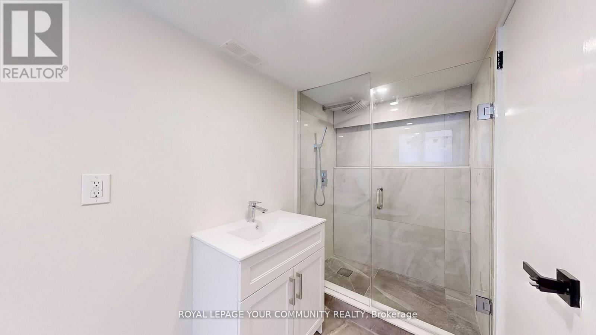17 Camborne (Basement) Avenue Toronto, Ontario M3M 2P9
$2,200 Monthly
Experience true luxury living in this fully renovated 2-bedroom basement apartment! Designed with style and functionality in mind, this modern space features a sleek kitchen with brand-new stainless steel appliances, an amazing spa-like bathroom, and a thoughtfully designed layout that maximizes comfort. Enjoy brand-new flooring, pot lights throughout, and new windows that bring in natural light. The apartment also boasts a convenient ensuite private laundry room. Every detail has been meticulously upgraded to offer a contemporary and inviting living space. A perfect blend of elegance and practicality in a prime location! (id:50886)
Property Details
| MLS® Number | W12351446 |
| Property Type | Single Family |
| Community Name | Downsview-Roding-CFB |
| Parking Space Total | 1 |
Building
| Bathroom Total | 1 |
| Bedrooms Above Ground | 2 |
| Bedrooms Total | 2 |
| Amenities | Separate Electricity Meters |
| Appliances | Dishwasher, Dryer, Hood Fan, Microwave, Stove, Washer, Refrigerator |
| Architectural Style | Bungalow |
| Basement Features | Apartment In Basement |
| Basement Type | N/a |
| Construction Style Attachment | Detached |
| Cooling Type | Central Air Conditioning |
| Exterior Finish | Brick |
| Flooring Type | Laminate |
| Foundation Type | Concrete |
| Heating Fuel | Natural Gas |
| Heating Type | Forced Air |
| Stories Total | 1 |
| Size Interior | 700 - 1,100 Ft2 |
| Type | House |
| Utility Water | Municipal Water |
Parking
| No Garage |
Land
| Acreage | No |
| Sewer | Sanitary Sewer |
| Size Depth | 120 Ft |
| Size Frontage | 50 Ft |
| Size Irregular | 50 X 120 Ft |
| Size Total Text | 50 X 120 Ft |
Rooms
| Level | Type | Length | Width | Dimensions |
|---|---|---|---|---|
| Basement | Living Room | 3.32 m | 4.14 m | 3.32 m x 4.14 m |
| Basement | Dining Room | 3.32 m | 4.14 m | 3.32 m x 4.14 m |
| Basement | Kitchen | 3.3 m | 4.1 m | 3.3 m x 4.1 m |
| Basement | Primary Bedroom | 2.97 m | 3.63 m | 2.97 m x 3.63 m |
| Basement | Bedroom 2 | 3.62 m | 3.63 m | 3.62 m x 3.63 m |
Utilities
| Cable | Installed |
| Electricity | Installed |
| Sewer | Installed |
Contact Us
Contact us for more information
Sergio Khadem
Salesperson
www.sergiokhadem.com/
8854 Yonge Street
Richmond Hill, Ontario L4C 0T4
(905) 731-2000
(905) 886-7556

