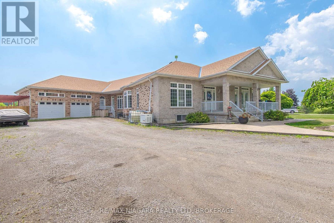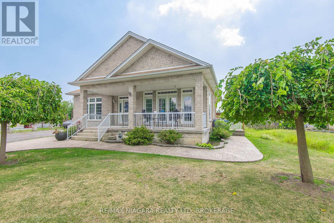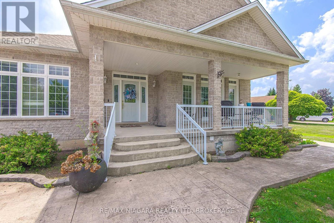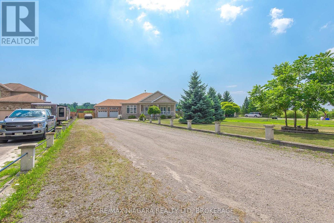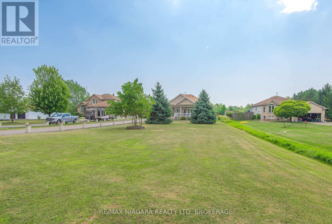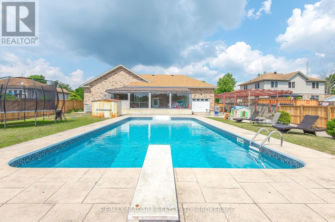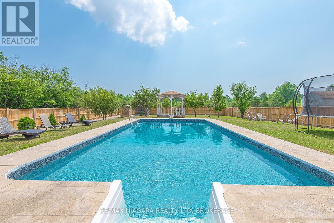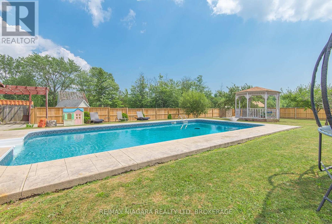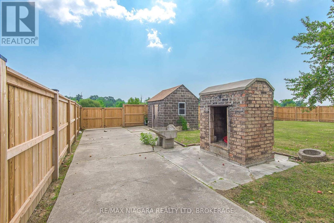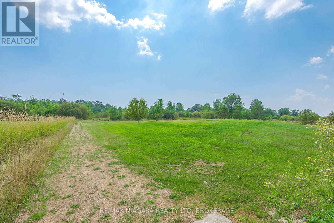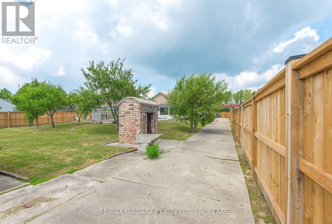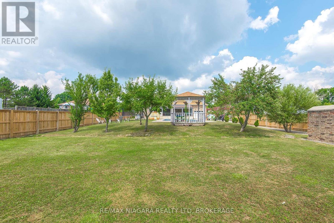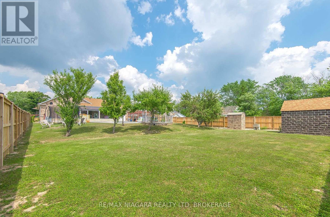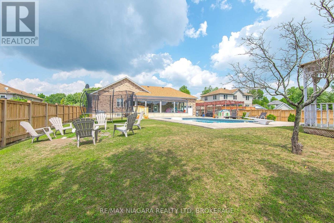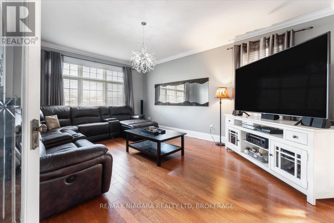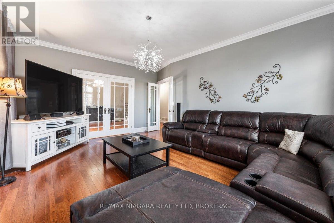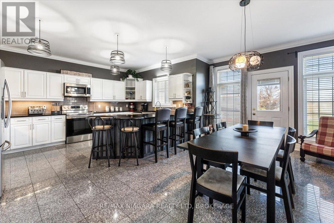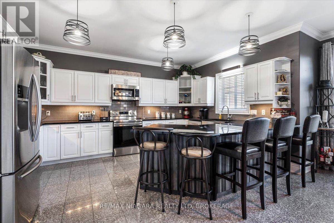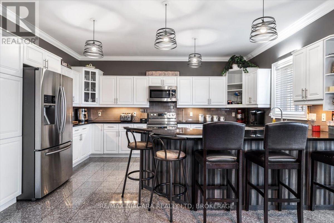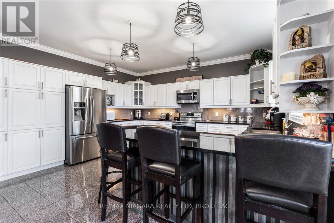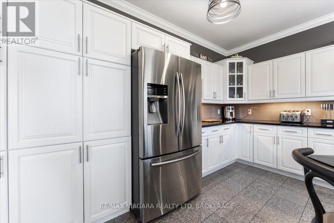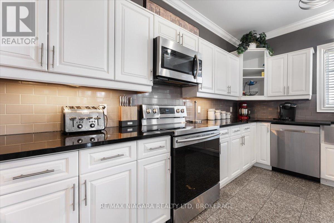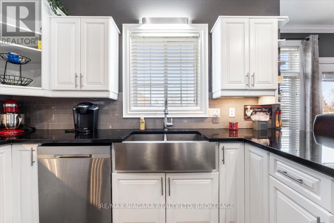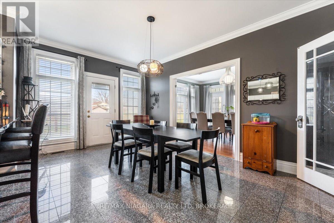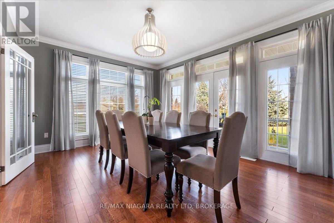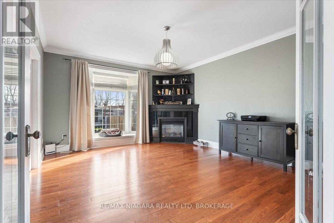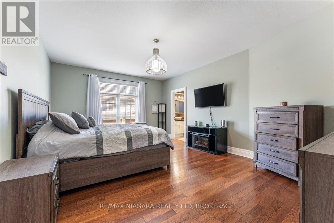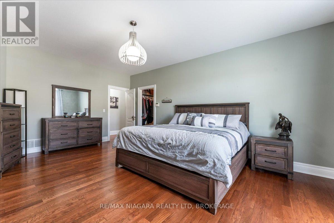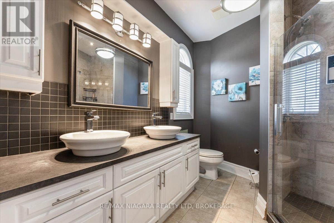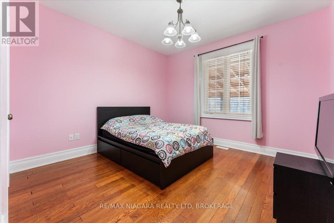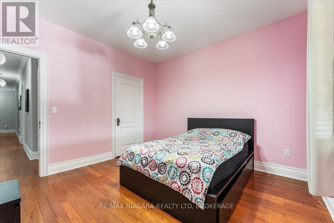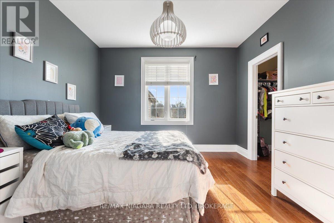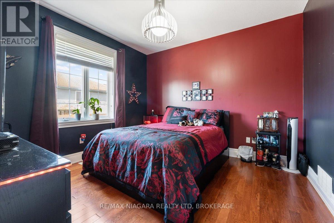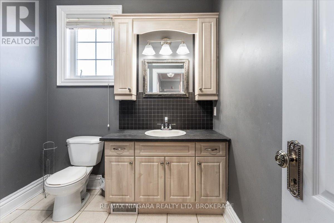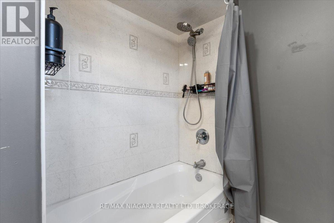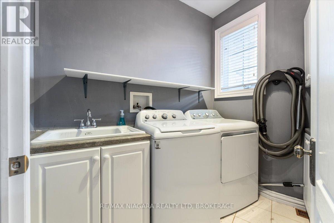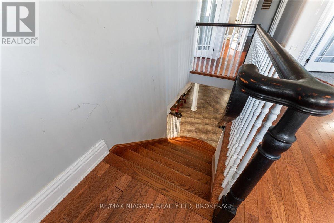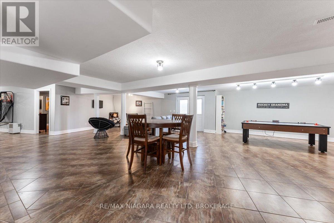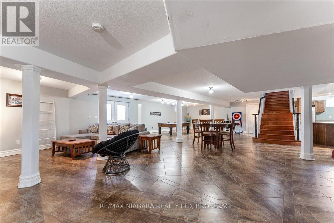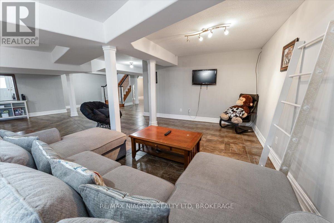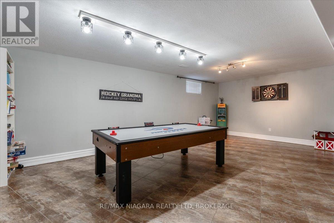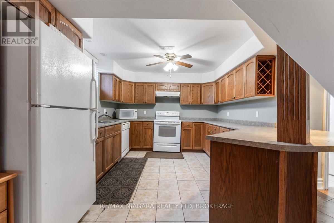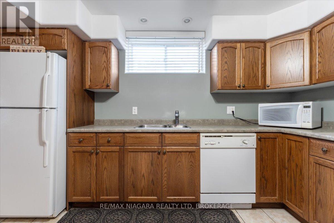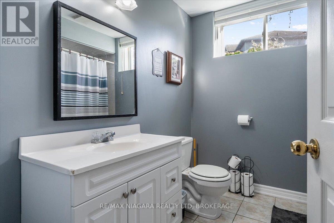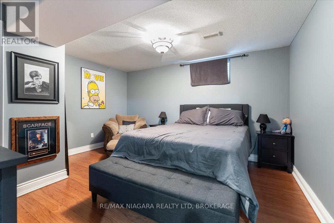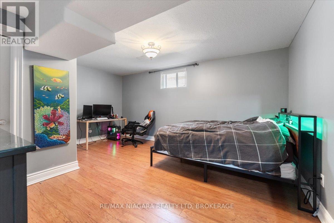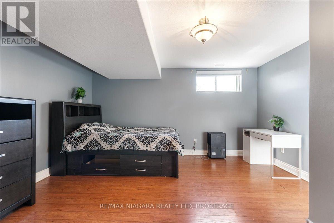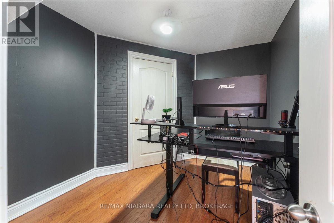5199 Sherkston Road Port Colborne, Ontario L0S 1R0
$949,000
JUST OVER 5 ACRES WITH THE BACK PORTION WOODED. JUST OVER 3 ACRES UNDER CONSERVATION AUTHORITY. Welcome to this expansive country retreat, set on a sprawling five-acre lot designed for the exceptionally large family. This home features a generously sized family-style kitchen with ample cabinetry and space to make any home chef happy. Adjoining the kitchen, double French doors open into a inviting four-season sunroom, a perfect nook for relaxation or entertaining year round. On the main floor, you'll find a spacious master bedroom that easily accommodates all your furniture needs, complete with a walk-in closet and a lovely ensuite. There are three additional bedrooms on this level, and in total, the house offers three and a half bathrooms .A fully finished lower level is practically a home of its own, featuring three more bedrooms, a kitchen, a huge dining or eating area, and a spacious rec room that could easily serve as a games or media room. Plus, there's a convenient walk-out from the basement, adding extra flexibility. Outdoors, enjoy a saltwater inground pool with a brand-new liner, pump, and filter, perfect for summer fun. And with its size and layout, its got fantastic potential as an income property; ideal for extended family or even multi-generational living. (id:50886)
Open House
This property has open houses!
1:00 pm
Ends at:3:00 pm
Property Details
| MLS® Number | X12351706 |
| Property Type | Single Family |
| Community Name | 874 - Sherkston |
| Equipment Type | Water Heater |
| Features | Backs On Greenbelt, Carpet Free, Sump Pump, In-law Suite |
| Parking Space Total | 17 |
| Pool Type | Inground Pool |
| Rental Equipment Type | Water Heater |
Building
| Bathroom Total | 4 |
| Bedrooms Above Ground | 7 |
| Bedrooms Total | 7 |
| Age | 16 To 30 Years |
| Architectural Style | Bungalow |
| Basement Development | Finished |
| Basement Features | Walk Out |
| Basement Type | N/a (finished) |
| Construction Style Attachment | Detached |
| Cooling Type | Central Air Conditioning |
| Exterior Finish | Brick |
| Fire Protection | Alarm System, Smoke Detectors |
| Fireplace Present | Yes |
| Fireplace Total | 1 |
| Foundation Type | Concrete |
| Half Bath Total | 1 |
| Heating Fuel | Natural Gas |
| Heating Type | Forced Air |
| Stories Total | 1 |
| Size Interior | 3,000 - 3,500 Ft2 |
| Type | House |
| Utility Power | Generator |
| Utility Water | Cistern |
Parking
| Attached Garage | |
| Garage |
Land
| Acreage | No |
| Landscape Features | Landscaped |
| Sewer | Septic System |
| Size Depth | 1216 Ft ,2 In |
| Size Frontage | 84 Ft ,4 In |
| Size Irregular | 84.4 X 1216.2 Ft |
| Size Total Text | 84.4 X 1216.2 Ft |
| Zoning Description | Hr |
Rooms
| Level | Type | Length | Width | Dimensions |
|---|---|---|---|---|
| Basement | Kitchen | 3.65 m | 3.3 m | 3.65 m x 3.3 m |
| Basement | Bedroom | 4.95 m | 3.97 m | 4.95 m x 3.97 m |
| Basement | Great Room | 13.41 m | 8.79 m | 13.41 m x 8.79 m |
| Basement | Bedroom | 5.6 m | 3.47 m | 5.6 m x 3.47 m |
| Main Level | Living Room | 5.07 m | 4.2 m | 5.07 m x 4.2 m |
| Main Level | Dining Room | 5.55 m | 4.02 m | 5.55 m x 4.02 m |
| Main Level | Kitchen | 6.8 m | 5.1 m | 6.8 m x 5.1 m |
| Main Level | Family Room | 4.91 m | 3.82 m | 4.91 m x 3.82 m |
| Main Level | Primary Bedroom | 5.86 m | 3.94 m | 5.86 m x 3.94 m |
| Main Level | Bedroom 2 | 3.66 m | 3.62 m | 3.66 m x 3.62 m |
| Main Level | Bedroom 3 | 3.65 m | 3.65 m | 3.65 m x 3.65 m |
| Main Level | Bedroom 4 | 3.67 m | 3.67 m | 3.67 m x 3.67 m |
Contact Us
Contact us for more information
Tony Rodriguez
Salesperson
150 Prince Charles Drive S
Welland, Ontario L3C 7B3
(905) 732-4426
Karen Neumann
Broker
150 Prince Charles Drive S
Welland, Ontario L3C 7B3
(905) 732-4426

