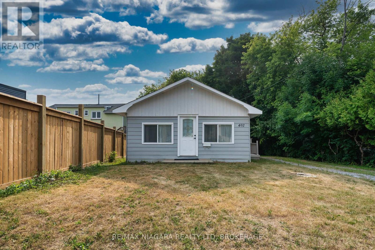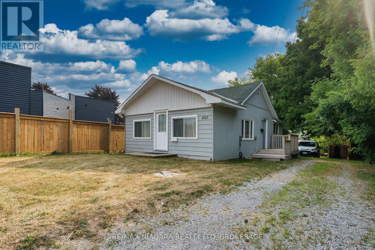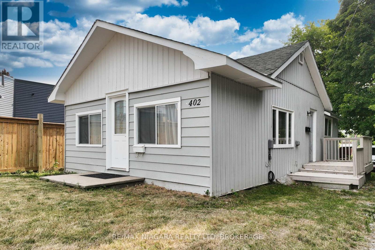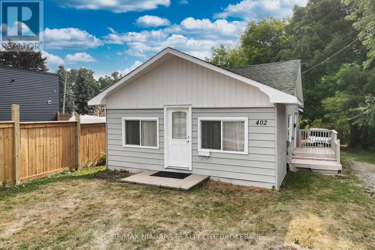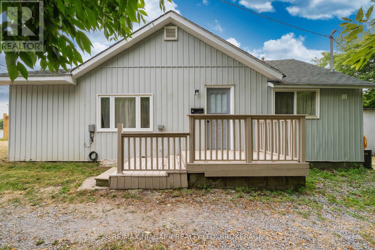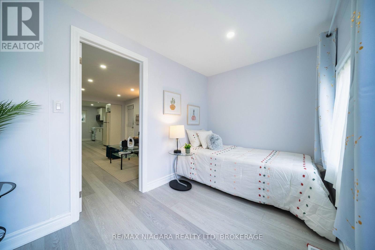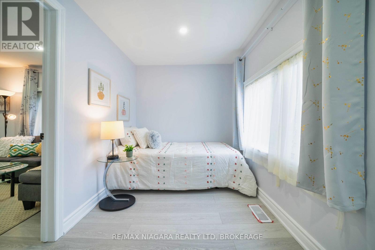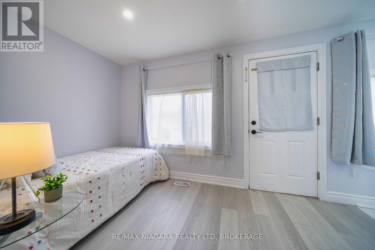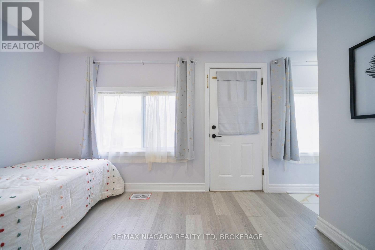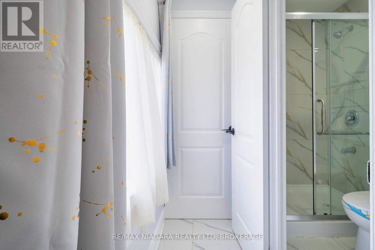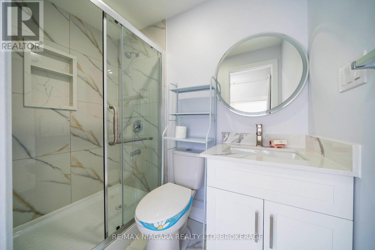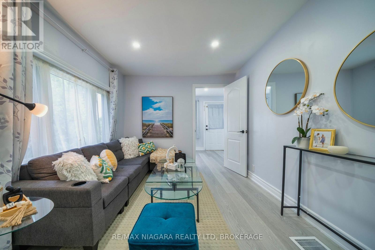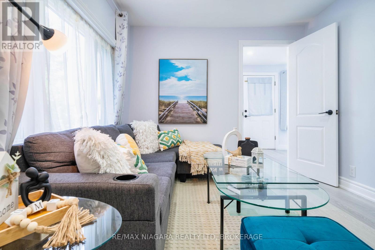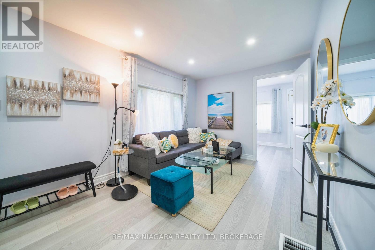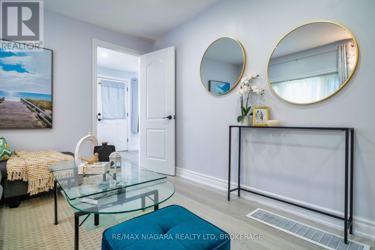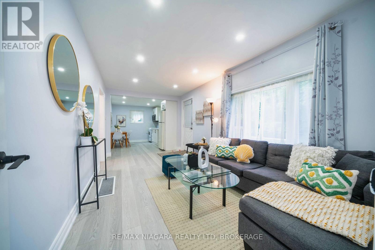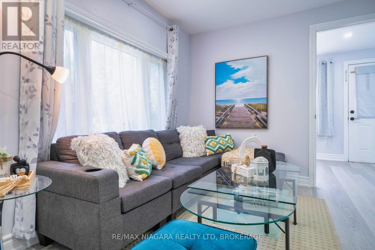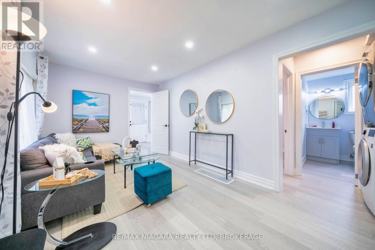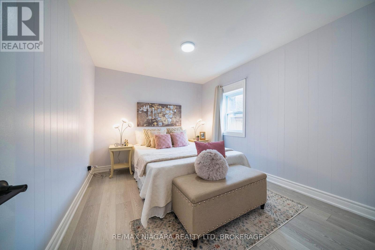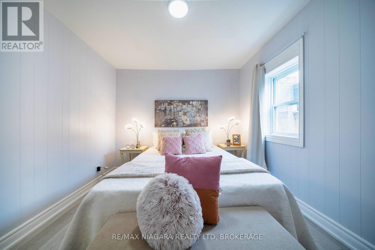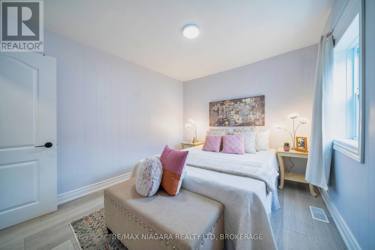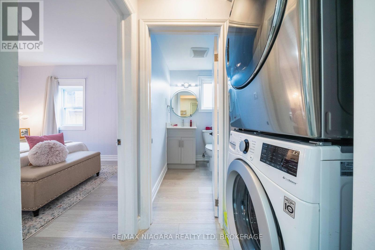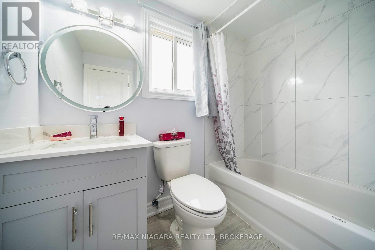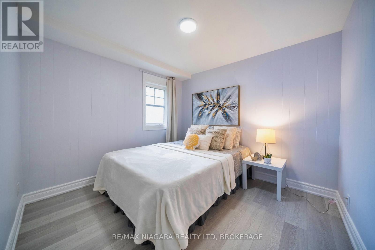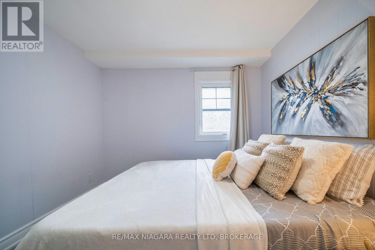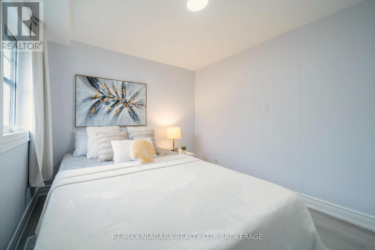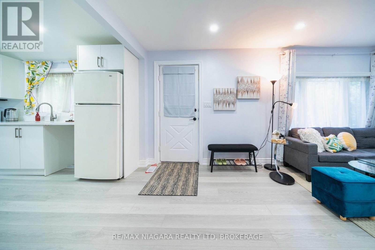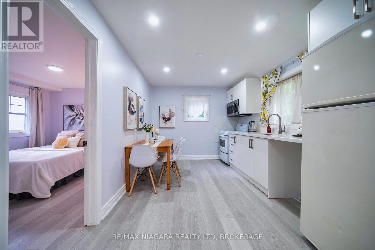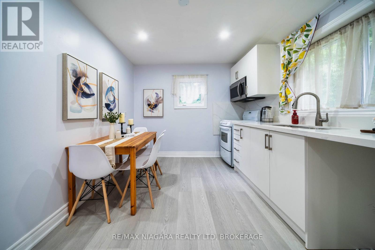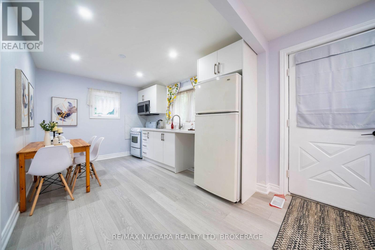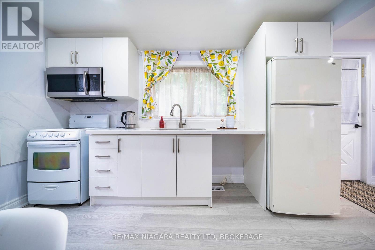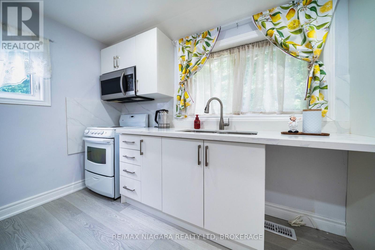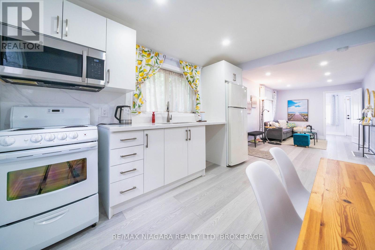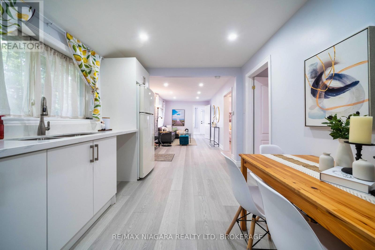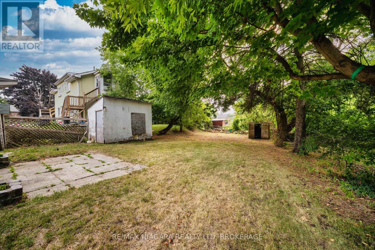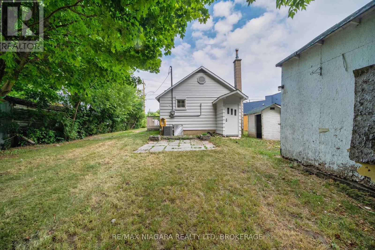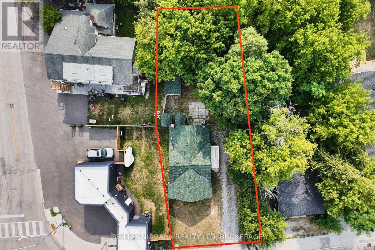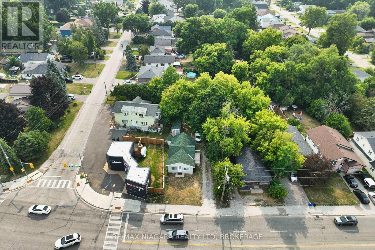402 The Queensway South Georgina, Ontario L4P 2C5
$599,000
This FULLY renovated bungalow sits on an expansive 45 ft x 158 ft lot, just a short stroll from beautiful Lake Simcoe! Whether you're a first-time buyer, downsizer, investor, or a small family, this move-in-ready home is a perfect fit.Enjoy a bright, open-concept living space featuring a sunlit living room, a modern kitchen with custom cabinetry, quality appliances, and a cozy dining area. The home offers three comfortable bedrooms and two full bathroomseverything has been thoughtfully updated.Just move in and enjoy! Located in a prime area close to all amenities, including shops, parks, trails, transit, and the lakefront. Dont miss this incredible opportunity! ** New electric wire, AC 2 years old*** (id:50886)
Property Details
| MLS® Number | N12356069 |
| Property Type | Single Family |
| Community Name | Keswick South |
| Amenities Near By | Public Transit |
| Equipment Type | Water Heater |
| Parking Space Total | 3 |
| Rental Equipment Type | Water Heater |
Building
| Bathroom Total | 2 |
| Bedrooms Above Ground | 3 |
| Bedrooms Total | 3 |
| Appliances | Dryer, Microwave, Stove, Washer, Refrigerator |
| Architectural Style | Bungalow |
| Basement Type | Crawl Space |
| Construction Style Attachment | Detached |
| Cooling Type | Central Air Conditioning |
| Exterior Finish | Vinyl Siding |
| Flooring Type | Laminate |
| Heating Fuel | Natural Gas |
| Heating Type | Forced Air |
| Stories Total | 1 |
| Size Interior | 700 - 1,100 Ft2 |
| Type | House |
| Utility Water | Municipal Water |
Parking
| No Garage |
Land
| Acreage | No |
| Land Amenities | Public Transit |
| Sewer | Sanitary Sewer |
| Size Depth | 158 Ft ,1 In |
| Size Frontage | 45 Ft |
| Size Irregular | 45 X 158.1 Ft |
| Size Total Text | 45 X 158.1 Ft |
| Zoning Description | R1 |
Rooms
| Level | Type | Length | Width | Dimensions |
|---|---|---|---|---|
| Main Level | Kitchen | 3.73 m | 2.81 m | 3.73 m x 2.81 m |
| Main Level | Living Room | 5.27 m | 2.83 m | 5.27 m x 2.83 m |
| Main Level | Bedroom | 3.56 m | 2.12 m | 3.56 m x 2.12 m |
| Main Level | Bedroom 2 | 3.52 m | 2.9 m | 3.52 m x 2.9 m |
| Main Level | Bedroom 3 | 2.98 m | 2.88 m | 2.98 m x 2.88 m |
| Main Level | Bathroom | 2.3 m | 1.87 m | 2.3 m x 1.87 m |
| Main Level | Bathroom | 2.22 m | 1.22 m | 2.22 m x 1.22 m |
Utilities
| Cable | Available |
| Electricity | Installed |
| Sewer | Installed |
Contact Us
Contact us for more information
Yifei Lin
Salesperson
261 Martindale Rd., Unit 14c
St. Catharines, Ontario L2W 1A2
(905) 687-9600
(905) 687-9494
www.remaxniagara.ca/

