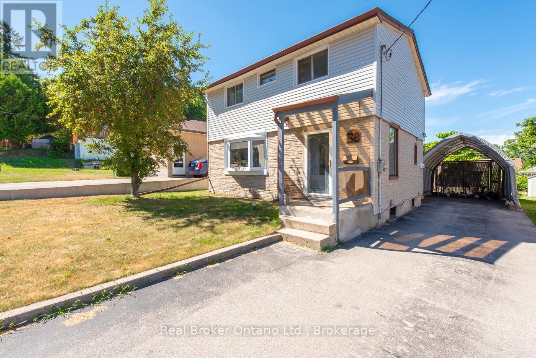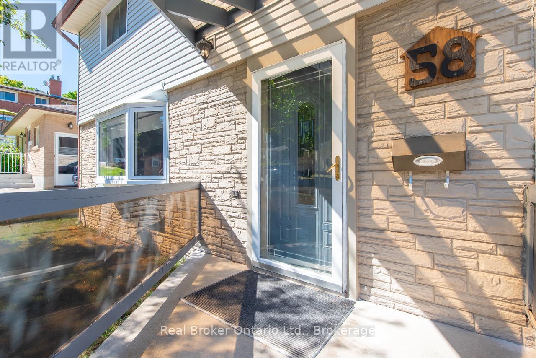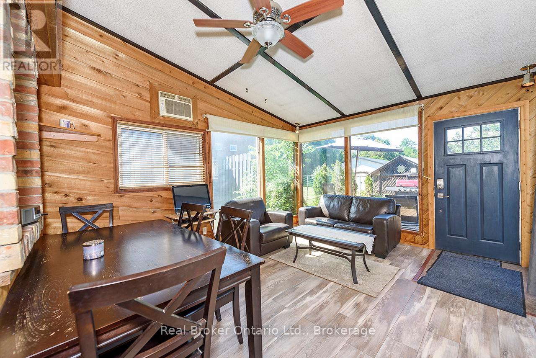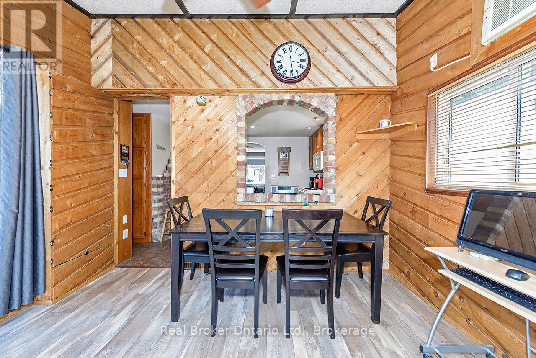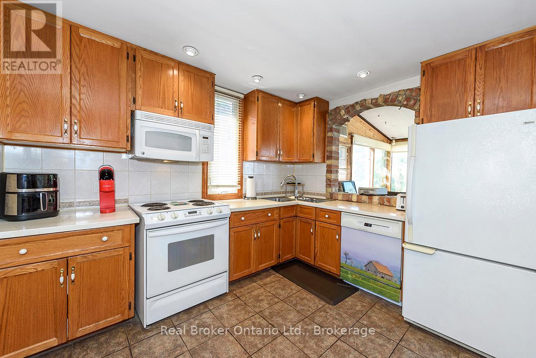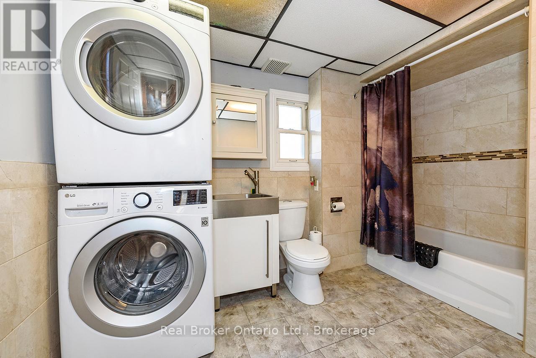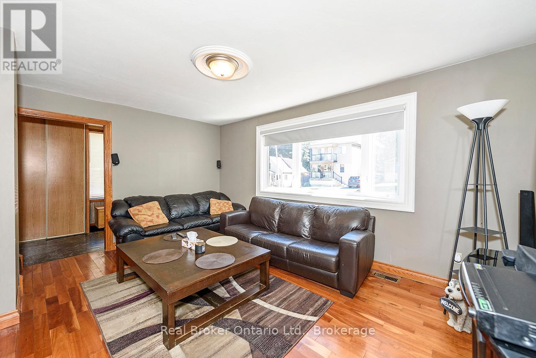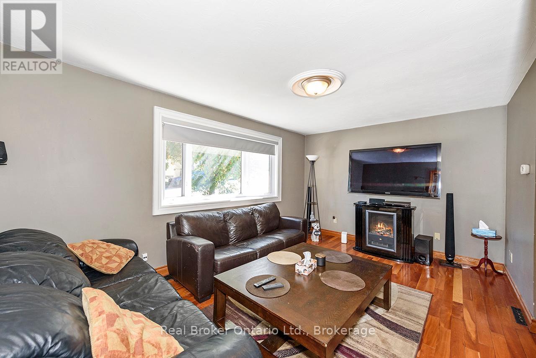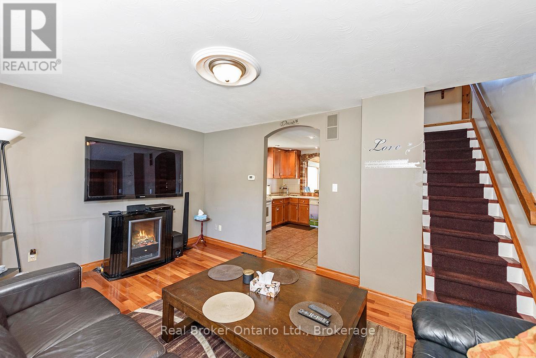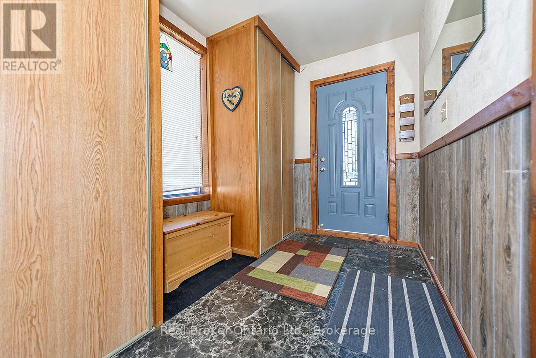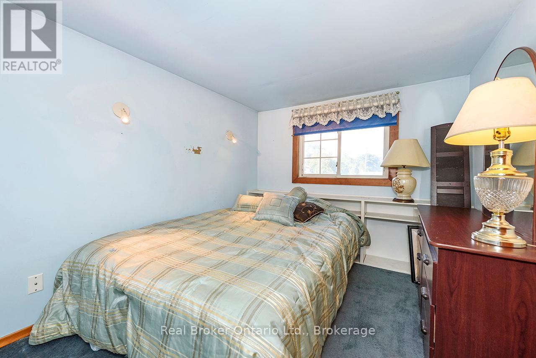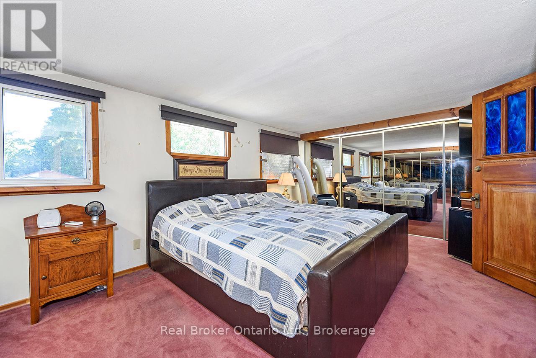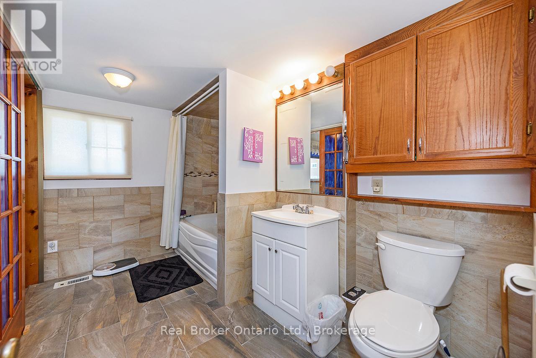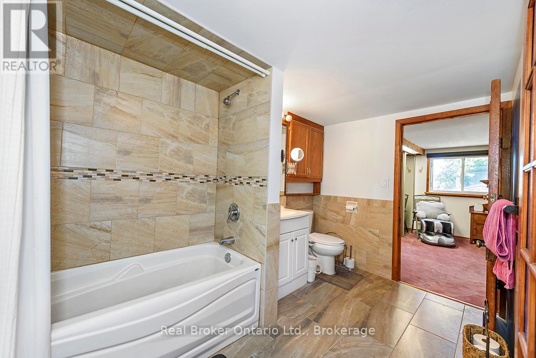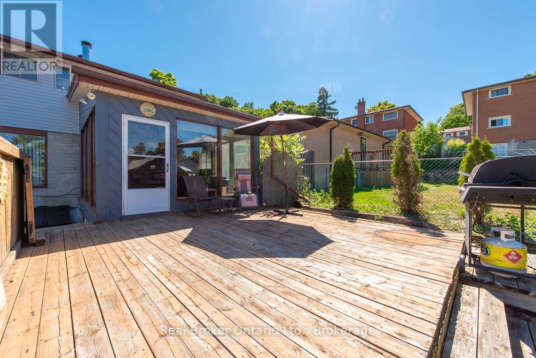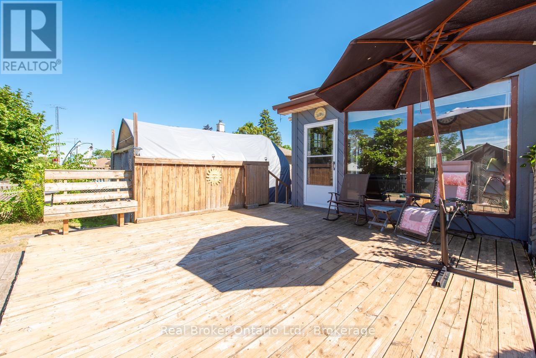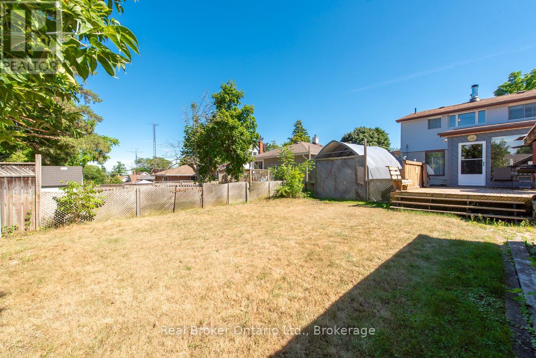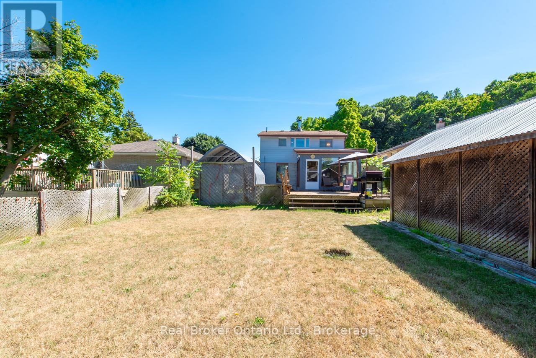58 Fourth Avenue Cambridge, Ontario N1S 2E1
$565,000
Situated in one of Cambridges most sought-after neighbourhoods, this home offers the perfect blend of charm, convenience, and community.Opportunity in the heart of West Galt! This charming home sits on a generous lot and has already seen important updates, including new siding.With solid bones, a functional layout, and fresh exterior appeal, its a comfortable home you can move right into while still having the option to personalize. Currently a 2-bedroom, it was previously a 3-bedroom and can be easily converted back to suit your needs. Offering both character and potential, this home is perfect for families, investors, or buyers wanting to create their dream space over time. The location is idealclose to schools, parks, shopping, transit, and just steps from Hancock Pool making it a great choice for active families or anyone who values convenience. This is more than just a house; its a home with value today and opportunity for tomorrow. Roof 7 years, window 2020, Washer andDryer 2 years old, water heater June 2025-owned. (id:50886)
Property Details
| MLS® Number | X12355278 |
| Property Type | Single Family |
| Amenities Near By | Golf Nearby, Place Of Worship, Schools, Public Transit |
| Community Features | School Bus, Community Centre |
| Parking Space Total | 4 |
Building
| Bathroom Total | 2 |
| Bedrooms Above Ground | 2 |
| Bedrooms Total | 2 |
| Amenities | Separate Electricity Meters |
| Appliances | Water Heater, Dishwasher, Dryer, Stove, Washer, Refrigerator |
| Basement Development | Unfinished |
| Basement Features | Separate Entrance |
| Basement Type | N/a (unfinished) |
| Construction Style Attachment | Detached |
| Exterior Finish | Vinyl Siding, Wood |
| Foundation Type | Poured Concrete |
| Heating Fuel | Natural Gas |
| Heating Type | Forced Air |
| Stories Total | 2 |
| Size Interior | 1,100 - 1,500 Ft2 |
| Type | House |
| Utility Water | Municipal Water |
Parking
| Carport | |
| Garage |
Land
| Acreage | No |
| Land Amenities | Golf Nearby, Place Of Worship, Schools, Public Transit |
| Sewer | Sanitary Sewer |
| Size Irregular | 40 X 115 Acre |
| Size Total Text | 40 X 115 Acre |
| Zoning Description | R5 |
Rooms
| Level | Type | Length | Width | Dimensions |
|---|---|---|---|---|
| Second Level | Primary Bedroom | 5.56 m | 3.43 m | 5.56 m x 3.43 m |
| Second Level | Bedroom | 3.33 m | 2.62 m | 3.33 m x 2.62 m |
| Basement | Other | 6.73 m | 6.73 m | 6.73 m x 6.73 m |
| Basement | Other | 6.73 m | 6.73 m | 6.73 m x 6.73 m |
| Main Level | Living Room | 4.8 m | 4.78 m | 4.8 m x 4.78 m |
| Main Level | Kitchen | 4.8 m | 3.33 m | 4.8 m x 3.33 m |
| Main Level | Foyer | 3.33 m | 2.11 m | 3.33 m x 2.11 m |
https://www.realtor.ca/real-estate/28756679/58-fourth-avenue-cambridge
Contact Us
Contact us for more information
Scott Benson
Broker
4145 North Service Rd - 2nd Floor #c
Burlington, Ontario M5X 1E3
(888) 311-1172

