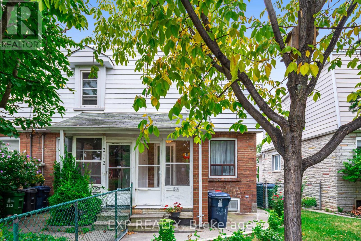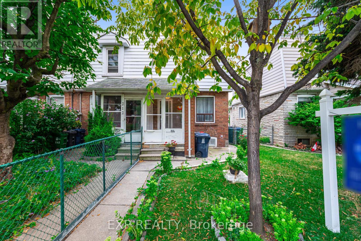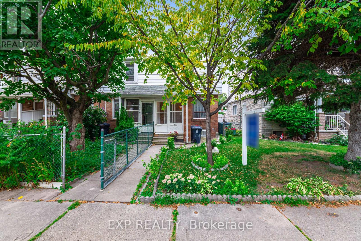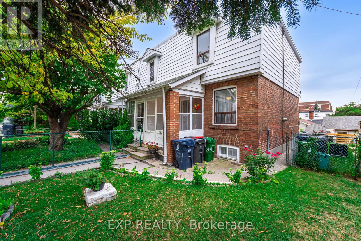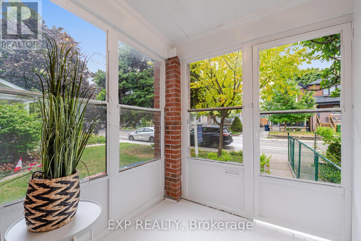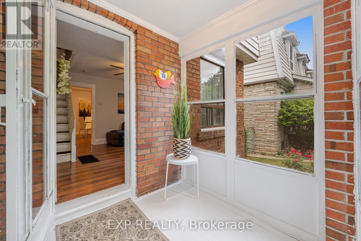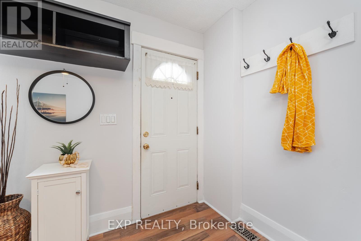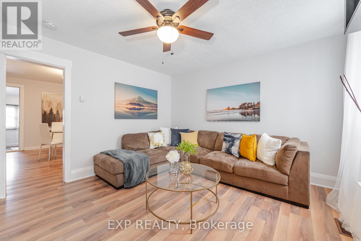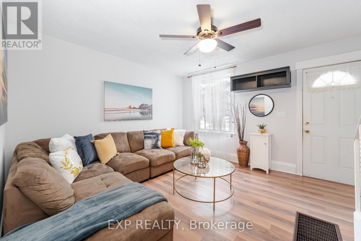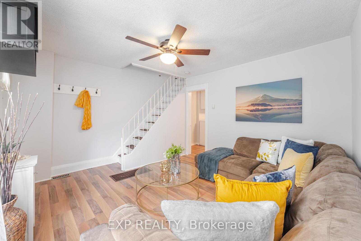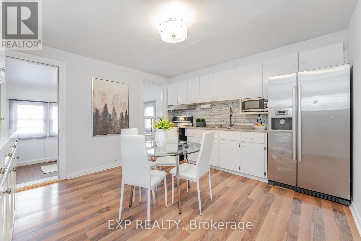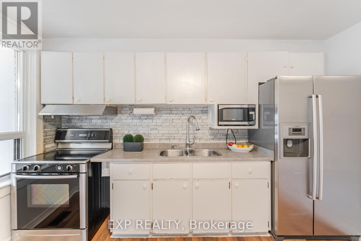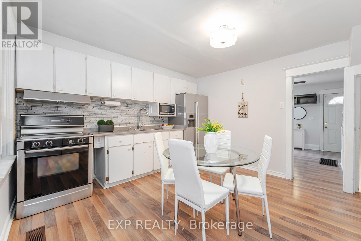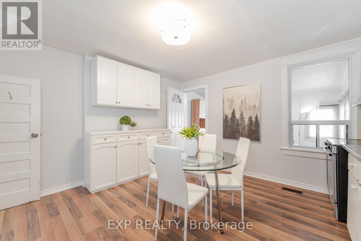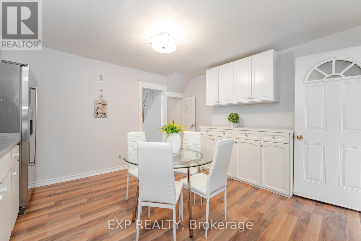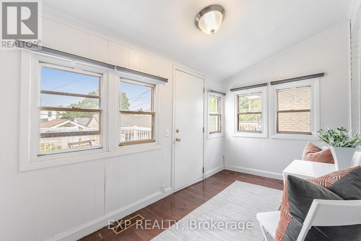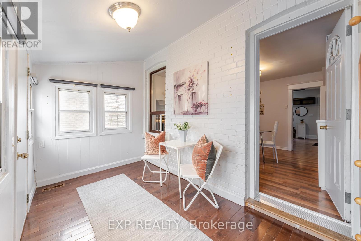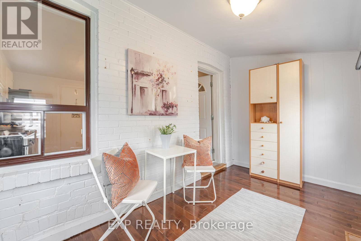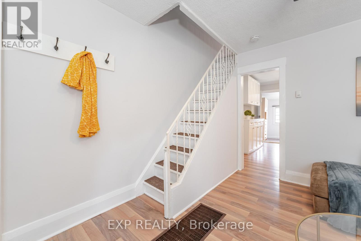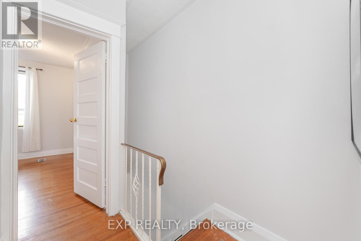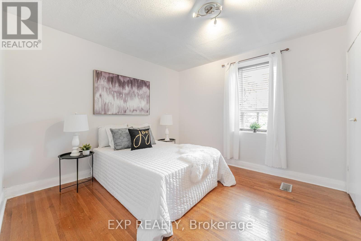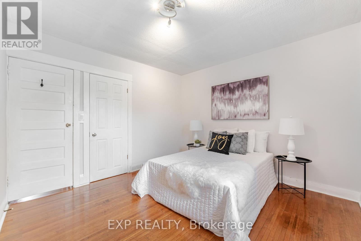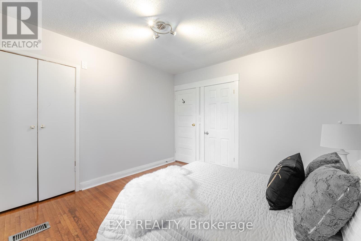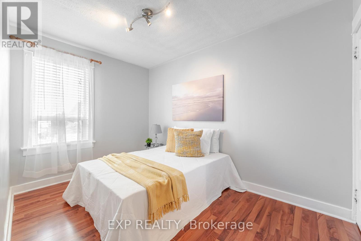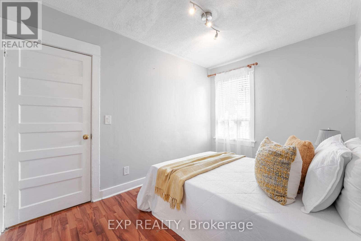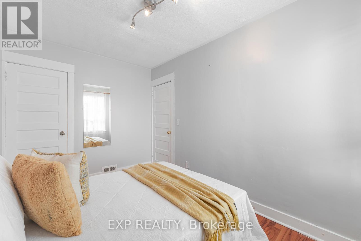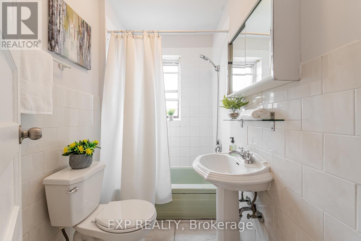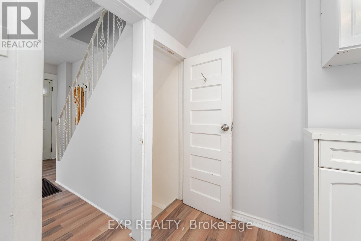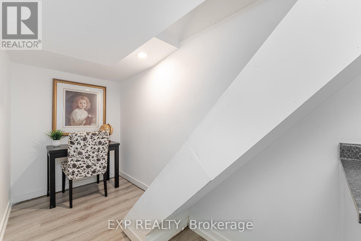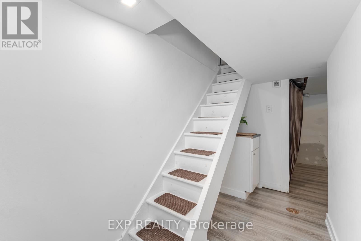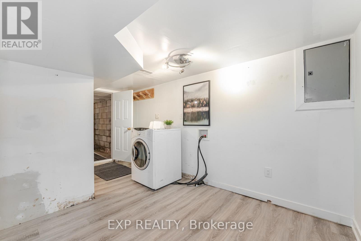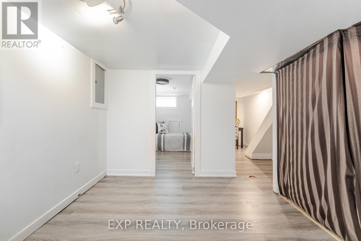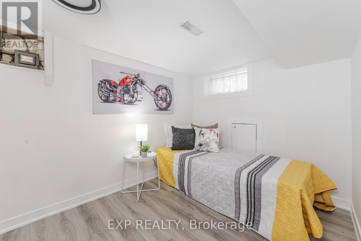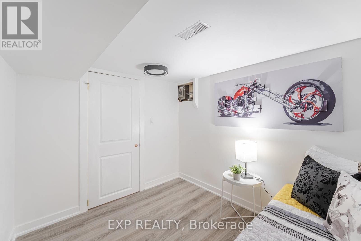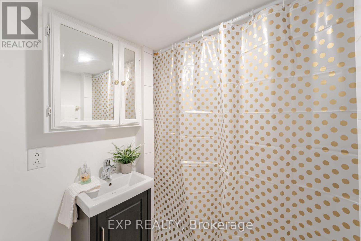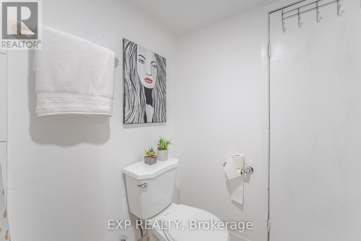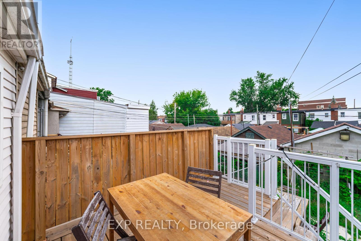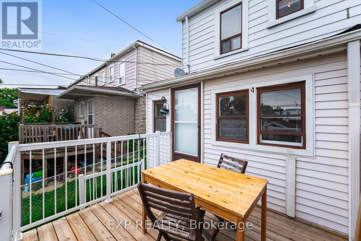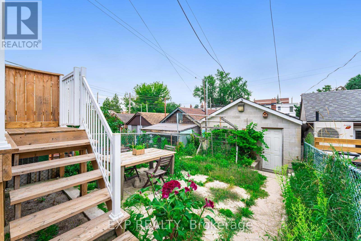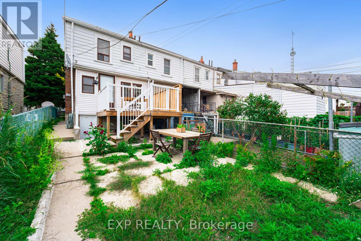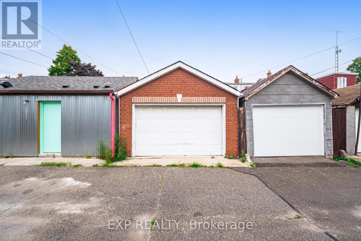214 Silverthorn Avenue Toronto, Ontario M6N 3K4
2 Bedroom
2 Bathroom
700 - 1,100 ft2
None
Forced Air
$799,000
Welcome to 214 Silverthorn Ave a beautifully maintained 2-bedroom, 2-bathroom home nestled in the vibrant Silverthorn community. Featuring a bright and functional layout, hardwood floors, and a finished basement perfect for a rec room, office, or guest suite. The private backyard and rare laneway garage offer both charm and convenience. Located on a quiet, tree-lined street just steps to transit, parks, schools, and local shops. A perfect opportunity for first-time buyers, down sizers, or investors in a rapidly evolving neighbourhood. (id:50886)
Property Details
| MLS® Number | W12354992 |
| Property Type | Single Family |
| Community Name | Weston-Pellam Park |
| Equipment Type | Water Heater |
| Parking Space Total | 1 |
| Rental Equipment Type | Water Heater |
Building
| Bathroom Total | 2 |
| Bedrooms Above Ground | 2 |
| Bedrooms Total | 2 |
| Appliances | Stove, Refrigerator |
| Basement Development | Finished |
| Basement Type | N/a (finished) |
| Construction Style Attachment | Attached |
| Cooling Type | None |
| Exterior Finish | Brick |
| Foundation Type | Concrete |
| Heating Fuel | Natural Gas |
| Heating Type | Forced Air |
| Stories Total | 2 |
| Size Interior | 700 - 1,100 Ft2 |
| Type | Row / Townhouse |
| Utility Water | Municipal Water |
Parking
| Detached Garage | |
| Garage |
Land
| Acreage | No |
| Sewer | Sanitary Sewer |
| Size Depth | 104 Ft ,4 In |
| Size Frontage | 17 Ft ,4 In |
| Size Irregular | 17.4 X 104.4 Ft |
| Size Total Text | 17.4 X 104.4 Ft |
Rooms
| Level | Type | Length | Width | Dimensions |
|---|---|---|---|---|
| Second Level | Bedroom | 2.1 m | 2.2 m | 2.1 m x 2.2 m |
| Second Level | Bedroom 2 | 2.4 m | 2.3 m | 2.4 m x 2.3 m |
| Second Level | Bathroom | 2.2 m | 2.8 m | 2.2 m x 2.8 m |
| Basement | Bathroom | 2.1 m | 2 m | 2.1 m x 2 m |
| Basement | Recreational, Games Room | 3.1 m | 3.2 m | 3.1 m x 3.2 m |
| Main Level | Kitchen | 2.1 m | 2.2 m | 2.1 m x 2.2 m |
| Main Level | Living Room | 2.4 m | 2.2 m | 2.4 m x 2.2 m |
Contact Us
Contact us for more information
Robert Piperni
Broker
(647) 372-1614
www.youtube.com/embed/zdCIdtZsG4Q
www.shoreview.team/
www.facebook.com/robertpipernirealestate/
www.instagram.com/robertpiperni
www.linkedin.com/in/robert-piperni-1716ba148/
Exp Realty
(866) 530-7737

