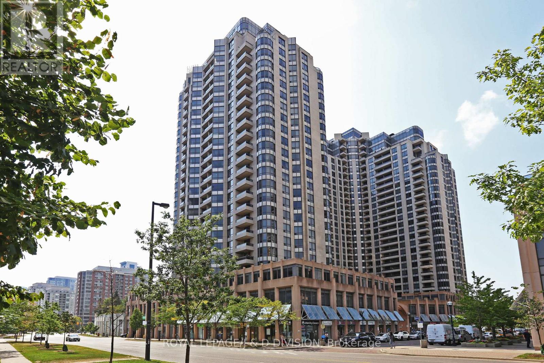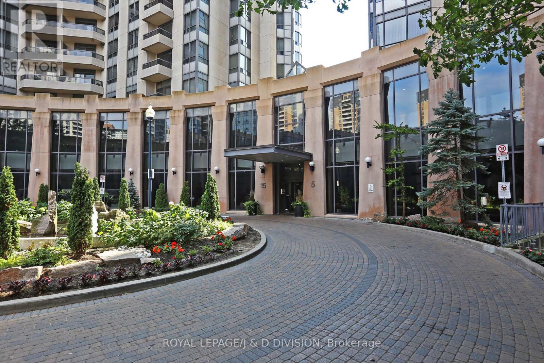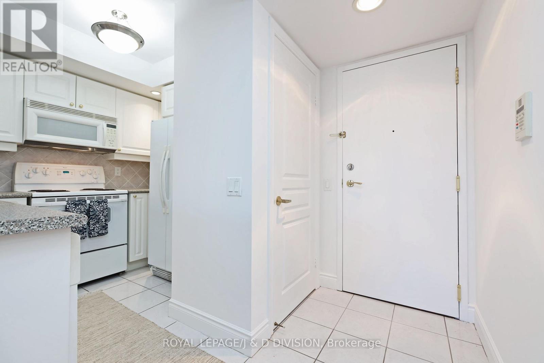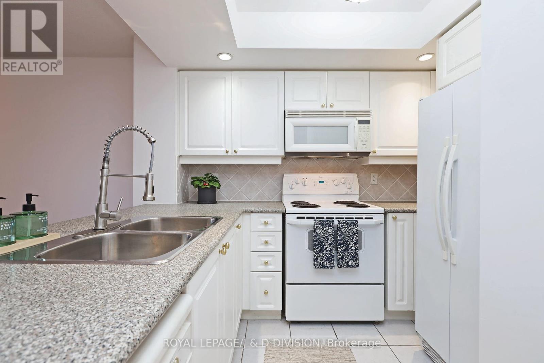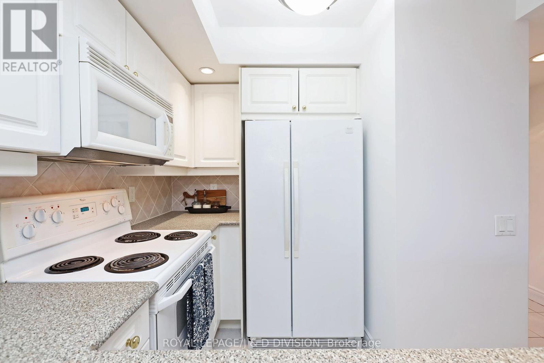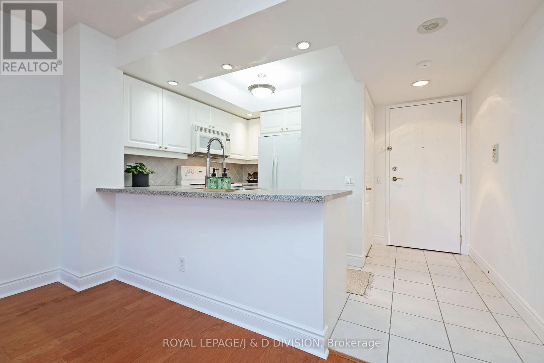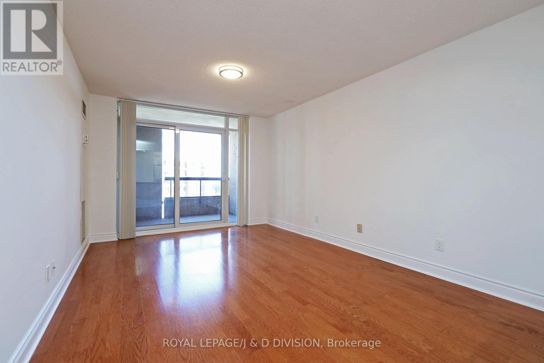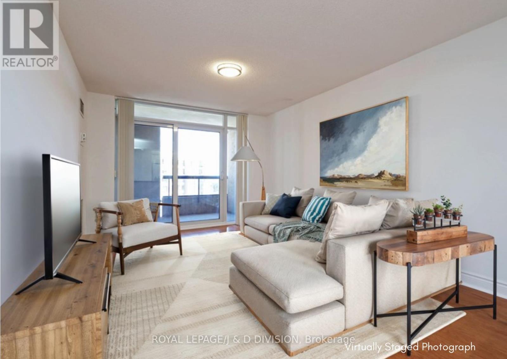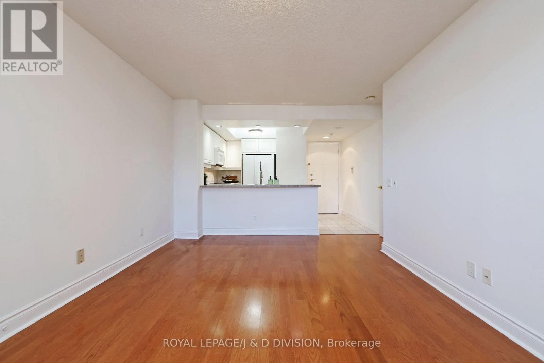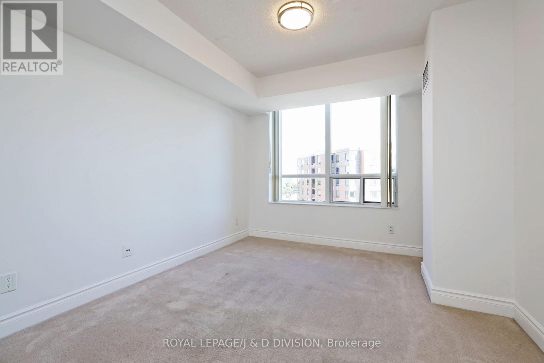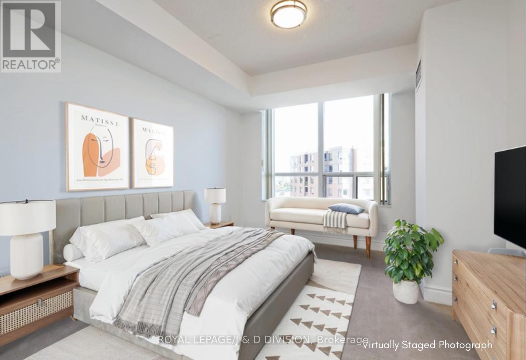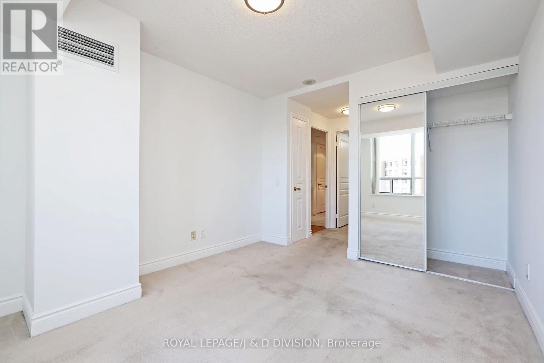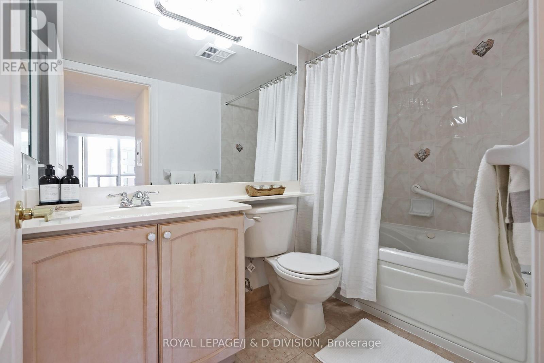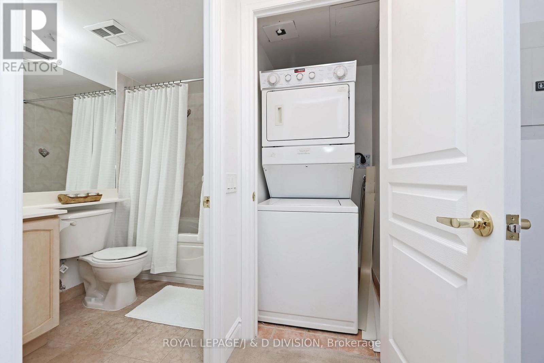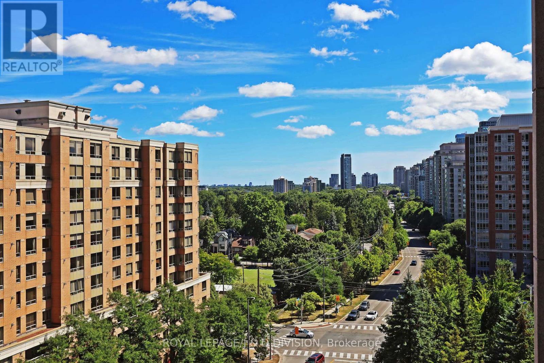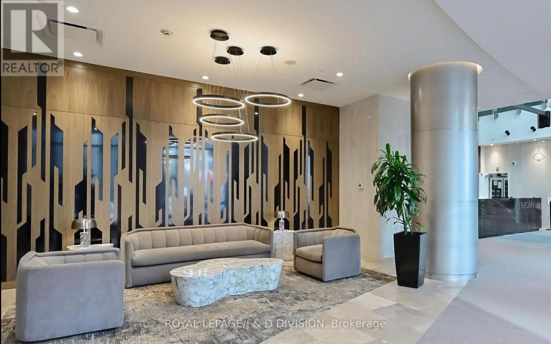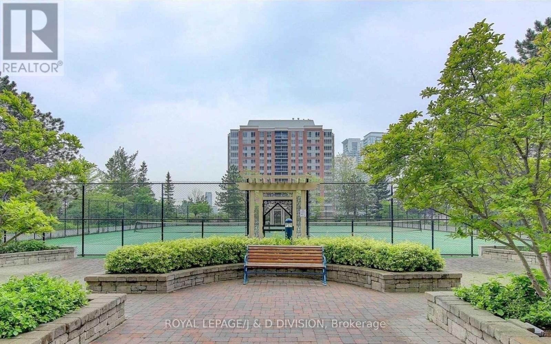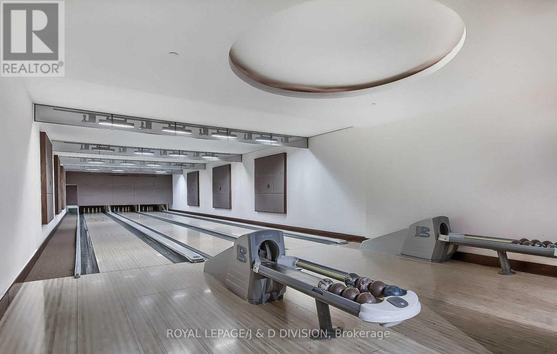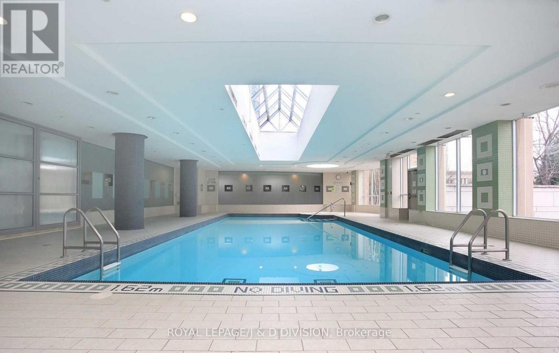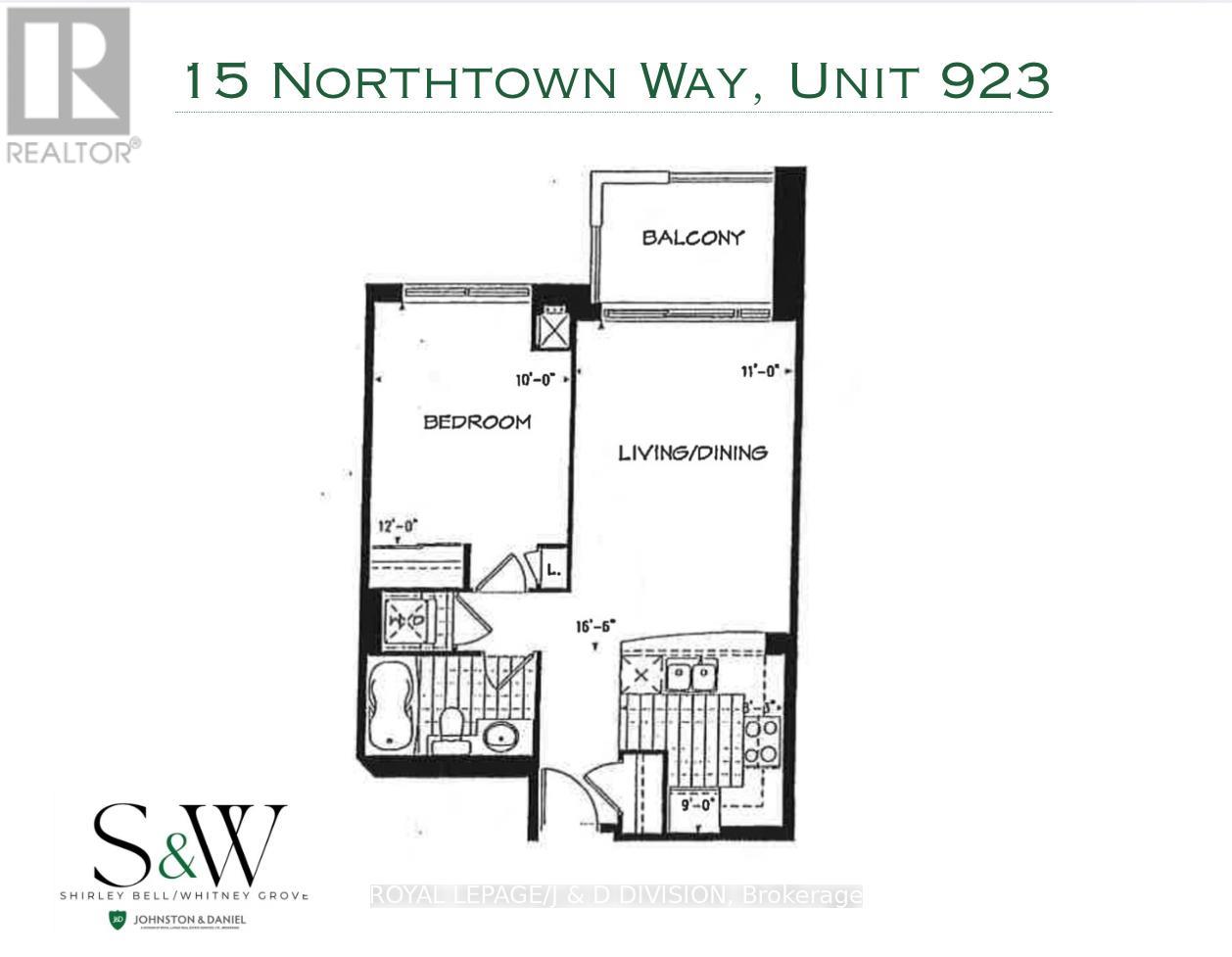923 - 15 Northtown Way Toronto, Ontario M2N 7L5
$489,000Maintenance, Heat, Electricity, Water, Common Area Maintenance, Parking
$568.73 Monthly
Maintenance, Heat, Electricity, Water, Common Area Maintenance, Parking
$568.73 MonthlyWelcome to this bright and spacious 1-bedroom, 1-bath at Tridel's Triomphe 2. Freshly painted and move-in ready, this unit offers a spacious open-concept living and dining area that flows seamlessly to a private walkout balcony. The kitchen features a large breakfast bar perfect for casual meals and entertaining. Enjoy the convenience of an accessible unit close to the elevator and ample storage with oversized closets and a locker. All inclusive utilities and resort-style amenities include 24-hr concierge/security, indoor pool, sauna, gym, tennis courts, bowling, party room, BBQs, hot tub and visitor parking. Perfectly situated steps to Finch Subway, Empress Walk, dining, and with direct underground access to a 24-hr Metro grocery store. ***ADJACENT UNIT 924 (1+1 BED, 2 BATH, 796 SQFT) IS ALSO AVAILABLE FOR SALE - COMBINE FOR MORE LIVING SPACE FOR YOUR FAMILY OR CAREGIVER. (id:50886)
Property Details
| MLS® Number | C12354293 |
| Property Type | Single Family |
| Community Name | Willowdale East |
| Amenities Near By | Park, Public Transit, Schools |
| Community Features | Pets Allowed With Restrictions |
| Parking Space Total | 1 |
| Pool Type | Indoor Pool |
| View Type | View, City View |
Building
| Bathroom Total | 1 |
| Bedrooms Above Ground | 1 |
| Bedrooms Total | 1 |
| Age | 16 To 30 Years |
| Amenities | Security/concierge, Exercise Centre, Sauna, Storage - Locker |
| Appliances | All, Window Coverings |
| Basement Type | None |
| Cooling Type | Central Air Conditioning |
| Exterior Finish | Concrete |
| Flooring Type | Hardwood, Carpeted |
| Heating Fuel | Natural Gas |
| Heating Type | Forced Air |
| Size Interior | 500 - 599 Ft2 |
| Type | Apartment |
Parking
| Underground | |
| Garage |
Land
| Acreage | No |
| Land Amenities | Park, Public Transit, Schools |
Rooms
| Level | Type | Length | Width | Dimensions |
|---|---|---|---|---|
| Flat | Living Room | 5.03 m | 3.36 m | 5.03 m x 3.36 m |
| Flat | Dining Room | 5.03 m | 3.36 m | 5.03 m x 3.36 m |
| Flat | Kitchen | 2.75 m | 2.52 m | 2.75 m x 2.52 m |
| Flat | Primary Bedroom | 3.66 m | 3.05 m | 3.66 m x 3.05 m |
Contact Us
Contact us for more information
Whitney Grove
Salesperson
www.whitneygrove.com/
www.linkedin.com/in/whitneygrove
477 Mt. Pleasant Road
Toronto, Ontario M4S 2L9
(416) 489-2121
www.johnstonanddaniel.com/
Shirley Bell
Salesperson
www.shirleyandwhitney.com/
www.facebook.com/ShirleyandWhitneyRealEstate
twitter.com/smartmovesTdot
ca.linkedin.com/in/shirleybell
477 Mt. Pleasant Road
Toronto, Ontario M4S 2L9
(416) 489-2121
www.johnstonanddaniel.com/

