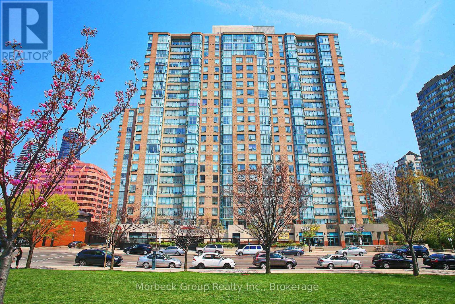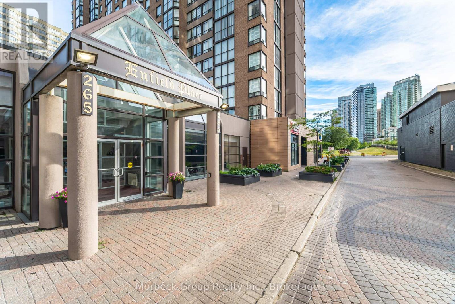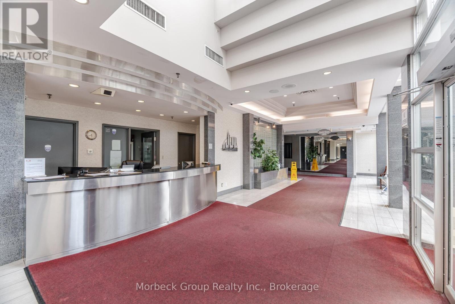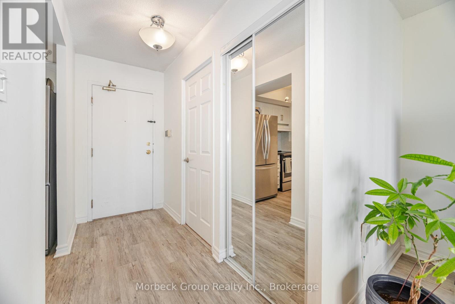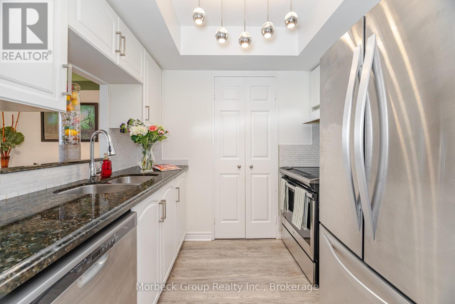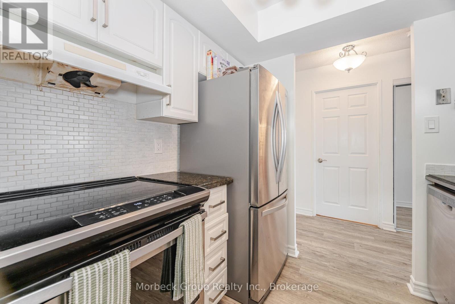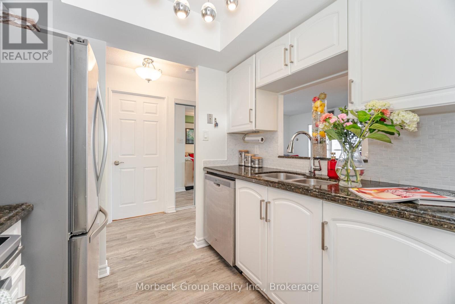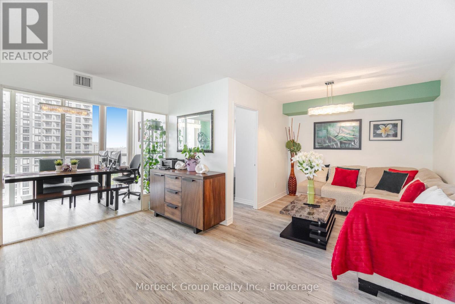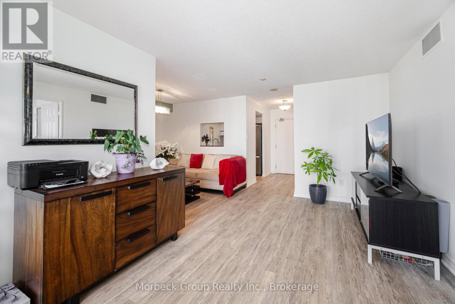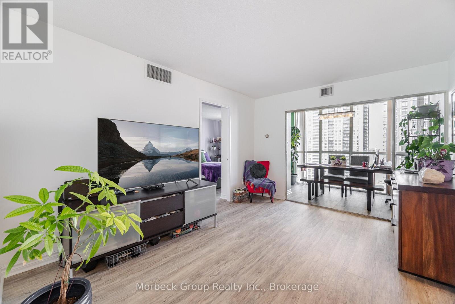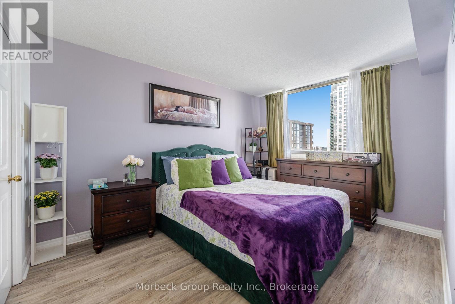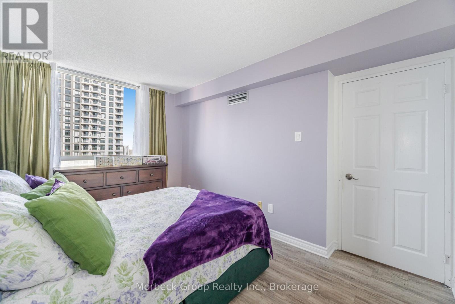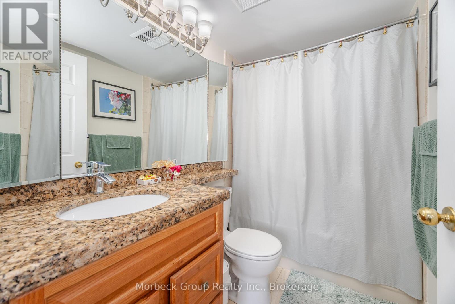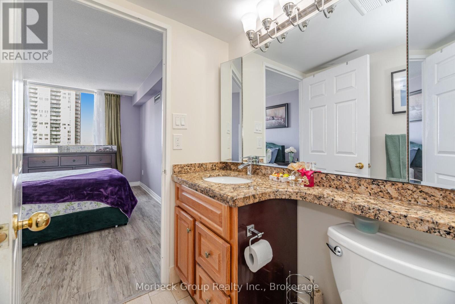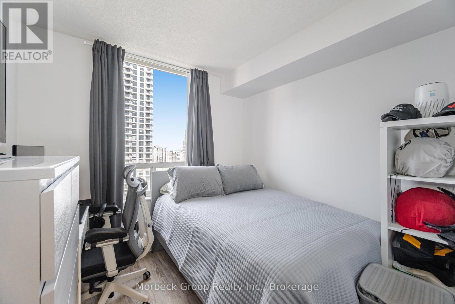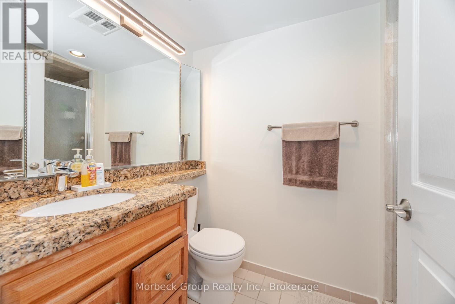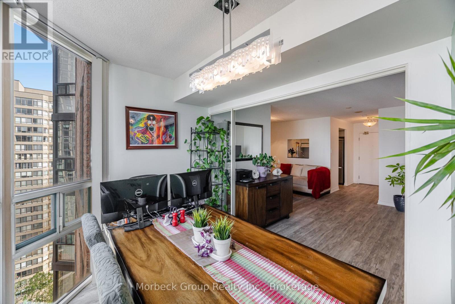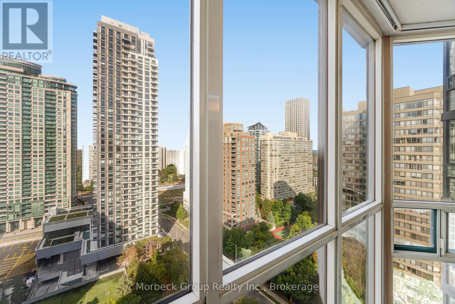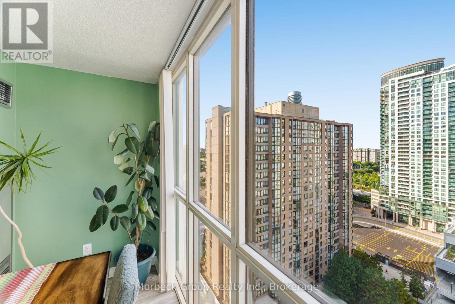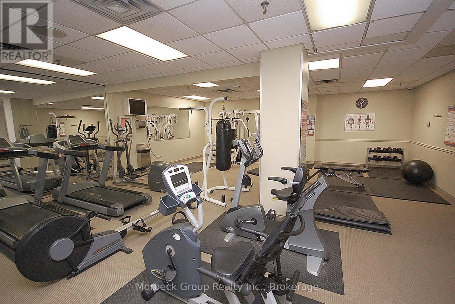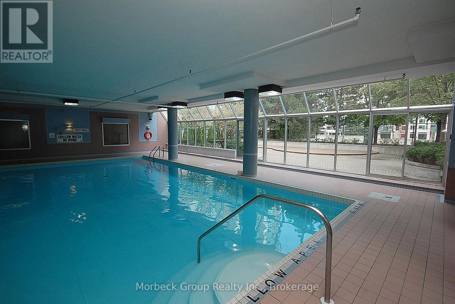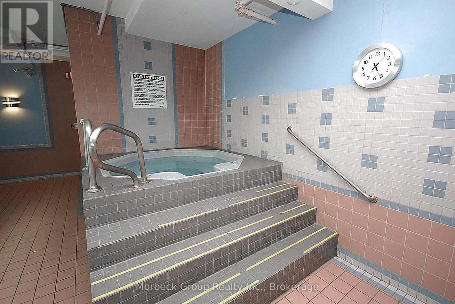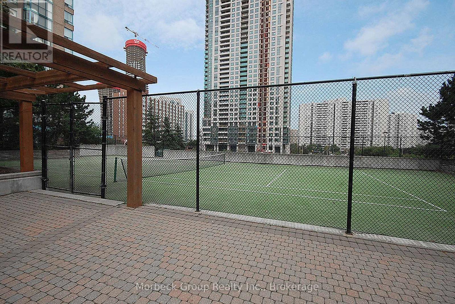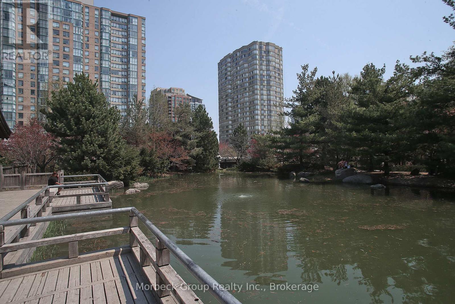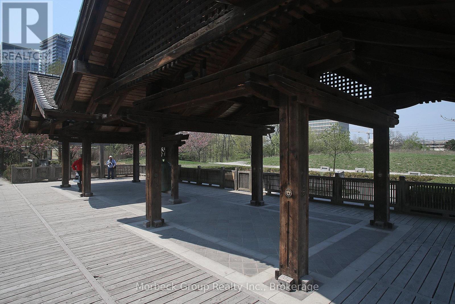1901 - 285 Enfield Place Mississauga, Ontario L5B 3Y6
$497,000Maintenance, Heat, Electricity, Water, Common Area Maintenance, Insurance, Parking, Cable TV
$719 Monthly
Maintenance, Heat, Electricity, Water, Common Area Maintenance, Insurance, Parking, Cable TV
$719 MonthlyGorgeous 2-Bedroom Plus Den Condo In Enfield Place, Two Full Bathrooms, Upgraded Kitchen With Granite Surfaces, Pantry Storage, Premium Appliances & In-Suite Laundry. Primary Suite Boasts A Walk-In Closet And Ensuite Bath, Complemented By A Well-Proportioned Second Bedroom. Enhanced With Fresh Paint And Laminate Flooring, Walking Distance To Square One Shopping Centre, Short Drive To 403 Hwy, And Just 15 Minutes To Pearson International Airport. Enjoy Serene Views Of The Garden And Tennis Courts While Benefiting From Unparalleled Access To Transit, Highways, All Urban Conveniences. (id:50886)
Property Details
| MLS® Number | W12354182 |
| Property Type | Single Family |
| Community Name | City Centre |
| Amenities Near By | Hospital, Schools, Public Transit |
| Community Features | Pets Allowed With Restrictions, Community Centre, School Bus |
| Features | In Suite Laundry |
| Parking Space Total | 1 |
Building
| Bathroom Total | 2 |
| Bedrooms Above Ground | 2 |
| Bedrooms Below Ground | 1 |
| Bedrooms Total | 3 |
| Amenities | Storage - Locker |
| Appliances | Garage Door Opener Remote(s), Intercom, Dishwasher, Dryer, Hood Fan, Stove, Washer, Refrigerator |
| Basement Type | None |
| Cooling Type | Central Air Conditioning |
| Flooring Type | Laminate, Tile |
| Heating Fuel | Natural Gas |
| Heating Type | Forced Air |
| Size Interior | 800 - 899 Ft2 |
| Type | Apartment |
Parking
| No Garage |
Land
| Acreage | No |
| Land Amenities | Hospital, Schools, Public Transit |
Rooms
| Level | Type | Length | Width | Dimensions |
|---|---|---|---|---|
| Flat | Living Room | 4.17 m | 3.32 m | 4.17 m x 3.32 m |
| Flat | Dining Room | 2.81 m | 2.72 m | 2.81 m x 2.72 m |
| Flat | Kitchen | 2.53 m | 2 m | 2.53 m x 2 m |
| Flat | Den | 4.44 m | 3.04 m | 4.44 m x 3.04 m |
| Flat | Primary Bedroom | 2.72 m | 2.44 m | 2.72 m x 2.44 m |
| Flat | Bedroom 2 | 2.32 m | 3.05 m | 2.32 m x 3.05 m |
Contact Us
Contact us for more information
Willi Morbeck
Broker of Record
www.morbeckgroup.com/
1620 Albion Road, Unit #301
Toronto, Ontario M9V 4B4
(416) 639-1324
www.morbeckgroup.com/

