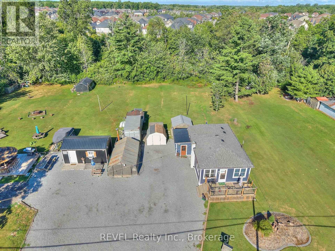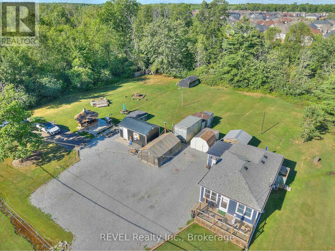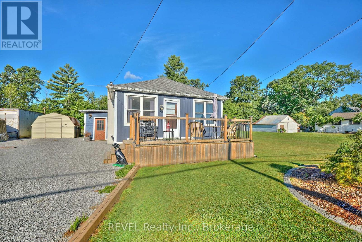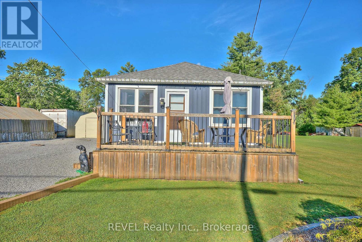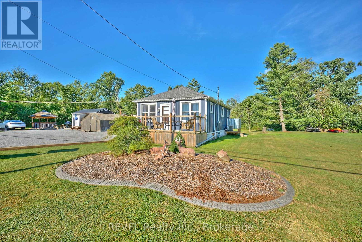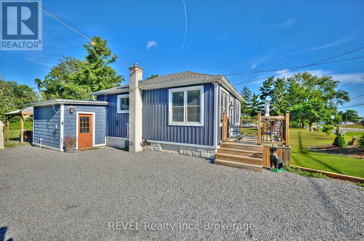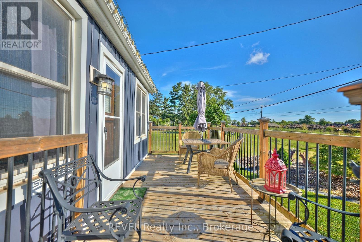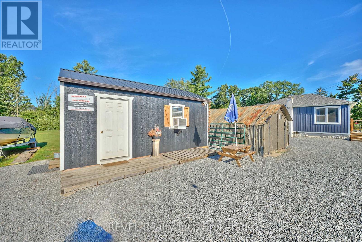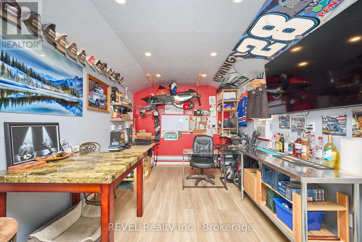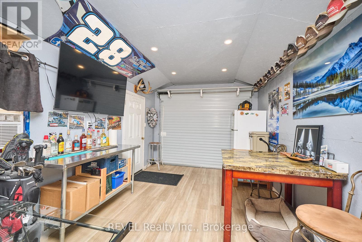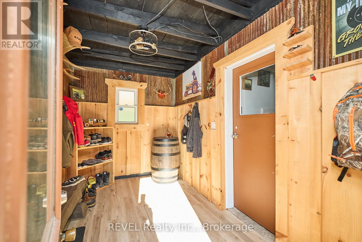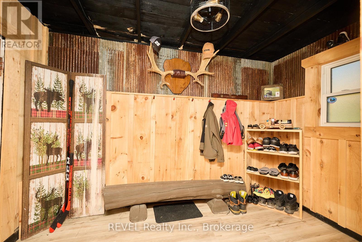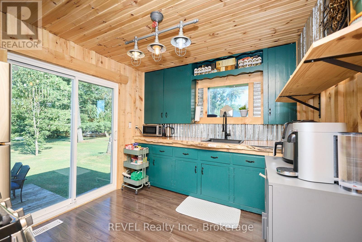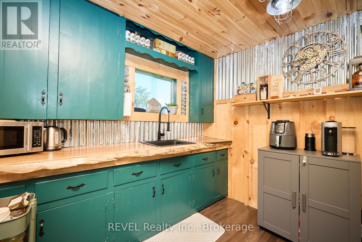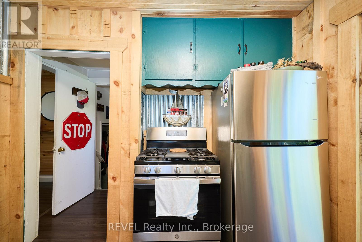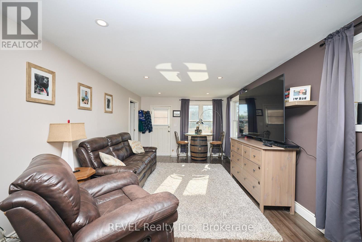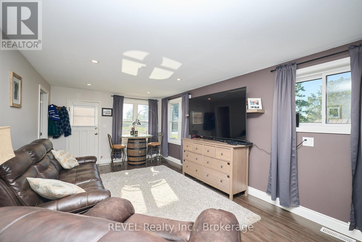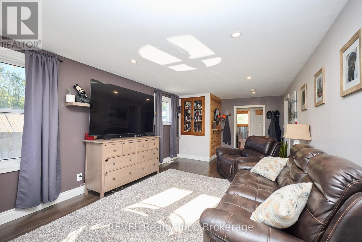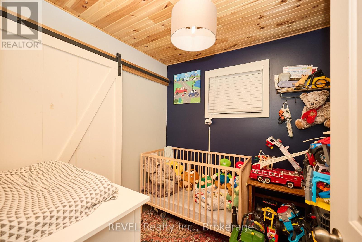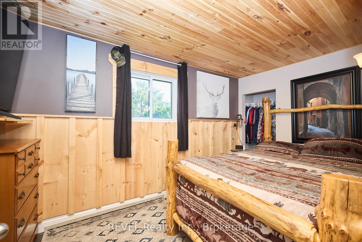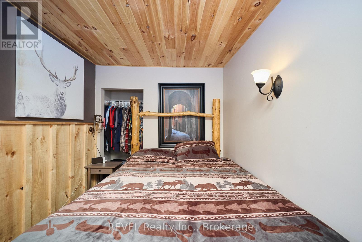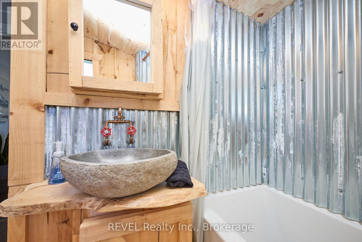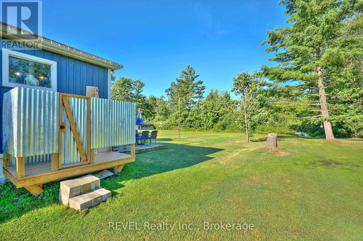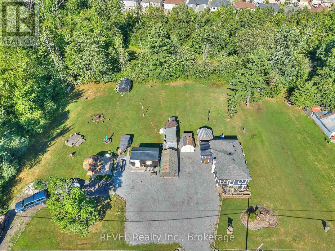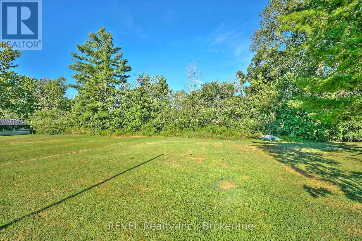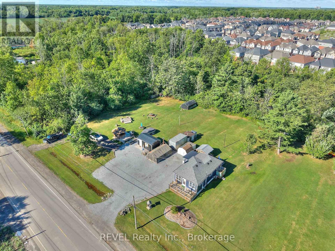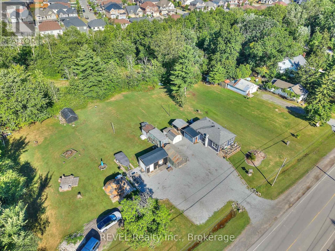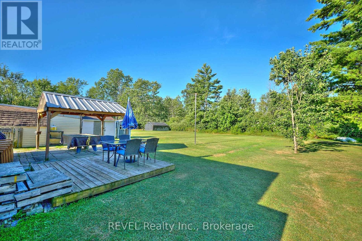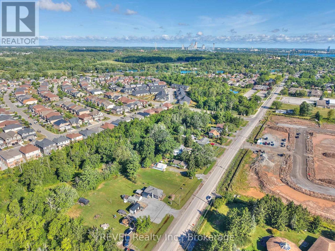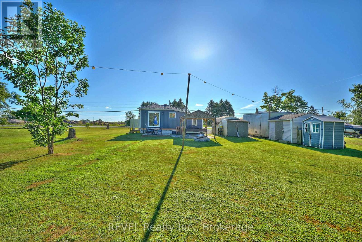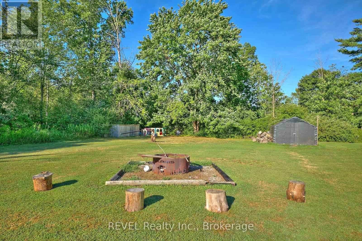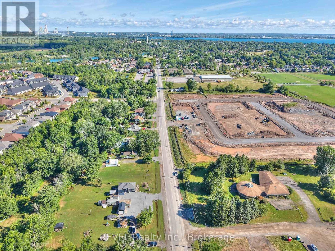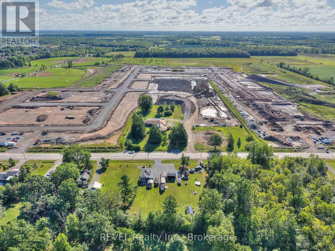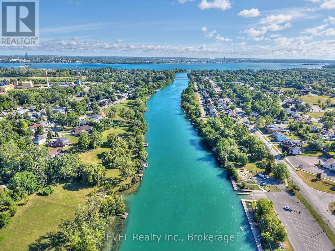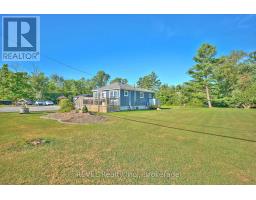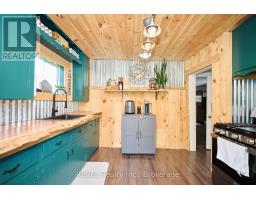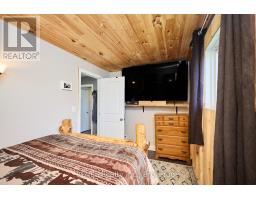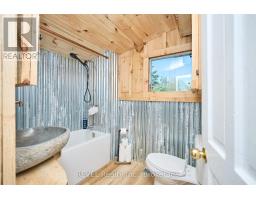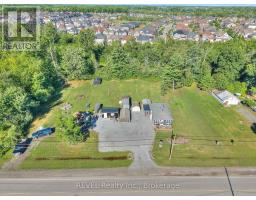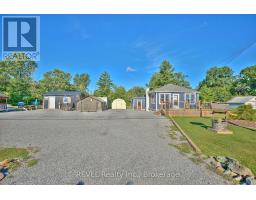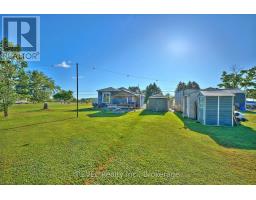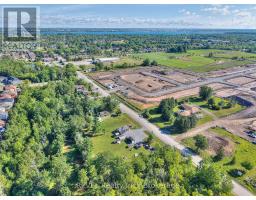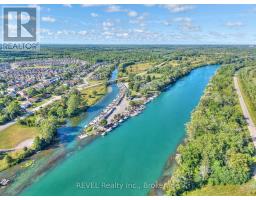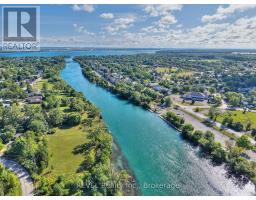9197 Sodom Road Niagara Falls, Ontario L2E 6S6
$669,900
Welcome to 9197 Sodom Road, Niagara Falls a versatile property just shy of 1 acre in Chippawa. This 2-bedroom bungalow features a kitchen with a live edge countertop and walkout to the patio, a convenient mudroom entry, and an exterior shower. A separate office building with A/C provides additional workspace, complemented by 4 sheds and a shipping container for storage or hobby use. One of the sheds even includes a wood fireplace. Located near new developments, including the upcoming arena expansion and beautiful new homes sub-division, this property offers excellent potential for a builder, business owner, or anyone seeking more space. Chippawa Creek and boat launch are nearby. Property is being sold as is. Buyer to perform due diligence. (id:50886)
Property Details
| MLS® Number | X12354055 |
| Property Type | Single Family |
| Neigbourhood | Chippawa |
| Community Name | 224 - Lyons Creek |
| Amenities Near By | Hospital, Marina, Park, Public Transit |
| Community Features | Community Centre |
| Equipment Type | Water Heater |
| Parking Space Total | 12 |
| Rental Equipment Type | Water Heater |
| Structure | Deck, Porch, Outbuilding, Shed |
Building
| Bathroom Total | 1 |
| Bedrooms Above Ground | 2 |
| Bedrooms Total | 2 |
| Architectural Style | Bungalow |
| Basement Development | Unfinished |
| Basement Type | Partial, N/a (unfinished) |
| Construction Style Attachment | Detached |
| Cooling Type | Central Air Conditioning |
| Exterior Finish | Vinyl Siding |
| Foundation Type | Block |
| Heating Fuel | Natural Gas |
| Heating Type | Forced Air |
| Stories Total | 1 |
| Size Interior | 700 - 1,100 Ft2 |
| Type | House |
| Utility Water | Cistern |
Parking
| No Garage |
Land
| Acreage | No |
| Land Amenities | Hospital, Marina, Park, Public Transit |
| Sewer | Septic System |
| Size Depth | 190 Ft ,6 In |
| Size Frontage | 220 Ft ,6 In |
| Size Irregular | 220.5 X 190.5 Ft |
| Size Total Text | 220.5 X 190.5 Ft |
Rooms
| Level | Type | Length | Width | Dimensions |
|---|---|---|---|---|
| Main Level | Living Room | 7.29 m | 3.45 m | 7.29 m x 3.45 m |
| Main Level | Kitchen | 3.35 m | 2.84 m | 3.35 m x 2.84 m |
| Main Level | Bedroom | 4.01 m | 2.26 m | 4.01 m x 2.26 m |
| Main Level | Bedroom 2 | 2.38 m | 2.28 m | 2.38 m x 2.28 m |
| Main Level | Mud Room | 3.37 m | 2.08 m | 3.37 m x 2.08 m |
Contact Us
Contact us for more information
Gill Bellefleur
Salesperson
8685 Lundy's Lane, Unit 1
Niagara Falls, Ontario L2H 1H5
(905) 357-1700
(905) 357-1705
www.revelrealty.ca/
Marc Legal
Salesperson
8685 Lundy's Lane, Unit 1
Niagara Falls, Ontario L2H 1H5
(905) 357-1700
(905) 357-1705
www.revelrealty.ca/

