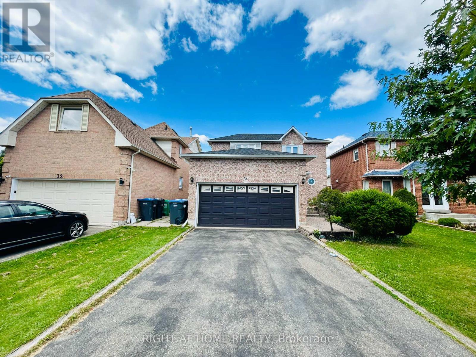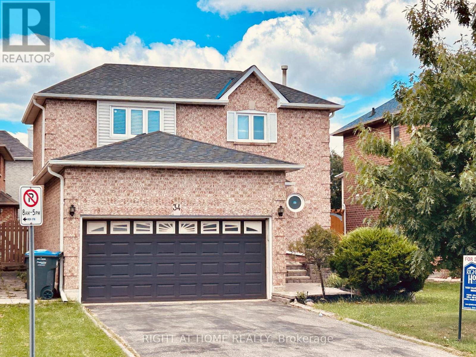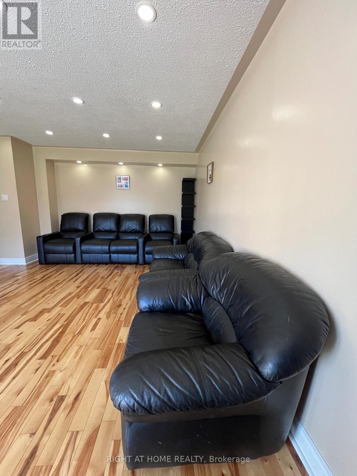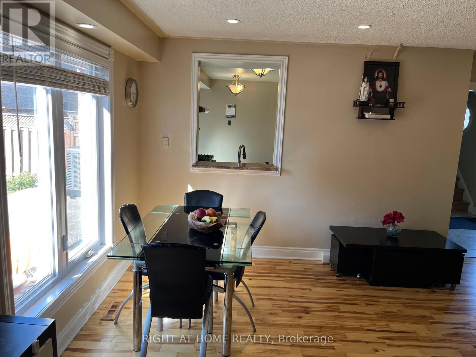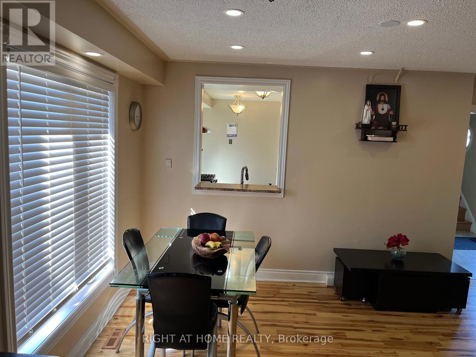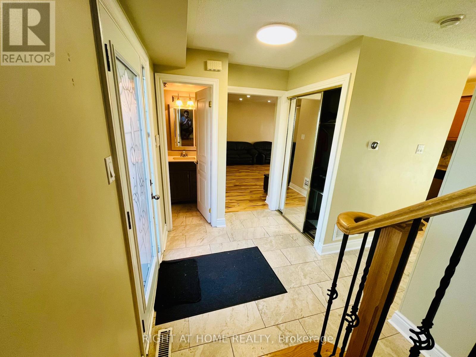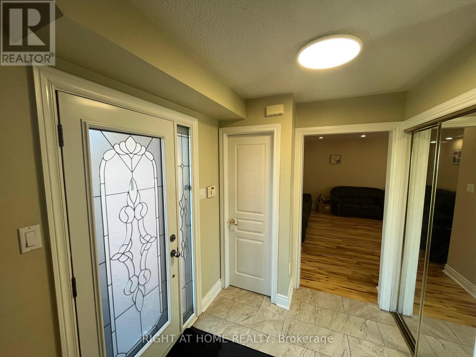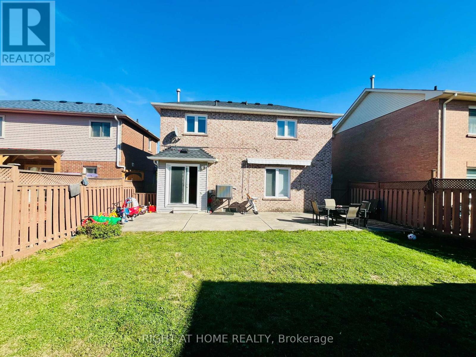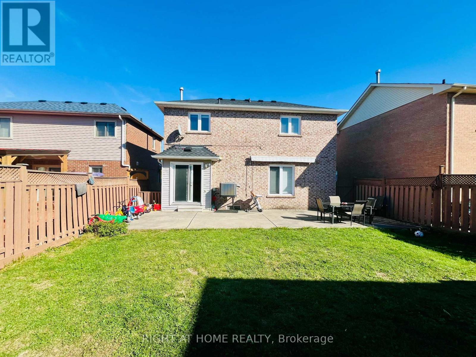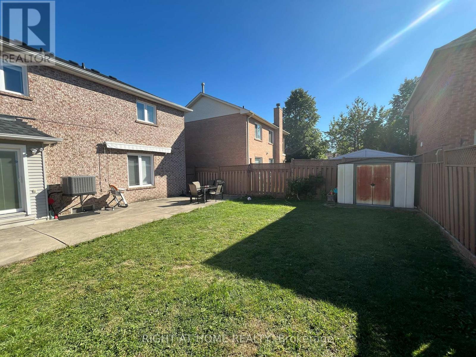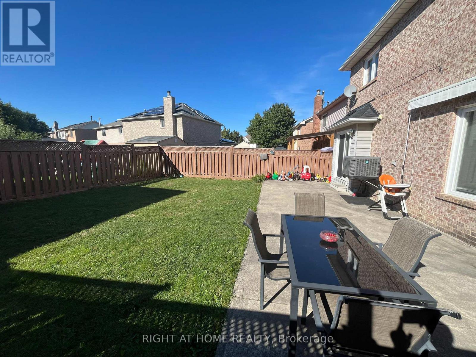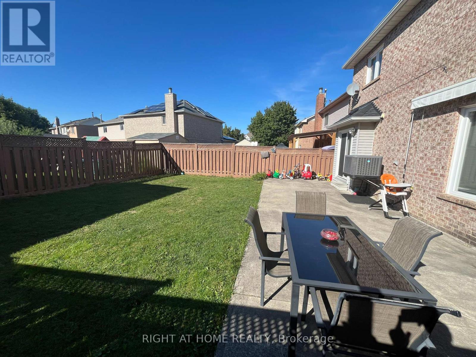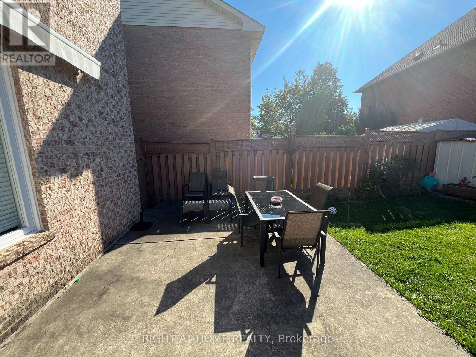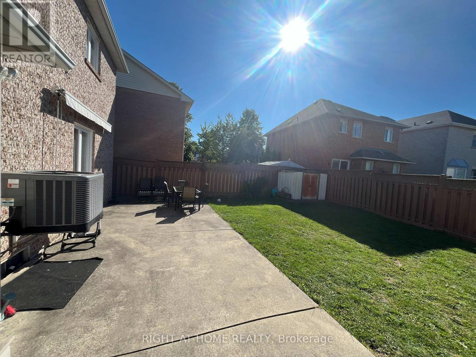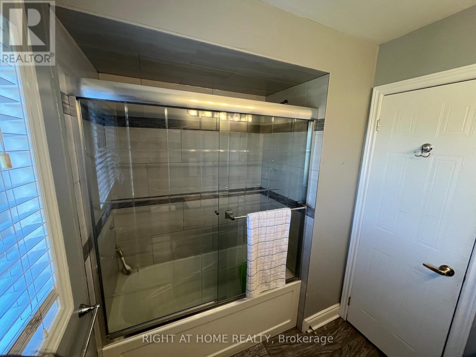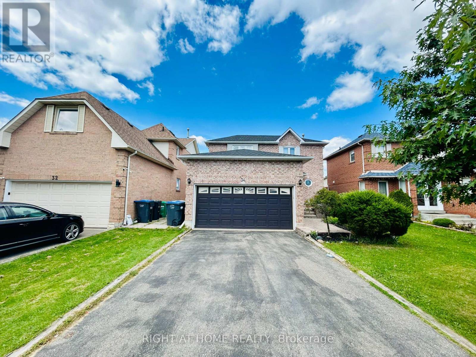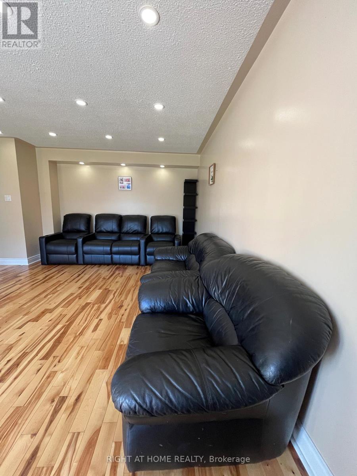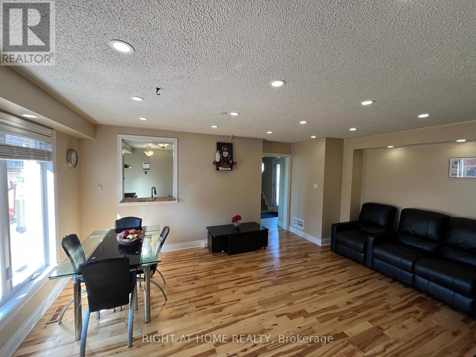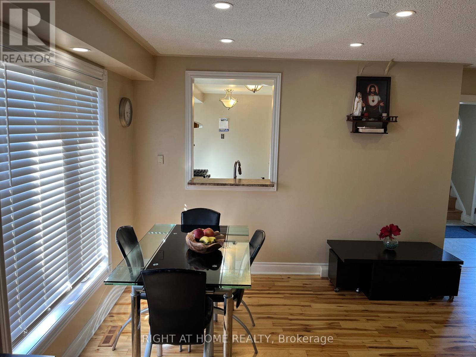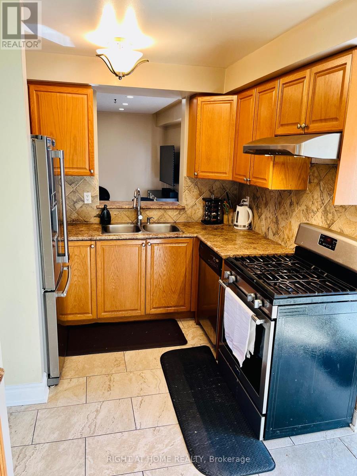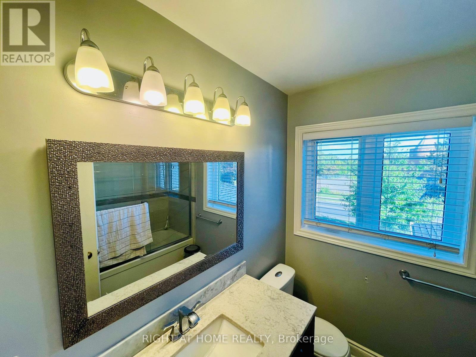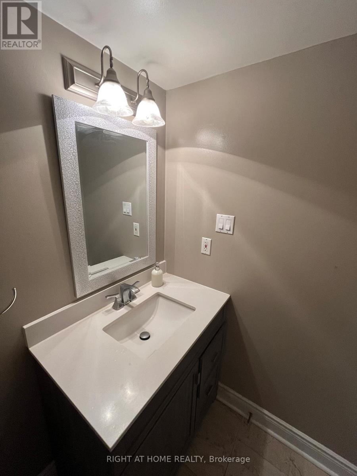34 Drinkwater Road N Brampton, Ontario L6Y 4T5
$950,000
Move In Ready! Stunning! Detached Home In Sought After Family Oriented Neighbourhood! Beautiful Foyer With Wood Stairs And Iron Pickets. Cozy Up In The Living Rm Or Make A Gourmet Dinner In The Lovely Kitchen Complete With S/S Appliances, Tile Backsplash, Storage & Serving Counter. Walk Out From Breakfast Area To Large Backyard, Perfect For Entertaining! Modern Ground Floor Powder Rm & 2nd Floor Bathrooms! High end Hardwood Floors! Finished Bsmt With Wet Bar, 3 Pc Bath & Can Easily Convert To In-Law Suite. New Roof (2024). Many Amenities Nearby Including Parks, Elementary and High Schools, Sheridan College, Shopping, Transit, Hwys & Much More...Welcome Home To This Gem! (id:50886)
Property Details
| MLS® Number | W12353776 |
| Property Type | Single Family |
| Community Name | Fletcher's West |
| Equipment Type | Water Heater - Gas |
| Features | Carpet Free |
| Parking Space Total | 4 |
| Rental Equipment Type | Water Heater - Gas |
Building
| Bathroom Total | 3 |
| Bedrooms Above Ground | 3 |
| Bedrooms Total | 3 |
| Basement Development | Finished |
| Basement Type | N/a (finished) |
| Construction Style Attachment | Detached |
| Cooling Type | Central Air Conditioning |
| Exterior Finish | Brick |
| Flooring Type | Ceramic, Hardwood |
| Foundation Type | Poured Concrete |
| Half Bath Total | 1 |
| Heating Fuel | Natural Gas |
| Heating Type | Forced Air |
| Stories Total | 2 |
| Size Interior | 1,100 - 1,500 Ft2 |
| Type | House |
| Utility Water | Municipal Water |
Parking
| Attached Garage | |
| Garage |
Land
| Acreage | No |
| Sewer | Sanitary Sewer |
| Size Depth | 100 Ft ,3 In |
| Size Frontage | 39 Ft ,6 In |
| Size Irregular | 39.5 X 100.3 Ft |
| Size Total Text | 39.5 X 100.3 Ft |
Rooms
| Level | Type | Length | Width | Dimensions |
|---|---|---|---|---|
| Second Level | Primary Bedroom | 4.04 m | 3.43 m | 4.04 m x 3.43 m |
| Second Level | Bedroom 2 | 4.09 m | 2.49 m | 4.09 m x 2.49 m |
| Second Level | Bedroom 3 | 3.48 m | 2.49 m | 3.48 m x 2.49 m |
| Basement | Recreational, Games Room | 7.98 m | 5.61 m | 7.98 m x 5.61 m |
| Basement | Laundry Room | 2.95 m | 2.84 m | 2.95 m x 2.84 m |
| Ground Level | Kitchen | 4.32 m | 3.05 m | 4.32 m x 3.05 m |
| Ground Level | Eating Area | 4.32 m | 3.95 m | 4.32 m x 3.95 m |
| Ground Level | Dining Room | 5.84 m | 4.55 m | 5.84 m x 4.55 m |
| Ground Level | Living Room | 5.84 m | 4.55 m | 5.84 m x 4.55 m |
Contact Us
Contact us for more information
Tessy Kalapurakal
Broker
480 Eglinton Ave West #30, 106498
Mississauga, Ontario L5R 0G2
(905) 565-9200
(905) 565-6677
www.rightathomerealty.com/

