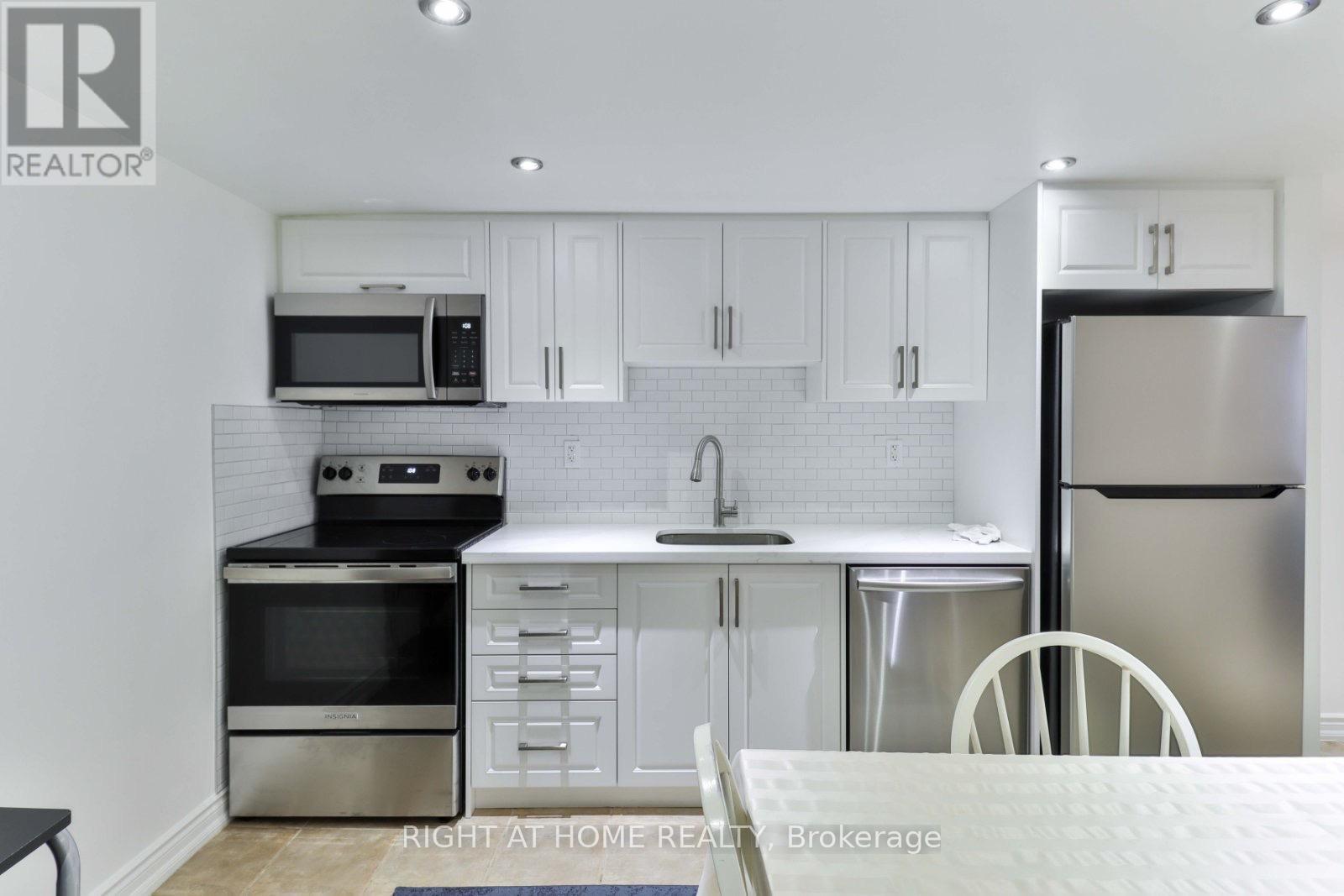Bsmt (All Util. Incl.) - 2 Greenland Road Toronto, Ontario M3C 1N2
$2,500 Monthly
Oct 1st 2025 Tenancy. Beautifully Maintained & Fully Furnished Two-Bedroom Basement Suite For Lease in the Heart of Don Mills! All-Inclusive Lease Includes Hydro, Heat, Water, & High-Speed Internet. One Parking Spot Included. Features a Separate Entrance & Complete Privacy. Modern Laminate Flooring Throughout. Move-In Ready With Tasteful Furnishings & Thoughtful Touches. Two Spacious Bedrooms For Ideal Comfort and Privacy. Includes A Fully Equipped Kitchen With Fridge, Stove, and Dishwasher. Ensuite Laundry Includes Washer & Dryer. Steps to Shops at Don Mills, Schools (Greenland Public School, Don Mills Middle & Secondary School), Retail, Dining, Banking (TD, CIBC & Scotiabank) & Minutes to Major Arterial Roads & Hwys 401/404/DVP. (id:50886)
Property Details
| MLS® Number | C12353633 |
| Property Type | Single Family |
| Community Name | Banbury-Don Mills |
| Amenities Near By | Public Transit, Schools, Park, Place Of Worship |
| Communication Type | High Speed Internet |
| Features | In Suite Laundry |
| Parking Space Total | 1 |
Building
| Bathroom Total | 1 |
| Bedrooms Above Ground | 2 |
| Bedrooms Total | 2 |
| Appliances | Dishwasher, Dryer, Furniture, Stove, Washer, Refrigerator |
| Architectural Style | Bungalow |
| Basement Development | Finished |
| Basement Features | Separate Entrance |
| Basement Type | N/a (finished) |
| Construction Style Attachment | Detached |
| Cooling Type | Central Air Conditioning |
| Exterior Finish | Brick |
| Fire Protection | Alarm System, Smoke Detectors |
| Flooring Type | Laminate |
| Foundation Type | Concrete |
| Heating Fuel | Natural Gas |
| Heating Type | Forced Air |
| Stories Total | 1 |
| Size Interior | 700 - 1,100 Ft2 |
| Type | House |
| Utility Water | Municipal Water |
Parking
| Garage |
Land
| Acreage | No |
| Fence Type | Fenced Yard |
| Land Amenities | Public Transit, Schools, Park, Place Of Worship |
| Sewer | Sanitary Sewer |
Rooms
| Level | Type | Length | Width | Dimensions |
|---|---|---|---|---|
| Basement | Recreational, Games Room | 4 m | 3.5 m | 4 m x 3.5 m |
| Basement | Dining Room | 3.05 m | 2.5 m | 3.05 m x 2.5 m |
| Basement | Kitchen | 3.5 m | 2.5 m | 3.5 m x 2.5 m |
| Basement | Primary Bedroom | 4.05 m | 3.05 m | 4.05 m x 3.05 m |
| Basement | Bedroom 2 | 3.05 m | 3.05 m | 3.05 m x 3.05 m |
Utilities
| Cable | Available |
| Electricity | Installed |
Contact Us
Contact us for more information
Nick Popovic
Salesperson
1550 16th Avenue Bldg B Unit 3 & 4
Richmond Hill, Ontario L4B 3K9
(905) 695-7888
(905) 695-0900
Veselko Popovic
Salesperson
1550 16th Avenue Bldg B Unit 3 & 4
Richmond Hill, Ontario L4B 3K9
(905) 695-7888
(905) 695-0900













































