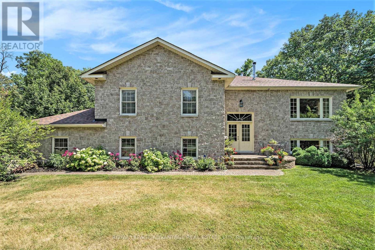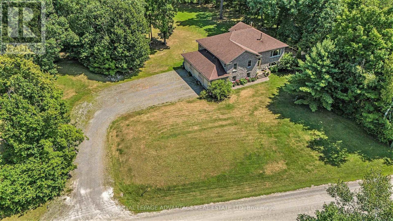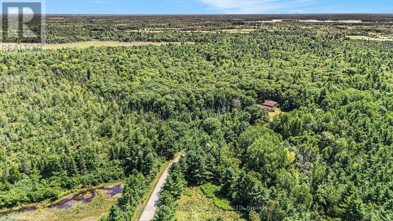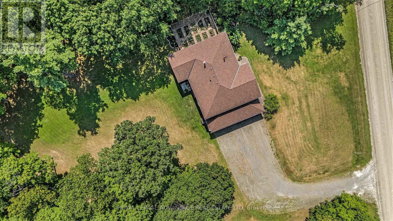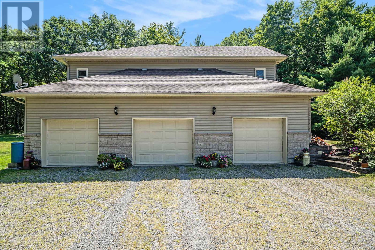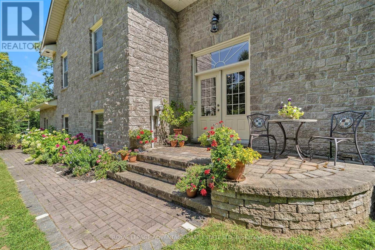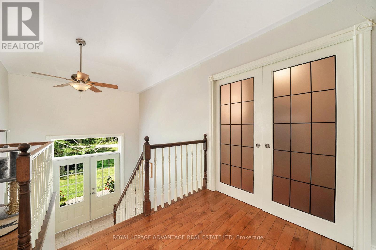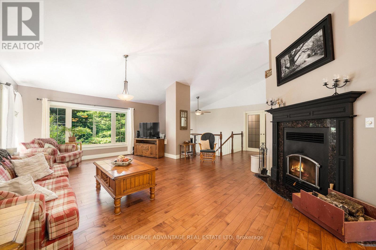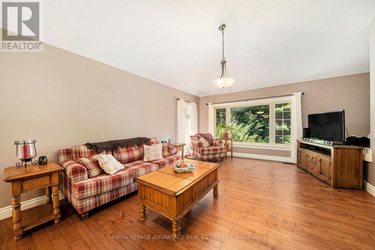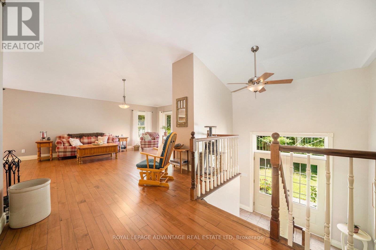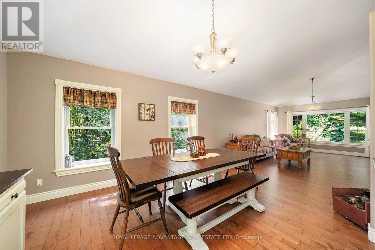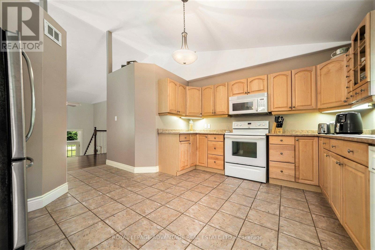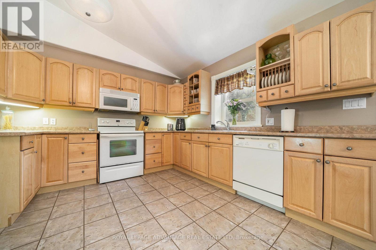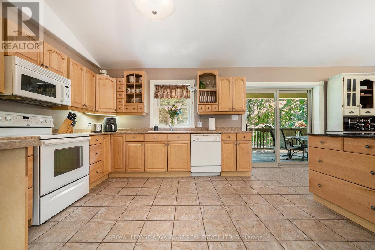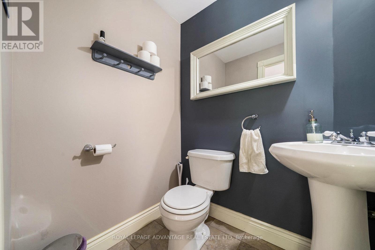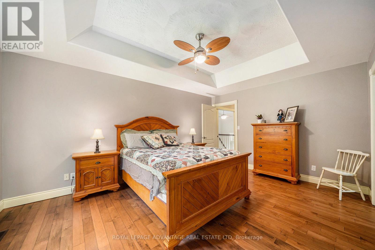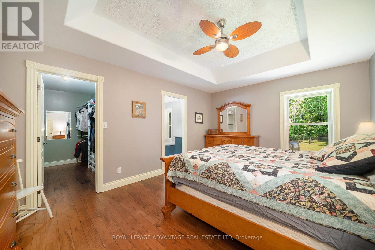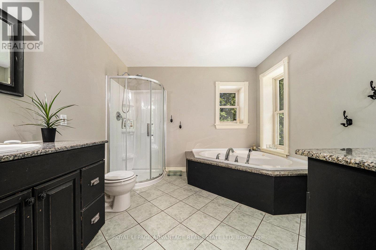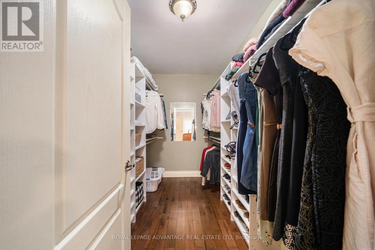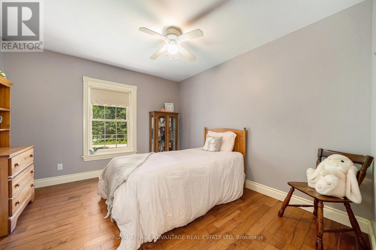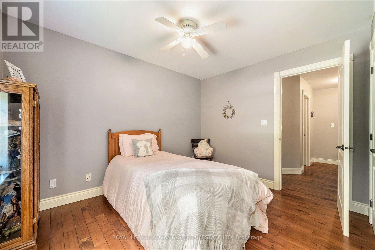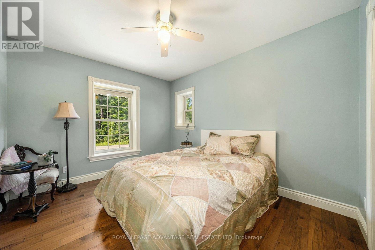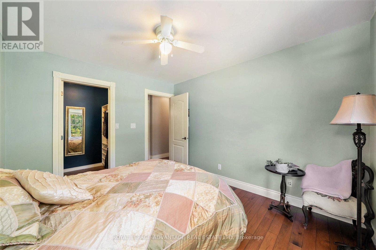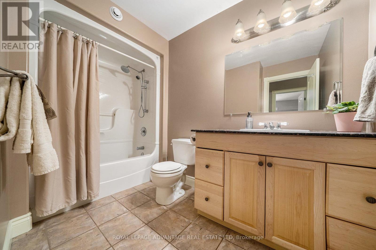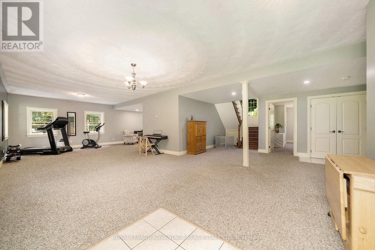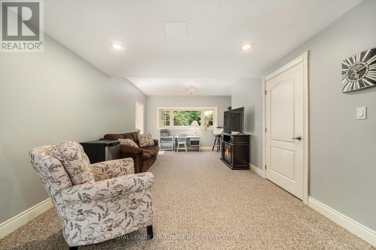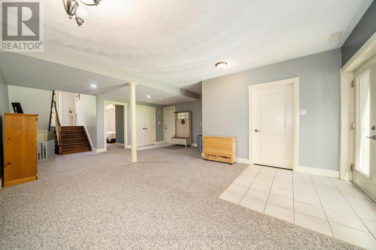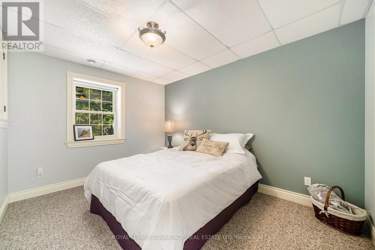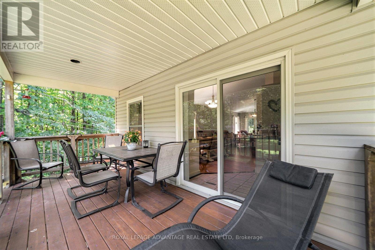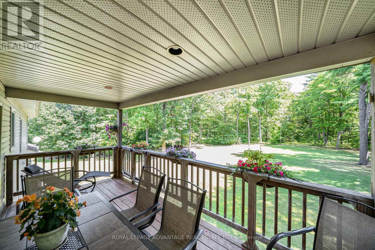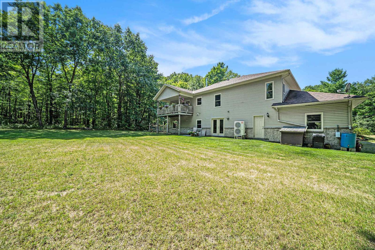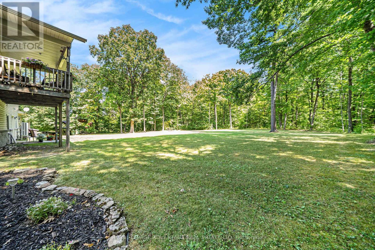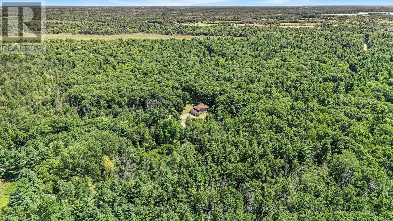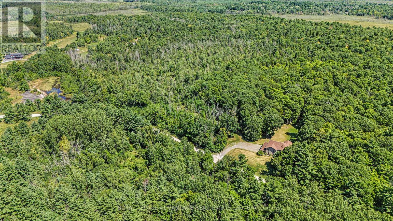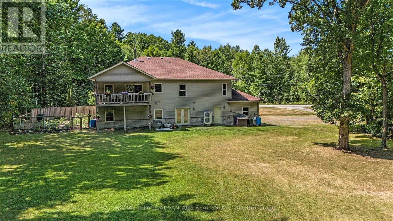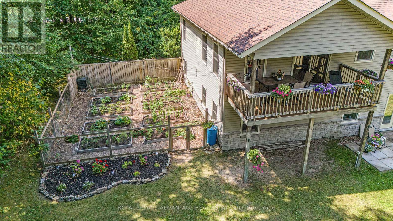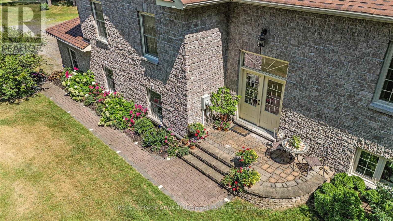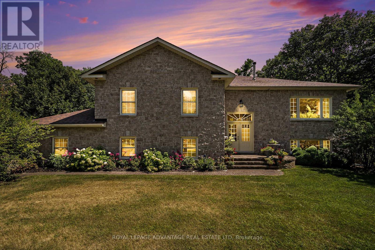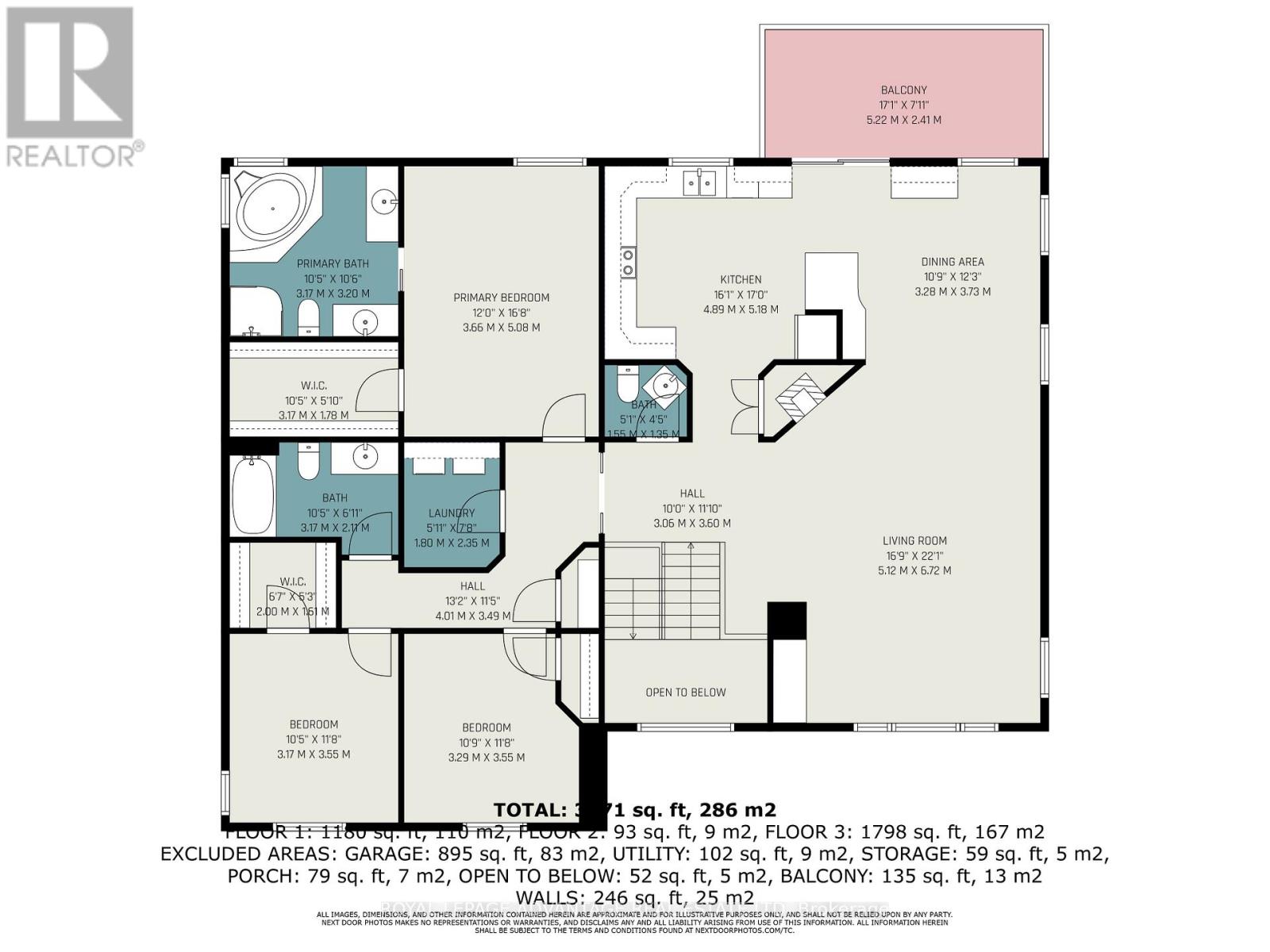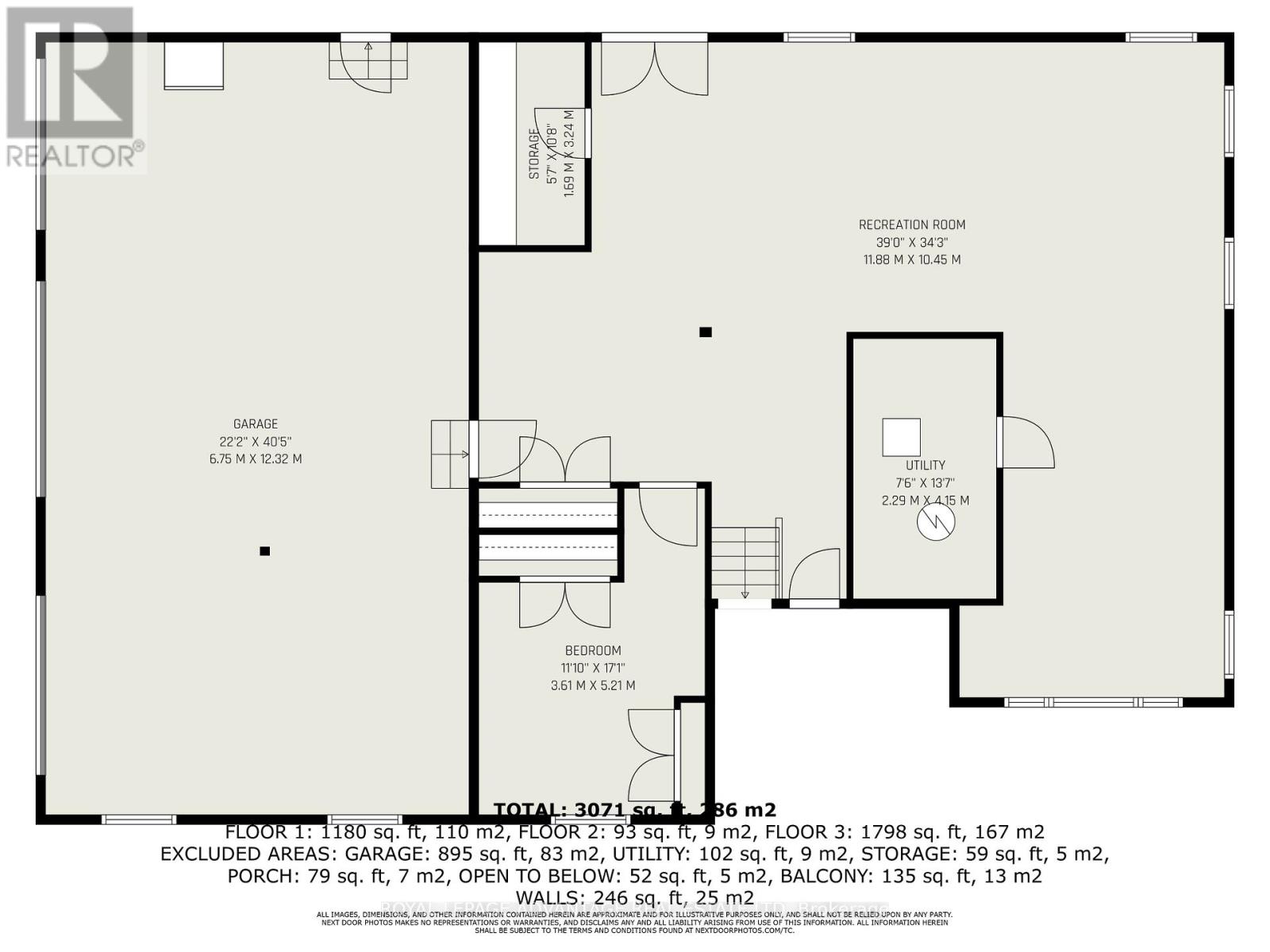334 Station Road Drummond/north Elmsley, Ontario K7A 4S4
$929,900
Stunning Home with stone exterior and exceptional curb appeal on 32 private acres. A True Country Oasis! Welcome to your dream retreat, perfectly situated between Perth and Smiths Falls. This well-maintained home offers the best of rural living with the convenience of nearby amenities. Set on 32 acres of private land, complete with walking trail and a serene pond, you'll enjoy peaceful moments watching wildlife and taking in nature's beauty. Built with high-efficiency ICF foundation, and recently upgraded with a new heat pump and forced air propane furnace, this home is as efficient as it is beautiful. Boasting 3+1 bedrooms and 3 bathrooms, the spacious layout is ideal for everyone. The open-concept kitchen offers abundant cupboard space, seamlessly connecting to the large dining area perfect for gatherings and flows to the cozy living room featuring a charming wood-burning fireplace and beautiful hardwood flooring throughout. Step out onto the covered back deck and enjoy your meals with a stunning view of the natural surroundings.The primary suite offers a generous layout, walk-in closet, relaxing soaker tub, and a newly installed shower. Two additional main-floor bedrooms share a well-appointed 4-piece bathroom, and the convenient main-floor laundry adds to the home's functionality. Downstairs, the fully finished walk-out lower level invites the outdoors in with expansive windows and breathtaking views. The spacious family room can accommodate a games area, home gym, or office space. A fourth bedroom provides the perfect space for guests. The lower level also features cozy radiant floor heating. The triple-car garage offers ample room for vehicles, tools, and storage.This home truly has it all - privacy, comfort, efficiency, and space. Whether you're looking for a peaceful retreat or a family home with room to grow, this property is a must-see. Welcome Home! (id:50886)
Property Details
| MLS® Number | X12353642 |
| Property Type | Single Family |
| Community Name | 903 - Drummond/North Elmsley (North Elmsley) Twp |
| Equipment Type | Propane Tank |
| Features | Wooded Area |
| Parking Space Total | 10 |
| Rental Equipment Type | Propane Tank |
| Structure | Deck |
Building
| Bathroom Total | 3 |
| Bedrooms Above Ground | 4 |
| Bedrooms Total | 4 |
| Appliances | Garage Door Opener Remote(s), Water Softener, Water Heater, Dishwasher, Dryer, Garage Door Opener, Microwave, Stove, Washer, Refrigerator |
| Architectural Style | Raised Bungalow |
| Basement Development | Finished |
| Basement Features | Walk Out |
| Basement Type | N/a (finished) |
| Construction Style Attachment | Detached |
| Cooling Type | Central Air Conditioning |
| Exterior Finish | Stone, Vinyl Siding |
| Fireplace Present | Yes |
| Foundation Type | Insulated Concrete Forms |
| Half Bath Total | 1 |
| Heating Fuel | Electric, Propane |
| Heating Type | Heat Pump, Not Known |
| Stories Total | 1 |
| Size Interior | 3,000 - 3,500 Ft2 |
| Type | House |
| Utility Water | Drilled Well |
Parking
| Attached Garage | |
| Garage |
Land
| Acreage | Yes |
| Landscape Features | Landscaped |
| Sewer | Septic System |
| Size Frontage | 1253 Ft |
| Size Irregular | 1253 Ft |
| Size Total Text | 1253 Ft|25 - 50 Acres |
| Surface Water | Pond Or Stream |
| Zoning Description | Rural Residential/wetlands |
Rooms
| Level | Type | Length | Width | Dimensions |
|---|---|---|---|---|
| Lower Level | Family Room | 11.88 m | 10.45 m | 11.88 m x 10.45 m |
| Lower Level | Bedroom | 3.61 m | 5.21 m | 3.61 m x 5.21 m |
| Lower Level | Utility Room | 2.29 m | 4.15 m | 2.29 m x 4.15 m |
| Main Level | Living Room | 5.12 m | 6.72 m | 5.12 m x 6.72 m |
| Main Level | Bathroom | 3.17 m | 2.11 m | 3.17 m x 2.11 m |
| Main Level | Kitchen | 4.99 m | 5.18 m | 4.99 m x 5.18 m |
| Main Level | Dining Room | 3.28 m | 3.73 m | 3.28 m x 3.73 m |
| Main Level | Bathroom | 1.55 m | 1.35 m | 1.55 m x 1.35 m |
| Main Level | Primary Bedroom | 3.56 m | 5.08 m | 3.56 m x 5.08 m |
| Main Level | Bathroom | 3.17 m | 3.2 m | 3.17 m x 3.2 m |
| Main Level | Other | 3.17 m | 1.78 m | 3.17 m x 1.78 m |
| Main Level | Bedroom | 3.29 m | 3.55 m | 3.29 m x 3.55 m |
| Main Level | Bedroom | 3.17 m | 3.55 m | 3.17 m x 3.55 m |
| Main Level | Laundry Room | 1.8 m | 2.35 m | 1.8 m x 2.35 m |
Utilities
| Electricity | Installed |
Contact Us
Contact us for more information
Michelle Fournier
Salesperson
73 Gore Street East
Perth, Ontario K7H 1H8
(613) 267-7766
(613) 267-5766
advantagerealestate.royallepage.ca/

