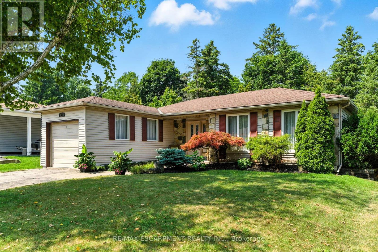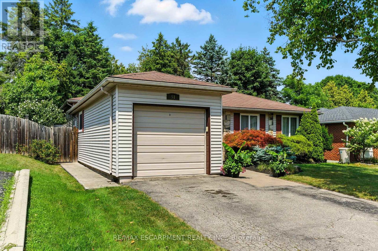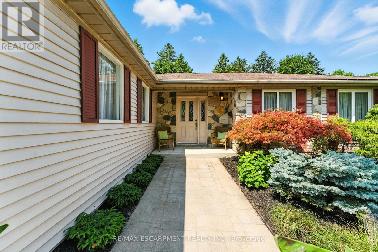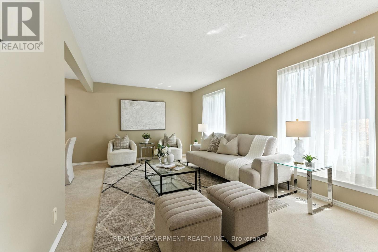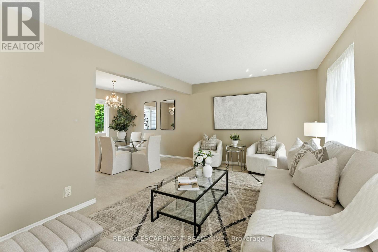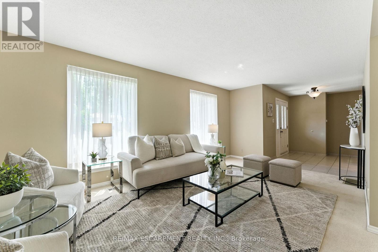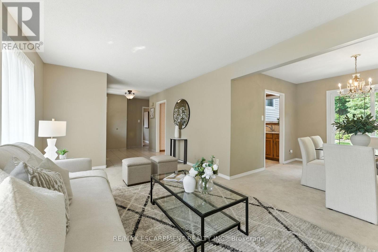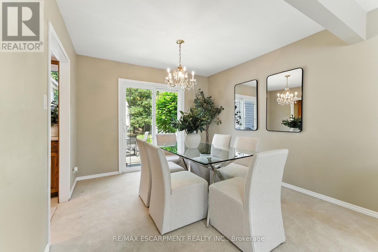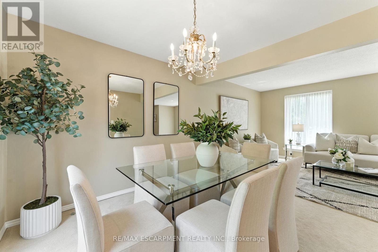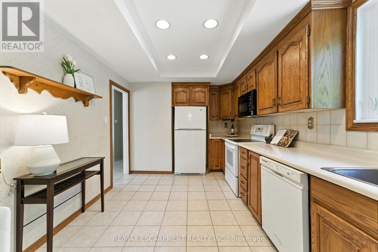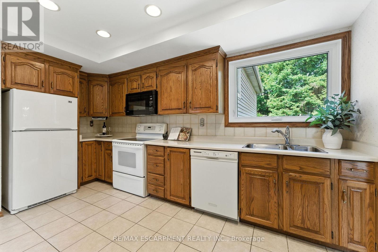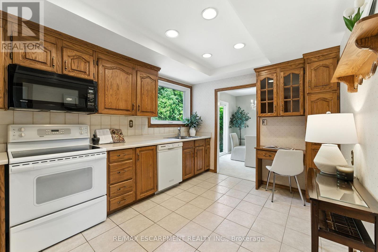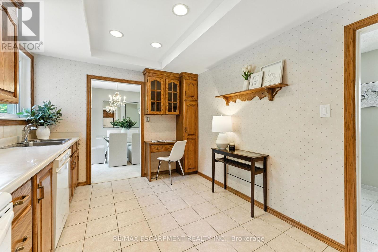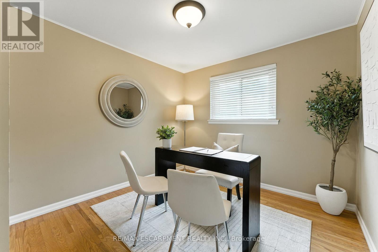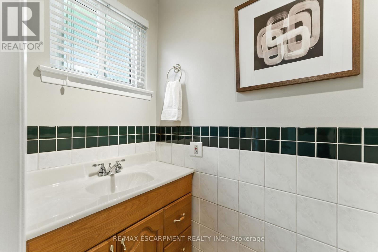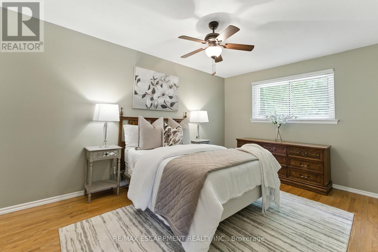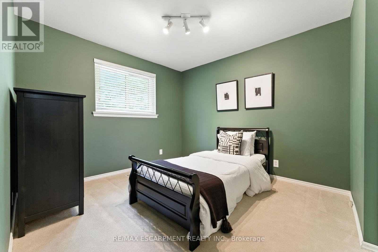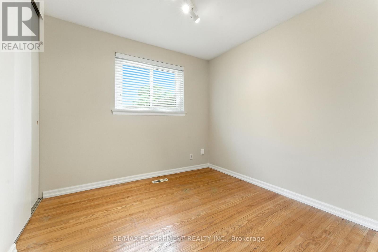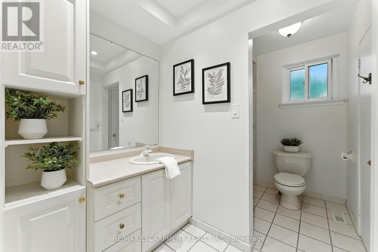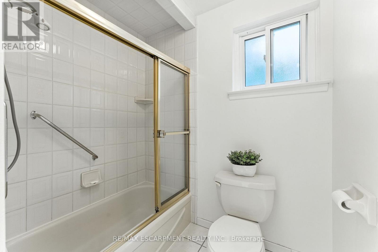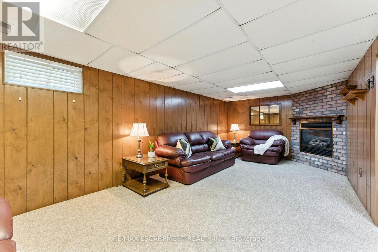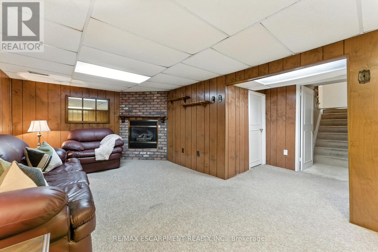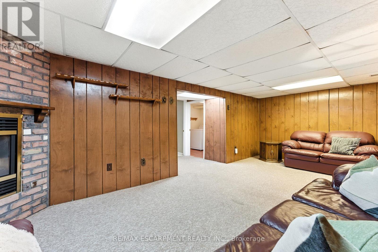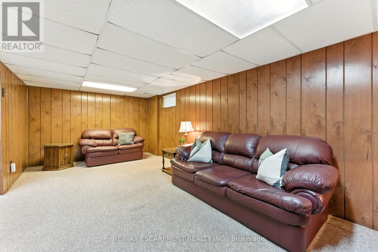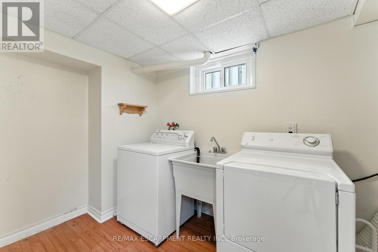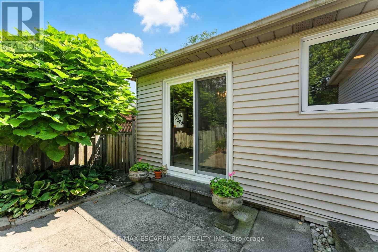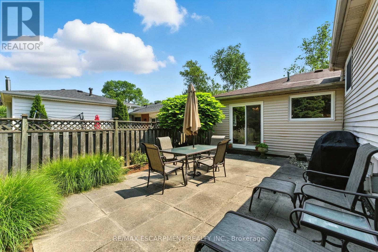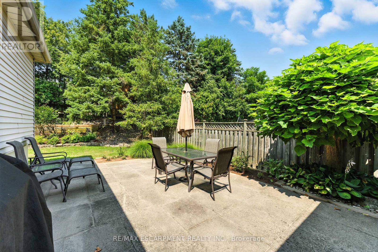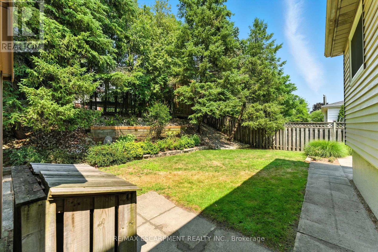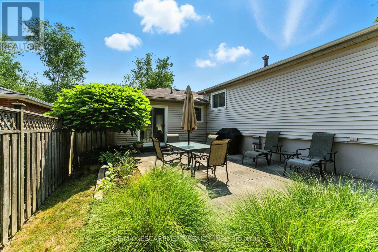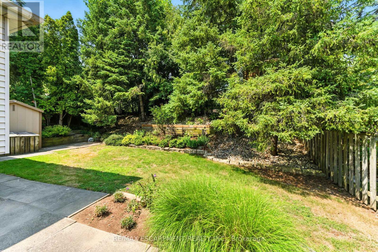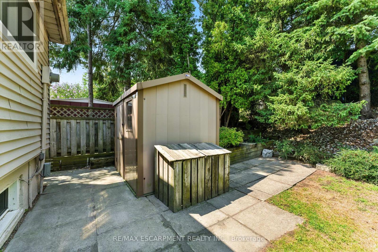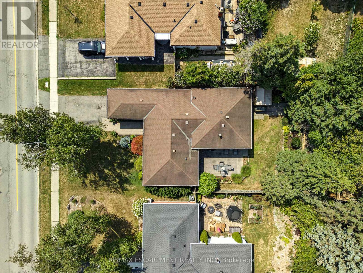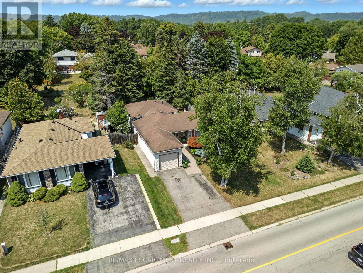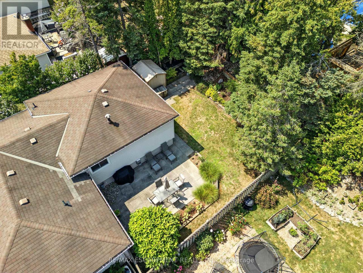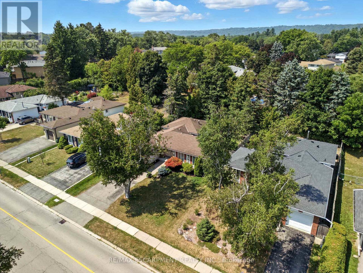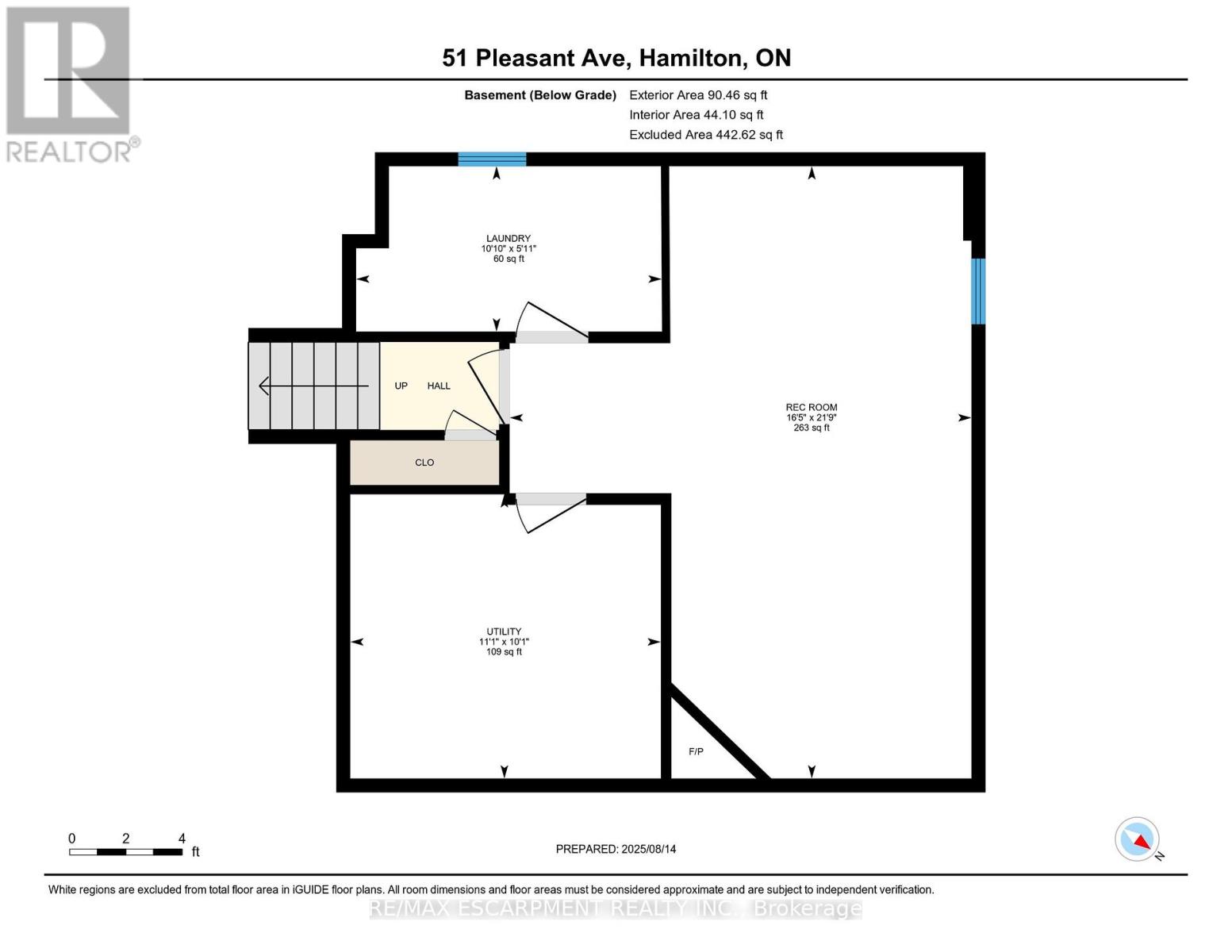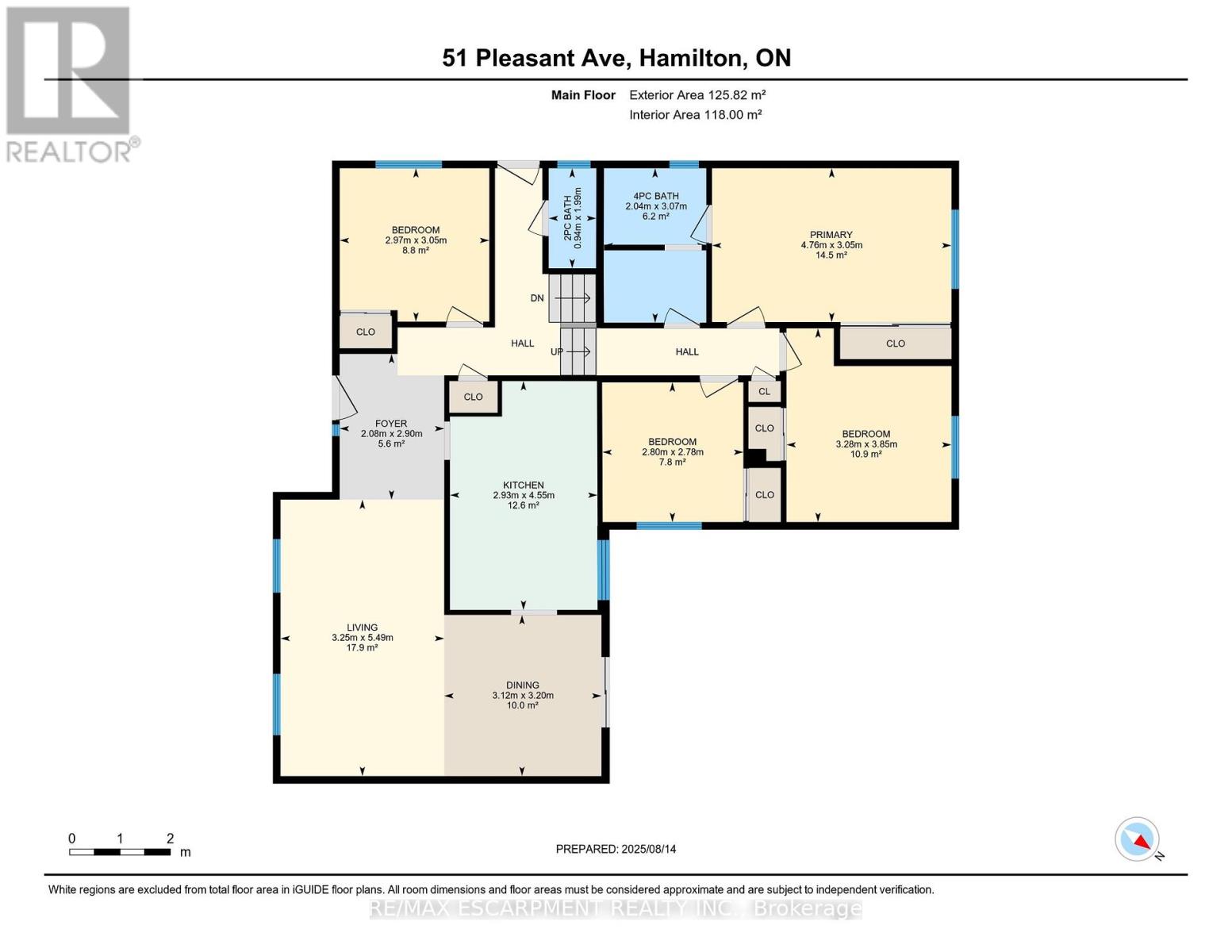51 Pleasant Avenue Hamilton, Ontario L9H 3T2
$879,900
Elegant backsplit in a sought-after Pleasant Valley location. This well-maintained home offers 3 spacious bedrooms and a versatile main floor room that can serve as an office, playroom, or extra bedroom. The sun-filled living room flows into the dining area, where sliding glass doors lead to a charming patio, ideal for summer BBQs and outdoor entertaining. Enjoy the privacy of a fully fenced backyard with beautiful perennial gardens, perfect for family and pets. Additional features include a garage and a finished basement with a cozy recreation room and gas fireplace, creating a warm and inviting space for gatherings. Situated in a family-friendly neighbourhood, just steps to Dundana School, parks, trails, and the Conservation area, and only a 5-minute drive to downtown Dundas with its vibrant shops and restaurants. (id:50886)
Property Details
| MLS® Number | X12352976 |
| Property Type | Single Family |
| Community Name | Dundas |
| Amenities Near By | Golf Nearby, Park, Public Transit, Schools |
| Equipment Type | Water Heater |
| Features | Conservation/green Belt |
| Parking Space Total | 3 |
| Rental Equipment Type | Water Heater |
| Structure | Patio(s), Porch, Shed |
Building
| Bathroom Total | 2 |
| Bedrooms Above Ground | 3 |
| Bedrooms Below Ground | 1 |
| Bedrooms Total | 4 |
| Age | 51 To 99 Years |
| Amenities | Fireplace(s) |
| Appliances | Garage Door Opener Remote(s), Central Vacuum, Dishwasher, Dryer, Garage Door Opener, Stove, Washer, Refrigerator |
| Basement Development | Finished |
| Basement Type | N/a (finished) |
| Construction Style Attachment | Detached |
| Construction Style Split Level | Backsplit |
| Cooling Type | Central Air Conditioning |
| Exterior Finish | Stone, Vinyl Siding |
| Fireplace Present | Yes |
| Foundation Type | Block |
| Half Bath Total | 1 |
| Heating Fuel | Natural Gas |
| Heating Type | Forced Air |
| Size Interior | 1,100 - 1,500 Ft2 |
| Type | House |
| Utility Water | Municipal Water |
Parking
| Attached Garage | |
| Garage |
Land
| Acreage | No |
| Fence Type | Fenced Yard |
| Land Amenities | Golf Nearby, Park, Public Transit, Schools |
| Sewer | Sanitary Sewer |
| Size Depth | 120 Ft ,10 In |
| Size Frontage | 50 Ft |
| Size Irregular | 50 X 120.9 Ft |
| Size Total Text | 50 X 120.9 Ft |
Rooms
| Level | Type | Length | Width | Dimensions |
|---|---|---|---|---|
| Second Level | Primary Bedroom | 4.75 m | 3.05 m | 4.75 m x 3.05 m |
| Second Level | Bathroom | 2.03 m | 3.07 m | 2.03 m x 3.07 m |
| Second Level | Bedroom | 4.75 m | 3.05 m | 4.75 m x 3.05 m |
| Second Level | Bedroom | 2.79 m | 2.77 m | 2.79 m x 2.77 m |
| Lower Level | Recreational, Games Room | 5 m | 6.63 m | 5 m x 6.63 m |
| Lower Level | Laundry Room | 3.3 m | 1.8 m | 3.3 m x 1.8 m |
| Lower Level | Utility Room | 3.38 m | 3.07 m | 3.38 m x 3.07 m |
| Main Level | Foyer | 2.08 m | 2.9 m | 2.08 m x 2.9 m |
| Main Level | Living Room | 3.25 m | 5.49 m | 3.25 m x 5.49 m |
| Main Level | Dining Room | 3.12 m | 3.2 m | 3.12 m x 3.2 m |
| Main Level | Kitchen | 2.92 m | 4.55 m | 2.92 m x 4.55 m |
| Main Level | Office | 2.97 m | 3.05 m | 2.97 m x 3.05 m |
| Main Level | Bathroom | 0.94 m | 1.98 m | 0.94 m x 1.98 m |
https://www.realtor.ca/real-estate/28751737/51-pleasant-avenue-hamilton-dundas-dundas
Contact Us
Contact us for more information
Conrad Guy Zurini
Broker of Record
www.remaxescarpment.com/
2180 Itabashi Way #4b
Burlington, Ontario L7M 5A5
(905) 639-7676
(905) 681-9908
www.remaxescarpment.com/

