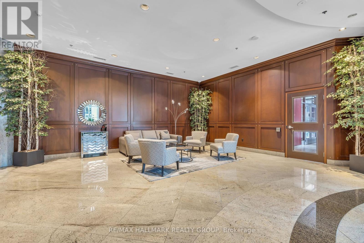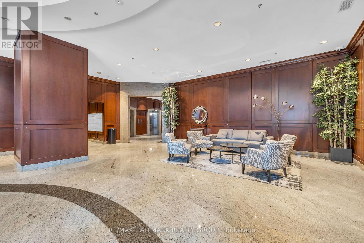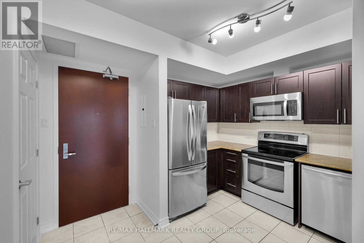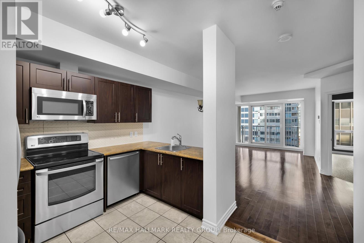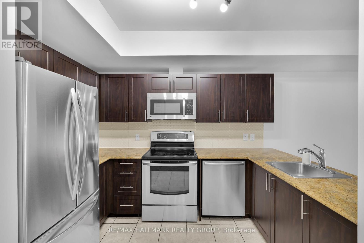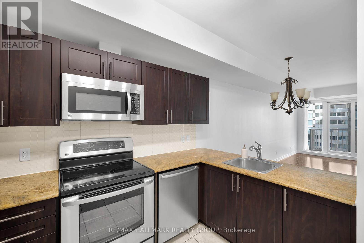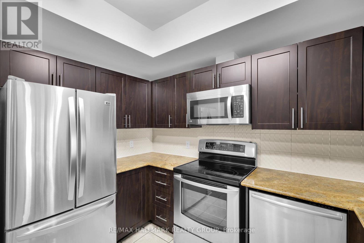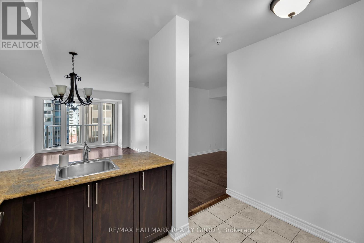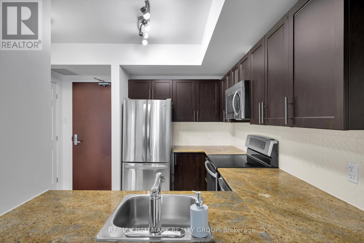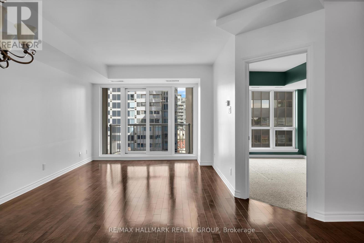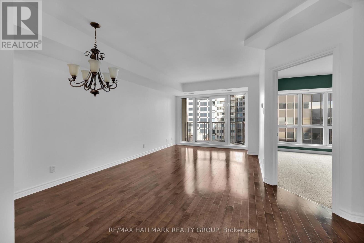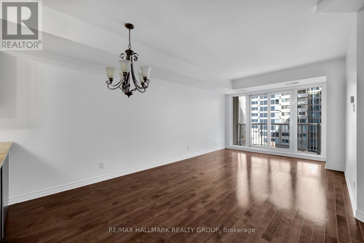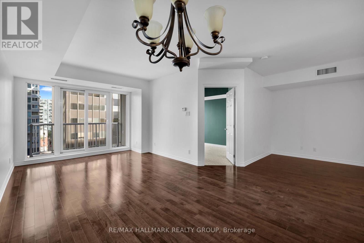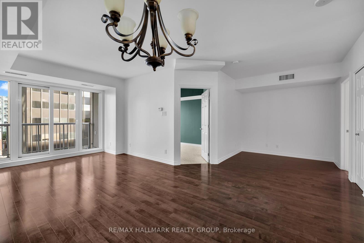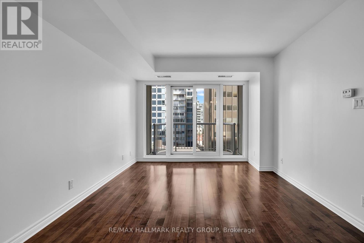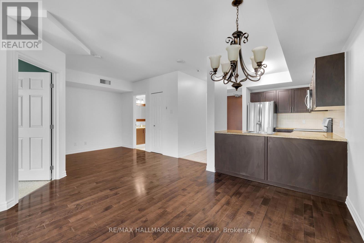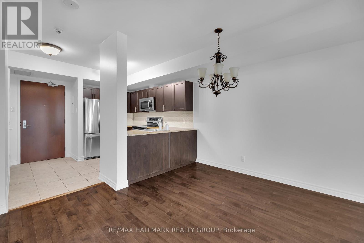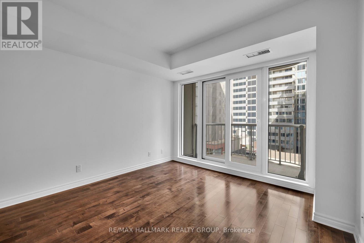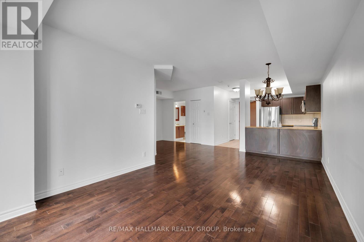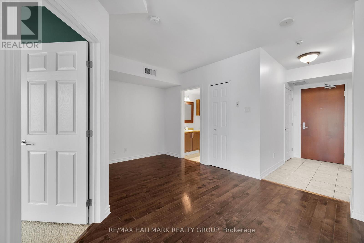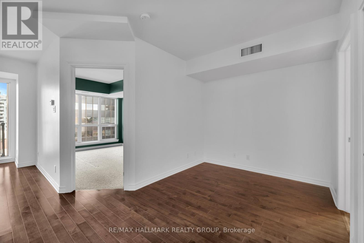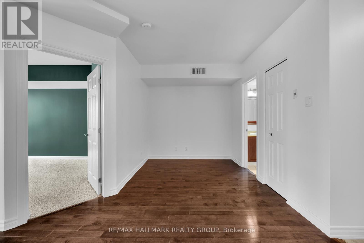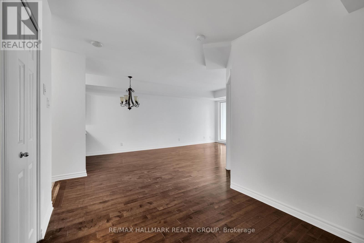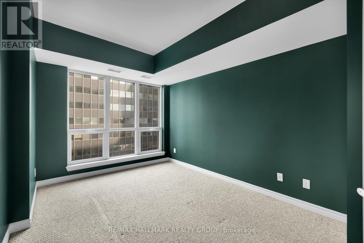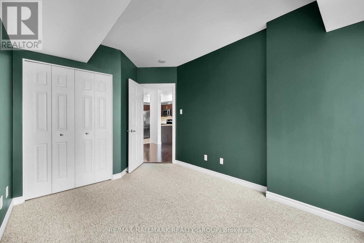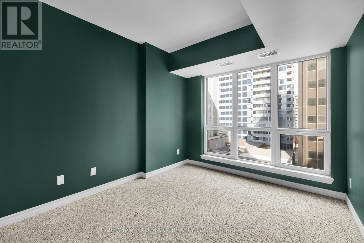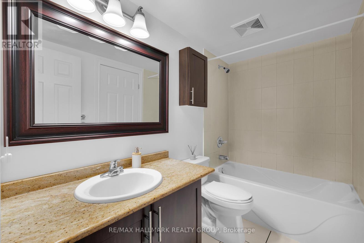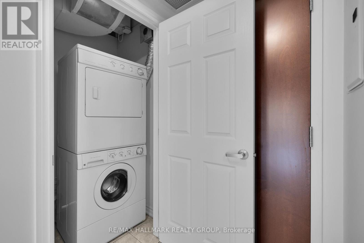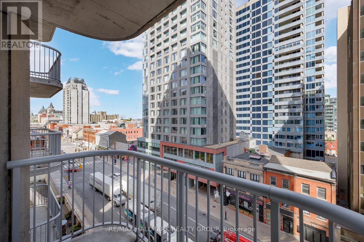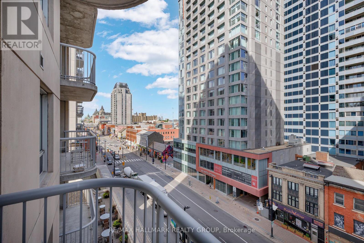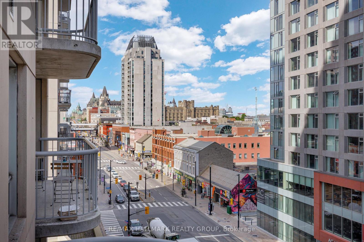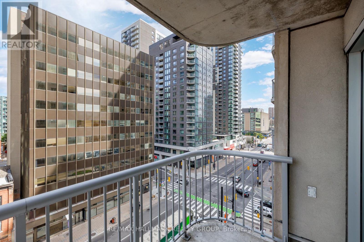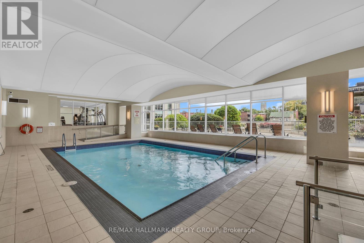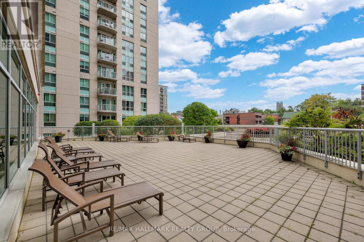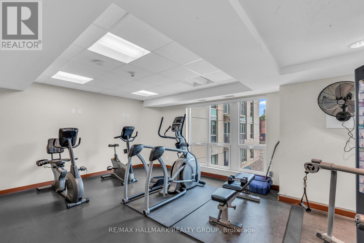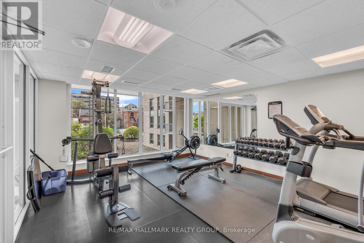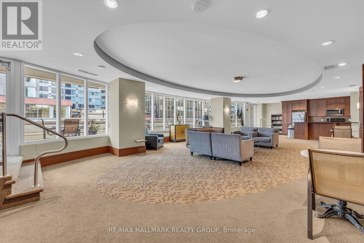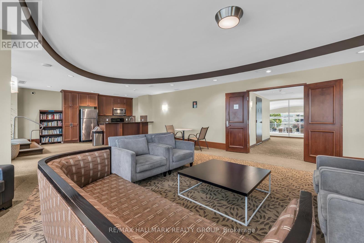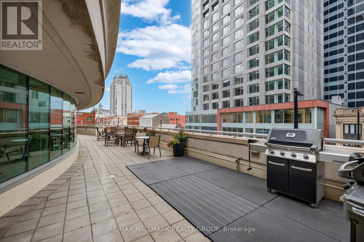702 - 234 Rideau Street Ottawa, Ontario K1N 0A9
$2,000 Monthly
Welcome to urban living at its finest! This bright and spacious 1-bedroom + den condo, offering approximately 700 sq. ft., combines style, comfort, and convenience ideal for professionals or students seeking a vibrant downtown lifestyle..Located in the heart of Ottawa, enjoy sweeping views of the Byward Market, Rideau Street, and even Parliament Hill from your floor-to-ceiling windows. The open-concept layout features a modern kitchen with stainless steel appliances, a flexible den that can double as a home office or dining area, and a sun-filled living space that opens to your private balcony.The generously sized primary bedroom is filled with natural light, and the in-suite laundry adds everyday convenience. Residents have access to premium building amenities including a 24-hour concierge, indoor pool, fitness centre, and party room. Unit includes a spacious locker. Underground parking space is available at an additional cost. Walk to uOttawa, Parliament Hill, the Rideau Centre, grocery stores, and all the shops, cafes, and restaurants of the ByWard Market. Conveniently located near the O-Train line, with two stations a short walk away. Everything you need is right at your doorstep. (id:50886)
Property Details
| MLS® Number | X12352954 |
| Property Type | Single Family |
| Community Name | 4003 - Sandy Hill |
| Amenities Near By | Public Transit, Park, Schools |
| Community Features | Pet Restrictions, Community Centre |
| Features | Elevator, Balcony |
| Pool Type | Indoor Pool |
Building
| Bathroom Total | 1 |
| Bedrooms Above Ground | 1 |
| Bedrooms Total | 1 |
| Amenities | Party Room, Sauna, Storage - Locker |
| Appliances | Dishwasher, Dryer, Hood Fan, Microwave, Stove, Washer, Refrigerator |
| Cooling Type | Central Air Conditioning, Air Exchanger |
| Exterior Finish | Brick |
| Fire Protection | Smoke Detectors |
| Heating Fuel | Natural Gas |
| Heating Type | Forced Air |
| Size Interior | 700 - 799 Ft2 |
| Type | Apartment |
Parking
| Underground | |
| Garage |
Land
| Acreage | No |
| Land Amenities | Public Transit, Park, Schools |
Rooms
| Level | Type | Length | Width | Dimensions |
|---|---|---|---|---|
| Main Level | Foyer | Measurements not available | ||
| Main Level | Kitchen | 3.51 m | 1.98 m | 3.51 m x 1.98 m |
| Main Level | Dining Room | 3.37 m | 2.39 m | 3.37 m x 2.39 m |
| Main Level | Living Room | 3.37 m | 2.92 m | 3.37 m x 2.92 m |
| Main Level | Primary Bedroom | 2.92 m | 2.51 m | 2.92 m x 2.51 m |
| Main Level | Den | 2.51 m | 2.24 m | 2.51 m x 2.24 m |
| Main Level | Bathroom | 2.64 m | 1.47 m | 2.64 m x 1.47 m |
| Main Level | Laundry Room | Measurements not available |
https://www.realtor.ca/real-estate/28751208/702-234-rideau-street-ottawa-4003-sandy-hill
Contact Us
Contact us for more information
Alexandre Wickham
Salesperson
www.thetulipteam.com/
www.twitter.com/thetulipteam
610 Bronson Avenue
Ottawa, Ontario K1S 4E6
(613) 236-5959
(613) 236-1515
www.hallmarkottawa.com/


