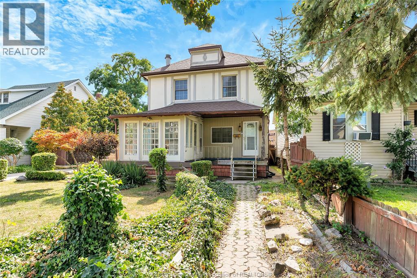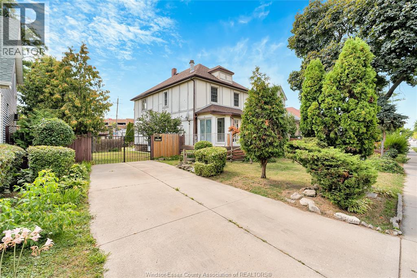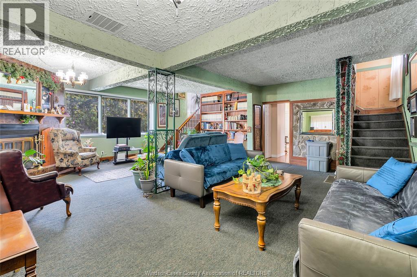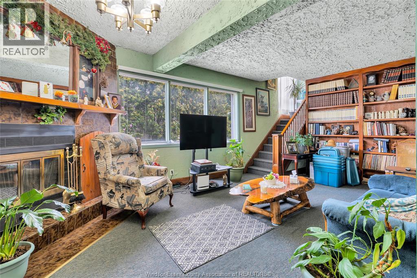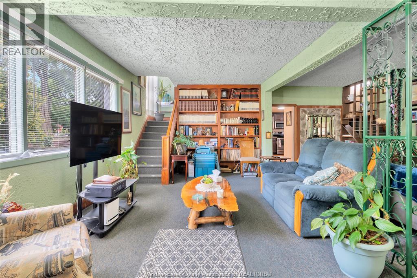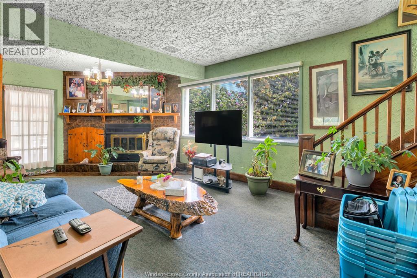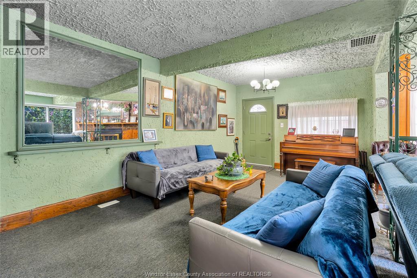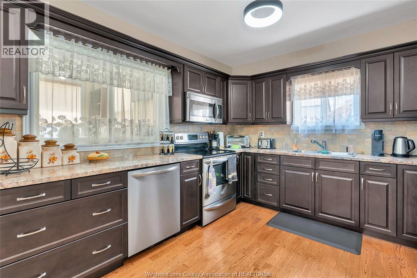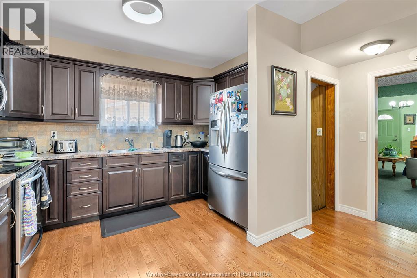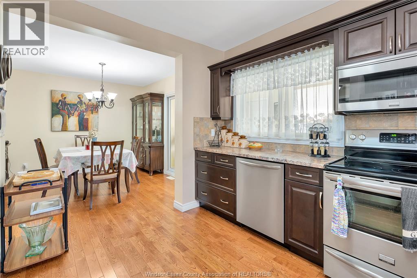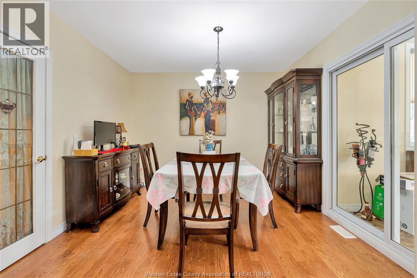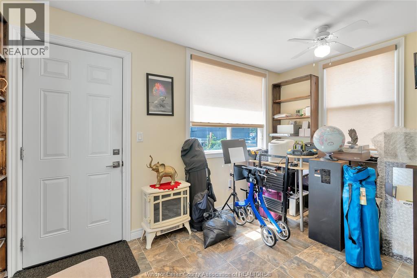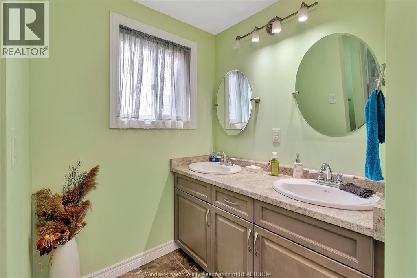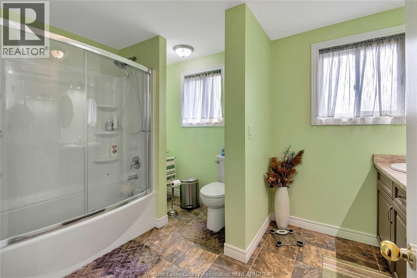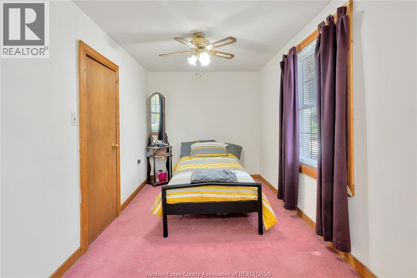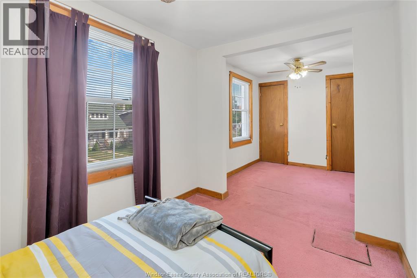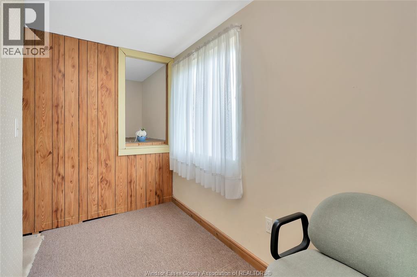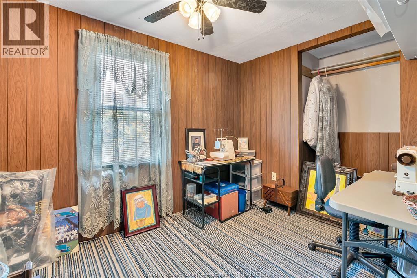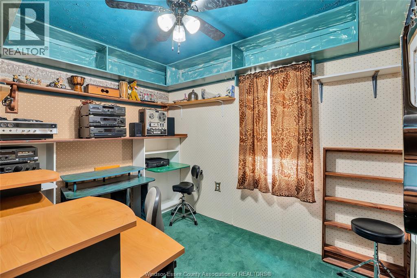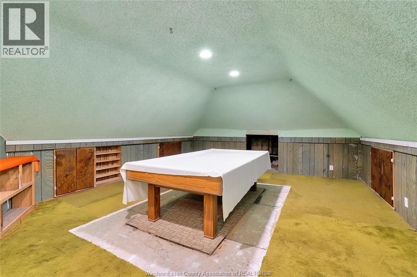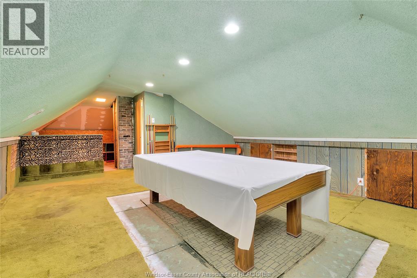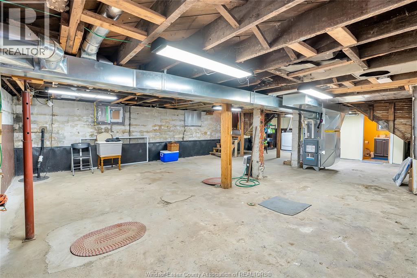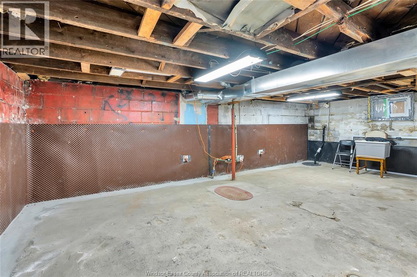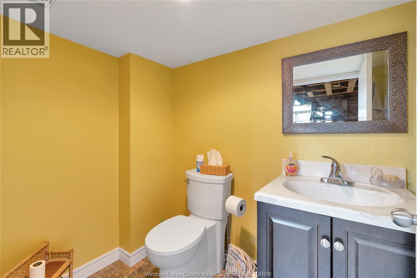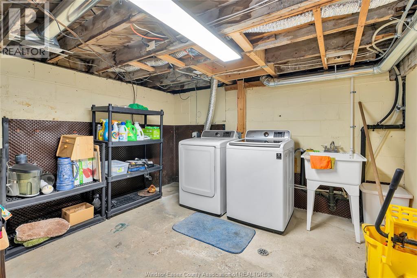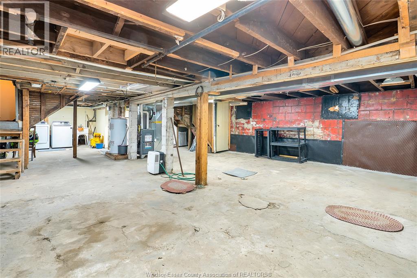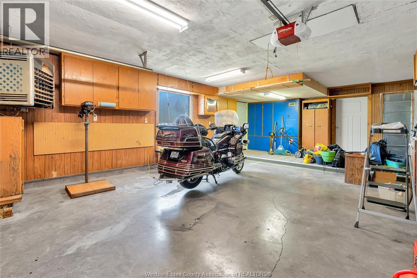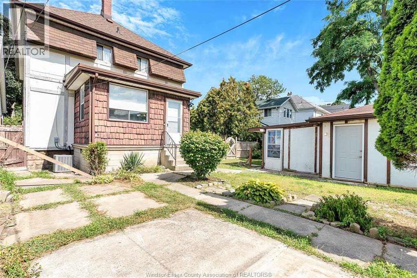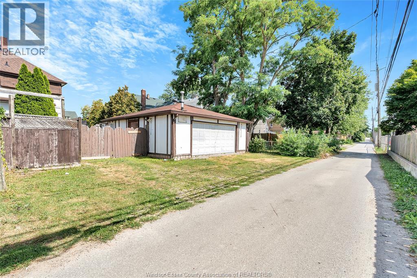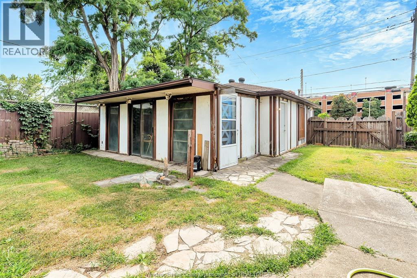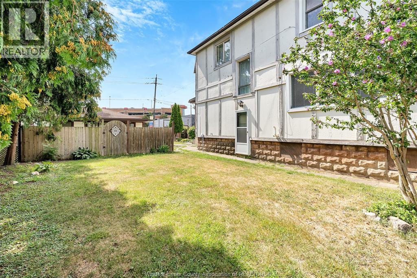1019 Windsor Windsor, Ontario N9A 1K3
5 Bedroom
2 Bathroom
Fireplace
Central Air Conditioning
Forced Air
Landscaped
$499,900
2 1/2 STOREY HOME WITH 5 BEDROOMS INCLUDING THIRD LEVEL LOFT. DOUBLE LOT 60 FOOT FRONTAGE WITH PRIVATE DRIVE PARKING FOR MULTIPLE CARS! THIS HOME HAS A SUMP PUMP, WATERPROOFING AND BACK WATER VALVE. ROOF IS APPROX 5 YEARS OLD. FURNACE & C/AIR APPROX 7 YEARS. PLUMBING AND ELECTRICAL IN 2016. POSSIBILITY OF SEVERANCE FOR SECOND LOT. 2.5 CAR DETACHED GARAGE. (id:50886)
Property Details
| MLS® Number | 25020963 |
| Property Type | Single Family |
| Features | Paved Driveway, Concrete Driveway, Side Driveway |
Building
| Bathroom Total | 2 |
| Bedrooms Above Ground | 5 |
| Bedrooms Total | 5 |
| Appliances | Dishwasher, Dryer, Microwave, Refrigerator, Stove, Washer |
| Construction Style Attachment | Detached |
| Cooling Type | Central Air Conditioning |
| Exterior Finish | Wood |
| Fireplace Fuel | Wood |
| Fireplace Present | Yes |
| Fireplace Type | Direct Vent |
| Flooring Type | Carpet Over Hardwood, Hardwood, Laminate |
| Foundation Type | Block |
| Half Bath Total | 1 |
| Heating Fuel | Natural Gas |
| Heating Type | Forced Air |
| Stories Total | 3 |
| Type | House |
Parking
| Detached Garage | |
| Garage |
Land
| Acreage | No |
| Landscape Features | Landscaped |
| Size Irregular | 60 X 128 |
| Size Total Text | 60 X 128 |
| Zoning Description | Rd2.2 |
Rooms
| Level | Type | Length | Width | Dimensions |
|---|---|---|---|---|
| Second Level | 4pc Bathroom | Measurements not available | ||
| Second Level | Primary Bedroom | Measurements not available | ||
| Second Level | Bedroom | Measurements not available | ||
| Second Level | Bedroom | Measurements not available | ||
| Second Level | Bedroom | Measurements not available | ||
| Third Level | Bedroom | Measurements not available | ||
| Basement | 2pc Bathroom | Measurements not available | ||
| Main Level | Kitchen | Measurements not available | ||
| Main Level | Dining Room | Measurements not available | ||
| Main Level | Sunroom | Measurements not available | ||
| Main Level | Living Room | Measurements not available |
https://www.realtor.ca/real-estate/28750176/1019-windsor-windsor
Contact Us
Contact us for more information
Cary Smart
Sales Person
(519) 944-3387
www.remax.ca/on/cary-smart-53539-ag
RE/MAX Preferred Realty Ltd. - 585
6505 Tecumseh Road East
Windsor, Ontario N8T 1E7
6505 Tecumseh Road East
Windsor, Ontario N8T 1E7
(519) 944-5955
(519) 944-3387
www.remax-preferred-on.com/

