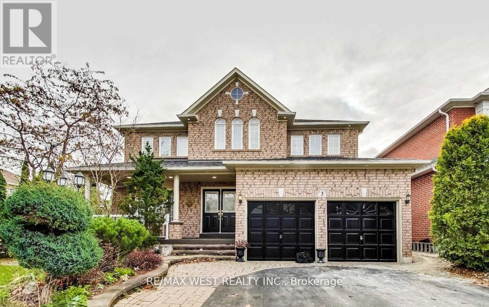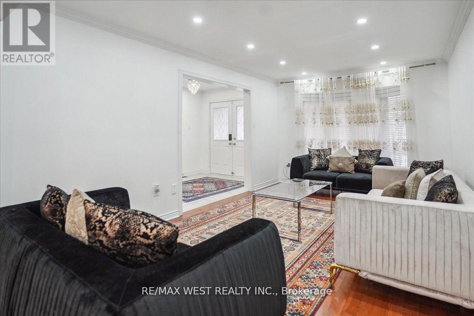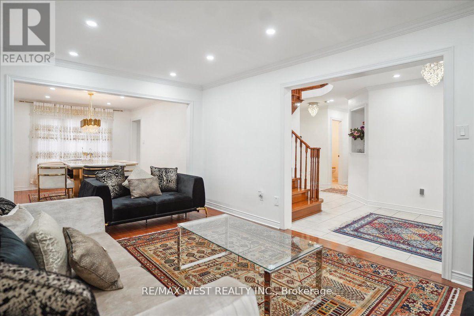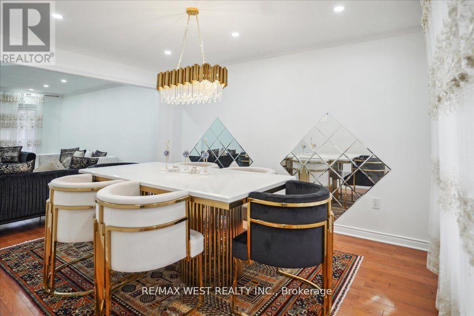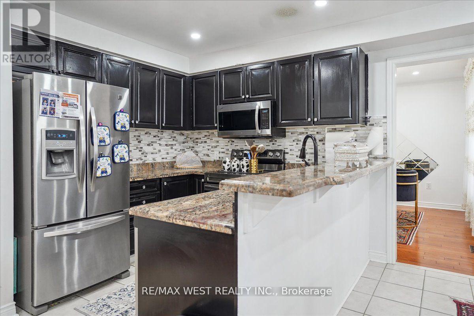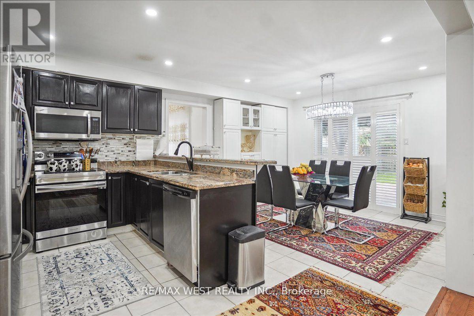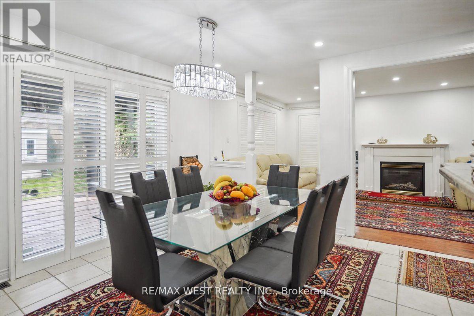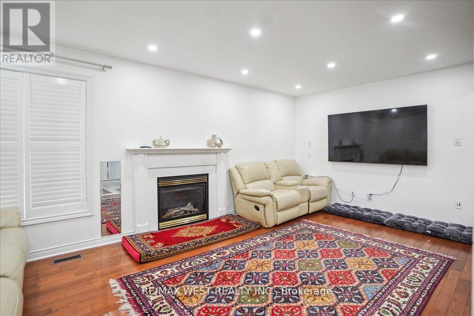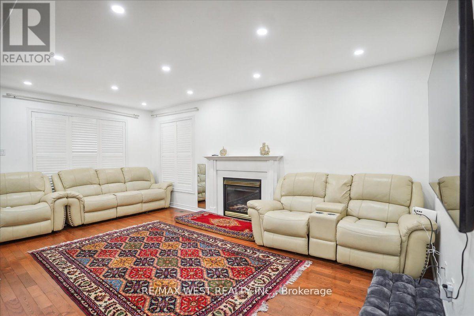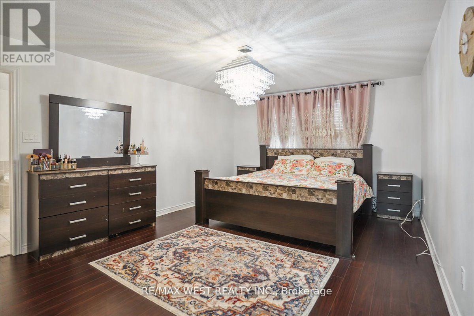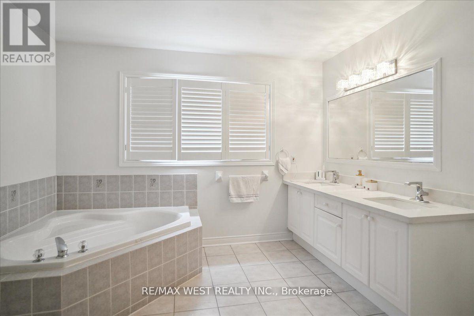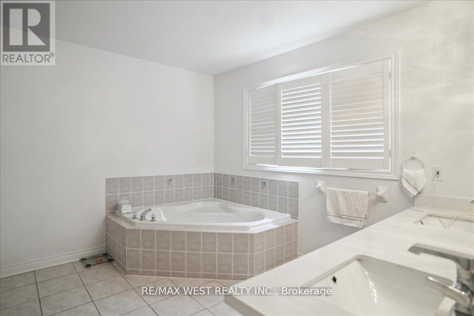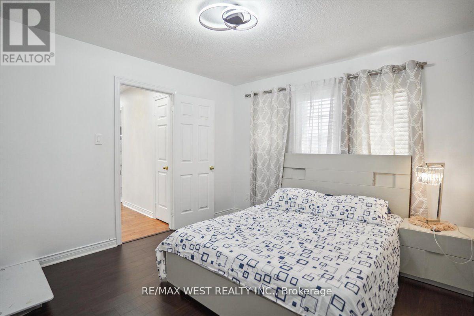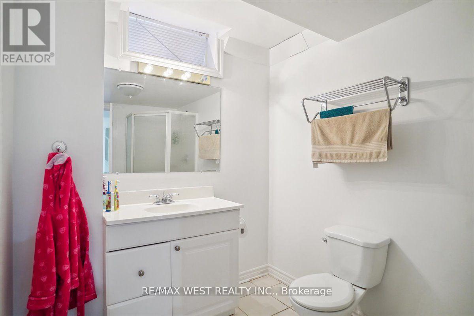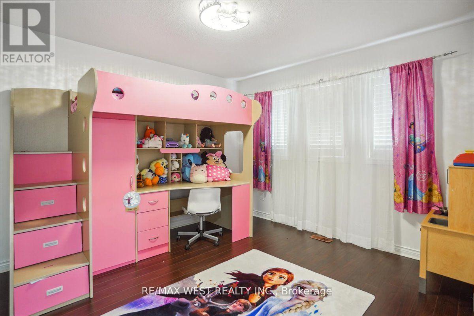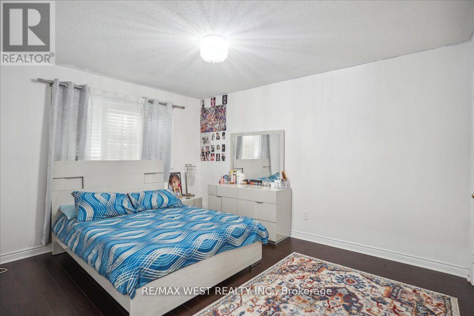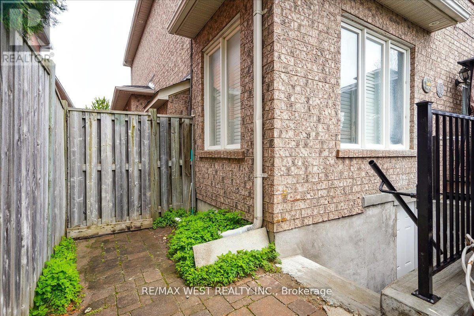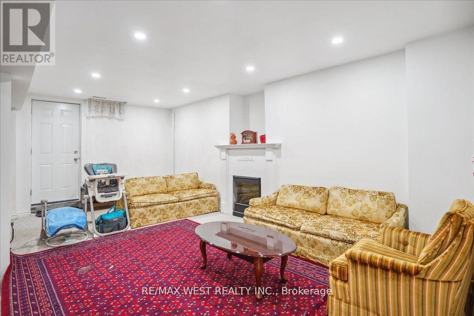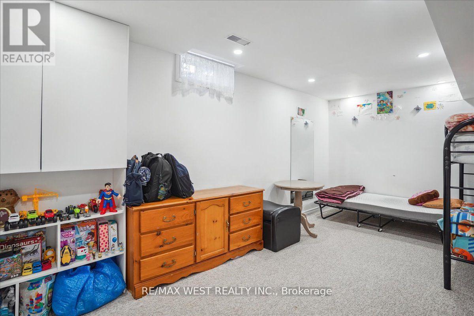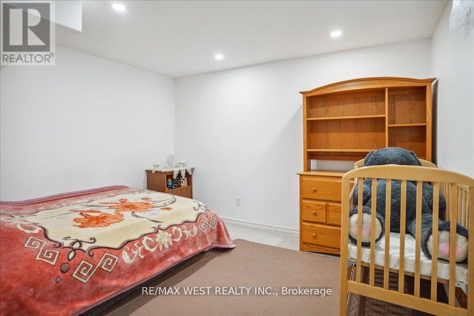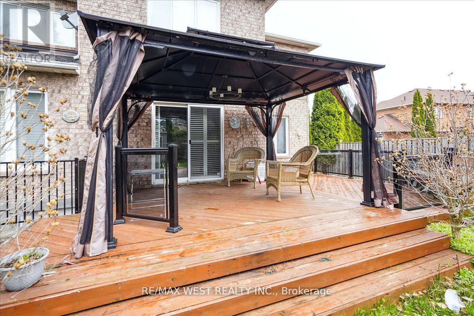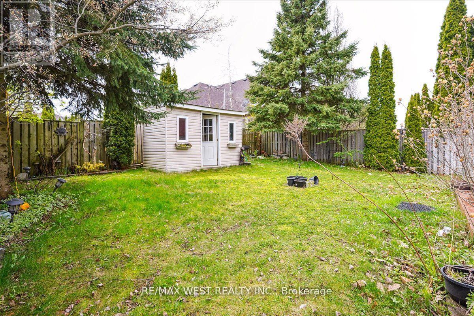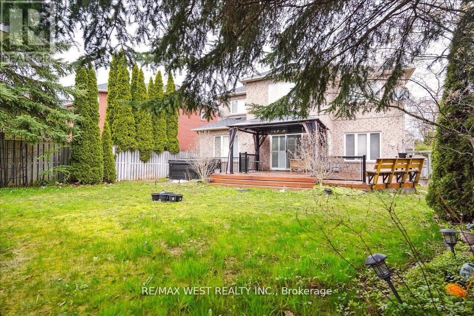3 Branstone Drive Whitby, Ontario L1R 3B6
6 Bedroom
4 Bathroom
2,000 - 2,500 ft2
Fireplace
Central Air Conditioning
Forced Air
$1,300,000
A Stunning 6 Bedrooms 4 Baths Newly Painted And Upgraded Income Property In The Most After Sought. Neighborhood Of Taunton North With With Tons Of Upgrades, Spacious Rooms, Interior & Exterior Pot Lights, Crown Moulding, California Shutters, Hardwood On Main , Oak Stairs, New Granite Counters In Baths, Gas Fireplace, Entertainer's Backyard With Huge Deck, Gazebo & Hot Tub. Roof (3Yrs). Inground Sprinkler Front & Rear . (id:50886)
Property Details
| MLS® Number | E12355684 |
| Property Type | Single Family |
| Community Name | Taunton North |
| Amenities Near By | Park, Schools |
| Parking Space Total | 6 |
Building
| Bathroom Total | 4 |
| Bedrooms Above Ground | 4 |
| Bedrooms Below Ground | 2 |
| Bedrooms Total | 6 |
| Age | 16 To 30 Years |
| Appliances | Central Vacuum, Dryer, Stove, Washer, Window Coverings, Refrigerator |
| Basement Development | Finished |
| Basement Type | N/a (finished) |
| Construction Style Attachment | Detached |
| Cooling Type | Central Air Conditioning |
| Exterior Finish | Brick |
| Fireplace Present | Yes |
| Flooring Type | Hardwood, Ceramic |
| Foundation Type | Concrete |
| Half Bath Total | 1 |
| Heating Fuel | Natural Gas |
| Heating Type | Forced Air |
| Stories Total | 2 |
| Size Interior | 2,000 - 2,500 Ft2 |
| Type | House |
| Utility Water | Municipal Water |
Parking
| Attached Garage | |
| Garage |
Land
| Acreage | No |
| Fence Type | Fenced Yard |
| Land Amenities | Park, Schools |
| Sewer | Sanitary Sewer |
| Size Depth | 116 Ft ,1 In |
| Size Frontage | 61 Ft |
| Size Irregular | 61 X 116.1 Ft |
| Size Total Text | 61 X 116.1 Ft |
Rooms
| Level | Type | Length | Width | Dimensions |
|---|---|---|---|---|
| Second Level | Primary Bedroom | 5.17 m | 3.89 m | 5.17 m x 3.89 m |
| Second Level | Bedroom 2 | 4.16 m | 3.34 m | 4.16 m x 3.34 m |
| Second Level | Bedroom 3 | 3.65 m | 3.34 m | 3.65 m x 3.34 m |
| Second Level | Bedroom 4 | 3.65 m | 3.34 m | 3.65 m x 3.34 m |
| Basement | Recreational, Games Room | 8.8 m | 4.77 m | 8.8 m x 4.77 m |
| Main Level | Living Room | 5.17 m | 3.34 m | 5.17 m x 3.34 m |
| Main Level | Dining Room | 4.27 m | 3.34 m | 4.27 m x 3.34 m |
| Main Level | Family Room | 5.79 m | 3.34 m | 5.79 m x 3.34 m |
| Main Level | Kitchen | 3.85 m | 2.74 m | 3.85 m x 2.74 m |
| Main Level | Eating Area | 3.85 m | 3.34 m | 3.85 m x 3.34 m |
Utilities
| Cable | Installed |
| Electricity | Installed |
| Sewer | Installed |
https://www.realtor.ca/real-estate/28757815/3-branstone-drive-whitby-taunton-north-taunton-north
Contact Us
Contact us for more information
Frank Leo
Broker
(416) 917-5466
www.youtube.com/embed/GnuC6hHH1cQ
www.getleo.com/
www.facebook.com/frankleoandassociates/?view_public_for=387109904730705
twitter.com/GetLeoTeam
www.linkedin.com/in/frank-leo-a9770445/
RE/MAX West Realty Inc.
(416) 760-0600
(416) 760-0900

