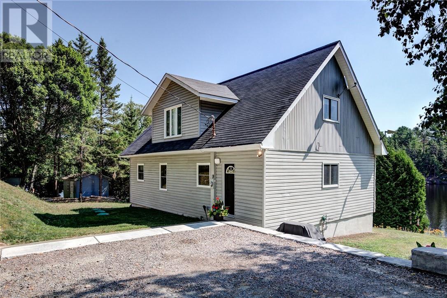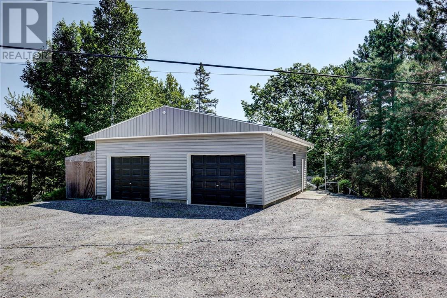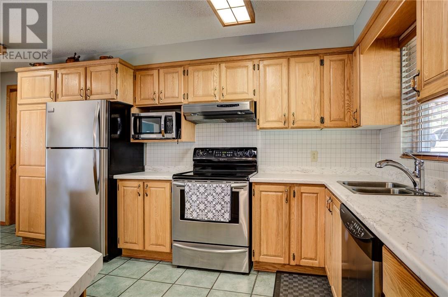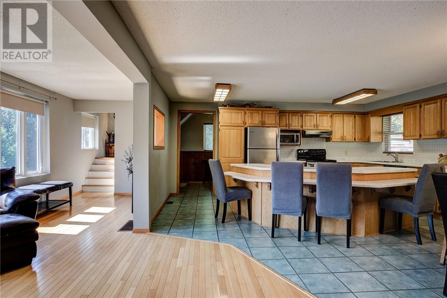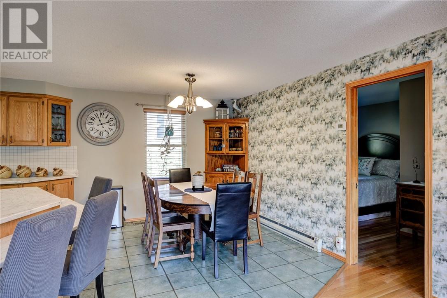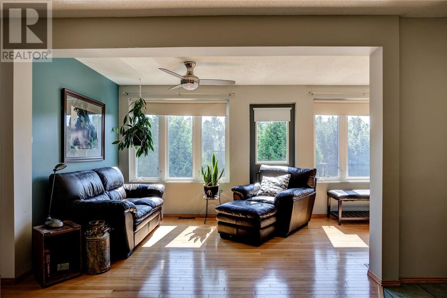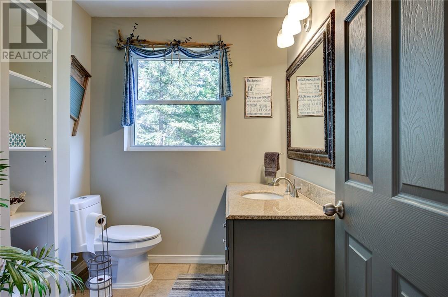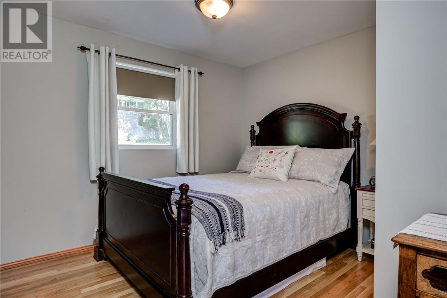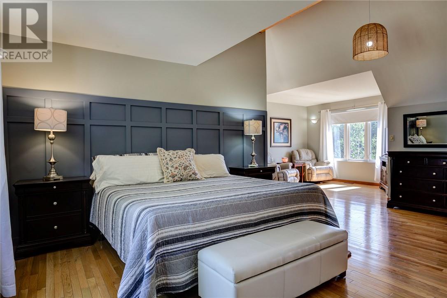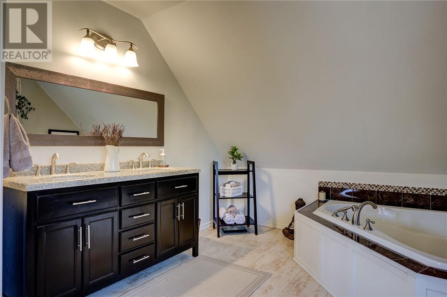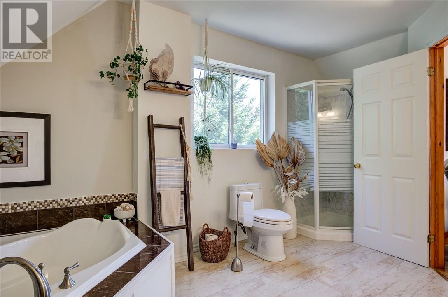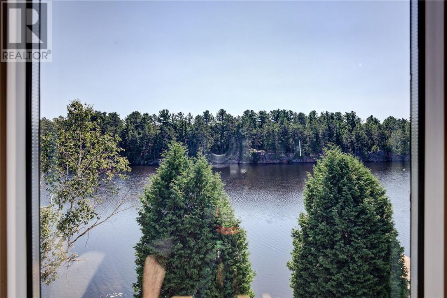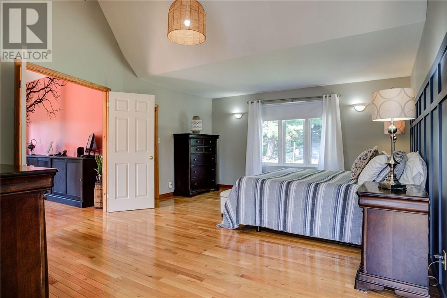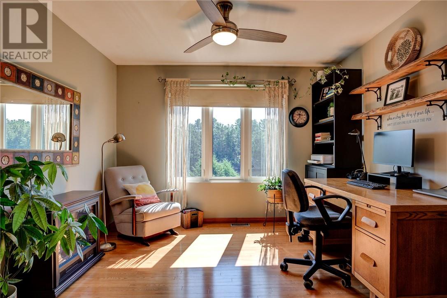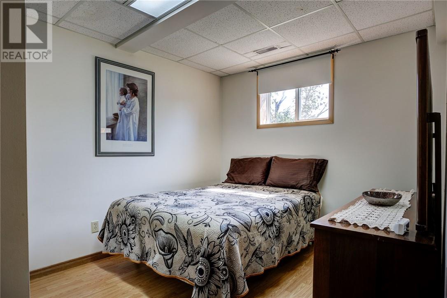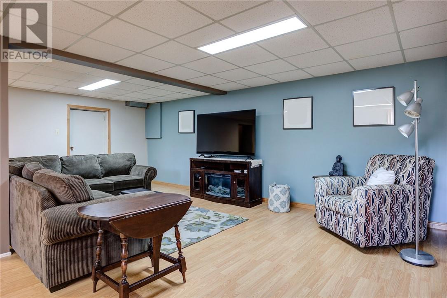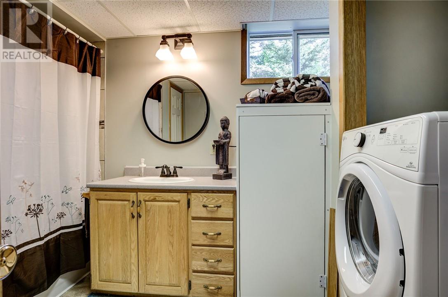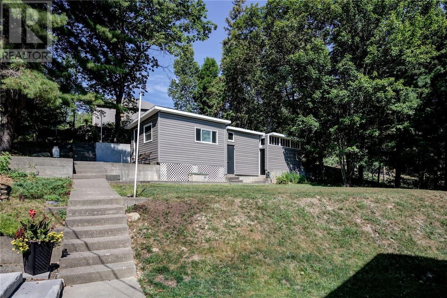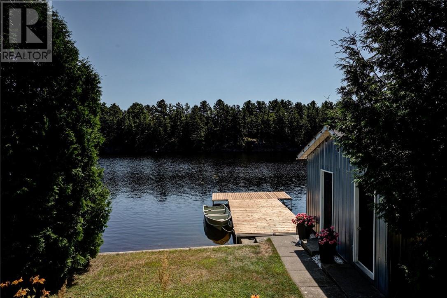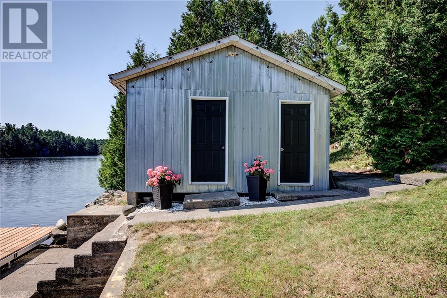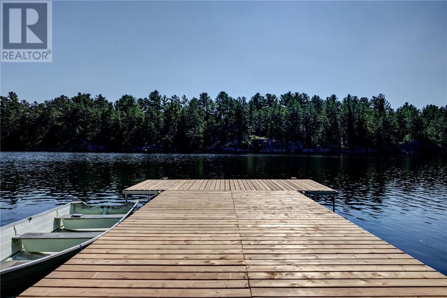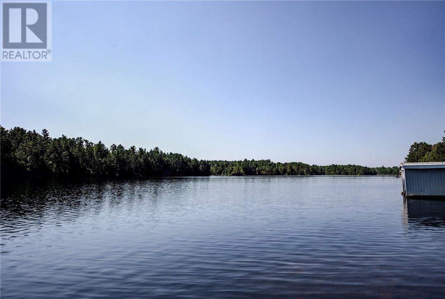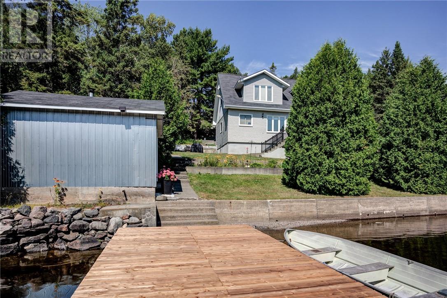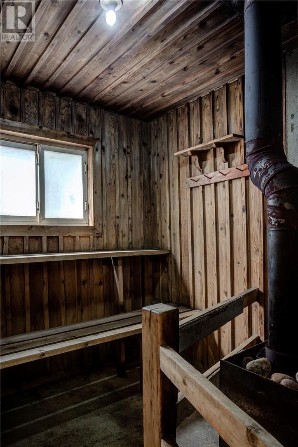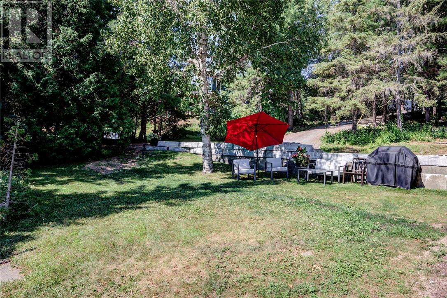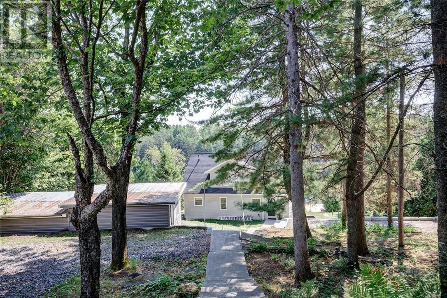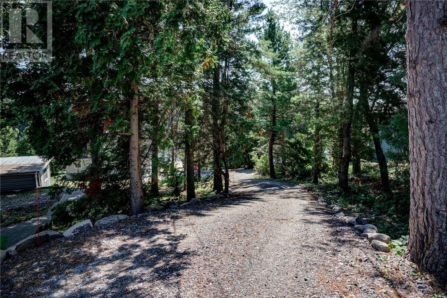43 Elm Road Estaire, Ontario P3E 4N1
$889,800
Your year-round waterfront escape on Nepewassi Lake! Set on over half an acre in Estaire with the bonus of low property taxes, this beautifully maintained home offers the perfect blend of relaxation and recreation. Enjoy summers swimming off your brand-new dock (2025) or unwinding in the wood-fired sauna, and winters cozying up by the lake or ice fishing just steps away. Fully renovated in 1997 and updated with modern upgrades, new furnace (2025), A/C (2023), septic (2024), shingles (2019), windows (2025), and water filtration (2025). This home is truly move-in ready! Inside, you’ll find a gourmet kitchen, spacious dining room, bright living room with lake views, two bedrooms, and a bathroom on the main floor. The upper level is a private primary suite with full bath, walk-in closet, and den, while the walkout basement adds a rec room, fourth bedroom, bathroom, and storage. A large heated detached garage provides space for toys, hobbies, or work. More than a home, it’s a waterfront lifestyle you’ll never want to leave! (id:50886)
Property Details
| MLS® Number | 2124204 |
| Property Type | Single Family |
| Equipment Type | Propane Tank |
| Rental Equipment Type | Propane Tank |
| Storage Type | Storage Shed |
| Water Front Type | Waterfront |
Building
| Bathroom Total | 3 |
| Bedrooms Total | 3 |
| Appliances | Sauna |
| Basement Type | Full |
| Cooling Type | Central Air Conditioning |
| Exterior Finish | Brick Imitation |
| Flooring Type | Laminate, Tile |
| Foundation Type | Block |
| Half Bath Total | 1 |
| Heating Type | Forced Air |
| Roof Material | Asphalt Shingle |
| Roof Style | Unknown |
| Stories Total | 2 |
| Type | House |
Parking
| Detached Garage |
Land
| Access Type | Year-round Access |
| Acreage | No |
| Sewer | Septic System |
| Size Total Text | 1/2 - 1 Acre |
| Zoning Description | Res |
Rooms
| Level | Type | Length | Width | Dimensions |
|---|---|---|---|---|
| Second Level | Den | 11.1 x 15.9 | ||
| Second Level | Primary Bedroom | 14.11 x 18.1 | ||
| Basement | Bedroom | 8.1 x 9.4 | ||
| Basement | Recreational, Games Room | 20.8 x 23.4 | ||
| Main Level | Bedroom | 7.6 x 10.3 | ||
| Main Level | Bedroom | 12.6 x 10.3 | ||
| Main Level | Living Room | 7.2 x 20.7 | ||
| Main Level | Dining Room | 8.5 x 11.4 | ||
| Main Level | Kitchen | 12.2 x 17.5 |
https://www.realtor.ca/real-estate/28749315/43-elm-road-estaire
Contact Us
Contact us for more information
Steve Ricard
Salesperson
(705) 560-9492
(800) 601-8601
www.facebook.com/TheProTeamSudbury
1349 Lasalle Blvd Suite 208
Sudbury, Ontario P3A 1Z2
(705) 560-5650
(800) 601-8601
(705) 560-9492
www.remaxcrown.ca/

