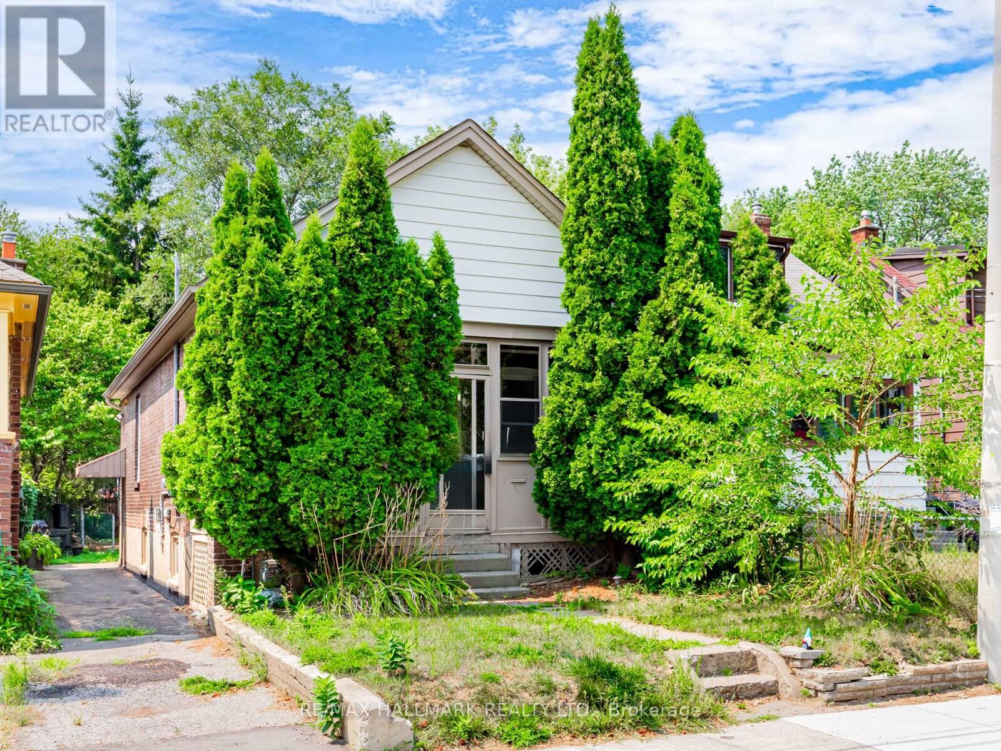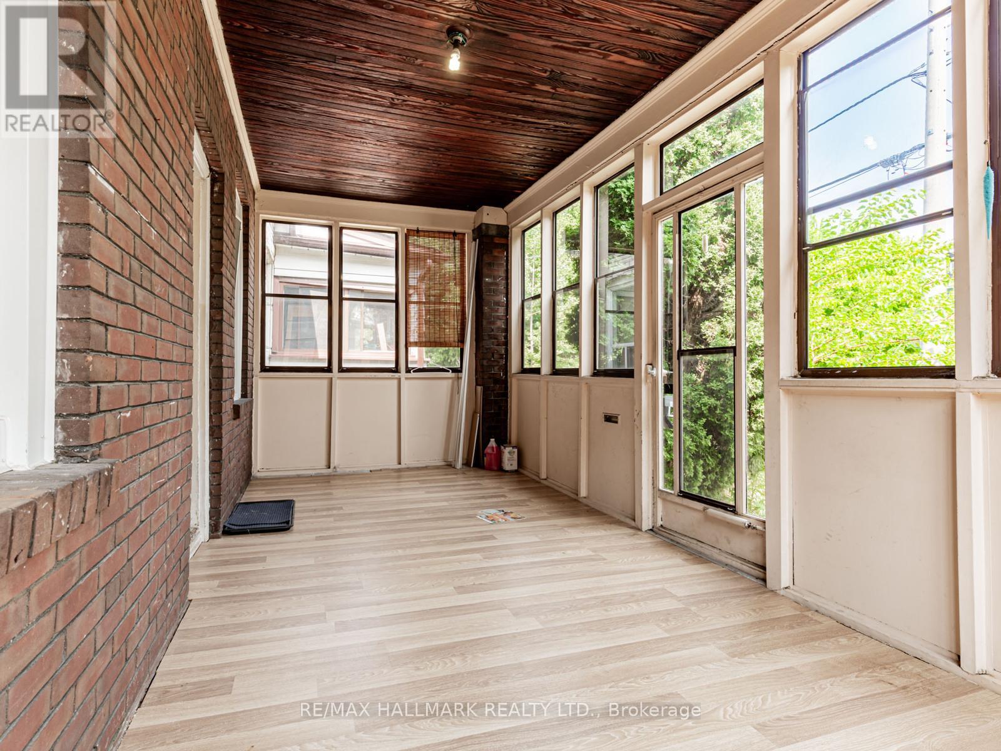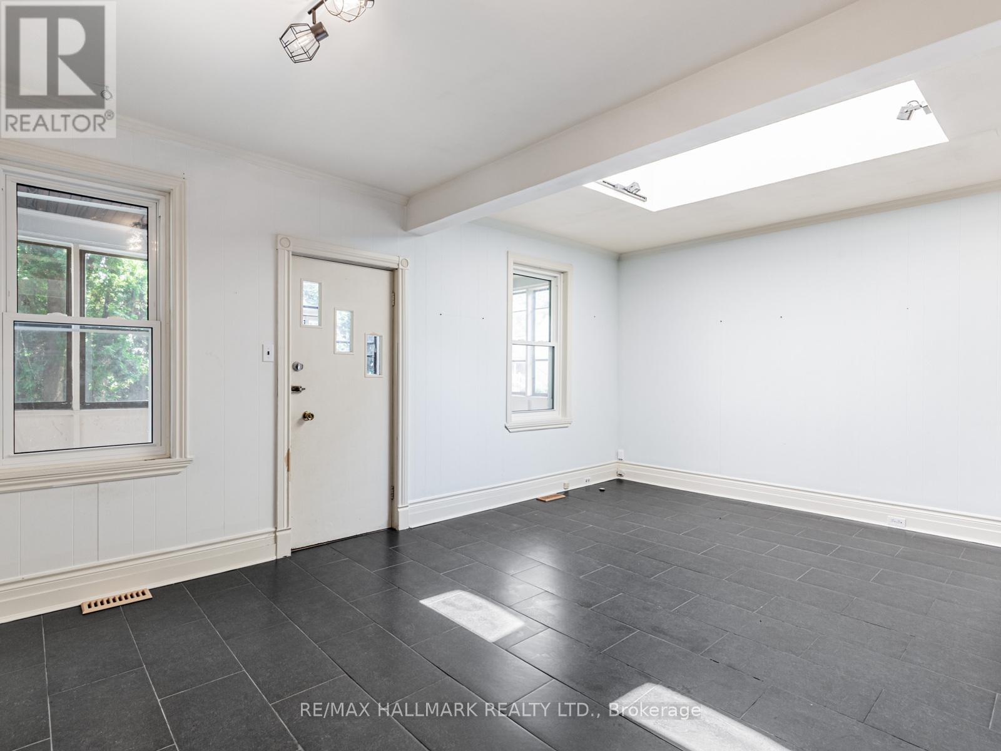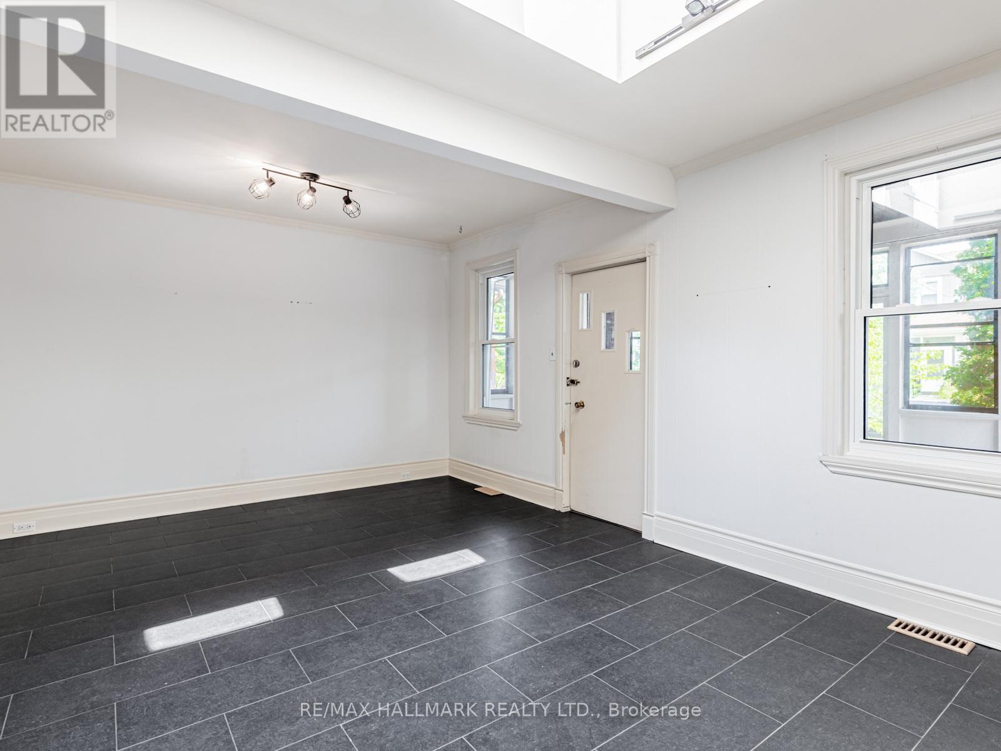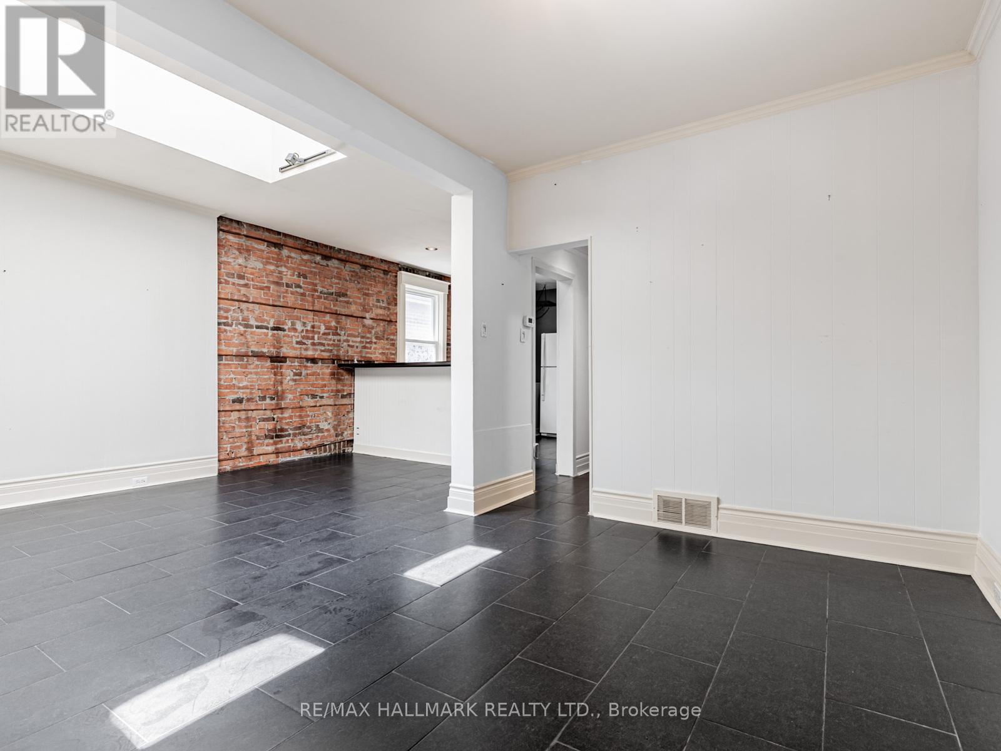244 King Edward Avenue Toronto, Ontario M4C 5K1
$699,000
ATTENTION BUILDERS, RENOVATORS, OR FIRST TIME HOME BUYERS, Move in ready charming bungalow with huge lot of 25 x 126 ft in a highly desirable neighborhood of East York features 1+1 Bedrooms, 2 Washrooms, 2 kitchens, a separate entrance fully finished basement. ZONING CERTIFICATE with all drawings to build for more than 3200 sq ft of living space for a 2 story house with integral garage and separate basement apartment already obtained from city and ready to issue building permits. A rare chance to buy and live/rent and build later or straight forward to start the construction. Surrounded with multi million $$ newly built houses. Can be sold with issued building permit before closing. (id:50886)
Property Details
| MLS® Number | E12354947 |
| Property Type | Single Family |
| Community Name | Woodbine-Lumsden |
| Amenities Near By | Park, Hospital, Public Transit, Schools |
| Community Features | Community Centre |
| Equipment Type | Water Heater |
| Features | Wooded Area, Carpet Free |
| Rental Equipment Type | Water Heater |
| Structure | Shed |
Building
| Bathroom Total | 2 |
| Bedrooms Above Ground | 1 |
| Bedrooms Below Ground | 1 |
| Bedrooms Total | 2 |
| Appliances | Dryer, Hood Fan, Stove, Washer, Refrigerator |
| Architectural Style | Bungalow |
| Basement Development | Finished |
| Basement Features | Separate Entrance |
| Basement Type | N/a (finished) |
| Construction Style Attachment | Detached |
| Exterior Finish | Brick |
| Flooring Type | Hardwood, Laminate |
| Foundation Type | Unknown |
| Heating Fuel | Natural Gas |
| Heating Type | Forced Air |
| Stories Total | 1 |
| Size Interior | 700 - 1,100 Ft2 |
| Type | House |
| Utility Water | Municipal Water |
Parking
| No Garage |
Land
| Acreage | No |
| Land Amenities | Park, Hospital, Public Transit, Schools |
| Sewer | Sanitary Sewer |
| Size Depth | 126 Ft ,2 In |
| Size Frontage | 25 Ft |
| Size Irregular | 25 X 126.2 Ft |
| Size Total Text | 25 X 126.2 Ft |
Rooms
| Level | Type | Length | Width | Dimensions |
|---|---|---|---|---|
| Basement | Recreational, Games Room | 5.88 m | 5.41 m | 5.88 m x 5.41 m |
| Basement | Bedroom | 4.4 m | 2.68 m | 4.4 m x 2.68 m |
| Basement | Utility Room | 3.59 m | 1.76 m | 3.59 m x 1.76 m |
| Main Level | Sunroom | 1.5 m | 5.45 m | 1.5 m x 5.45 m |
| Main Level | Living Room | 3.88 m | 2.8 m | 3.88 m x 2.8 m |
| Main Level | Dining Room | 4.91 m | 2.65 m | 4.91 m x 2.65 m |
| Main Level | Kitchen | 4.67 m | 2.7 m | 4.67 m x 2.7 m |
| Main Level | Bedroom | 3.7 m | 2.7 m | 3.7 m x 2.7 m |
Contact Us
Contact us for more information
Teuta Guci
Salesperson
630 Danforth Ave
Toronto, Ontario M4K 1R3
(416) 462-1888
(416) 462-3135

