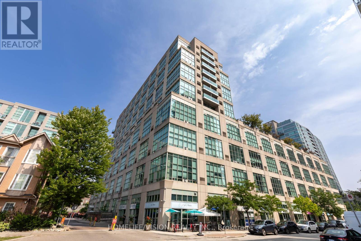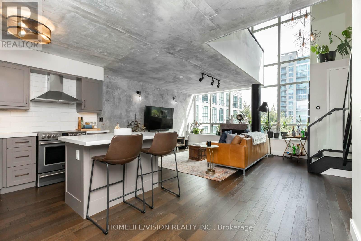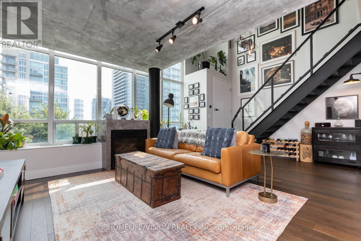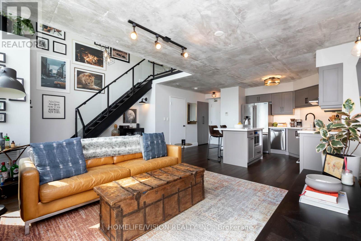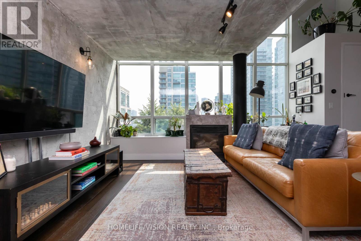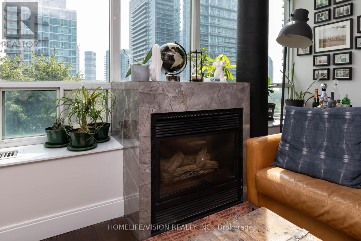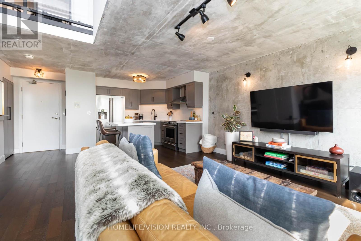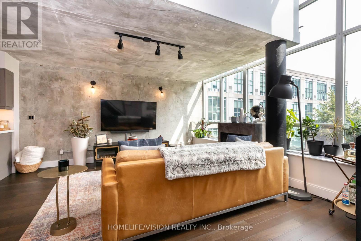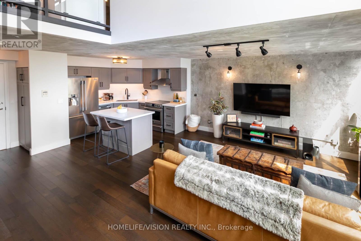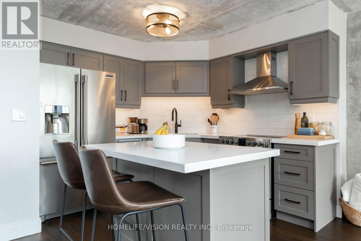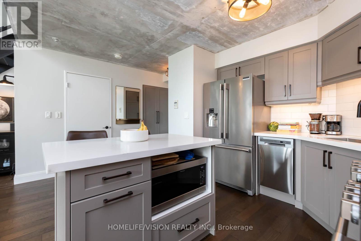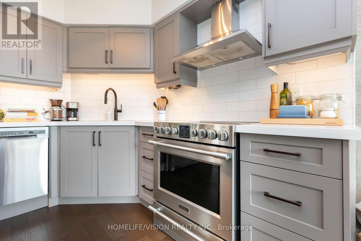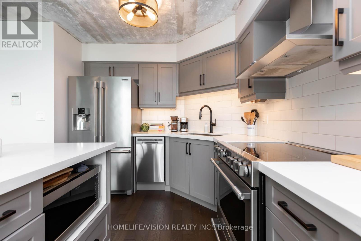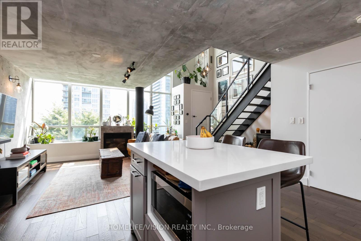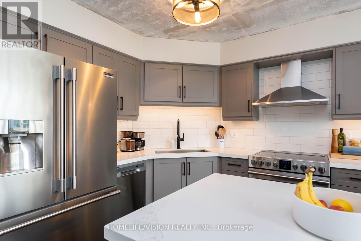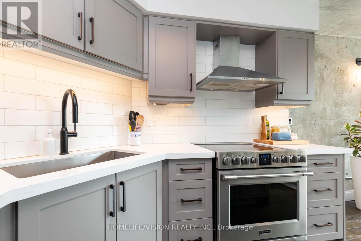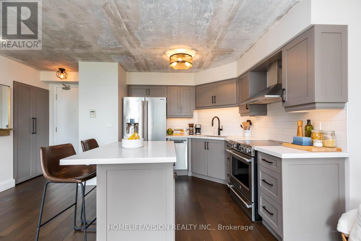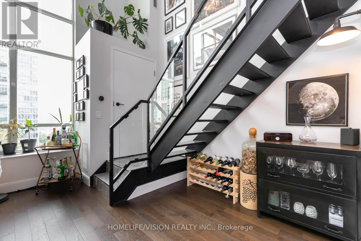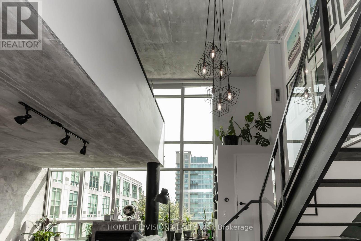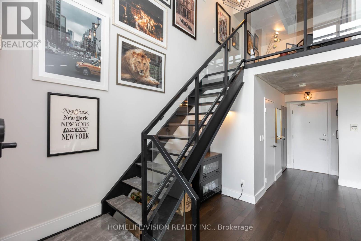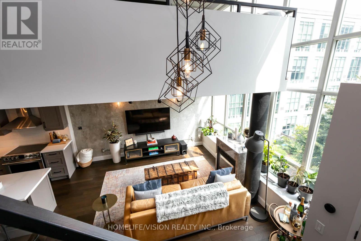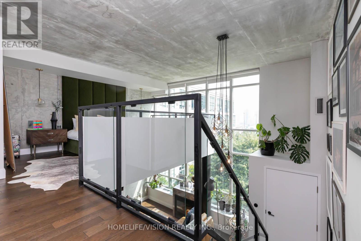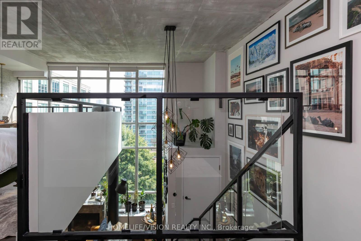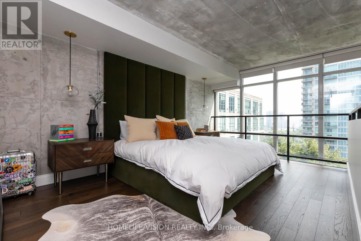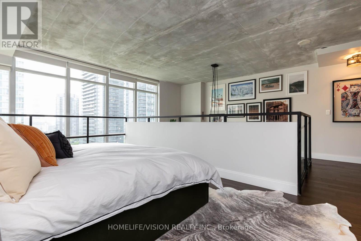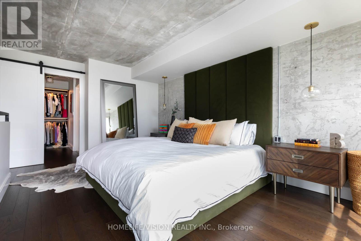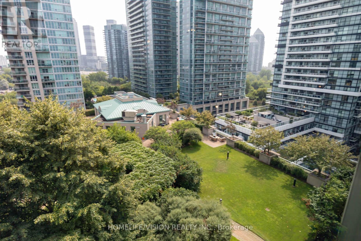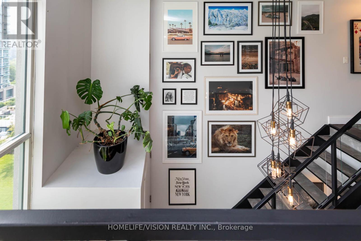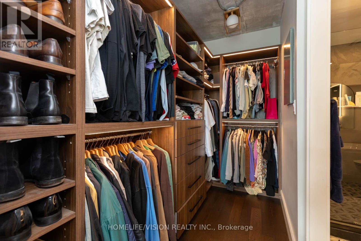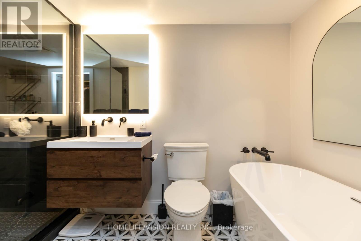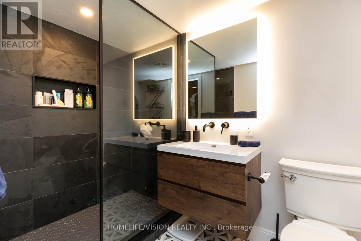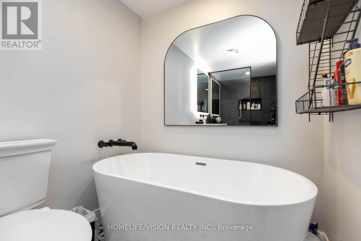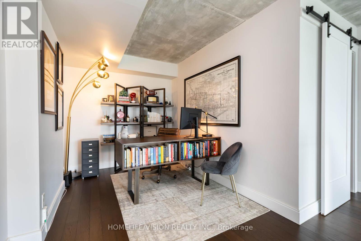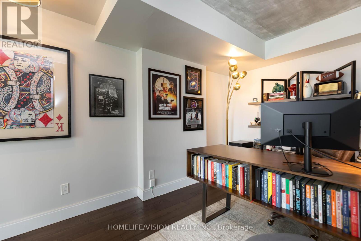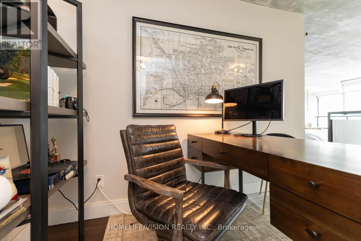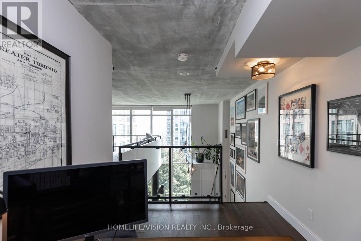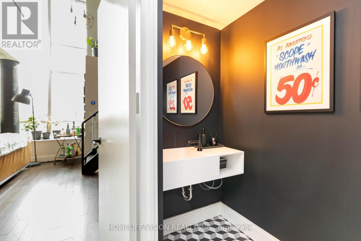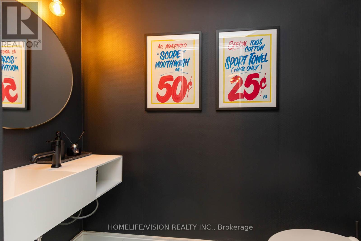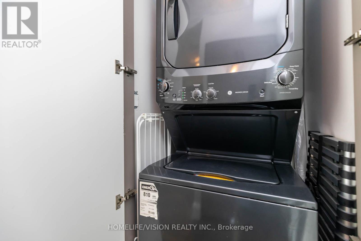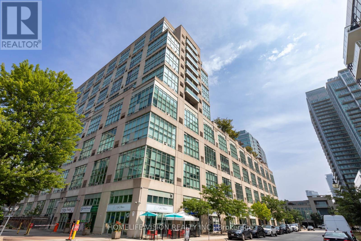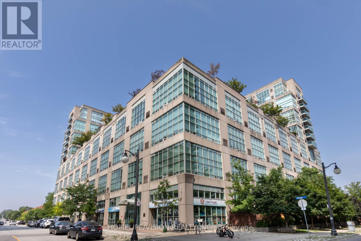704 - 250 Manitoba Street Toronto, Ontario M8Y 4G8
$749,500Maintenance, Common Area Maintenance, Insurance, Water, Parking
$901.96 Monthly
Maintenance, Common Area Maintenance, Insurance, Water, Parking
$901.96 MonthlyWelcome to 250 Manitoba St- Mystic Pointe! This completely renovated 2 level loft features high quality finishes and design. With approx. 950SF spread over two floors, soaring 17 foot exposed concrete ceilings from the main floor and gorgeous floor to ceiling windows allowing the loft to be flooded with natural light - this loft is truly spectacular and unique! This residence also features wide plank hardwood floors, powder room on main level, gas fireplace, modern kitchen with quartz counter tops and quartz kitchen island, custom roller blinds, spa like master ensuite(11' x 5'5') featuring an enclosed glass shower and a Turkish bath, gorgeous custom walk-in closet( 10' x 5') with custom organizers, a large den perfect for an office, nursery or 2nd bedroom conversion, stylish designer light fixtures and wall sconces & Much More! Mystic Pointe building amenities include a gym, squash court, sauna, rooftop garden and a party room Located 15 Minutes to downtown, will make an easy commute into work or for a night on the town! Steps to the Lake, parks, transit/Go, trails, shops, cafes, grocery stores, Humber Bay Shores & much more! Parking and Locker Included! (id:50886)
Property Details
| MLS® Number | W12355660 |
| Property Type | Single Family |
| Community Name | Mimico |
| Community Features | Pet Restrictions |
| Parking Space Total | 1 |
Building
| Bathroom Total | 2 |
| Bedrooms Above Ground | 1 |
| Bedrooms Total | 1 |
| Amenities | Storage - Locker |
| Appliances | All, Blinds, Dishwasher, Dryer, Freezer, Microwave, Stove, Washer, Refrigerator |
| Cooling Type | Central Air Conditioning |
| Exterior Finish | Brick, Concrete |
| Fireplace Present | Yes |
| Flooring Type | Hardwood |
| Half Bath Total | 1 |
| Heating Fuel | Natural Gas |
| Heating Type | Forced Air |
| Stories Total | 2 |
| Size Interior | 900 - 999 Ft2 |
| Type | Apartment |
Parking
| Underground | |
| Garage |
Land
| Acreage | No |
Rooms
| Level | Type | Length | Width | Dimensions |
|---|---|---|---|---|
| Main Level | Living Room | 6.1 m | 4.27 m | 6.1 m x 4.27 m |
| Main Level | Dining Room | 6.1 m | 4.27 m | 6.1 m x 4.27 m |
| Main Level | Kitchen | 3.66 m | 3.05 m | 3.66 m x 3.05 m |
| Main Level | Primary Bedroom | 4.7 m | 3.2 m | 4.7 m x 3.2 m |
| Main Level | Den | 3.05 m | 2.44 m | 3.05 m x 2.44 m |
https://www.realtor.ca/real-estate/28757743/704-250-manitoba-street-toronto-mimico-mimico
Contact Us
Contact us for more information
Chris Pappas
Salesperson
www.chrispappas.ca/
www.twitter.com/chrispapppas
1945 Leslie Street
Toronto, Ontario M3B 2M3
(416) 383-1828
(416) 383-1821

