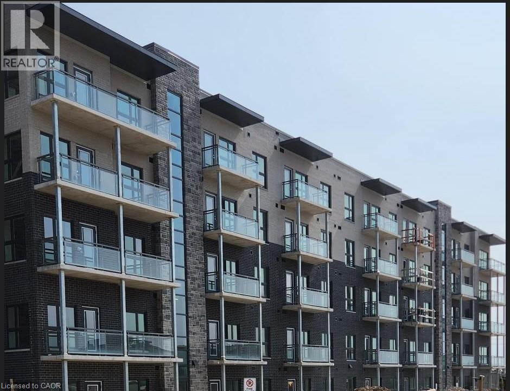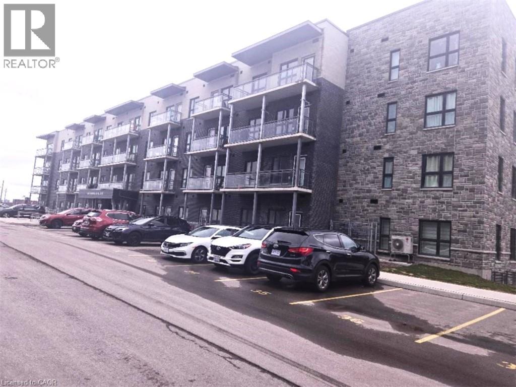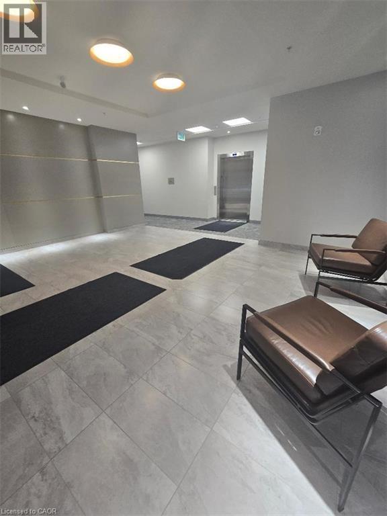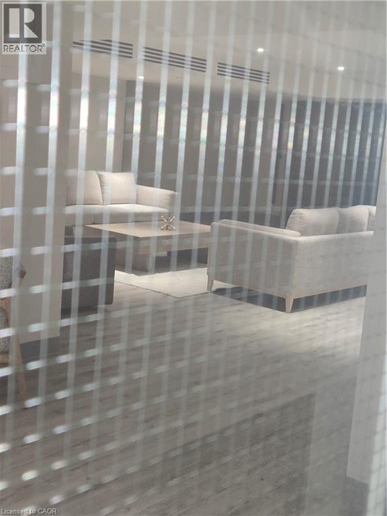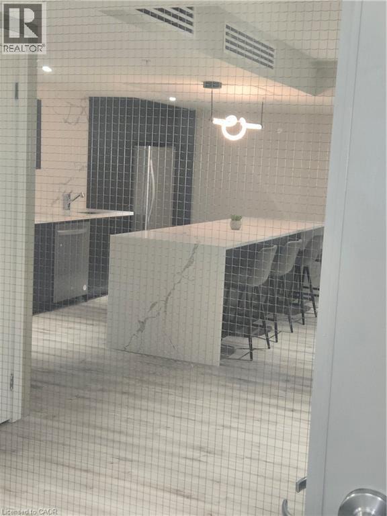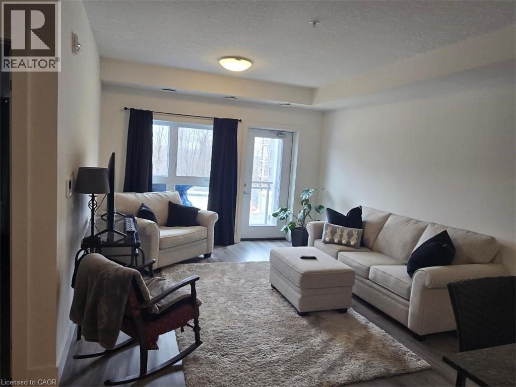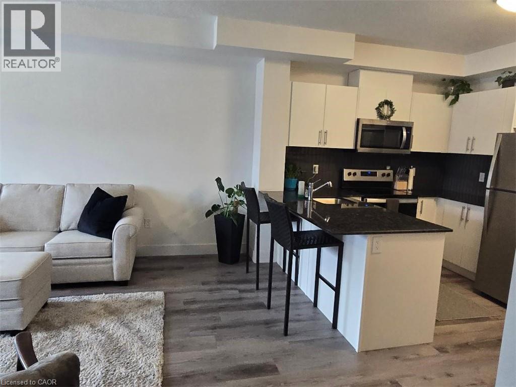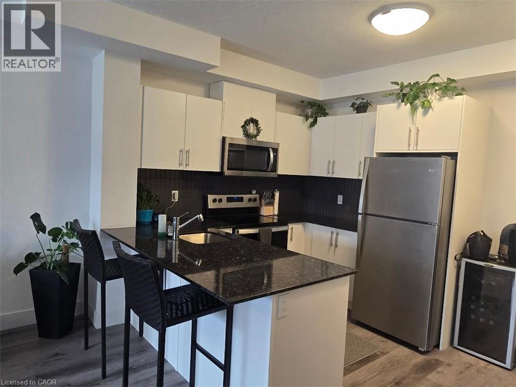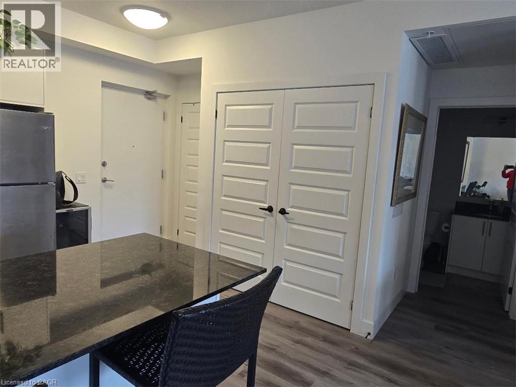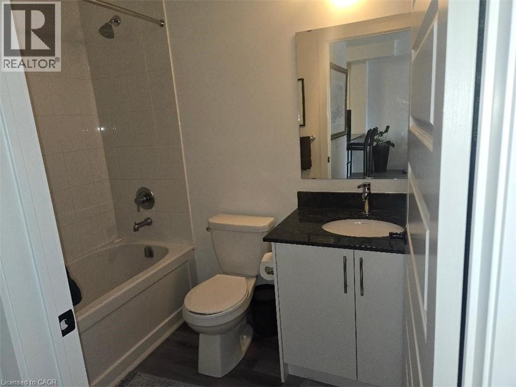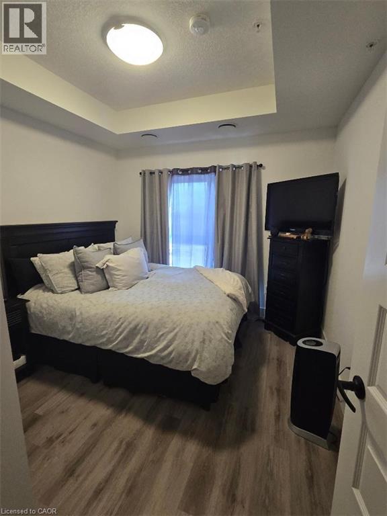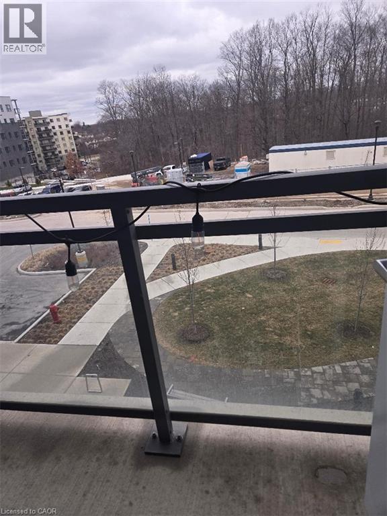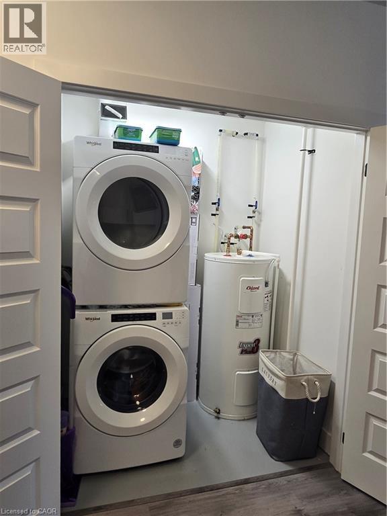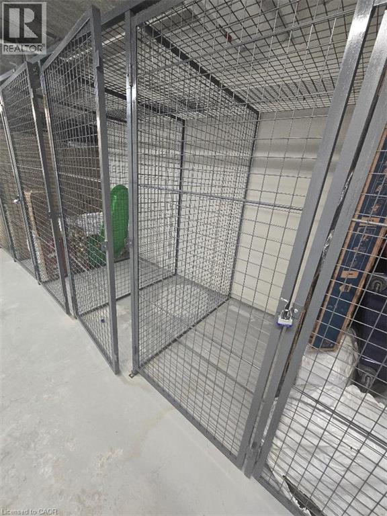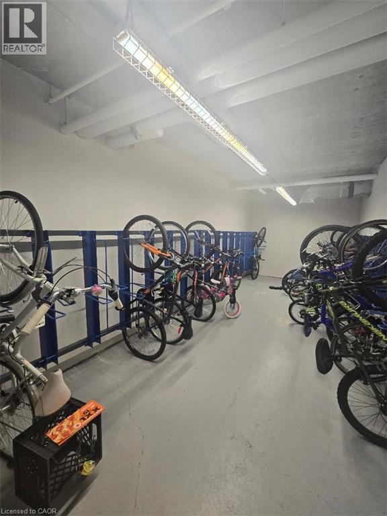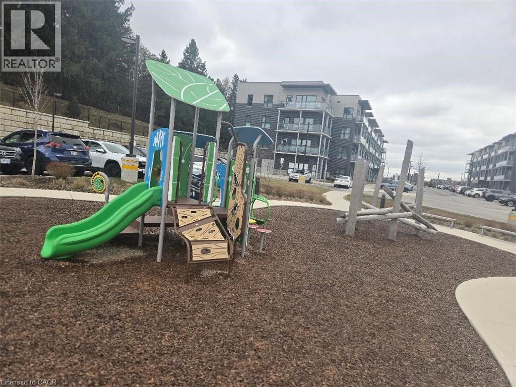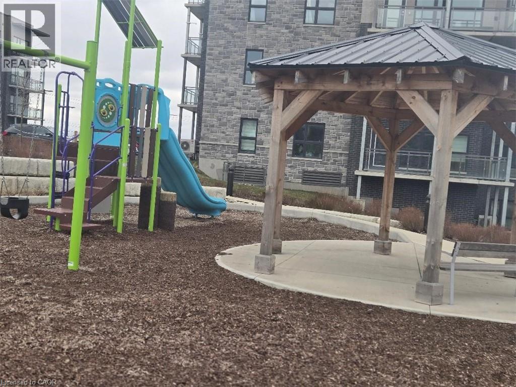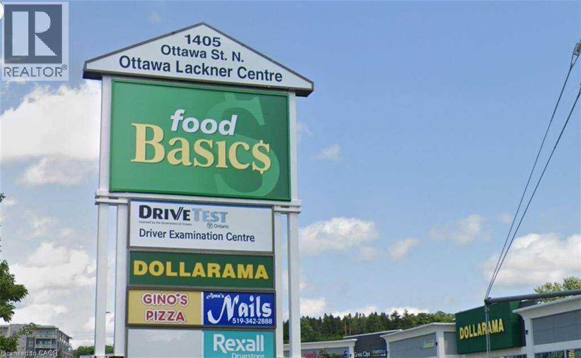1101 Lackner Place Unit# 201 Kitchener, Ontario N2A 0L3
$369,900Maintenance, Insurance, Heat, Landscaping, Parking
$368 Monthly
Maintenance, Insurance, Heat, Landscaping, Parking
$368 MonthlyABSOLUTELY STUNNING, PRICED TO SELL, 2 Yrs Old Gorgeous 1 Bedroom& 1 Bathroom Condo Apartment On a Quite Small 4 Story Building in The High Demand LAckner Wood Area. Close to All the Conveniences including the PLaza Across the Street With Grocery Store& Other Shopping. Still Shows Like New. Open Concept Layout. Features 9' Ceiling. Beautiful White Kitchen With Granite Countertops, Custom Backsplash. Silver Appliances Including Fridge, Stove, Dishwasher & Microwave. Ensuite LAundry with Full Size Washer & Dryer. Large Combined Living & Dining Room With a Garden Door To a Good Size Balcony. Good Sized BedRoom & a 4Pce Full Washroom. Carpet Free Unit With Modern Laminate Flooring. Comes With 1 PArking Spot & a Locker Room. Super Quiet Building With a Party room, Small Children Play Park. (id:50886)
Property Details
| MLS® Number | 40761745 |
| Property Type | Single Family |
| Amenities Near By | Hospital, Place Of Worship, Public Transit, Schools |
| Community Features | Community Centre, School Bus |
| Features | Ravine, Balcony, Paved Driveway |
| Parking Space Total | 1 |
| Storage Type | Locker |
Building
| Bathroom Total | 1 |
| Bedrooms Above Ground | 1 |
| Bedrooms Total | 1 |
| Appliances | Dishwasher, Dryer, Refrigerator, Stove, Washer, Microwave Built-in |
| Basement Type | None |
| Constructed Date | 2023 |
| Construction Style Attachment | Attached |
| Cooling Type | Central Air Conditioning |
| Exterior Finish | Brick Veneer |
| Foundation Type | Poured Concrete |
| Heating Type | Forced Air |
| Stories Total | 1 |
| Size Interior | 635 Ft2 |
| Type | Apartment |
| Utility Water | Municipal Water |
Land
| Acreage | No |
| Land Amenities | Hospital, Place Of Worship, Public Transit, Schools |
| Sewer | Municipal Sewage System |
| Size Total Text | Unknown |
| Zoning Description | R7 |
Rooms
| Level | Type | Length | Width | Dimensions |
|---|---|---|---|---|
| Main Level | 4pc Bathroom | Measurements not available | ||
| Main Level | Bedroom | 10'0'' x 9'8'' | ||
| Main Level | Kitchen | 7'7'' x 8'8'' | ||
| Main Level | Living Room/dining Room | 12'8'' x 17'9'' |
https://www.realtor.ca/real-estate/28751281/1101-lackner-place-unit-201-kitchener
Contact Us
Contact us for more information
Khalid Zaffar
Salesperson
(905) 277-0020
www.mr1percent.ca/
facebook.com/kzaffar
www.linkedin.com/profile/view
twitter.com/Mr1percentca
26 Queen St. E.
Cambridge, Ontario N3C 0A6
(519) 741-8391
(905) 277-0020

