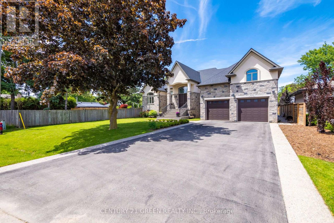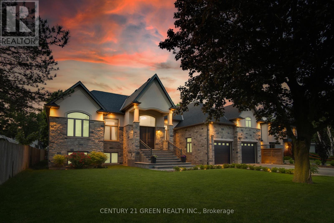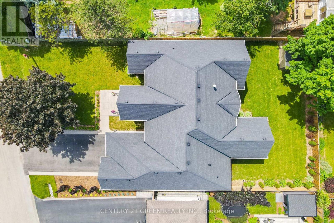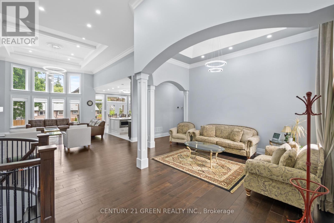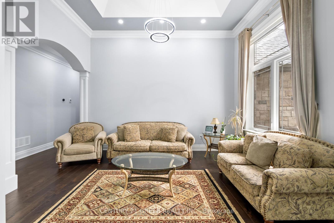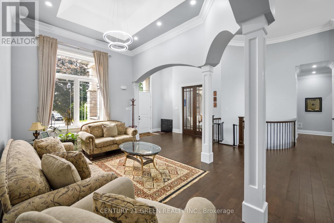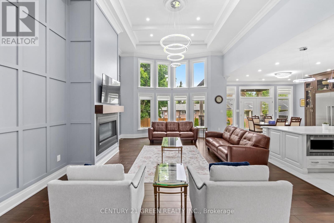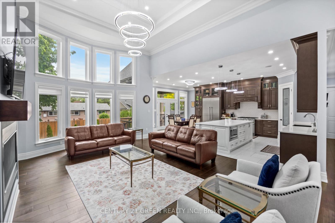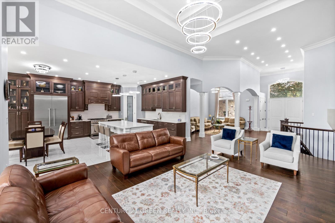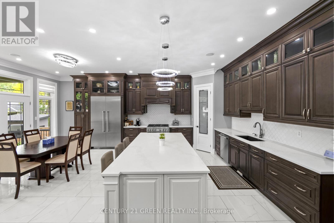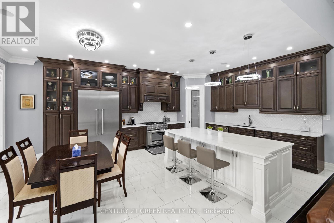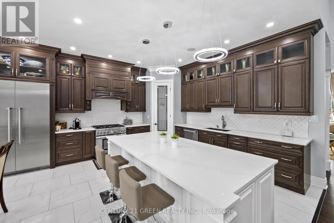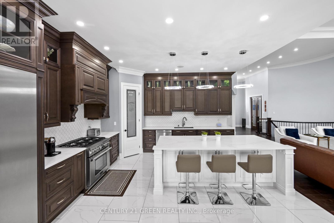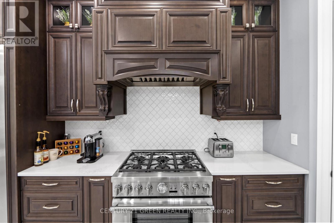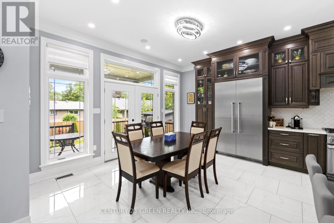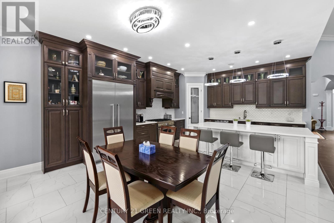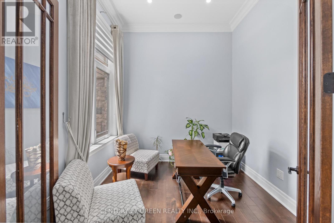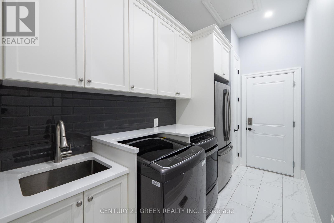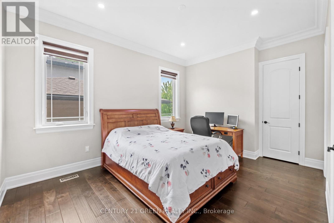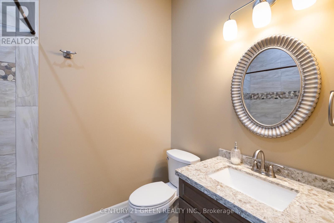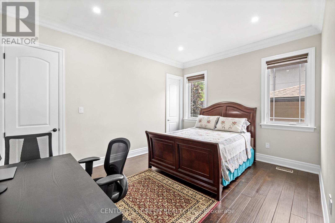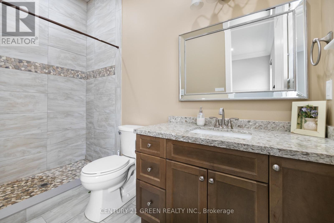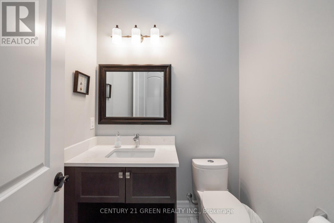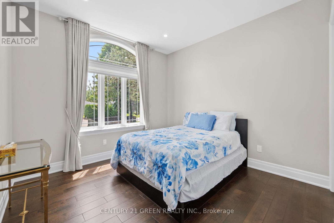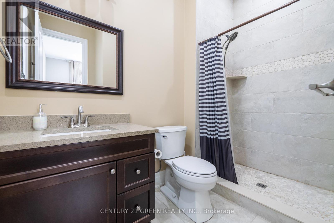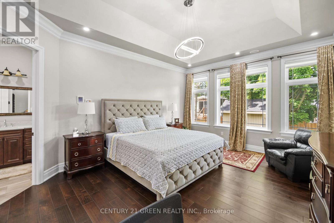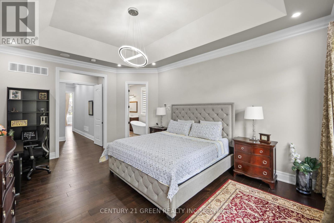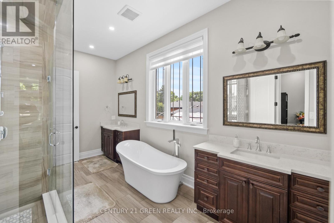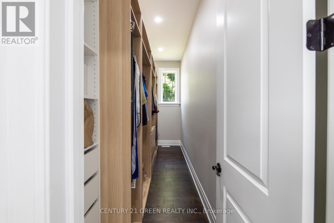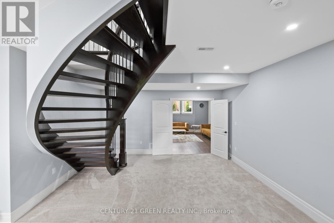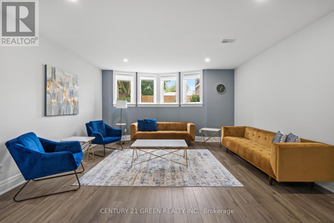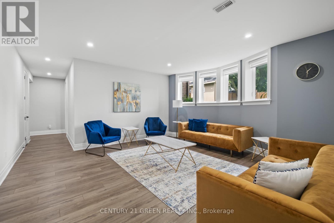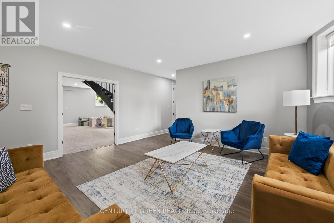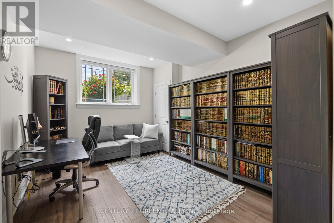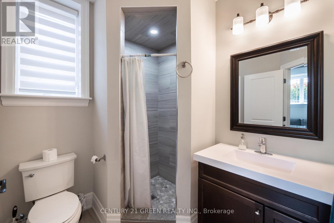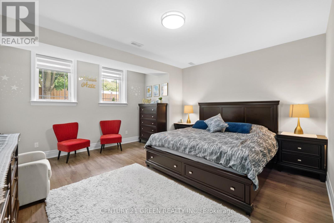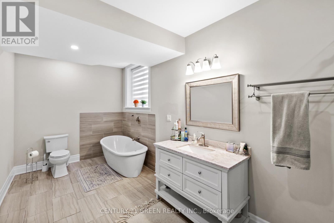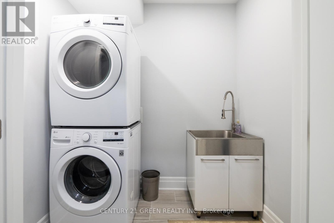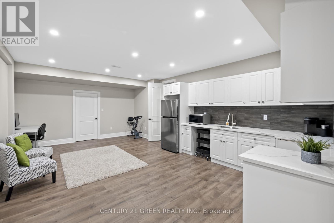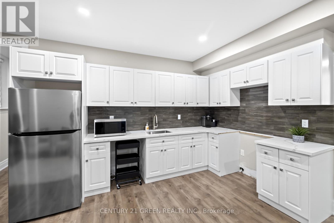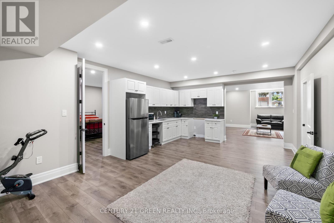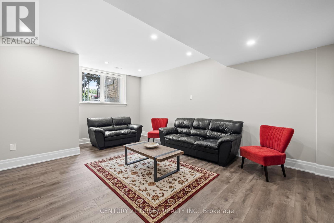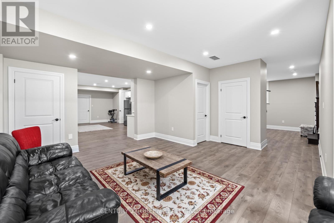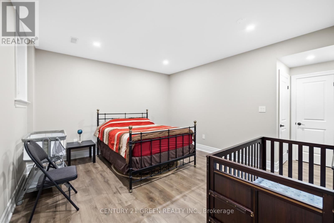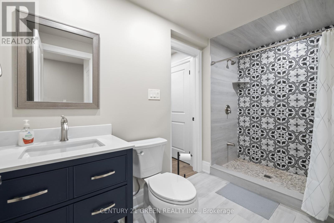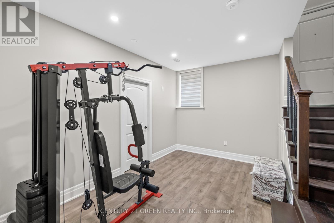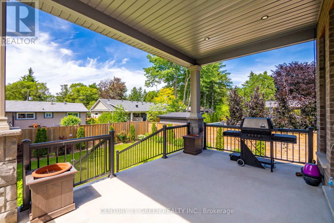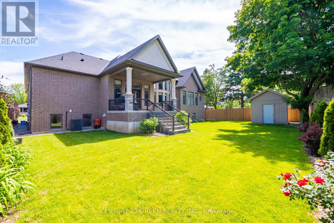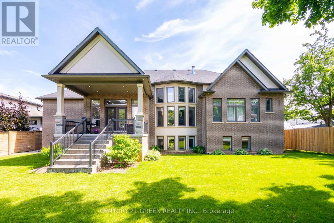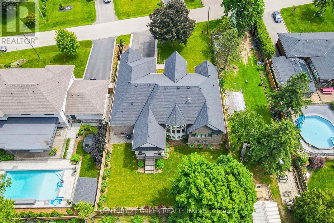679 Hiawatha Boulevard Hamilton, Ontario L9G 3A6
$2,499,900
Custom-Built Oversized Bungalow | 6,000+ Sq. Ft. | In-Law Suite Stunning 2018 custom-built bungalow offering 4+3 bedrooms & 7.5 baths with ensuites in every room. Soaring 10 ceilings (14 in great room) with a dramatic wall of windows overlooking a private backyard. Chefs kitchen with Thermador appliances, maple cabinetry, oversized island & walk-in pantry. Premium finishes: hand-scraped hardwood, 8 solid doors, spray foam insulation & 10 poured concrete foundation. Walk-out to covered porch for outdoor entertaining. Finished lower level features a self-contained in-law suite with separate entranceideal for multi-generational living or income potential ($4K$5K/month). Built-in Sonos audio system, Central vacuum, custom millwork & soundproofed walls for privacy. A true blend of luxury, comfort & opportunity! (id:50886)
Property Details
| MLS® Number | X12354044 |
| Property Type | Single Family |
| Community Name | Ancaster |
| Amenities Near By | Golf Nearby, Hospital, Park |
| Equipment Type | Water Heater |
| Features | Conservation/green Belt |
| Parking Space Total | 8 |
| Rental Equipment Type | Water Heater |
| Structure | Shed |
Building
| Bathroom Total | 8 |
| Bedrooms Above Ground | 4 |
| Bedrooms Below Ground | 3 |
| Bedrooms Total | 7 |
| Age | 0 To 5 Years |
| Appliances | Dishwasher, Dryer, Microwave, Stove, Water Heater, Two Washers, Refrigerator |
| Architectural Style | Bungalow |
| Basement Development | Finished |
| Basement Features | Walk Out, Apartment In Basement |
| Basement Type | N/a (finished), N/a |
| Construction Status | Insulation Upgraded |
| Construction Style Attachment | Detached |
| Cooling Type | Central Air Conditioning |
| Exterior Finish | Brick, Stone |
| Fireplace Present | Yes |
| Flooring Type | Hardwood |
| Foundation Type | Concrete |
| Half Bath Total | 1 |
| Heating Fuel | Natural Gas |
| Heating Type | Forced Air |
| Stories Total | 1 |
| Size Interior | 3,000 - 3,500 Ft2 |
| Type | House |
| Utility Water | Municipal Water |
Parking
| Attached Garage | |
| Garage |
Land
| Acreage | No |
| Land Amenities | Golf Nearby, Hospital, Park |
| Sewer | Sanitary Sewer |
| Size Depth | 151 Ft ,1 In |
| Size Frontage | 82 Ft ,3 In |
| Size Irregular | 82.3 X 151.1 Ft |
| Size Total Text | 82.3 X 151.1 Ft|under 1/2 Acre |
| Zoning Description | Residential |
Rooms
| Level | Type | Length | Width | Dimensions |
|---|---|---|---|---|
| Lower Level | Games Room | 5.38 m | 3.45 m | 5.38 m x 3.45 m |
| Lower Level | Family Room | 5.79 m | 5.23 m | 5.79 m x 5.23 m |
| Main Level | Foyer | 2.29 m | 1.86 m | 2.29 m x 1.86 m |
| Main Level | Great Room | 5.79 m | 5.18 m | 5.79 m x 5.18 m |
| Main Level | Kitchen | 4.7 m | 4.11 m | 4.7 m x 4.11 m |
| Main Level | Eating Area | 4.27 m | 3.05 m | 4.27 m x 3.05 m |
| Main Level | Dining Room | 4.57 m | 3.61 m | 4.57 m x 3.61 m |
| Main Level | Office | 3.3 m | 3.05 m | 3.3 m x 3.05 m |
| Main Level | Primary Bedroom | 5.79 m | 4.42 m | 5.79 m x 4.42 m |
| Main Level | Bedroom 2 | 3.96 m | 3.66 m | 3.96 m x 3.66 m |
| Main Level | Bedroom 3 | 4.67 m | 3.66 m | 4.67 m x 3.66 m |
| Main Level | Bedroom 4 | 4.57 m | 3.66 m | 4.57 m x 3.66 m |
https://www.realtor.ca/real-estate/28754312/679-hiawatha-boulevard-hamilton-ancaster-ancaster
Contact Us
Contact us for more information
Rahim Farooq Mithani
Salesperson
6980 Maritz Dr Unit 8
Mississauga, Ontario L5W 1Z3
(905) 565-9565
(905) 565-9522

