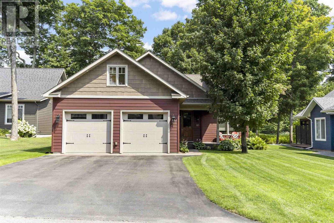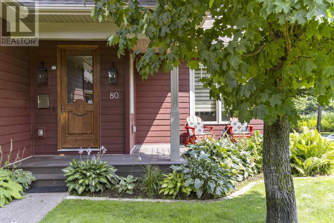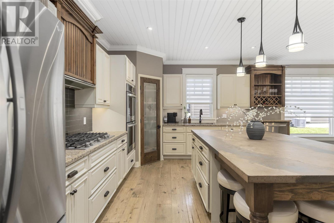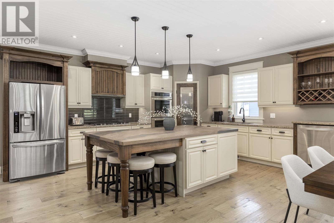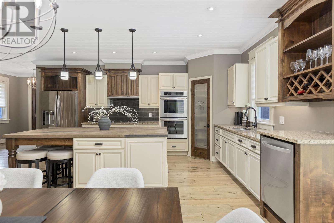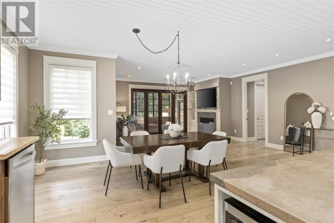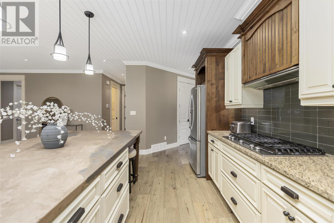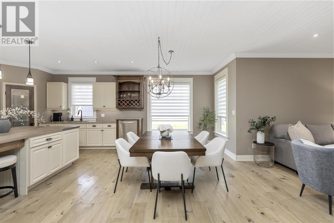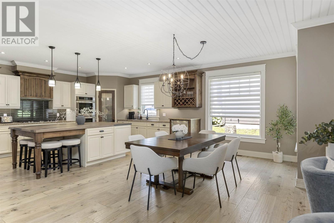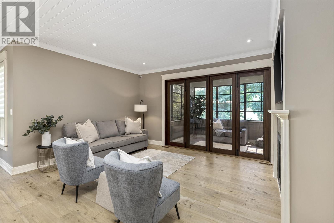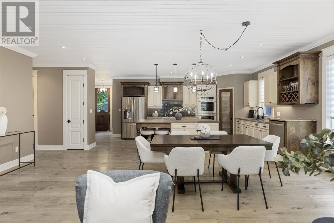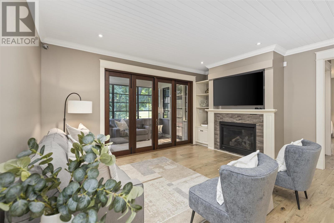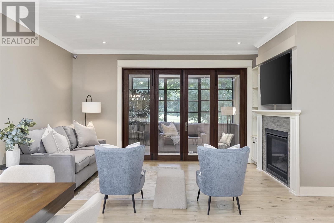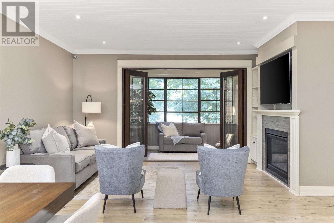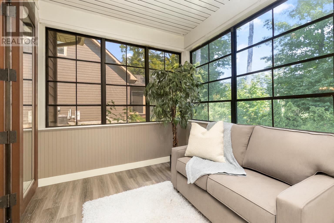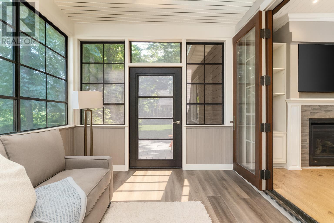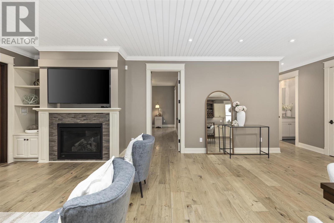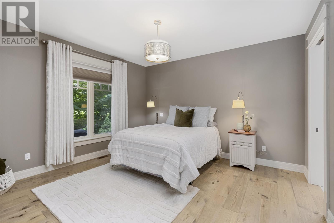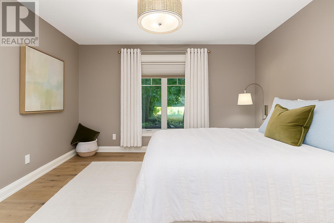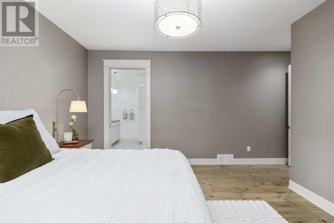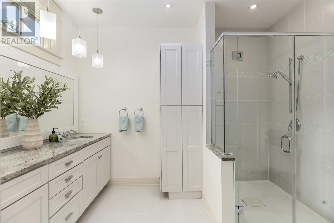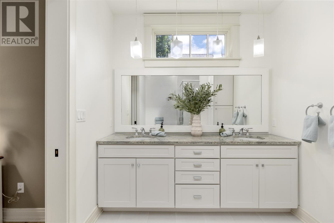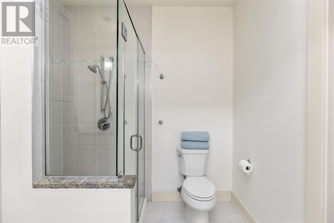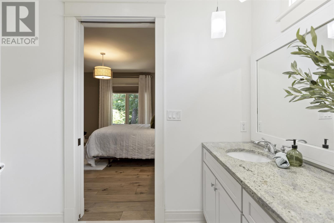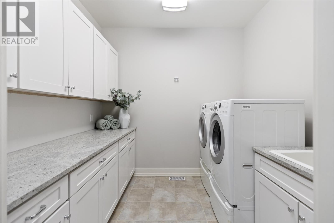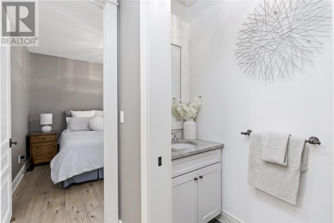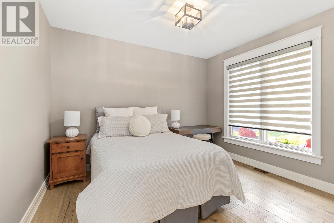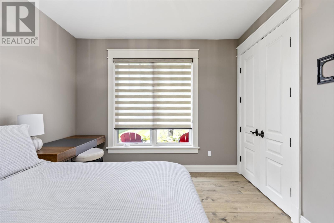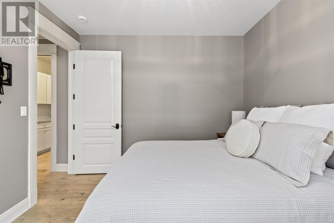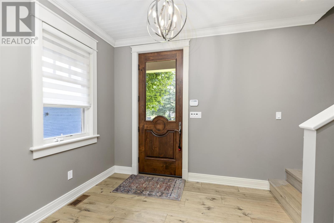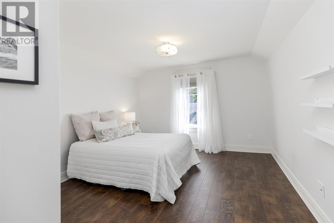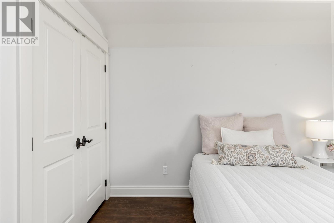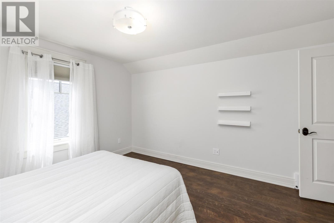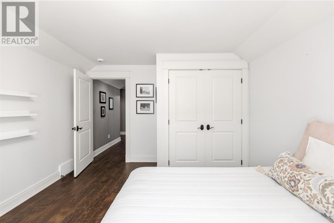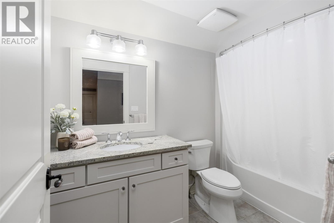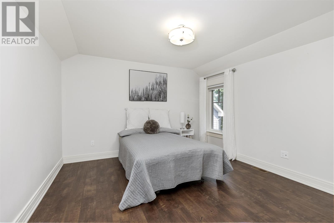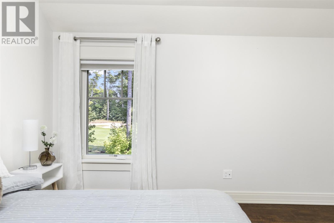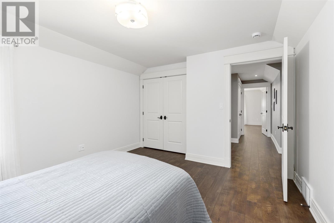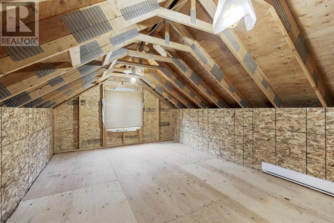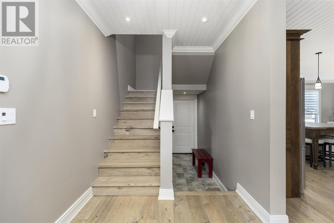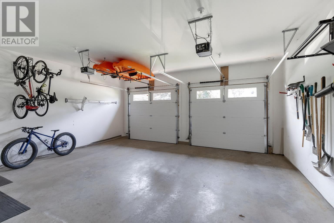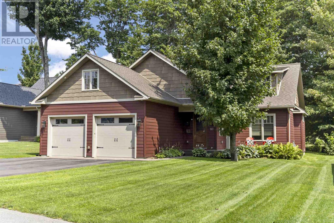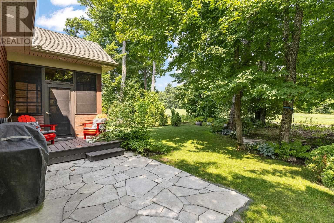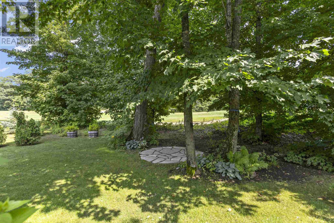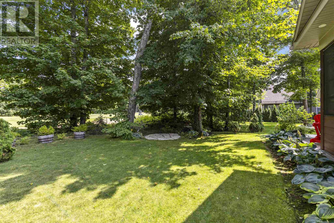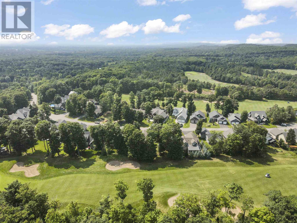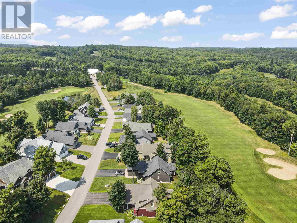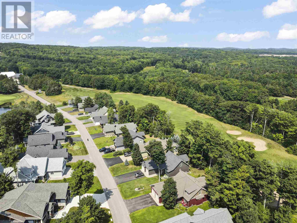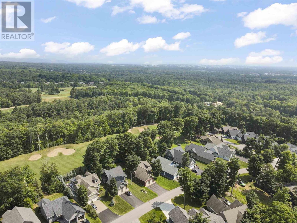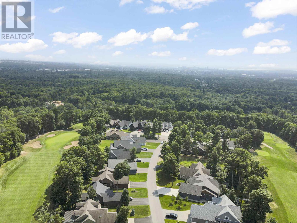80 Crimson Ridge Dr Sault Ste. Marie, Ontario P6A 0B5
$899,900Maintenance,
$500 Monthly
Maintenance,
$500 MonthlyWelcome to this stunning 2,250+ sqft executive home perfectly positioned on the 10th hole of the prestigious Crimson Ridge Golf Course. As you enter, you are welcomed into a bright open-concept layout with 9ft ceilings. The kitchen is a true highlight, with granite + concrete countertops, generous size island, upgraded appliances + walk-in pantry. Perfect for entertaining, the adjoining dining + living areas provide ample space for gatherings, while the 3-season room offers a relaxing retreat with views of the outdoors. This level also includes a convenient laundry room, half bath for guests, and additional bedroom/home office. Upstairs, you’ll find two generously sized bedrooms, 4-piece bathroom and room for bonus/rec room which awaits your personal touch. The outdoor living spaces are just as impressive with stone patios overlooking the manicured fairway, a charming front deck and attached 2 car garage. Every detail has been thoughtfully designed with comfort and craftsmanship in mind - call today to view! (id:50886)
Property Details
| MLS® Number | SM252302 |
| Property Type | Single Family |
| Community Name | Sault Ste. Marie |
| Amenities Near By | Golf Course |
| Communication Type | High Speed Internet |
| Easement | Sub Division Covenants |
| Features | Paved Driveway |
| Structure | Deck, Patio(s) |
| View Type | View |
Building
| Bathroom Total | 3 |
| Bedrooms Above Ground | 4 |
| Bedrooms Total | 4 |
| Appliances | Dishwasher, Oven - Built-in, Alarm System, Dryer, Microwave, Blinds, Refrigerator, Washer |
| Basement Type | Crawl Space |
| Constructed Date | 2015 |
| Construction Style Attachment | Detached |
| Cooling Type | Air Conditioned, Air Exchanger, Central Air Conditioning |
| Exterior Finish | Hardboard, Siding |
| Flooring Type | Hardwood |
| Foundation Type | Poured Concrete |
| Half Bath Total | 1 |
| Heating Fuel | Natural Gas |
| Heating Type | Forced Air |
| Stories Total | 2 |
| Size Interior | 2,260 Ft2 |
| Utility Water | Municipal Water |
Parking
| Garage |
Land
| Acreage | No |
| Land Amenities | Golf Course |
| Landscape Features | Sprinkler System |
| Sewer | Sanitary Sewer |
| Size Frontage | 60.5000 |
| Size Total Text | Under 1/2 Acre |
Rooms
| Level | Type | Length | Width | Dimensions |
|---|---|---|---|---|
| Second Level | Bedroom | 12.9x12.1 | ||
| Second Level | Bedroom | 14.8x12.1 | ||
| Second Level | Bathroom | 5x9 | ||
| Second Level | Bonus Room | 12.3x20 | ||
| Main Level | Foyer | 9.7x7.7 | ||
| Main Level | Kitchen | 19.3x13 | ||
| Main Level | Dining Room | 12.6x17 | ||
| Main Level | Living Room | 12.6X16.6 | ||
| Main Level | Primary Bedroom | 13x14.5 | ||
| Main Level | Ensuite | 8.3x10 | ||
| Main Level | Bedroom | 11.6x12.3 | ||
| Main Level | Laundry Room | 8.9x8 | ||
| Main Level | Bathroom | 2.10x3.2 | ||
| Main Level | Bonus Room | 12.6x9 |
Utilities
| Electricity | Available |
| Natural Gas | Available |
| Telephone | Available |
https://www.realtor.ca/real-estate/28749319/80-crimson-ridge-dr-sault-ste-marie-sault-ste-marie
Contact Us
Contact us for more information
Kim Porco
Salesperson
(705) 942-6502
www.kimporco.com/
207 Northern Ave E - Suite 1
Sault Ste. Marie, Ontario P6B 4H9
(705) 942-6500
(705) 942-6502
(705) 942-6502
www.exitrealtyssm.com/

