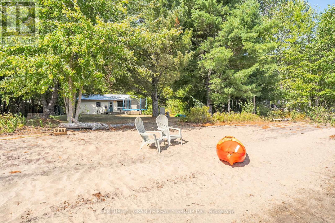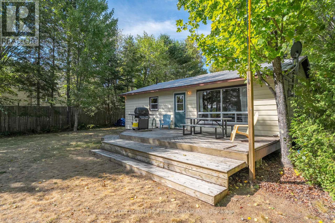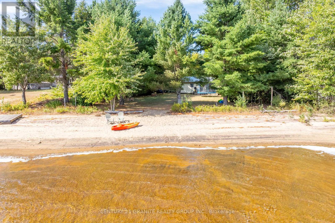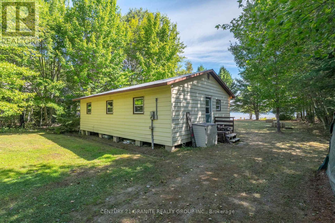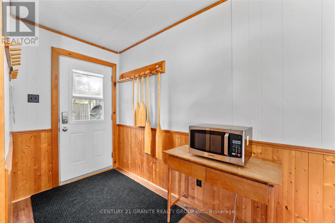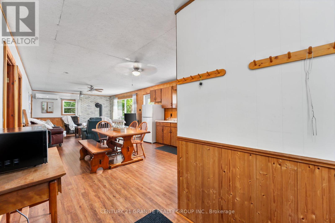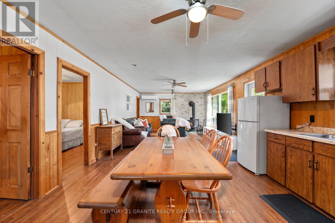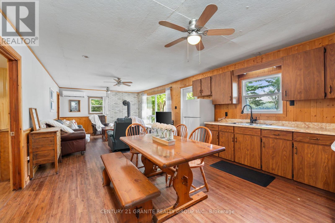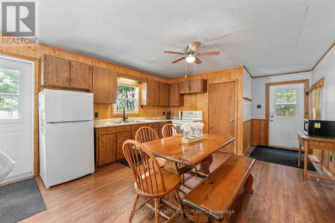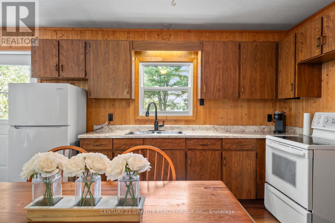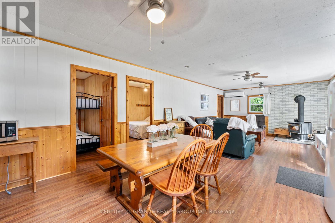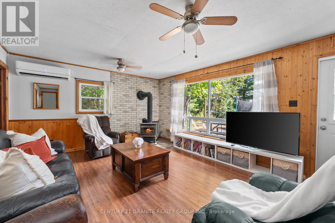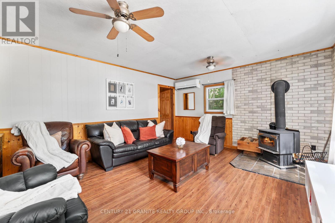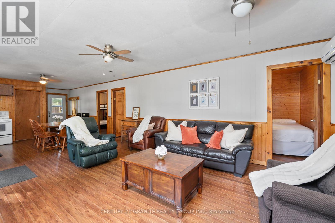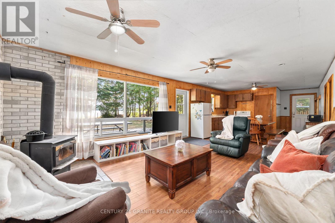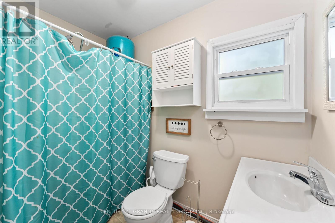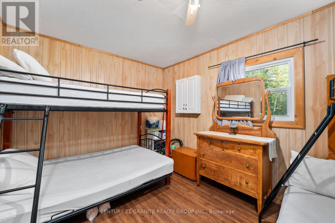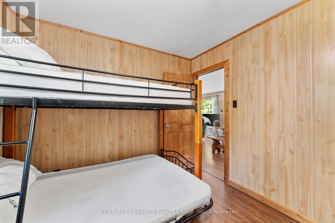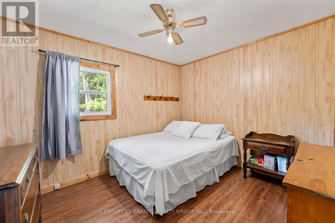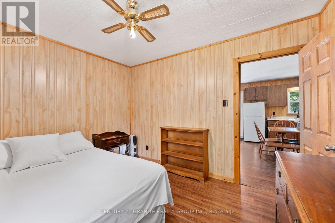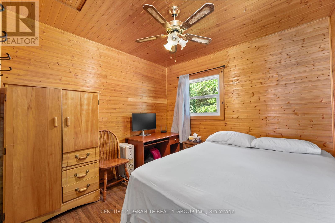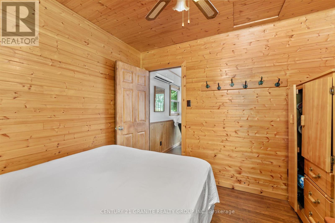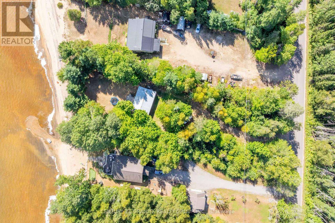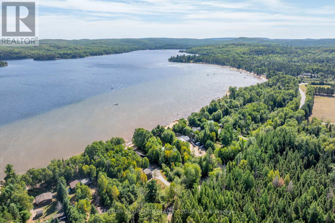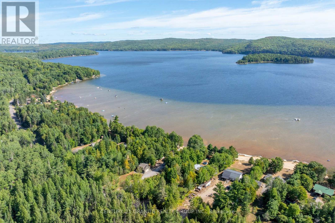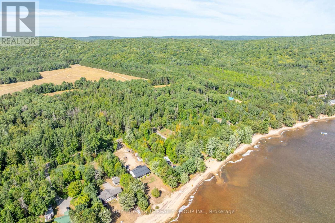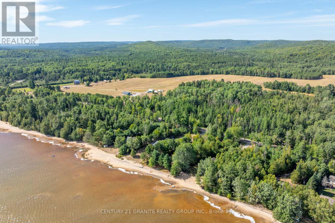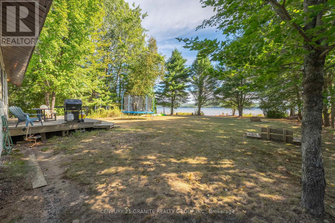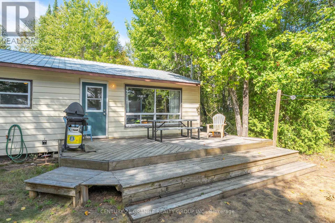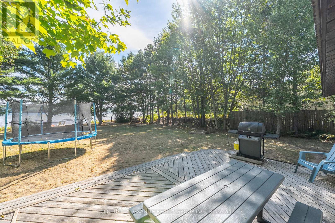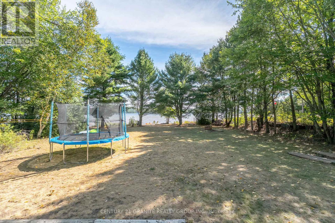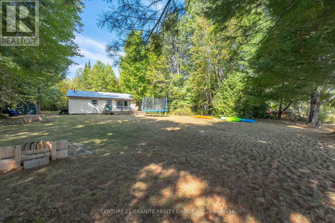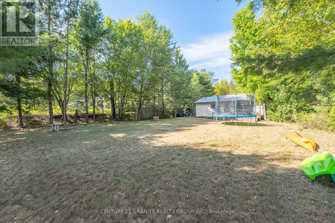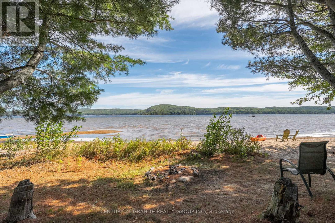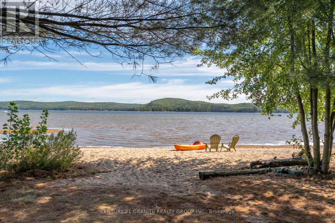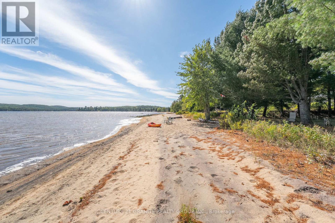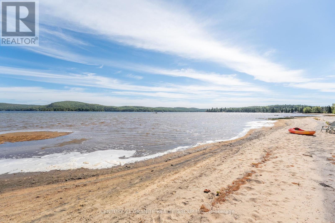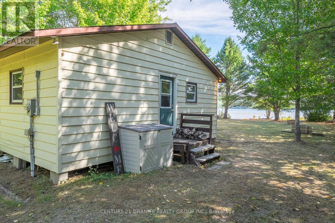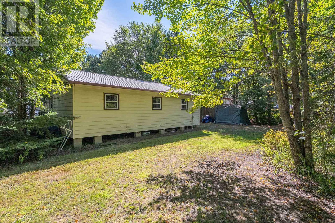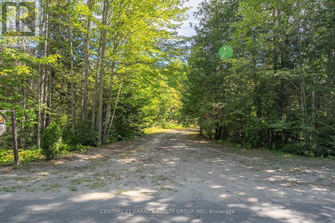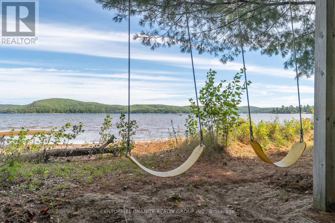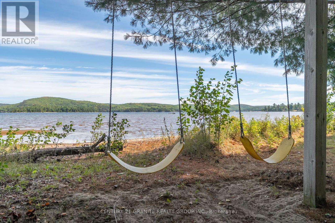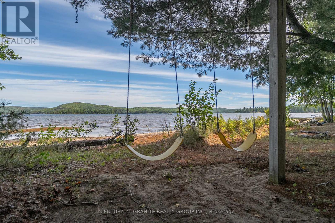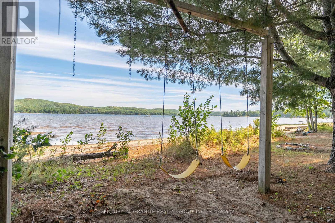920 Papineau Lake Road Hastings Highlands, Ontario K0L 2R0
$699,000
Cozy Cottage on Papineau Lake. Fully Furnished & Year-Round Ready! Discover the perfect getaway on sought-after Papineau Lake, offering beautiful sunrise views and a stunning level lot leading to an expansive sandy beach. With a walkout forever shoreline of pure sand, this fully winterized 3-bedroom, 1-bath cottage is ready to enjoy in every season whether for family use or as a turn-key rental property. The cottage comes fully furnished with all accessories included kayaks, appliances, and more so you can start making memories from day one. Inside, you'll find an inviting eat-in kitchen, a cozy living space centered around a charming WETT certified wood stove, plus the comfort of a heat pump with cooling for year-round enjoyment. Step outside to the large lakeside deck, perfect for entertaining or simply soaking up the peaceful setting. Nestled on a wooded lot for great privacy, this property offers modern conveniences including a drilled well, septic system, high-speed internet, and excellent cell service. Enjoy easy year-round access, just minutes from Maynooth and only 35 minutes to Bancroft or Barry's Bay. Whether you're looking for a private retreat or an investment-ready vacation rental, this Papineau Lake cottage is a rare find. (id:50886)
Property Details
| MLS® Number | X12352716 |
| Property Type | Single Family |
| Community Name | Wicklow Ward |
| Community Features | Fishing |
| Easement | Unknown, None |
| Features | Level Lot, Level |
| Parking Space Total | 5 |
| Structure | Deck |
| View Type | Lake View, Direct Water View |
| Water Front Type | Waterfront |
Building
| Bathroom Total | 1 |
| Bedrooms Above Ground | 3 |
| Bedrooms Total | 3 |
| Age | 31 To 50 Years |
| Amenities | Fireplace(s) |
| Appliances | Water Heater, Stove, Refrigerator |
| Architectural Style | Bungalow |
| Basement Type | None |
| Construction Style Attachment | Detached |
| Cooling Type | None |
| Exterior Finish | Vinyl Siding |
| Fireplace Present | Yes |
| Fireplace Total | 1 |
| Fireplace Type | Woodstove |
| Foundation Type | Wood/piers |
| Heating Fuel | Electric |
| Heating Type | Heat Pump, Not Known |
| Stories Total | 1 |
| Size Interior | 700 - 1,100 Ft2 |
| Type | House |
| Utility Water | Drilled Well |
Parking
| No Garage |
Land
| Access Type | Year-round Access |
| Acreage | No |
| Sewer | Septic System |
| Size Depth | 329 Ft |
| Size Frontage | 102 Ft |
| Size Irregular | 102 X 329 Ft |
| Size Total Text | 102 X 329 Ft|1/2 - 1.99 Acres |
Rooms
| Level | Type | Length | Width | Dimensions |
|---|---|---|---|---|
| Main Level | Bedroom | 2.7 m | 4.1 m | 2.7 m x 4.1 m |
| Main Level | Bedroom 2 | 2.8 m | 3.5 m | 2.8 m x 3.5 m |
| Main Level | Bedroom 3 | 2.9 m | 2.8 m | 2.9 m x 2.8 m |
| Main Level | Living Room | 4.1 m | 9.1 m | 4.1 m x 9.1 m |
| Main Level | Bathroom | 1.4 m | 1.7 m | 1.4 m x 1.7 m |
Utilities
| Electricity | Installed |
| Wireless | Available |
| Electricity Connected | Connected |
Contact Us
Contact us for more information
Zoe Crossing
Broker
zoecrossing.ca/
2 Hastings Street North Unit: 2
Bancroft, Ontario K0L 1C1
(613) 332-5500
(613) 332-3737
Kurt Gunter
Salesperson
kurtgunter.c21.ca/
2 Hastings Street North Unit: 2
Bancroft, Ontario K0L 1C1
(613) 332-5500
(613) 332-3737

