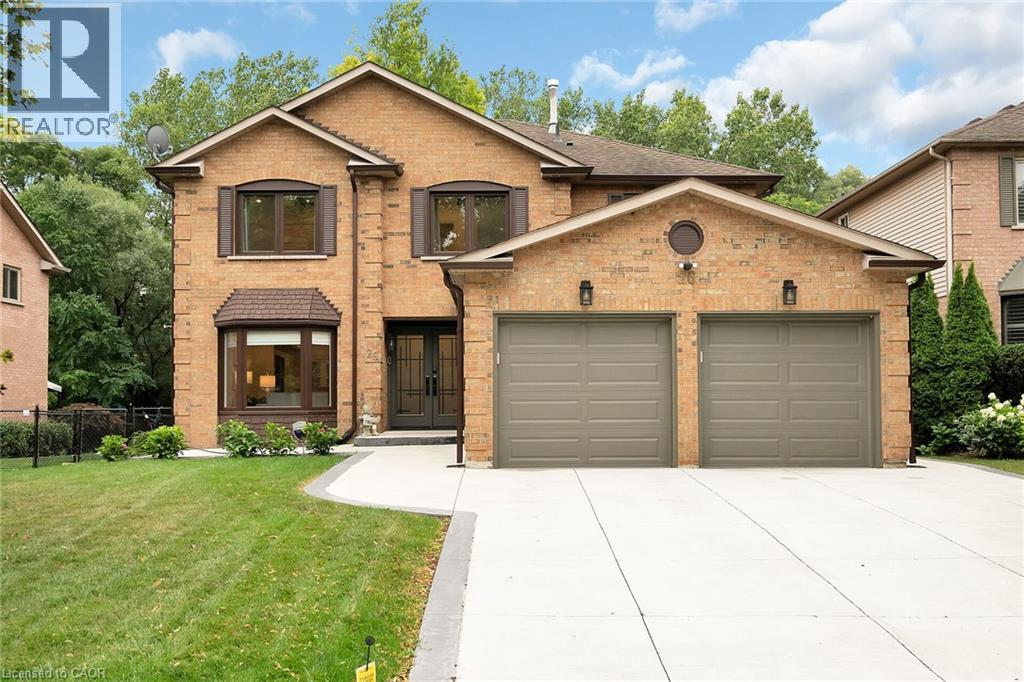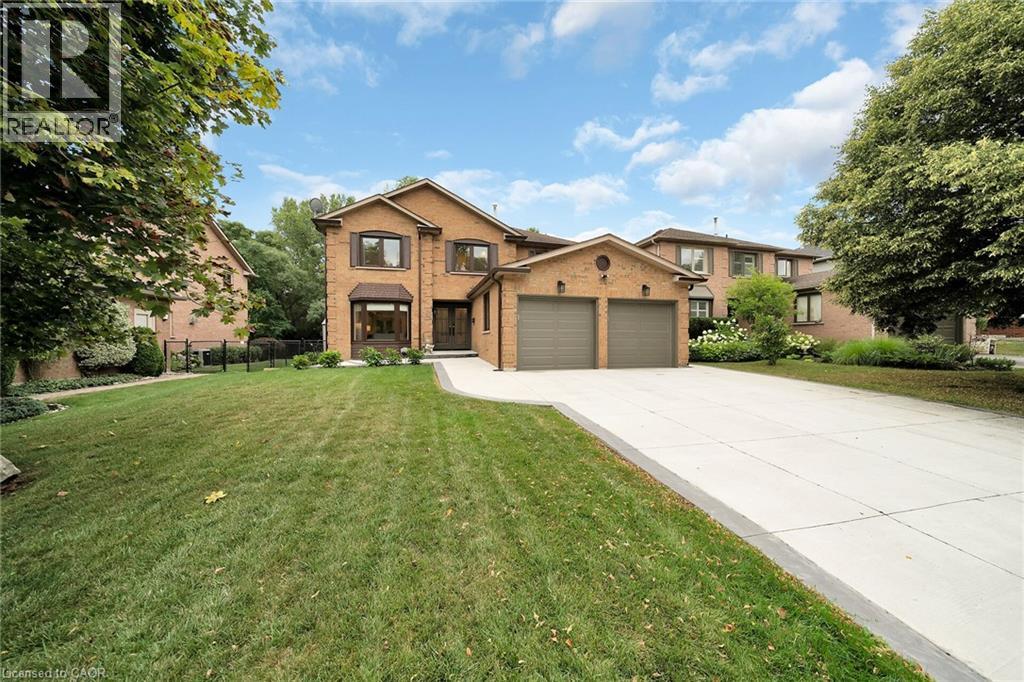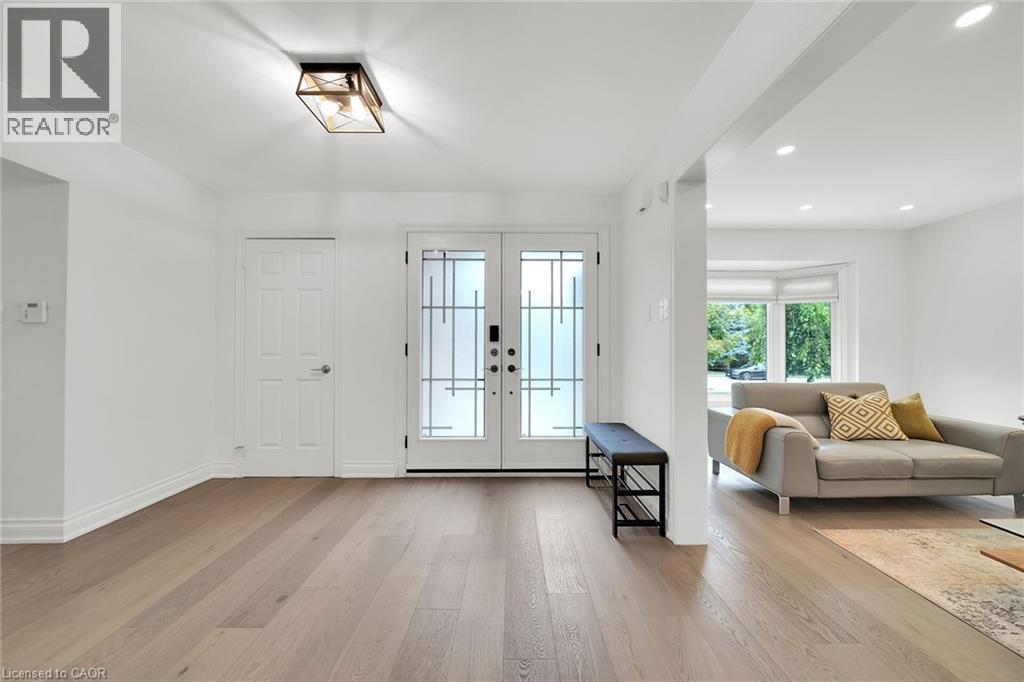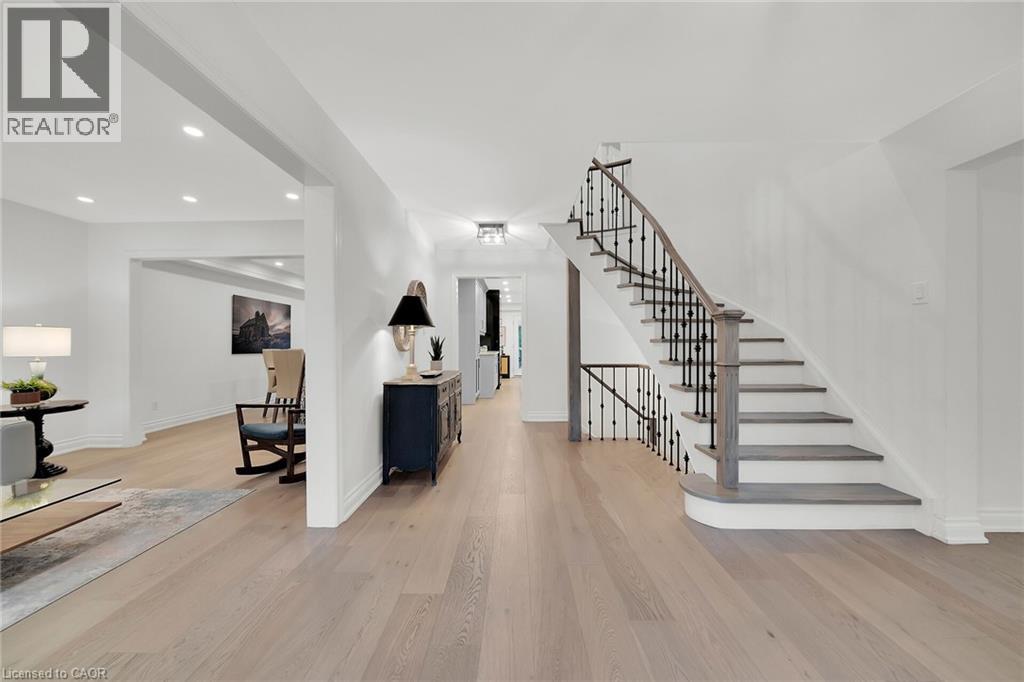26 Huntingwood Avenue Dundas, Ontario L9H 6V9
$1,695,000
Nestled on a pool-sized, treed lot with lush perennial gardens and backing onto a tranquil ravine, this executive residence has been meticulously maintained and thoughtfully updated by the original owners. Curb appeal shines with a new driveway, retaining wall, fresh sod, in-ground sprinkler system, side shed, and beautifully landscaped grounds. Step inside to a bright and spacious main level featuring 9-foot ceilings, engineered hardwood flooring, pot lights, and smooth ceilings throughout. The formal living and dining rooms set the stage for entertaining, while the separate family room with wood-burning fireplace creates a cozy retreat. The sunny kitchen is a showpiece, recently renovated with custom cabinetry, full wall pantry, high-end appliances, and a greenhouse dinette with walk-out to a large deck. A awning extends the outdoor living space, overlooking the private, landscaped yard. A convenient laundry/mudroom with side entry and garage access, plus a stylish powder room, complete the level. Upstairs, discover four generous bedrooms plus a versatile bonus sitting room—perfect for a home office, gym, nursery, or studio. The impressive primary suite offers a custom-built walk-in closet, crown moulding, and a luxurious 5-piece ensuite. Additional bathrooms have been beautifully renovated with modern finishes. The home has benefitted from extensive recent upgrades: new doors and windows, garage doors with Wi-Fi enabled openers, EV charger, furnace, water softener, reverse osmosis, sump pump with battery backup, and on-demand water heater (rental). Every detail has been considered for both comfort and efficiency. Located in a highly sought-after family-friendly neighbourhood, just steps from parks, schools, and trails, this home blends timeless elegance with modern convenience—ready to be enjoyed for years to come. (id:50886)
Property Details
| MLS® Number | 40761849 |
| Property Type | Single Family |
| Amenities Near By | Golf Nearby, Hospital, Park, Place Of Worship, Public Transit, Schools, Shopping |
| Community Features | Quiet Area |
| Features | Southern Exposure, Backs On Greenbelt, Conservation/green Belt, Sump Pump, Automatic Garage Door Opener |
| Parking Space Total | 6 |
| Structure | Shed, Porch |
Building
| Bathroom Total | 3 |
| Bedrooms Above Ground | 4 |
| Bedrooms Below Ground | 1 |
| Bedrooms Total | 5 |
| Appliances | Central Vacuum, Dishwasher, Garburator, Microwave, Refrigerator, Stove, Water Meter, Water Softener, Water Purifier, Washer, Garage Door Opener |
| Architectural Style | 2 Level |
| Basement Development | Finished |
| Basement Type | Full (finished) |
| Construction Style Attachment | Detached |
| Cooling Type | Central Air Conditioning |
| Exterior Finish | Brick |
| Fire Protection | Smoke Detectors, Alarm System |
| Fireplace Fuel | Wood |
| Fireplace Present | Yes |
| Fireplace Total | 1 |
| Fireplace Type | Other - See Remarks |
| Foundation Type | Block |
| Half Bath Total | 1 |
| Heating Fuel | Natural Gas |
| Heating Type | Forced Air |
| Stories Total | 2 |
| Size Interior | 2,797 Ft2 |
| Type | House |
| Utility Water | Municipal Water |
Parking
| Attached Garage |
Land
| Access Type | Road Access |
| Acreage | No |
| Land Amenities | Golf Nearby, Hospital, Park, Place Of Worship, Public Transit, Schools, Shopping |
| Landscape Features | Lawn Sprinkler, Landscaped |
| Sewer | Municipal Sewage System |
| Size Depth | 144 Ft |
| Size Frontage | 57 Ft |
| Size Total Text | Under 1/2 Acre |
| Zoning Description | C |
Rooms
| Level | Type | Length | Width | Dimensions |
|---|---|---|---|---|
| Second Level | Den | 9'6'' x 18'3'' | ||
| Second Level | 4pc Bathroom | 7'6'' x 9'3'' | ||
| Second Level | 5pc Bathroom | 11'3'' x 11'11'' | ||
| Second Level | Bedroom | 10'10'' x 10'0'' | ||
| Second Level | Bedroom | 11'9'' x 12'6'' | ||
| Second Level | Bedroom | 10'8'' x 11'1'' | ||
| Second Level | Primary Bedroom | 18'5'' x 14'8'' | ||
| Basement | Storage | 4'11'' x 6'0'' | ||
| Basement | Storage | 3'8'' x 10'3'' | ||
| Basement | Bedroom | 12'0'' x 25'0'' | ||
| Basement | Recreation Room | 39'5'' x 35'1'' | ||
| Main Level | 2pc Bathroom | Measurements not available | ||
| Main Level | Laundry Room | 8'1'' x 8'1'' | ||
| Main Level | Family Room | 21'1'' x 11'11'' | ||
| Main Level | Foyer | 17'10'' x 11'4'' | ||
| Main Level | Living Room | 18'7'' x 11'3'' | ||
| Main Level | Dining Room | 16'2'' x 11'3'' | ||
| Main Level | Kitchen | 21'4'' x 18'2'' |
https://www.realtor.ca/real-estate/28762275/26-huntingwood-avenue-dundas
Contact Us
Contact us for more information
Steve Roblin
Broker
(905) 522-8985
www.steveroblin.com/
986 King Street W. Unit B
Hamilton, Ontario L8S 1L1
(905) 522-3300
(905) 522-8985
www.judymarsales.com/





















































































