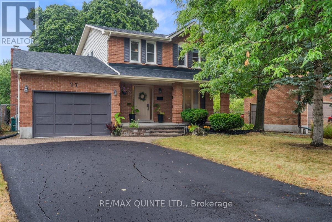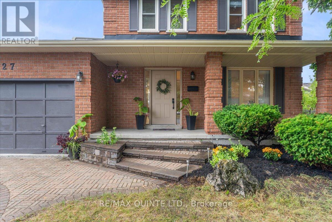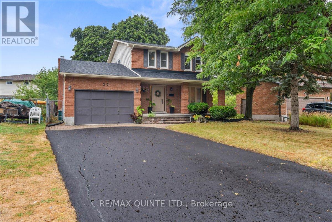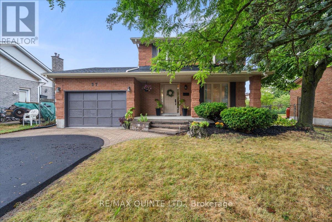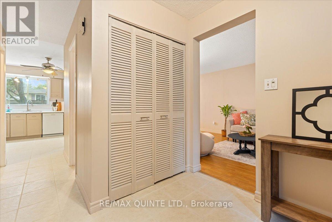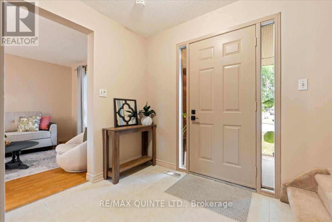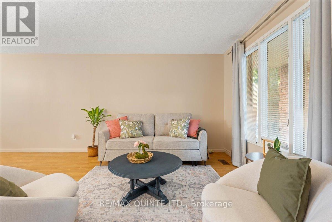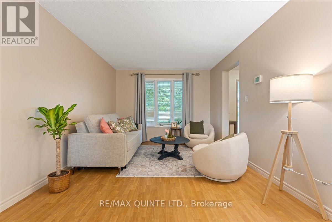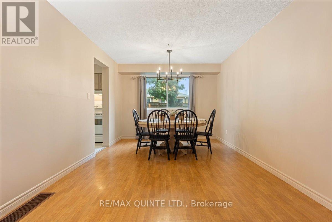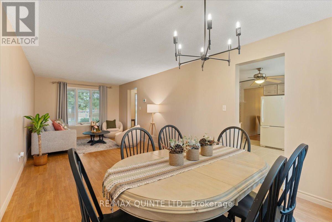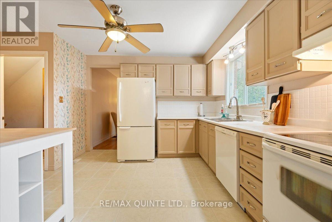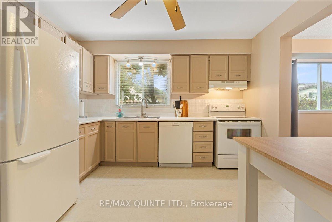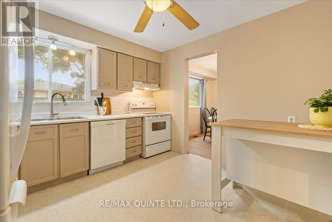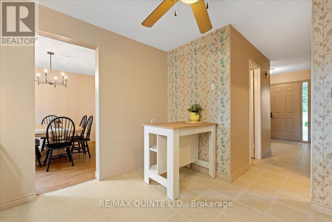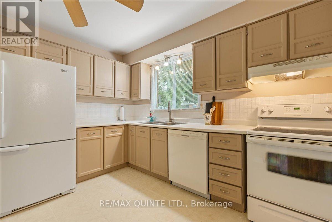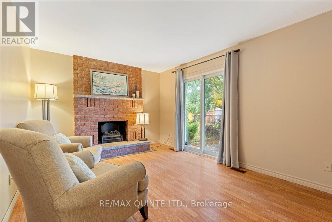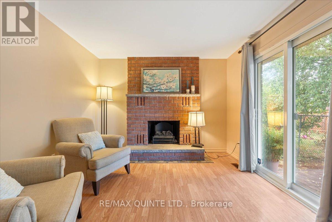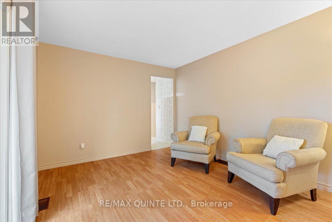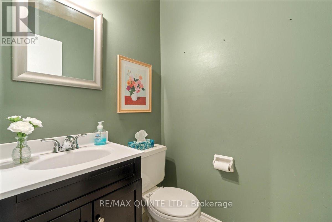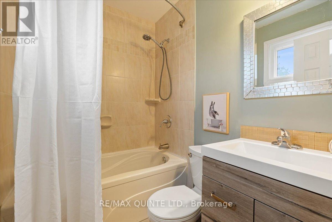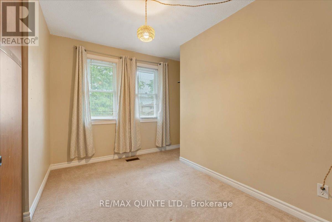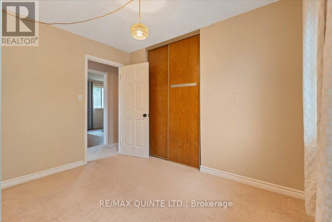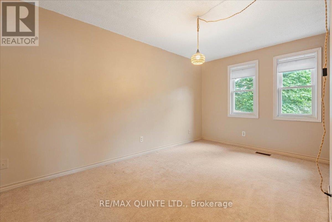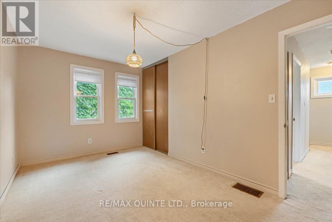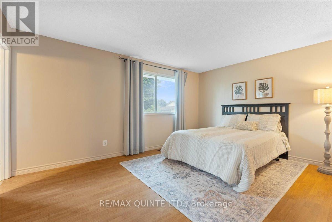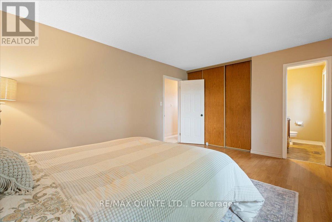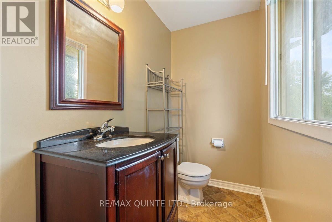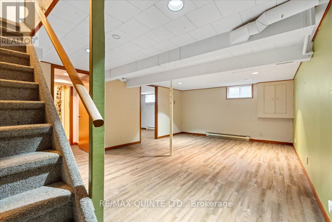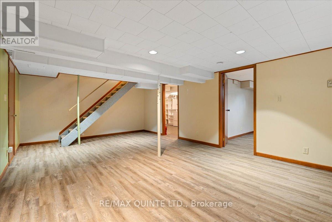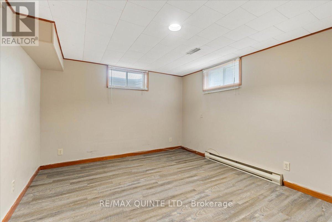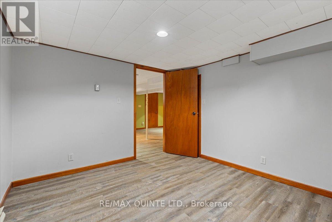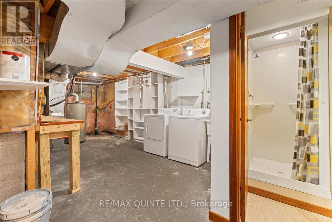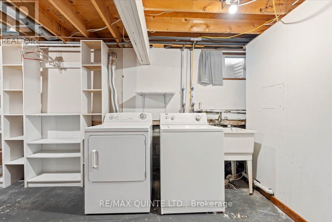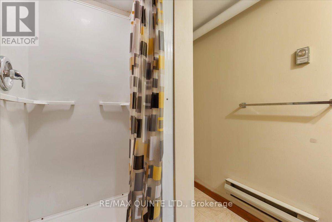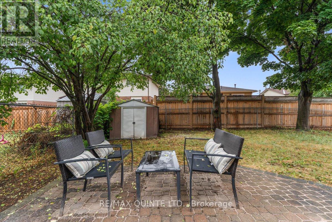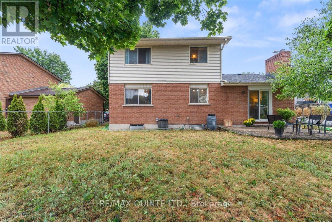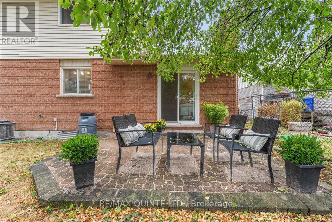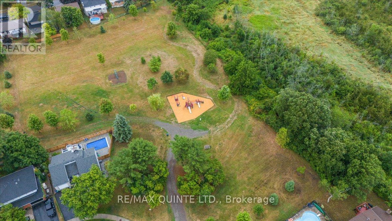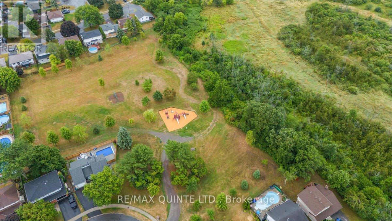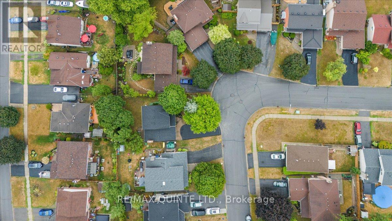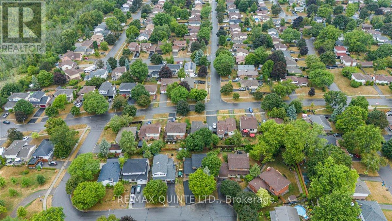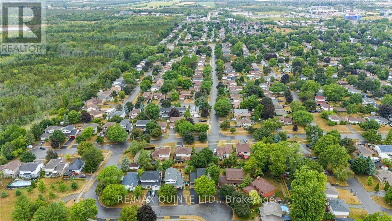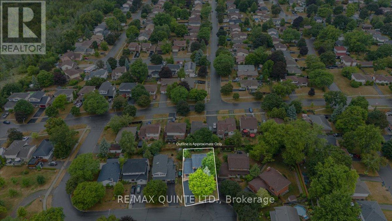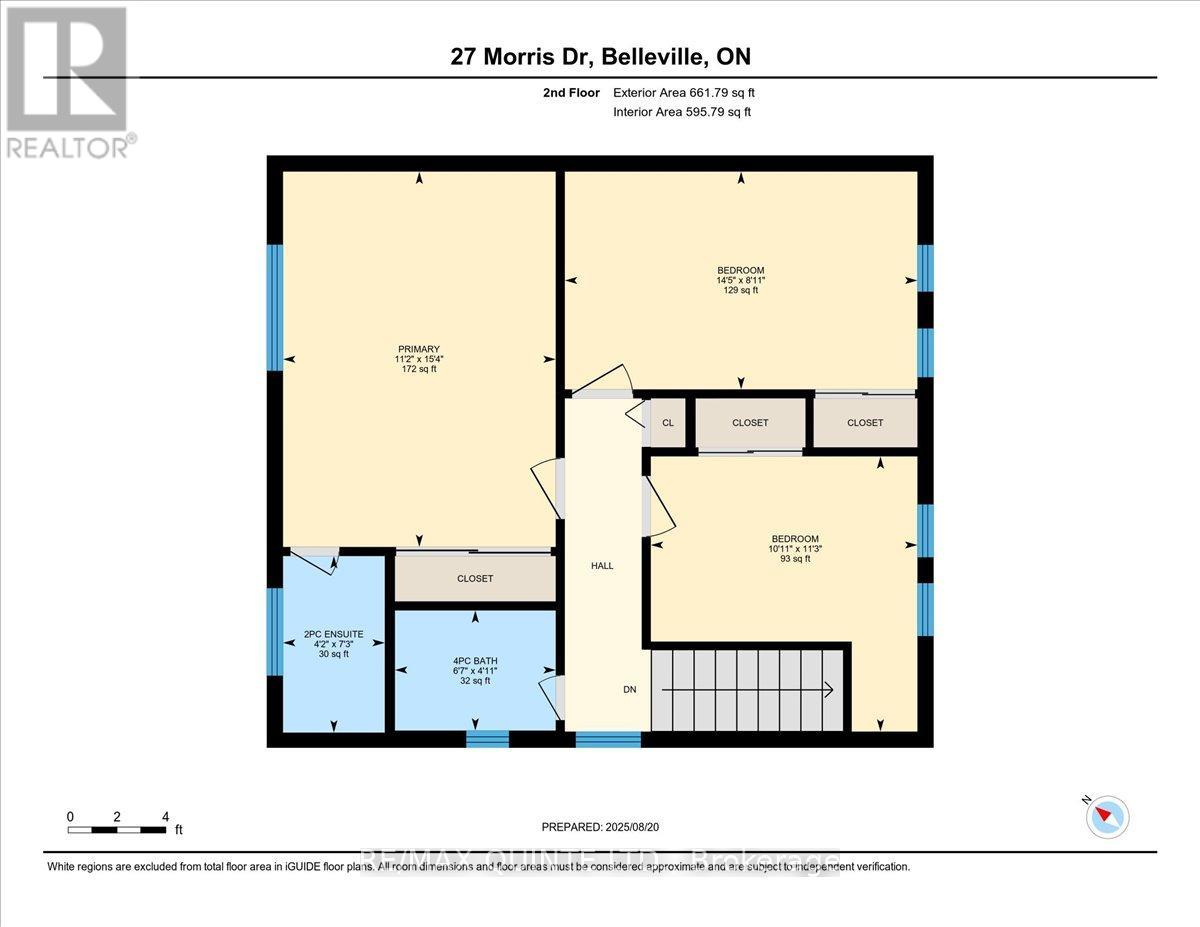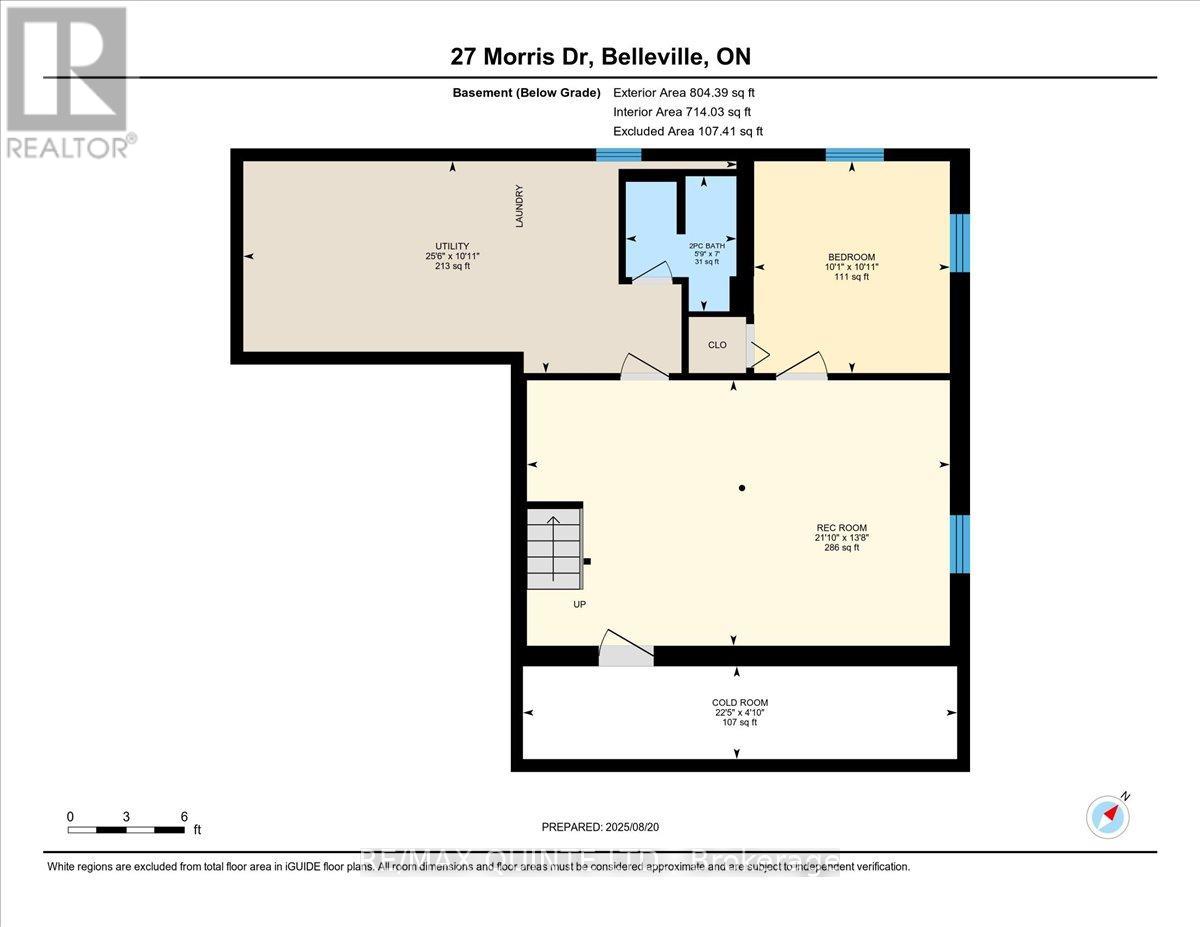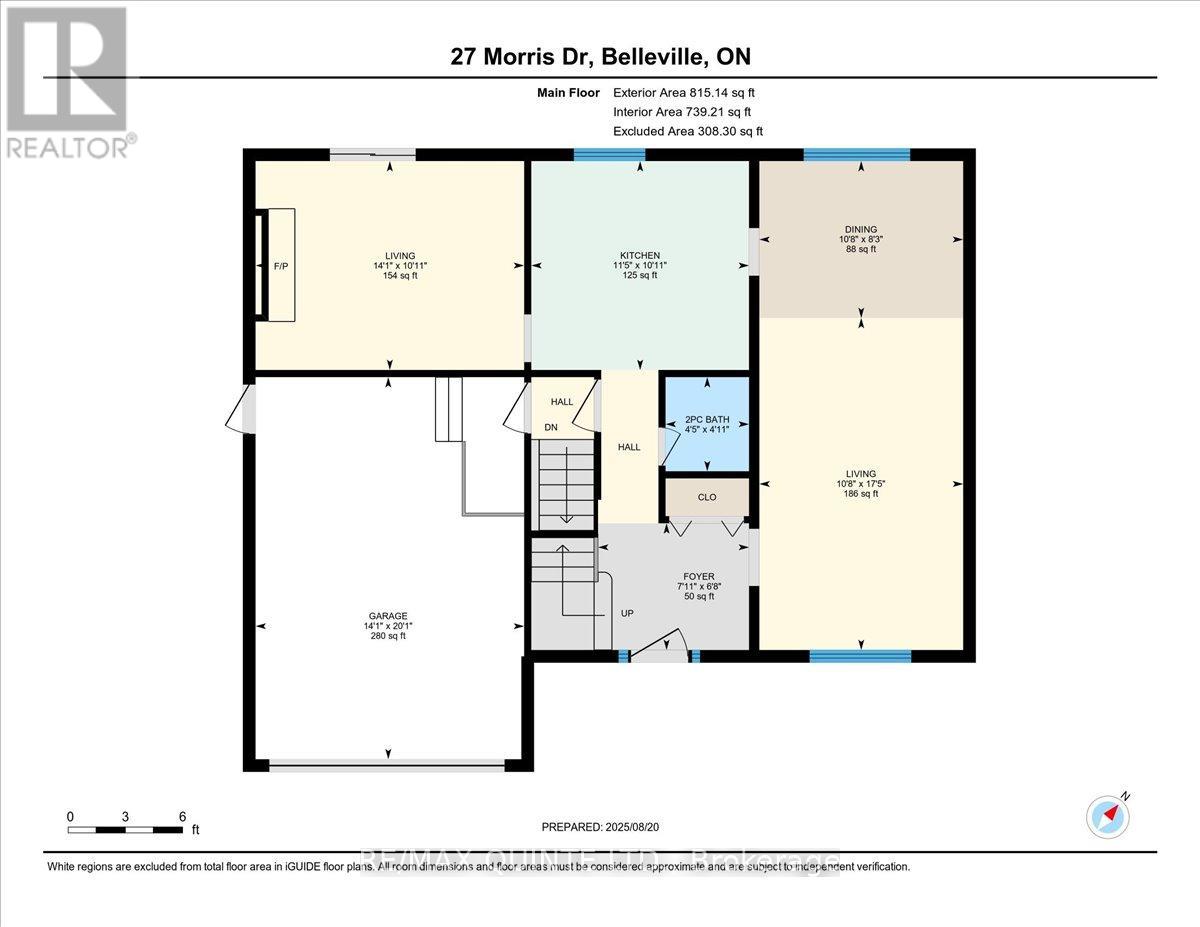4 Bedroom
4 Bathroom
1,100 - 1,500 ft2
Fireplace
Central Air Conditioning
Forced Air
$559,000
Welcome to West Park Village in Belleville. This charming 3+1 bedroom, 4 bathroom family home is located on a quiet street in one of the city's most desirable neighbourhoods, close to parks, schools, walking trails, shopping, and everyday conveniences. The main floor features a bright and functional kitchen, comfortable living room, formal dining room, and a cozy family room with a fireplace (as is), plus a convenient powder room.Upstairs, the primary bedroom offers a private 2-piece ensuite. Two additional bedrooms and a 4-piece main bathroom provide plenty of space for family living. The finished lower level expands the living area with a recreation room, fourth bedroom, a bathroom with sink and shower, laundry, utility room, and a versatile bonus space that can be used as a home office, hobby room, workout area, or playroom.This is a solid home with forced air natural gas heating and central air (2014). Some windows have been updated, and the roof was replaced in 2015. Outside, the backyard is private and manageable, ideal for gatherings, pets, or children at play. The attached garage and newly paved driveway offer convenient parking and storage.With a practical layout, finished basement, and excellent location, this home is a great opportunity for first-time buyers, couples, or families looking to settle in a friendly neighbourhood. Offers are welcome anytime. Sellers are motivated. (id:50886)
Property Details
|
MLS® Number
|
X12357539 |
|
Property Type
|
Single Family |
|
Community Name
|
Belleville Ward |
|
Equipment Type
|
Water Heater |
|
Parking Space Total
|
5 |
|
Rental Equipment Type
|
Water Heater |
|
Structure
|
Shed |
Building
|
Bathroom Total
|
4 |
|
Bedrooms Above Ground
|
3 |
|
Bedrooms Below Ground
|
1 |
|
Bedrooms Total
|
4 |
|
Age
|
31 To 50 Years |
|
Appliances
|
Dishwasher, Dryer, Stove, Washer, Refrigerator |
|
Basement Development
|
Partially Finished |
|
Basement Type
|
N/a (partially Finished) |
|
Construction Style Attachment
|
Detached |
|
Cooling Type
|
Central Air Conditioning |
|
Exterior Finish
|
Brick, Vinyl Siding |
|
Fireplace Present
|
Yes |
|
Fireplace Total
|
1 |
|
Foundation Type
|
Concrete |
|
Half Bath Total
|
2 |
|
Heating Fuel
|
Natural Gas |
|
Heating Type
|
Forced Air |
|
Stories Total
|
2 |
|
Size Interior
|
1,100 - 1,500 Ft2 |
|
Type
|
House |
|
Utility Water
|
Municipal Water |
Parking
Land
|
Acreage
|
No |
|
Sewer
|
Sanitary Sewer |
|
Size Depth
|
93 Ft ,6 In |
|
Size Frontage
|
52 Ft |
|
Size Irregular
|
52 X 93.5 Ft |
|
Size Total Text
|
52 X 93.5 Ft |
Rooms
| Level |
Type |
Length |
Width |
Dimensions |
|
Second Level |
Primary Bedroom |
3.39 m |
4.66 m |
3.39 m x 4.66 m |
|
Second Level |
Bedroom 2 |
4.37 m |
2.69 m |
4.37 m x 2.69 m |
|
Second Level |
Bedroom 3 |
3.3 m |
3.39 m |
3.3 m x 3.39 m |
|
Second Level |
Bathroom |
2.01 m |
1.5 m |
2.01 m x 1.5 m |
|
Basement |
Bedroom 4 |
3.04 m |
3.3 m |
3.04 m x 3.3 m |
|
Basement |
Recreational, Games Room |
6.63 m |
4.37 m |
6.63 m x 4.37 m |
|
Main Level |
Family Room |
4.28 m |
3.32 m |
4.28 m x 3.32 m |
|
Main Level |
Kitchen |
3.46 m |
3.32 m |
3.46 m x 3.32 m |
|
Main Level |
Dining Room |
3.25 m |
3.37 m |
3.25 m x 3.37 m |
|
Main Level |
Living Room |
3.25 m |
4.41 m |
3.25 m x 4.41 m |
|
Main Level |
Bathroom |
1.33 m |
1.51 m |
1.33 m x 1.51 m |
|
Main Level |
Foyer |
2.38 m |
2.01 m |
2.38 m x 2.01 m |
Utilities
|
Cable
|
Available |
|
Electricity
|
Installed |
|
Sewer
|
Installed |
https://www.realtor.ca/real-estate/28761910/27-morris-drive-belleville-belleville-ward-belleville-ward

