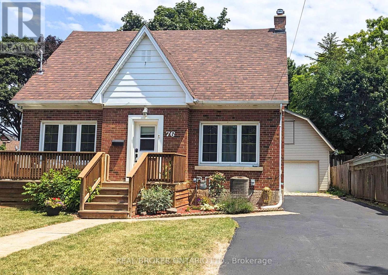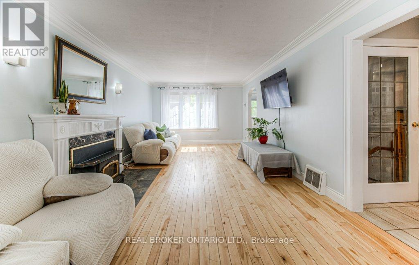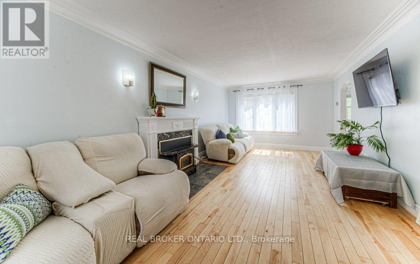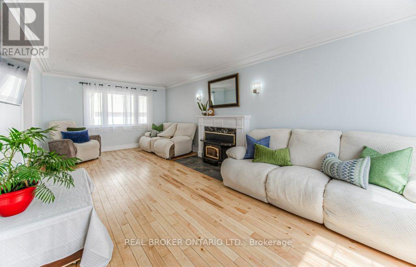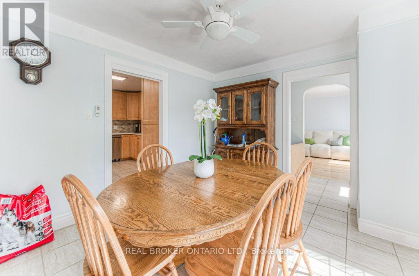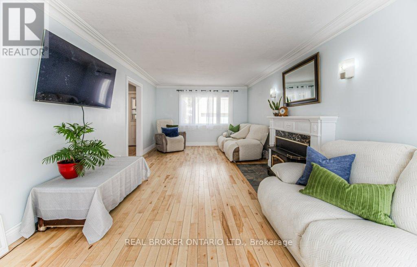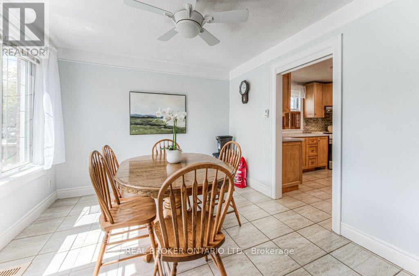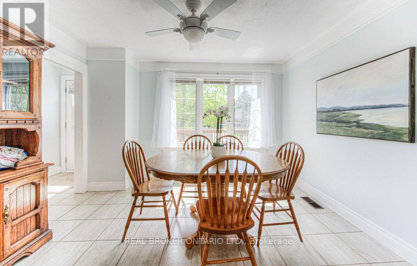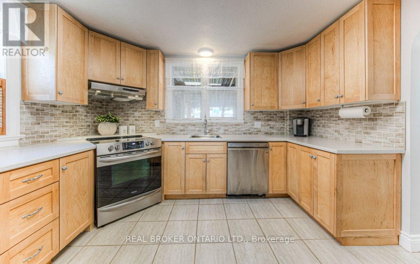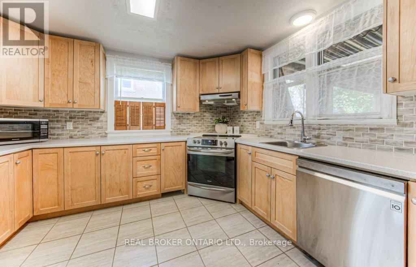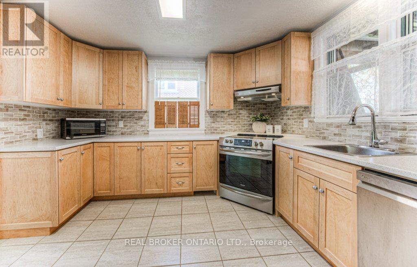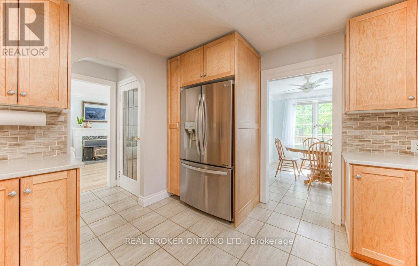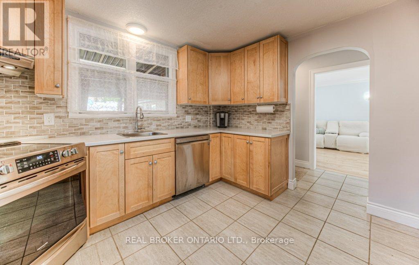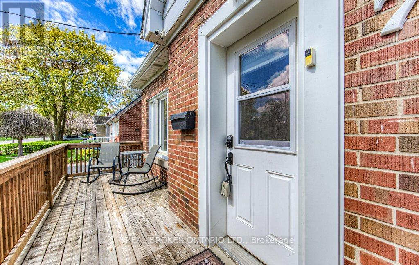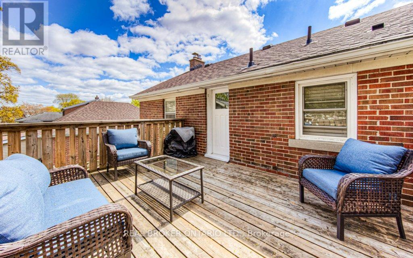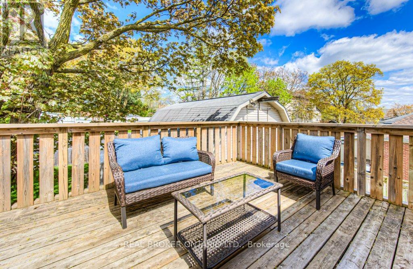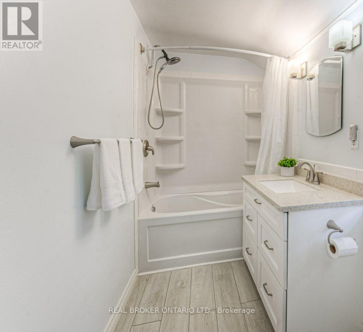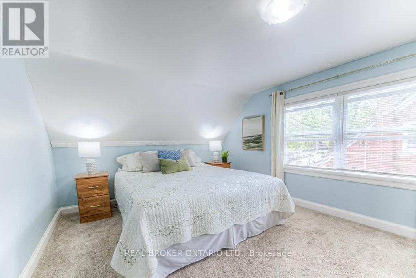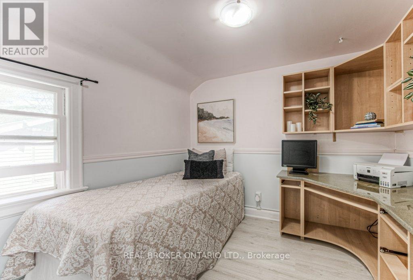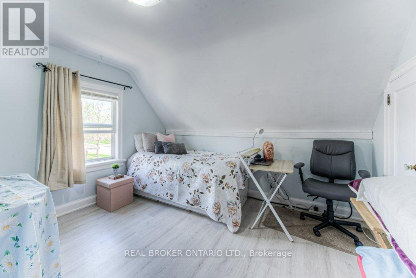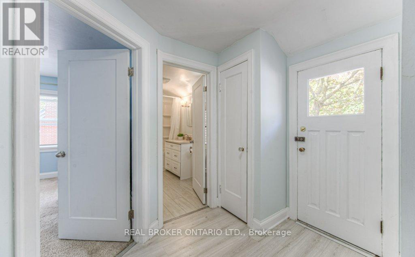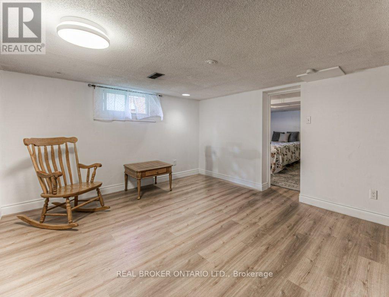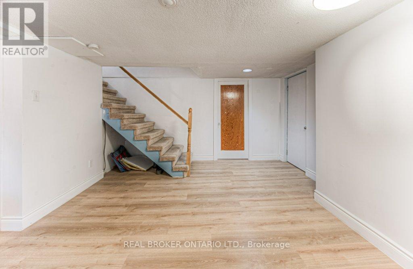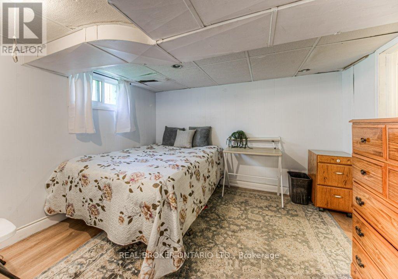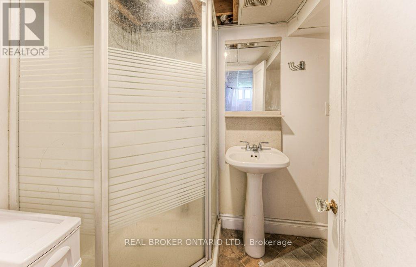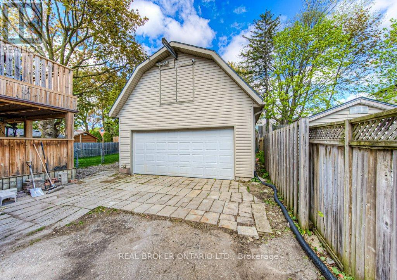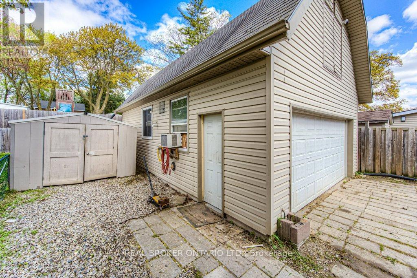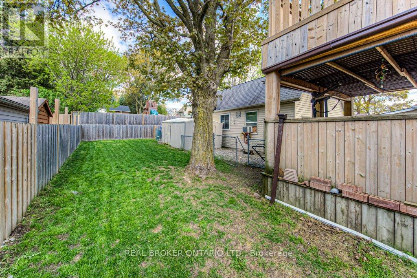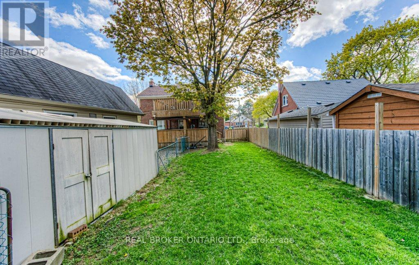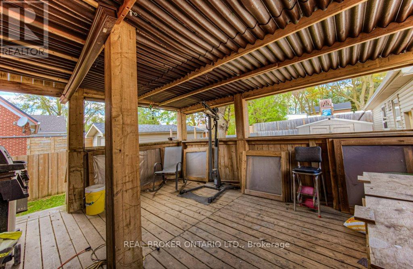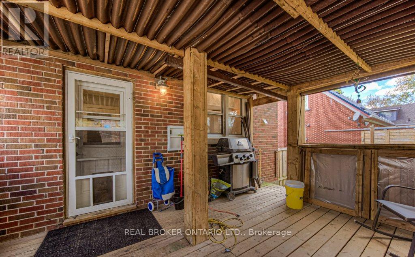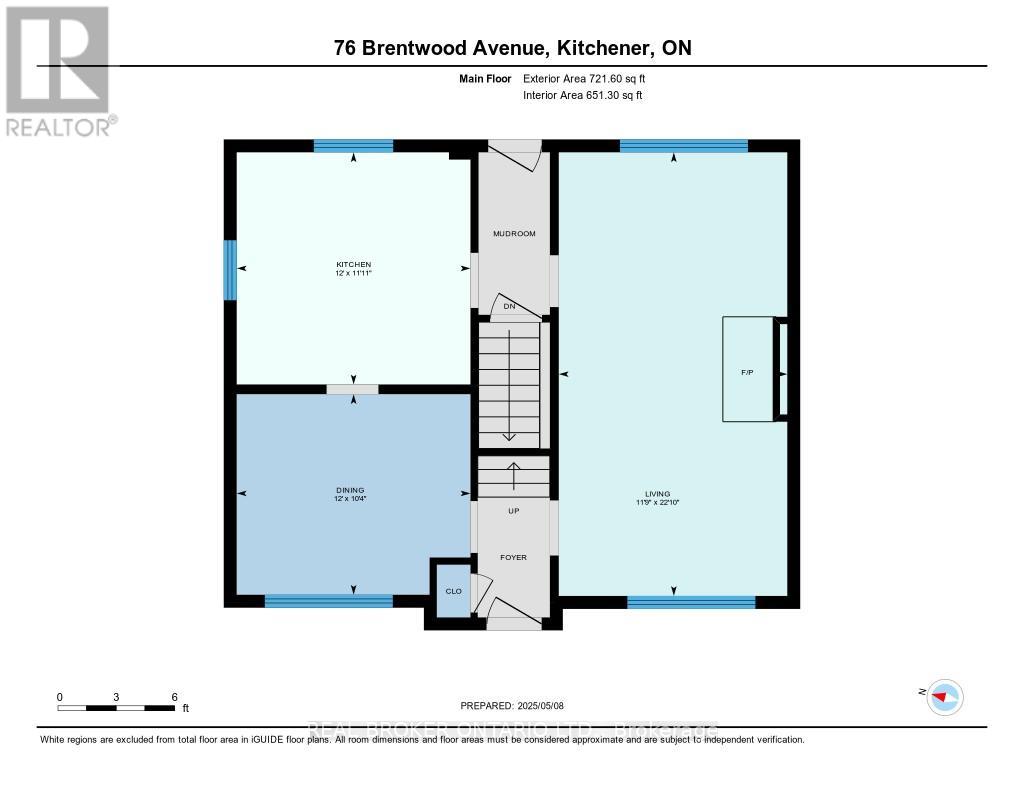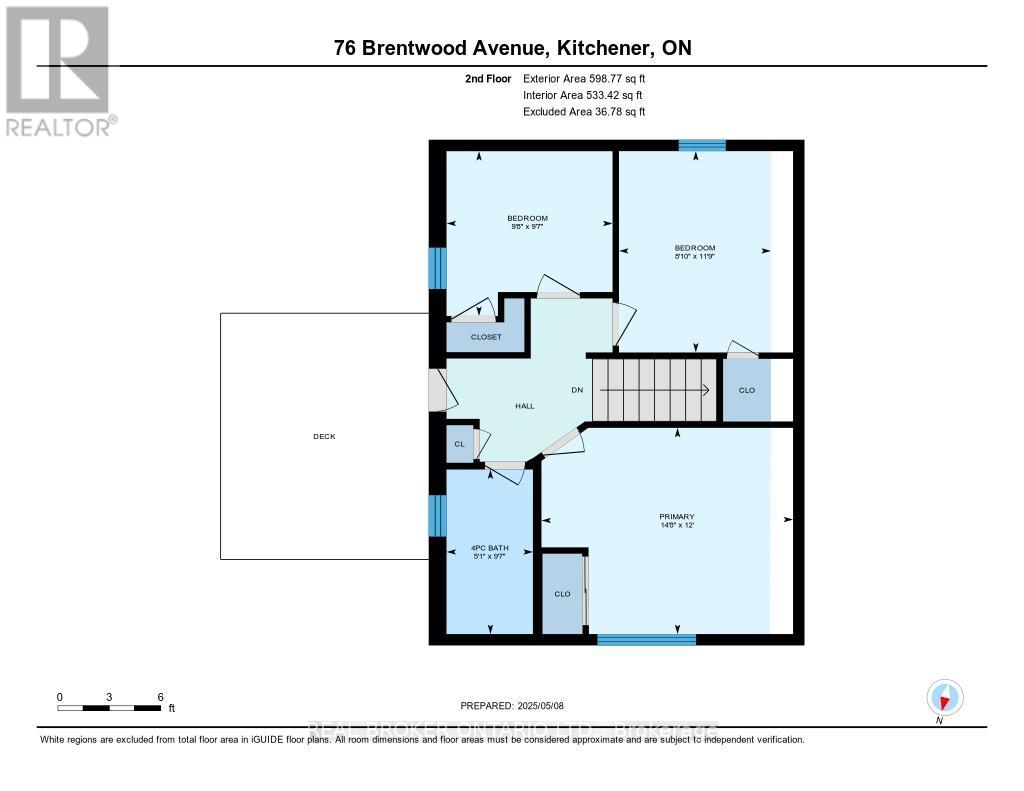76 Brentwood Avenue Kitchener, Ontario N2H 2C8
$675,000
Introducing 76 Brentwood Ave, Kitchener - the ideal home to raise a family. Located in downtown Kitchener in a beautiful, quiet neighborhood - close to schools, parks, amenities, and bus routes. This well-maintained 1.5 storey home is move-in ready! It features a newly renovated kitchen (2024) with plenty of cupboards and counter-space, and oversized fridge, a stove and built-in dishwasher. The home has a separate dining room, a spacious living room with a cozy wood fireplace with a "Heritage" insert, hardwood floors, 3 bedrooms (upper level) and 2 full baths (1 upper 1 basement level). The basement adds a bonus living space, with an office/ spare room, a separate cold room, and a separate laundry room (including washer and dryer) - which provides ample space for storage. The home has a full deck along the front (great for watching sunsets), a covered back deck, as well as an upper deck (great for watching the sun rise!). The upper deck overlooks a spacious fenced-in backyard - ideal for children and pets to run and play. Central Air. Plenty of room for parking. A stand-out feature is the 20'x32' heated garage/ shop with stairs leading to a spacious loft with a 6' ceiling - perfect for projects, a home based business or a secondary living space - ideal for contractors or DIYers, or anyone needing serious workspace. All this, just minutes from the 401! (id:50886)
Open House
This property has open houses!
1:00 pm
Ends at:4:00 pm
Property Details
| MLS® Number | X12356616 |
| Property Type | Single Family |
| Amenities Near By | Park, Schools |
| Community Features | Community Centre |
| Parking Space Total | 4 |
Building
| Bathroom Total | 2 |
| Bedrooms Above Ground | 3 |
| Bedrooms Below Ground | 1 |
| Bedrooms Total | 4 |
| Age | 51 To 99 Years |
| Amenities | Fireplace(s) |
| Appliances | Central Vacuum, Water Softener, Dishwasher, Dryer, Stove, Washer, Window Air Conditioner, Refrigerator |
| Basement Development | Finished |
| Basement Type | Full, N/a (finished) |
| Construction Style Attachment | Detached |
| Cooling Type | Central Air Conditioning |
| Exterior Finish | Brick |
| Fireplace Present | Yes |
| Fireplace Total | 1 |
| Foundation Type | Block |
| Heating Fuel | Natural Gas |
| Heating Type | Forced Air |
| Stories Total | 2 |
| Size Interior | 1,100 - 1,500 Ft2 |
| Type | House |
| Utility Water | Municipal Water |
Parking
| Attached Garage | |
| Garage |
Land
| Acreage | No |
| Land Amenities | Park, Schools |
| Sewer | Sanitary Sewer |
| Size Depth | 120 Ft ,6 In |
| Size Frontage | 53 Ft ,1 In |
| Size Irregular | 53.1 X 120.5 Ft |
| Size Total Text | 53.1 X 120.5 Ft|under 1/2 Acre |
| Zoning Description | R2a |
Rooms
| Level | Type | Length | Width | Dimensions |
|---|---|---|---|---|
| Second Level | Primary Bedroom | 3.66 m | 4.47 m | 3.66 m x 4.47 m |
| Second Level | Bathroom | 2.92 m | 1.55 m | 2.92 m x 1.55 m |
| Second Level | Bedroom | 2.92 m | 2.95 m | 2.92 m x 2.95 m |
| Second Level | Bedroom 2 | 3.58 m | 2.69 m | 3.58 m x 2.69 m |
| Basement | Utility Room | 3.48 m | 6.93 m | 3.48 m x 6.93 m |
| Basement | Recreational, Games Room | 4.9 m | 3.61 m | 4.9 m x 3.61 m |
| Basement | Bedroom 3 | 3.96 m | 3.33 m | 3.96 m x 3.33 m |
| Basement | Bathroom | 1.42 m | 2.54 m | 1.42 m x 2.54 m |
| Main Level | Living Room | 6.96 m | 3.58 m | 6.96 m x 3.58 m |
| Main Level | Dining Room | 3.15 m | 3.66 m | 3.15 m x 3.66 m |
| Main Level | Kitchen | 3.63 m | 3.66 m | 3.63 m x 3.66 m |
https://www.realtor.ca/real-estate/28760076/76-brentwood-avenue-kitchener
Contact Us
Contact us for more information
Jason O'keefe
Salesperson
www.realhomeexperts.ca/
www.facebook.com/RealHomeExperts/
twitter.com/realhomex
ca.linkedin.com/company/real-home-experts
1440 King Street North
St. Jacobs, Ontario N0B 2N0
(888) 311-1172
www.joinreal.com/

