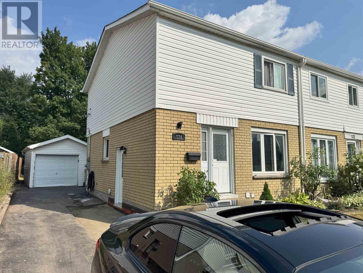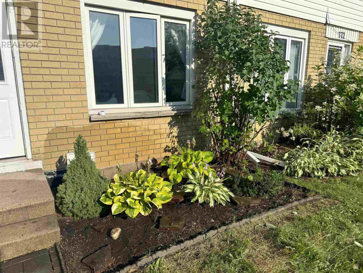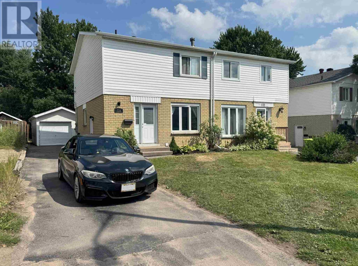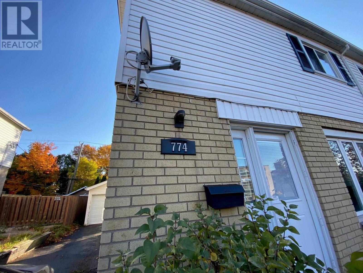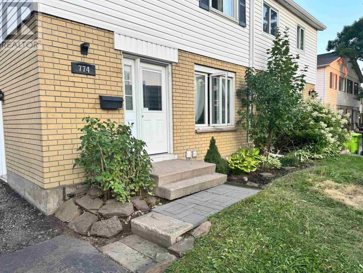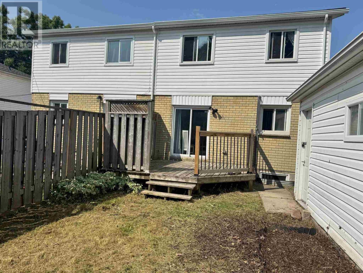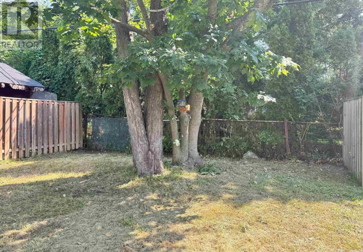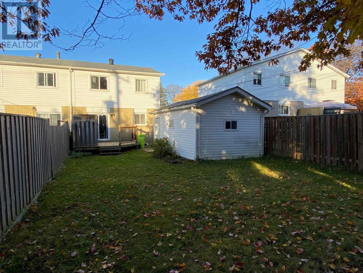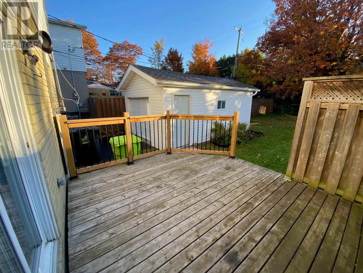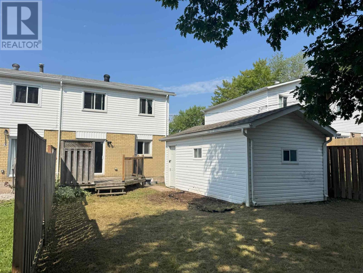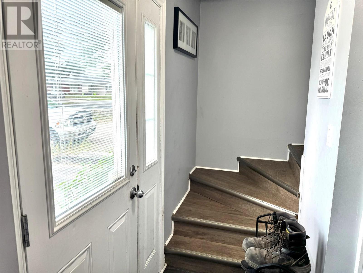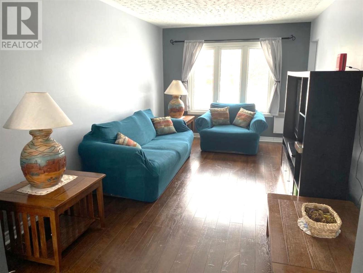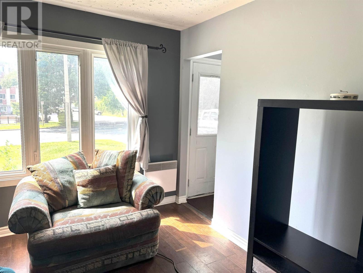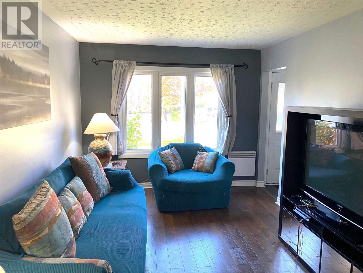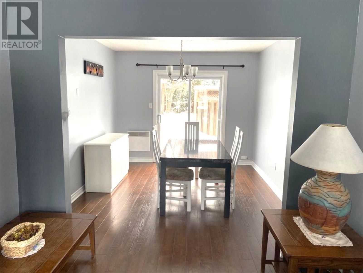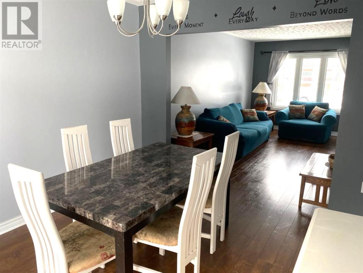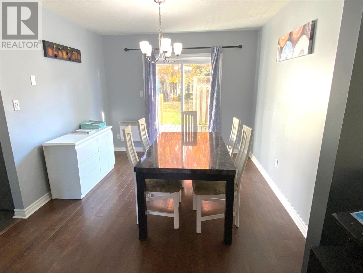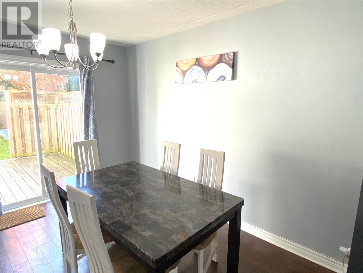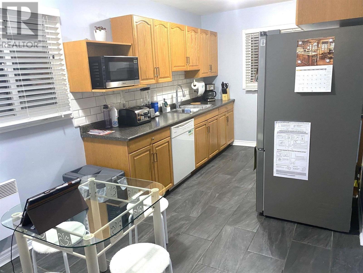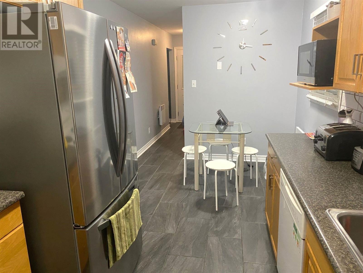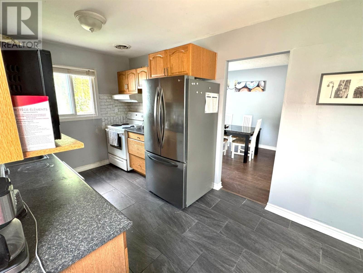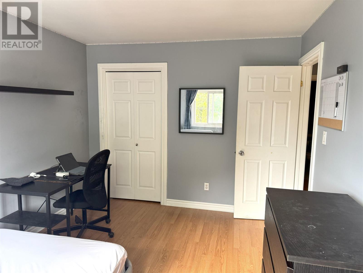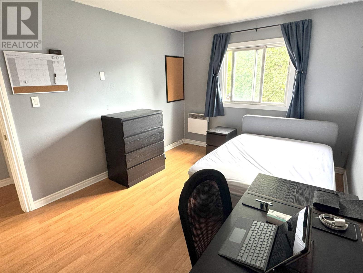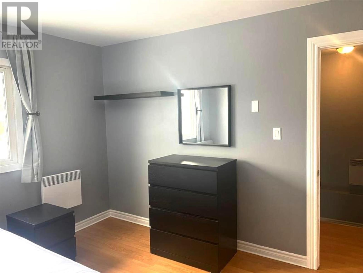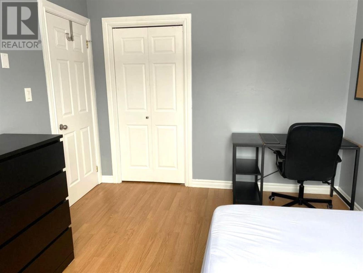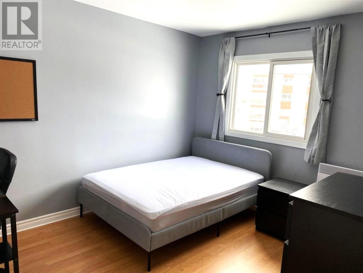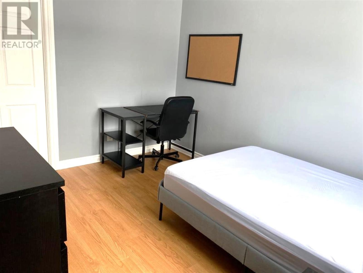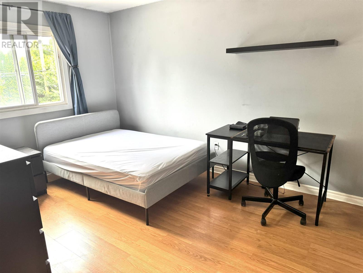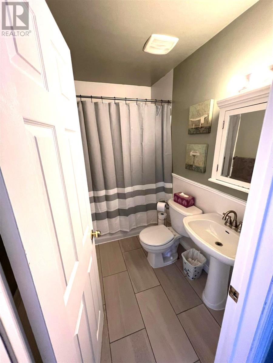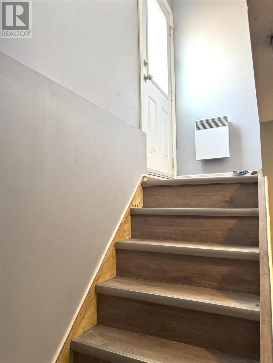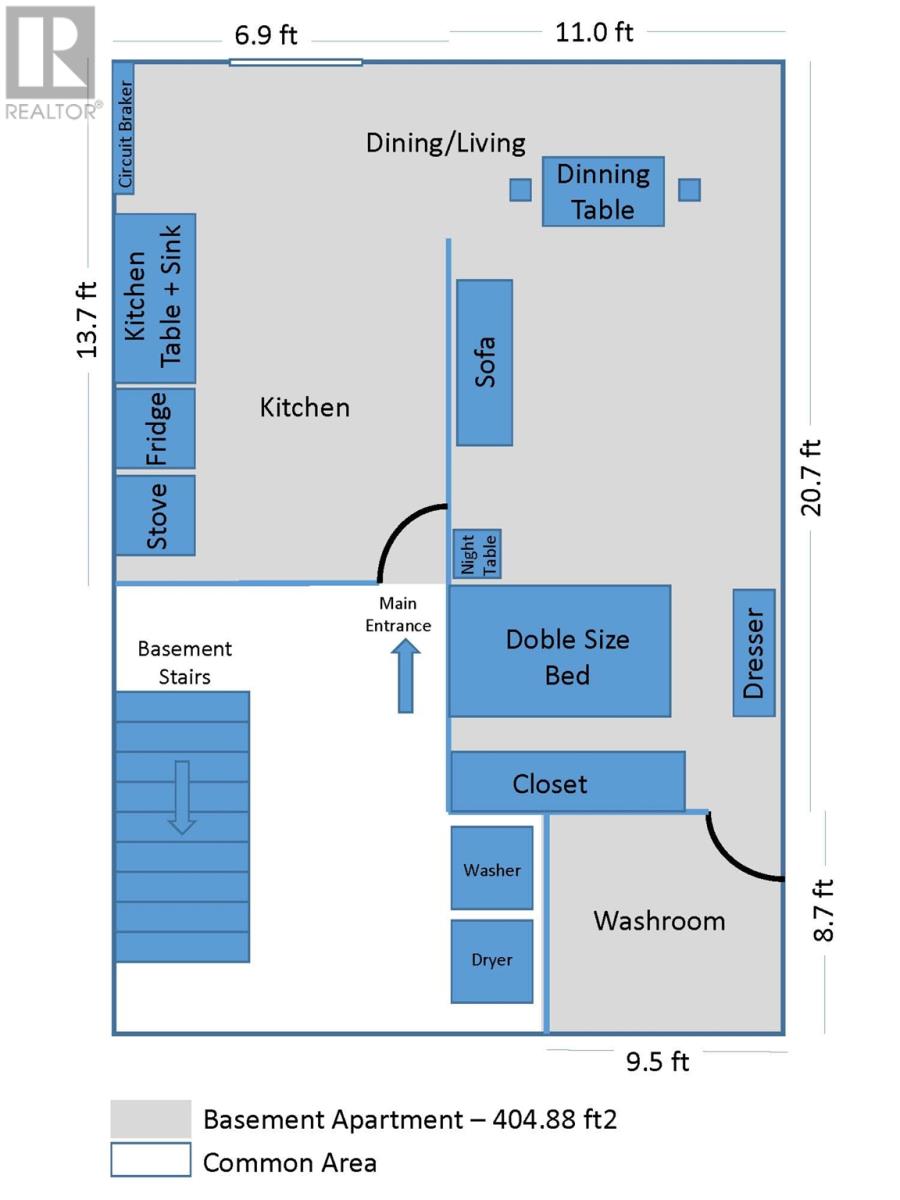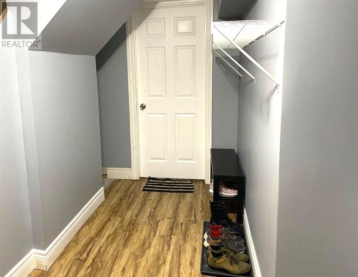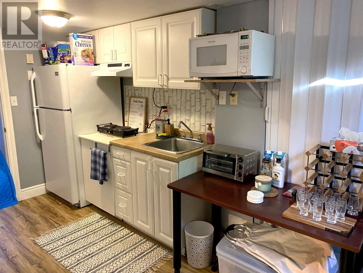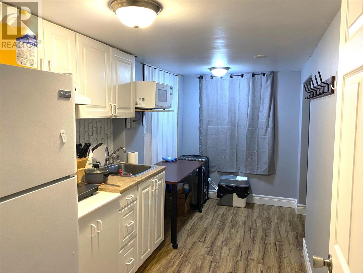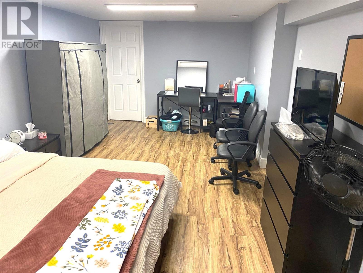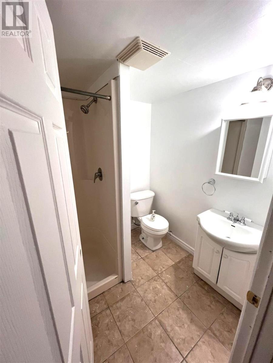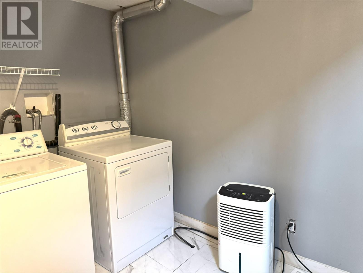774 Pine St Sault Ste. Marie, Ontario P6B 3G1
$319,900
ATTENTION INVESTORS! Excellent income. Fully Furnished; huge list of inclusions available. Discover the potential of this centrally located home near Sault College, schools, shopping, and restaurants. Three individually rented second-floor bedrooms and one large in-law suite on the lower level offers discerning landlords a lucrative rental property. This home can also become an owner-occupied home with lots of rooms for growing families. As you step inside, you're welcomed by a spacious living room adjacent to a separate dining room that provides the perfect setting for get-togethers and holiday gatherings. Through the patio doors, you’ll enter a lovely back yard, complete with 3-sided fencing. A long driveway leads to a single car garage, perfect for your vehicle or toys. Don't miss your chance to invest in this spacious home. (id:50886)
Property Details
| MLS® Number | SM252343 |
| Property Type | Single Family |
| Community Name | Sault Ste. Marie |
| Communication Type | High Speed Internet |
| Community Features | Bus Route |
| Features | Paved Driveway |
Building
| Bathroom Total | 2 |
| Bedrooms Above Ground | 3 |
| Bedrooms Below Ground | 1 |
| Bedrooms Total | 4 |
| Appliances | Dishwasher |
| Architectural Style | 2 Level |
| Basement Development | Finished |
| Basement Type | Full (finished) |
| Constructed Date | 1972 |
| Construction Style Attachment | Semi-detached |
| Exterior Finish | Brick, Siding |
| Foundation Type | Poured Concrete |
| Heating Fuel | Electric |
| Heating Type | Baseboard Heaters |
| Stories Total | 2 |
| Size Interior | 1,160 Ft2 |
| Utility Water | Municipal Water |
Parking
| Garage | |
| Detached Garage |
Land
| Access Type | Road Access |
| Acreage | No |
| Fence Type | Fenced Yard |
| Sewer | Sanitary Sewer |
| Size Depth | 125 Ft |
| Size Frontage | 31.5000 |
| Size Total Text | Under 1/2 Acre |
Rooms
| Level | Type | Length | Width | Dimensions |
|---|---|---|---|---|
| Second Level | Bedroom | 13 x 10 | ||
| Second Level | Bedroom | 11 x 9 | ||
| Second Level | Bedroom | 12 x 10 | ||
| Second Level | Bathroom | 4-piece | ||
| Basement | Kitchen | 8 x 11 | ||
| Basement | Living Room | 20 x 11 | ||
| Basement | Bathroom | 3-piece | ||
| Basement | Laundry Room | 8 x 7 | ||
| Main Level | Kitchen | 16 x 9 | ||
| Main Level | Living Room | 16 x 10 | ||
| Main Level | Dining Room | 12 x 10 |
Utilities
| Cable | Available |
| Electricity | Available |
| Natural Gas | Available |
| Telephone | Available |
https://www.realtor.ca/real-estate/28763439/774-pine-st-sault-ste-marie-sault-ste-marie
Contact Us
Contact us for more information
Linda Rose Pardy
Broker of Record
www.greenapplerealty.ca/
96 White Oak Drive East, Suite 13
Sault Ste. Marie, Ontario P6B 4J8
(705) 450-6770

