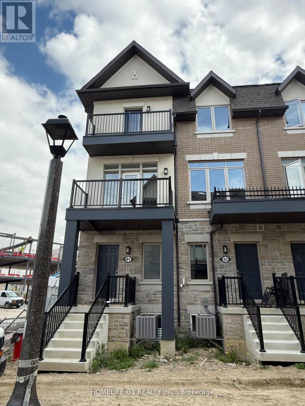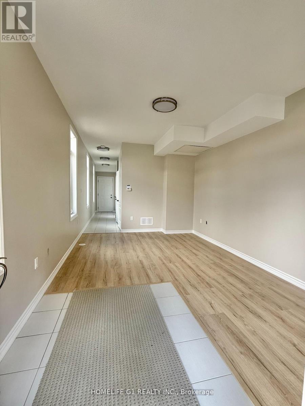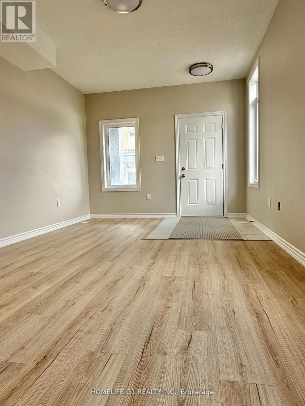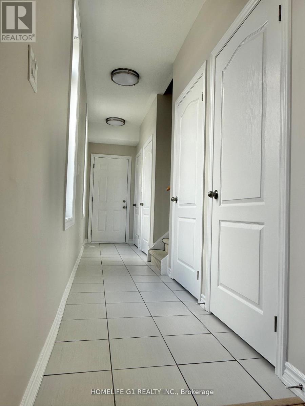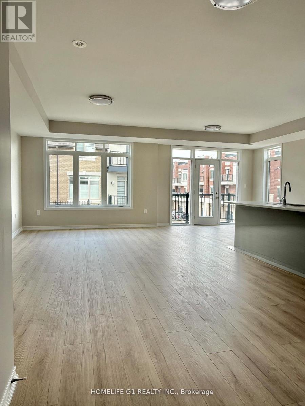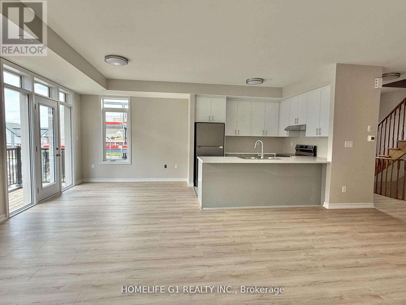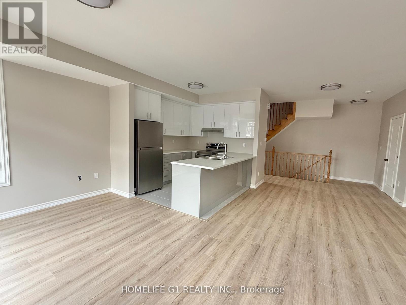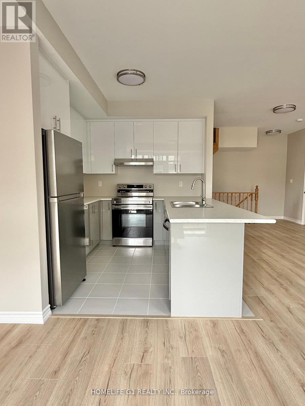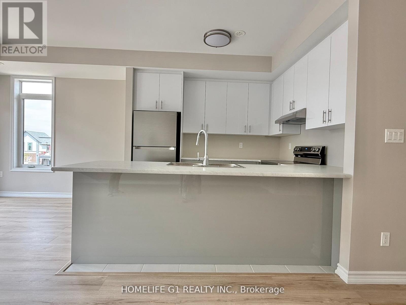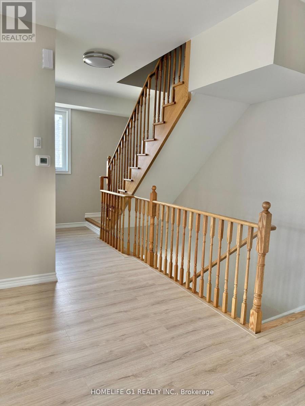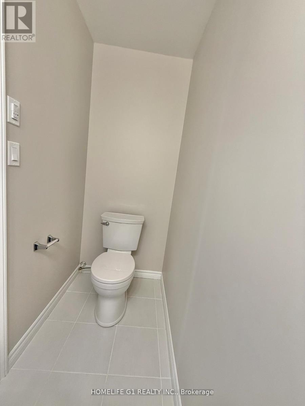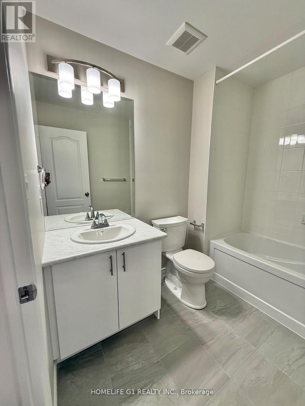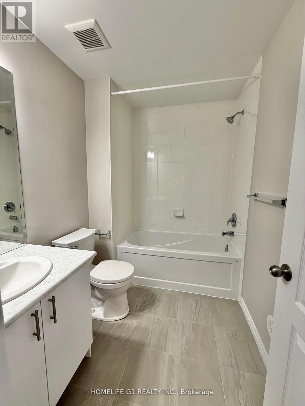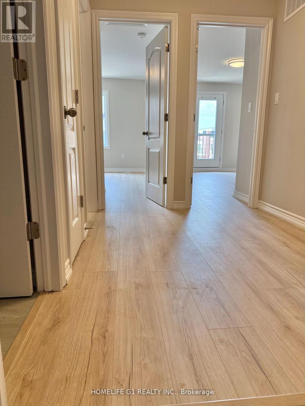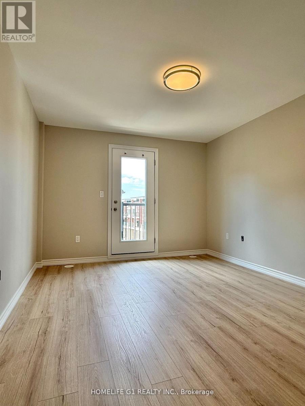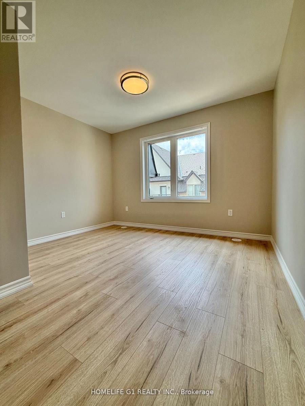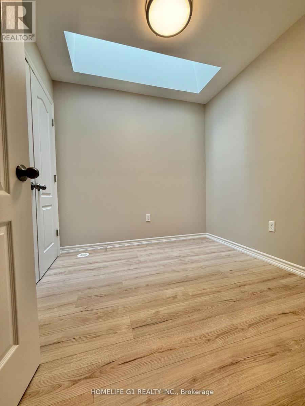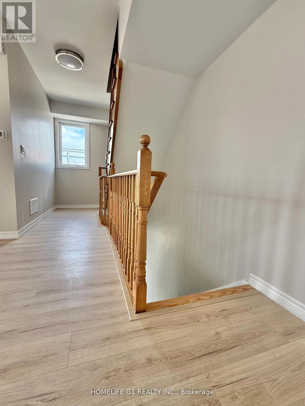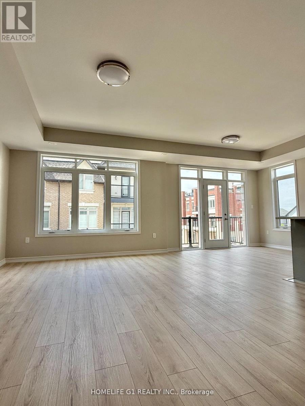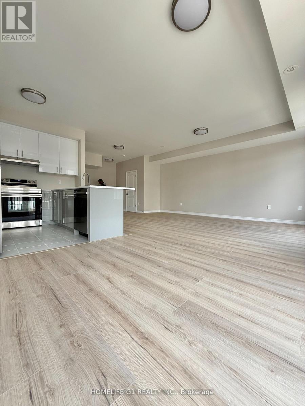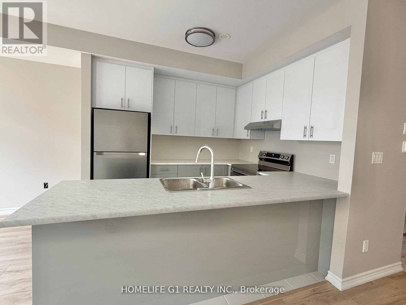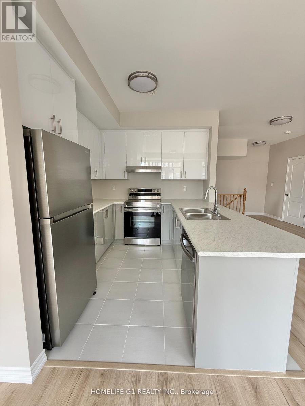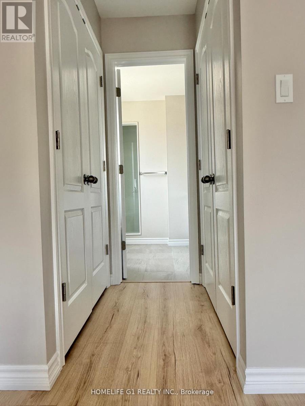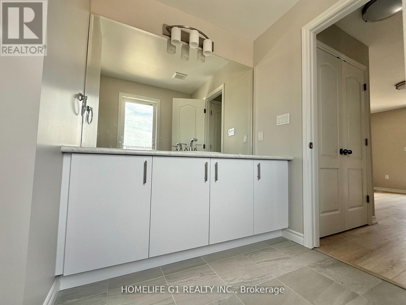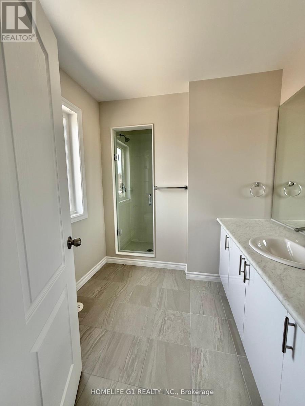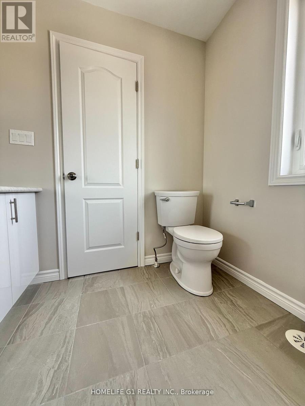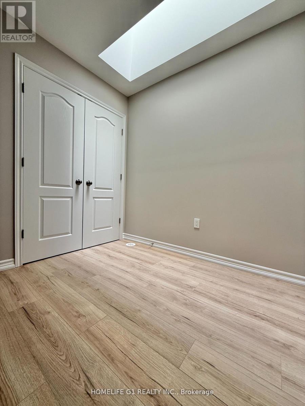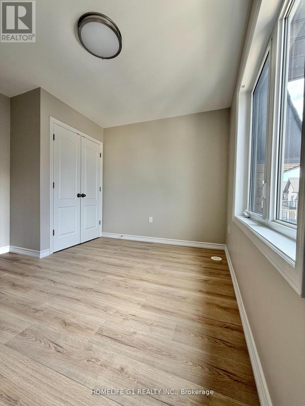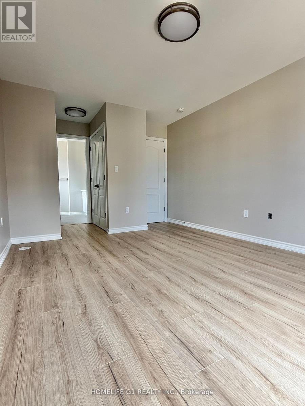61 Springdale Avenue Caledon, Ontario L7C 4L6
$3,199 Monthly
**Newly built 3 Bedrooms and 3 bathrooms Townhouse situated in the sought-after Southfields Village area is available immediately. Carpet free home with Spacious Living, Dining Room. This Cozy House boost large windows that flood the space with natural light. Open-concept Kitchen with Stainless Steel Appliances and Breakfast Bar is ideal for cooking and making it perfect place to call home. Convenient interior garage access. Beautiful 2 balconies in home-one with master bedroom and another with direct access from living-dining area to enjoy beautiful summer. **Very conveniently lactated - Walking distance to Community Centre, Library, Gym, Bus stop and Plaza!! **Tenant Insurance is required **No Smoking and No Pets*** (id:50886)
Property Details
| MLS® Number | W12358258 |
| Property Type | Single Family |
| Community Name | Rural Caledon |
| Amenities Near By | Park, Schools |
| Community Features | Community Centre, School Bus |
| Equipment Type | Water Heater |
| Parking Space Total | 2 |
| Rental Equipment Type | Water Heater |
Building
| Bathroom Total | 3 |
| Bedrooms Above Ground | 3 |
| Bedrooms Total | 3 |
| Age | New Building |
| Basement Development | Unfinished |
| Basement Type | N/a (unfinished) |
| Construction Style Attachment | Attached |
| Cooling Type | Central Air Conditioning |
| Exterior Finish | Stone, Stucco |
| Foundation Type | Concrete |
| Half Bath Total | 1 |
| Heating Fuel | Natural Gas |
| Heating Type | Forced Air |
| Stories Total | 3 |
| Size Interior | 1,500 - 2,000 Ft2 |
| Type | Row / Townhouse |
| Utility Water | Municipal Water |
Parking
| Garage |
Land
| Acreage | No |
| Land Amenities | Park, Schools |
| Sewer | Sanitary Sewer |
Rooms
| Level | Type | Length | Width | Dimensions |
|---|---|---|---|---|
| Second Level | Family Room | Measurements not available | ||
| Second Level | Kitchen | Measurements not available | ||
| Second Level | Eating Area | Measurements not available | ||
| Second Level | Living Room | Measurements not available | ||
| Second Level | Dining Room | Measurements not available | ||
| Third Level | Primary Bedroom | Measurements not available | ||
| Third Level | Bedroom 2 | Measurements not available | ||
| Third Level | Bedroom 3 | Measurements not available | ||
| Ground Level | Laundry Room | Measurements not available | ||
| Ground Level | Family Room | Measurements not available |
https://www.realtor.ca/real-estate/28763795/61-springdale-avenue-caledon-rural-caledon
Contact Us
Contact us for more information
Sukhwinder Vashisht
Salesperson
202 - 2260 Bovaird Dr East
Brampton, Ontario L6R 3J5
(905) 793-7797
(905) 593-2619

