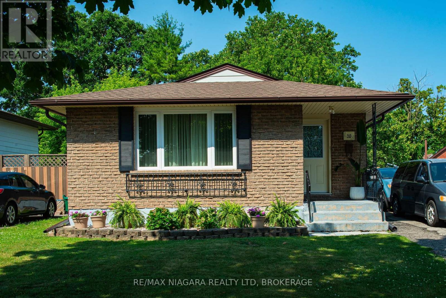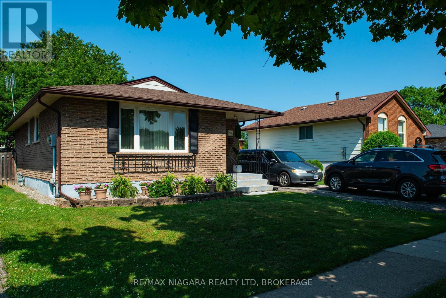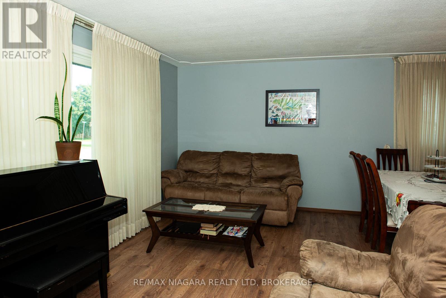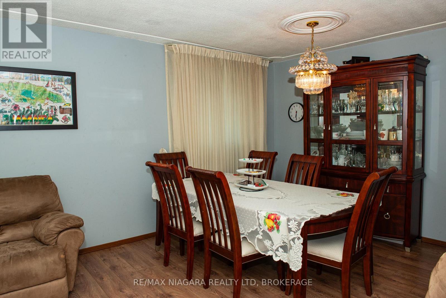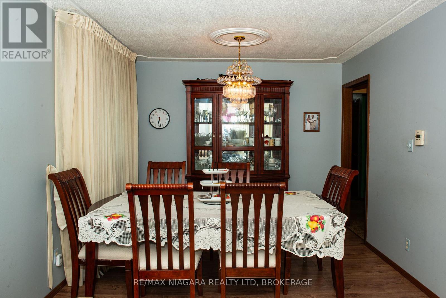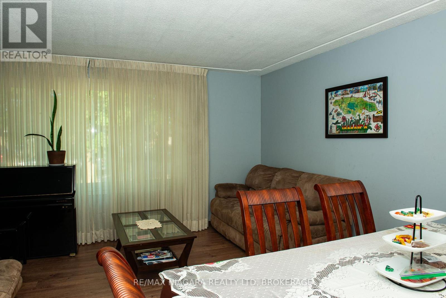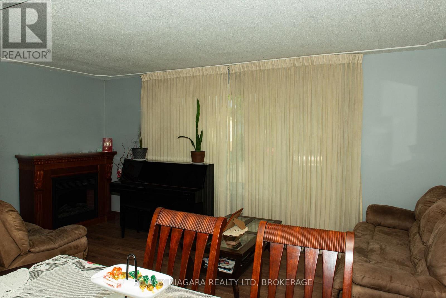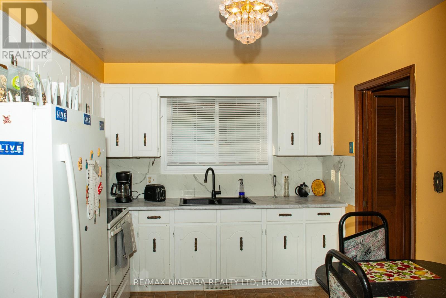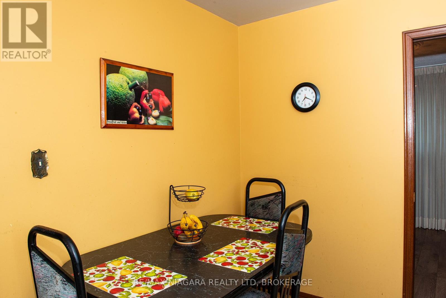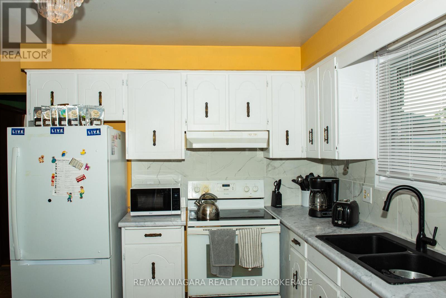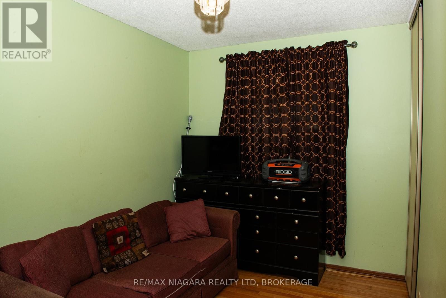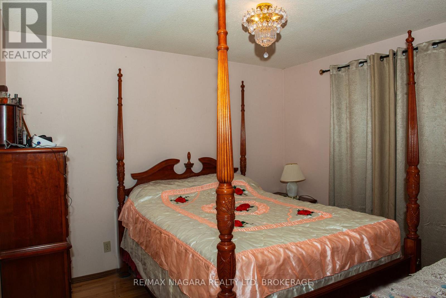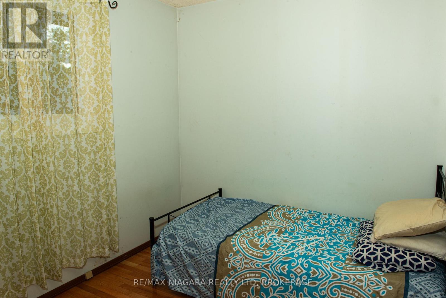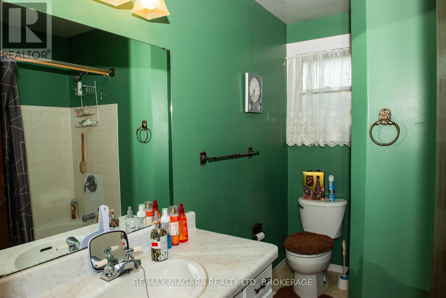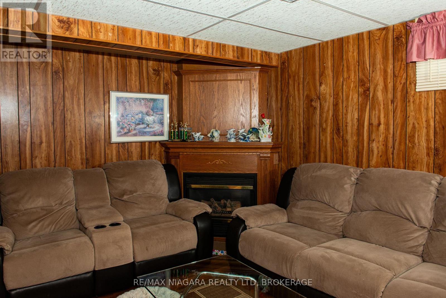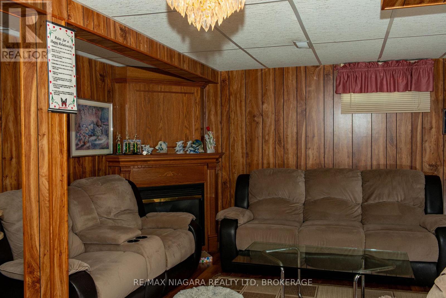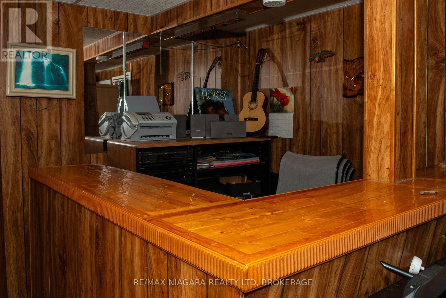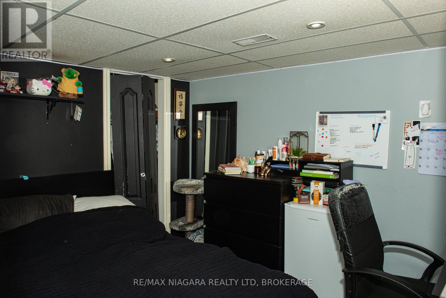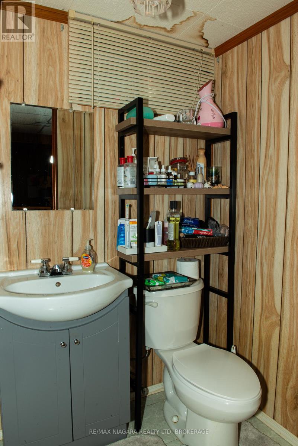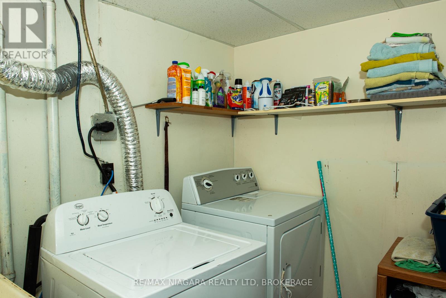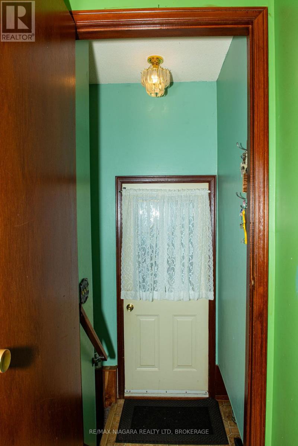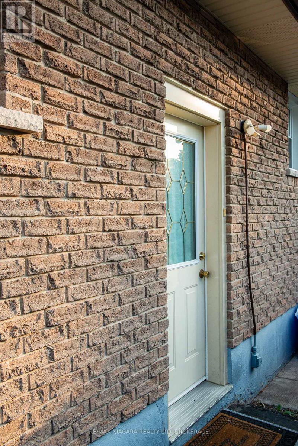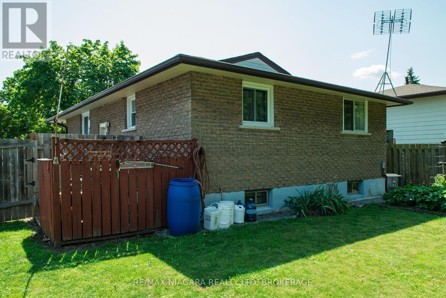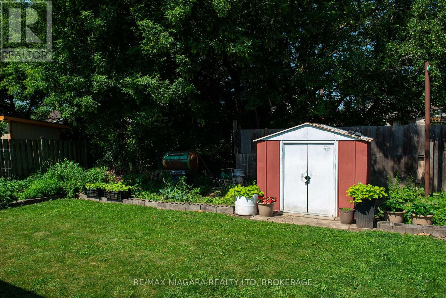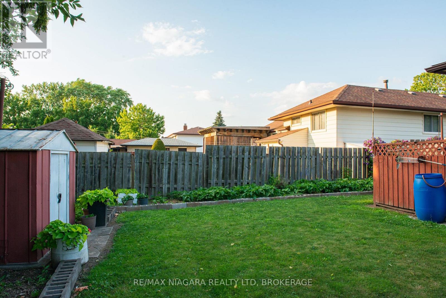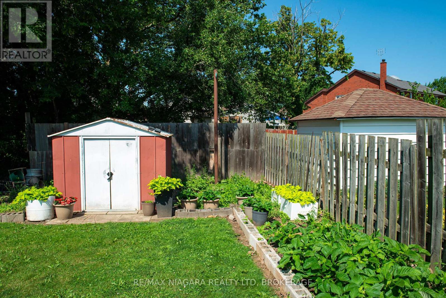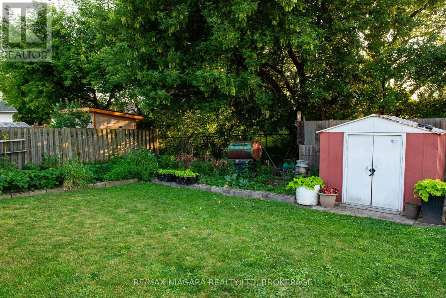38 Roehampton Drive St. Catharines, Ontario L2M 7K7
$589,000
This family friendly and well-maintained bungalow features 3+2 bedrooms, 1.5 bathrooms and is located in the more desirable North-end St. Catharines. This home is ideal for families or investors seeking versatility and value. Located on a quiet street with a 50' x 100' lot, this carpet-free bungalow features a bright eat-in kitchen, well laid-out living room & dining room areas with updated laminate floors and 3 main floor bedrooms with hardwood. The finished basement includes a separate entrance and 2 additional bedrooms, a 2-piece bathroom, a large Rec room with a bar and fireplace. Perfect for multi-generational living or in-law potential. Enjoy the convenience of a private triple driveway, large backyard and central air. The roof shingles were recently redone 3 years ago. Close to schools, parks, grocery, shopping, and transit. Located just minutes away from the QEW highway. This Home is move-in ready and offers flexible closing. (id:50886)
Property Details
| MLS® Number | X12358307 |
| Property Type | Single Family |
| Community Name | 444 - Carlton/Bunting |
| Equipment Type | Water Heater |
| Features | Carpet Free |
| Parking Space Total | 3 |
| Rental Equipment Type | Water Heater |
Building
| Bathroom Total | 3 |
| Bedrooms Above Ground | 3 |
| Bedrooms Below Ground | 2 |
| Bedrooms Total | 5 |
| Amenities | Fireplace(s) |
| Appliances | Dryer, Stove, Washer, Refrigerator |
| Architectural Style | Bungalow |
| Basement Development | Finished |
| Basement Features | Separate Entrance |
| Basement Type | N/a (finished), N/a |
| Construction Style Attachment | Detached |
| Cooling Type | Central Air Conditioning |
| Exterior Finish | Brick |
| Fireplace Present | Yes |
| Flooring Type | Vinyl, Laminate, Hardwood |
| Foundation Type | Poured Concrete |
| Half Bath Total | 2 |
| Heating Fuel | Natural Gas |
| Heating Type | Forced Air |
| Stories Total | 1 |
| Size Interior | 700 - 1,100 Ft2 |
| Type | House |
| Utility Water | Municipal Water |
Parking
| No Garage |
Land
| Acreage | No |
| Sewer | Sanitary Sewer |
| Size Depth | 100 Ft |
| Size Frontage | 50 Ft |
| Size Irregular | 50 X 100 Ft |
| Size Total Text | 50 X 100 Ft |
| Zoning Description | R1 |
Rooms
| Level | Type | Length | Width | Dimensions |
|---|---|---|---|---|
| Basement | Den | 7.92 m | 3.07 m | 7.92 m x 3.07 m |
| Basement | Bedroom 4 | 3.3 m | 3.23 m | 3.3 m x 3.23 m |
| Basement | Bedroom 5 | 3.18 m | 2.51 m | 3.18 m x 2.51 m |
| Basement | Laundry Room | Measurements not available | ||
| Main Level | Kitchen | 3.84 m | 2.92 m | 3.84 m x 2.92 m |
| Main Level | Living Room | 5.21 m | 3.15 m | 5.21 m x 3.15 m |
| Main Level | Dining Room | 3.18 m | 2.44 m | 3.18 m x 2.44 m |
| Main Level | Bedroom | 3.18 m | 2.41 m | 3.18 m x 2.41 m |
| Main Level | Bedroom 2 | 3.18 m | 3.35 m | 3.18 m x 3.35 m |
| Main Level | Bedroom 3 | 3.18 m | 2.54 m | 3.18 m x 2.54 m |
Utilities
| Cable | Available |
| Electricity | Installed |
| Sewer | Installed |
Contact Us
Contact us for more information
Joshua Dykopf
Salesperson
5627 Main St
Niagara Falls, Ontario L2G 5Z3
(905) 356-9600
(905) 374-0241
www.remaxniagara.ca/

