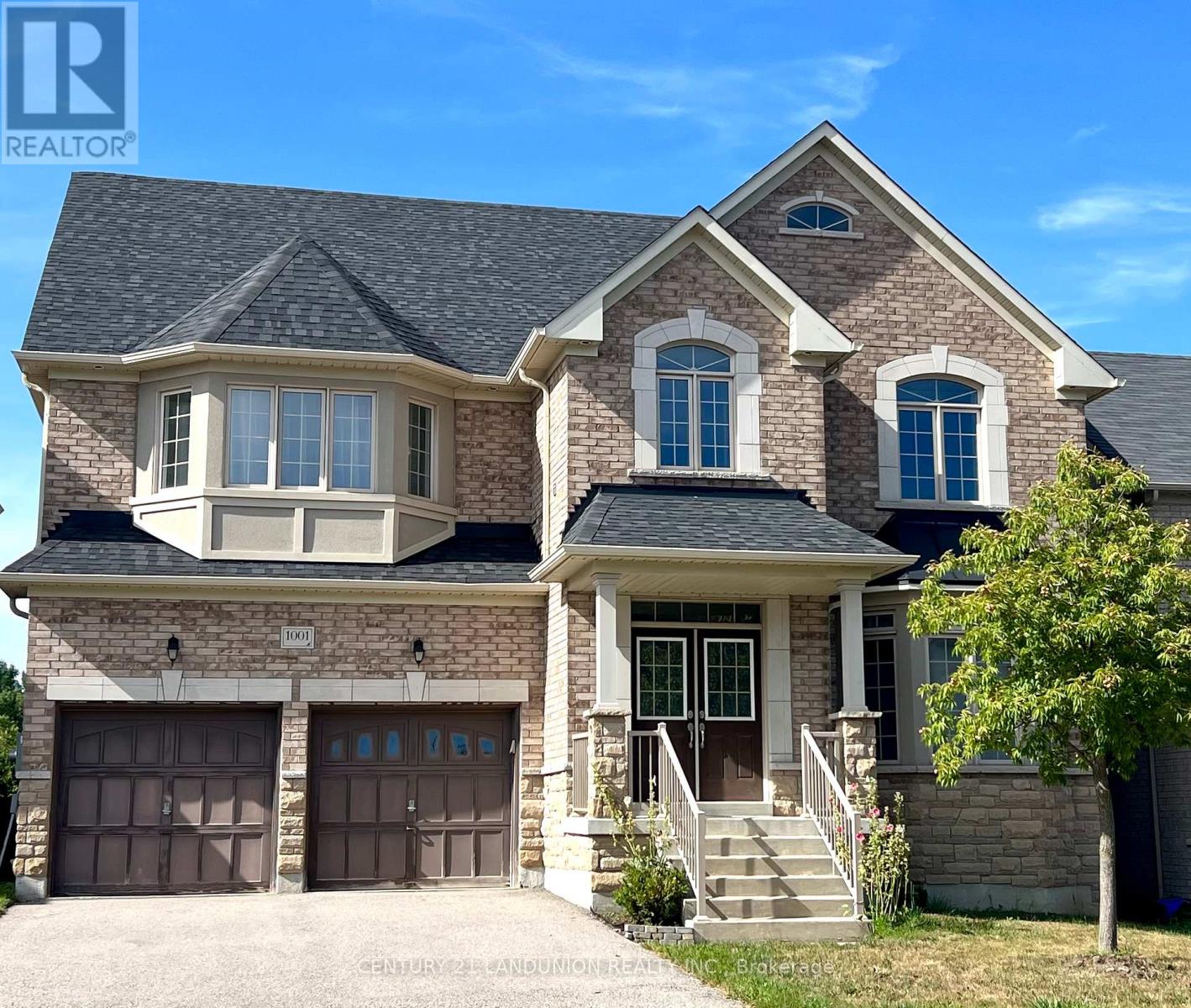1001 Poppy Lane Newmarket, Ontario L3X 3H6
5 Bedroom
5 Bathroom
3,500 - 5,000 ft2
Fireplace
Central Air Conditioning, Ventilation System
Forced Air
$4,500 Monthly
Fabulous Open Concept Floor Plan.Spacious 5-Bedroom Home with 4.5 bathrooms, 3 ensuites(2nd Floor: 4 bedrooms,3 Washrooms.3rd Floor Loft Suite with full bathroom).Hardwood floors throughout, Natural Finish Oak Staircase With Iron Pickets. 9' Ceiling on Main Floor.S/S Appliances,Centre Island,Quartz Counter Top ,Back Splash,Upgrade Ceramic Floor and Large Walk in Pantry in the Kitchen .Direct Access From Double Garage.Mins To 404,Costco,Top Schools, Parks, Community Center, Supermarkets, T&T, And More. (id:50886)
Property Details
| MLS® Number | N12358514 |
| Property Type | Single Family |
| Community Name | Stonehaven-Wyndham |
| Amenities Near By | Schools, Park, Hospital |
| Community Features | Community Centre |
| Equipment Type | Water Heater |
| Parking Space Total | 4 |
| Rental Equipment Type | Water Heater |
| View Type | View |
Building
| Bathroom Total | 5 |
| Bedrooms Above Ground | 4 |
| Bedrooms Below Ground | 1 |
| Bedrooms Total | 5 |
| Age | 6 To 15 Years |
| Appliances | Garage Door Opener Remote(s), Central Vacuum, Water Heater, Dishwasher, Dryer, Microwave, Oven, Stove, Washer, Window Coverings, Refrigerator |
| Basement Development | Unfinished |
| Basement Type | Full (unfinished) |
| Construction Style Attachment | Detached |
| Cooling Type | Central Air Conditioning, Ventilation System |
| Exterior Finish | Brick |
| Fire Protection | Smoke Detectors |
| Fireplace Present | Yes |
| Flooring Type | Hardwood, Ceramic |
| Foundation Type | Concrete |
| Half Bath Total | 1 |
| Heating Fuel | Natural Gas |
| Heating Type | Forced Air |
| Stories Total | 3 |
| Size Interior | 3,500 - 5,000 Ft2 |
| Type | House |
| Utility Water | Municipal Water |
Parking
| Garage |
Land
| Acreage | No |
| Fence Type | Fenced Yard |
| Land Amenities | Schools, Park, Hospital |
| Sewer | Sanitary Sewer |
| Size Depth | 85 Ft ,3 In |
| Size Frontage | 49 Ft ,2 In |
| Size Irregular | 49.2 X 85.3 Ft |
| Size Total Text | 49.2 X 85.3 Ft |
Rooms
| Level | Type | Length | Width | Dimensions |
|---|---|---|---|---|
| Second Level | Primary Bedroom | 5.18 m | 4.48 m | 5.18 m x 4.48 m |
| Second Level | Bedroom 2 | 4.51 m | 3.72 m | 4.51 m x 3.72 m |
| Second Level | Bedroom 3 | 4.88 m | 4.39 m | 4.88 m x 4.39 m |
| Second Level | Bedroom 4 | 4.33 m | 3.96 m | 4.33 m x 3.96 m |
| Third Level | Bedroom 5 | 3.84 m | 3.78 m | 3.84 m x 3.78 m |
| Main Level | Living Room | 6.7 m | 3.78 m | 6.7 m x 3.78 m |
| Main Level | Dining Room | 6.7 m | 3.78 m | 6.7 m x 3.78 m |
| Main Level | Kitchen | 6.83 m | 4.33 m | 6.83 m x 4.33 m |
| Main Level | Family Room | 5.91 m | 4.11 m | 5.91 m x 4.11 m |
Utilities
| Cable | Installed |
| Electricity | Installed |
| Sewer | Installed |
Contact Us
Contact us for more information
Lucy Li
Salesperson
Century 21 Landunion Realty Inc.
7050 Woodbine Ave Unit 106
Markham, Ontario L3R 4G8
7050 Woodbine Ave Unit 106
Markham, Ontario L3R 4G8
(905) 475-8807
(905) 475-8806

















































