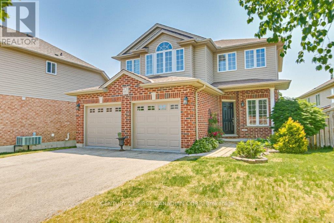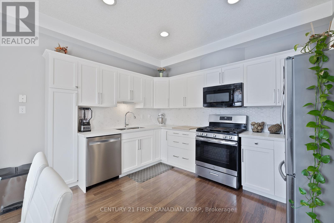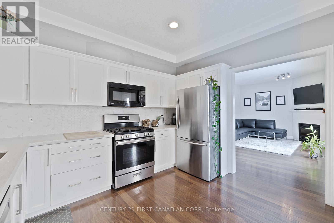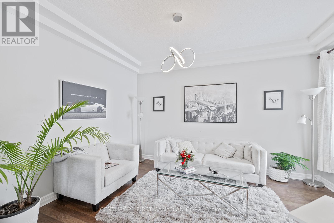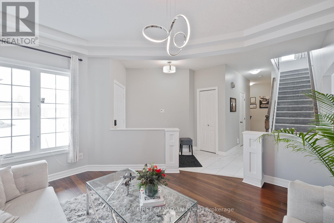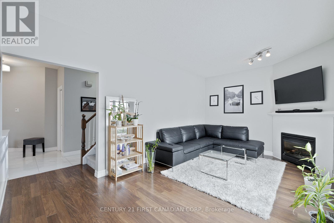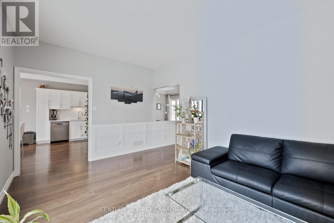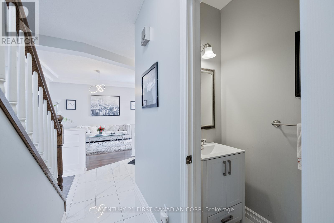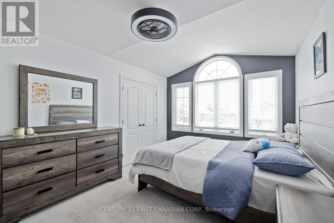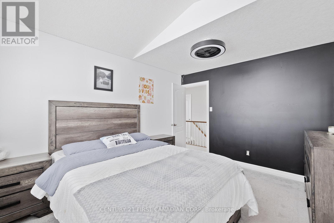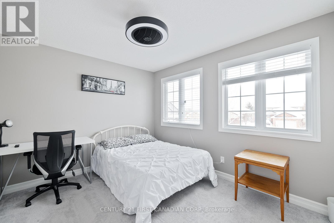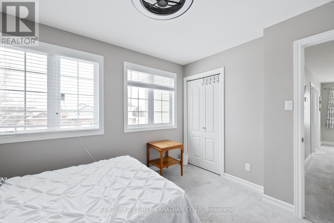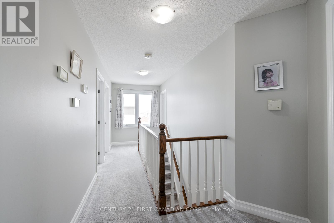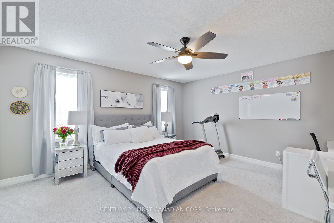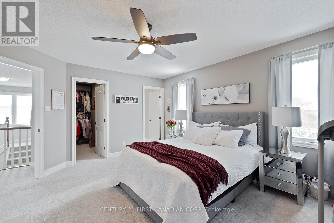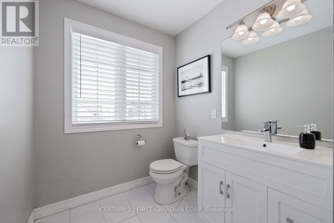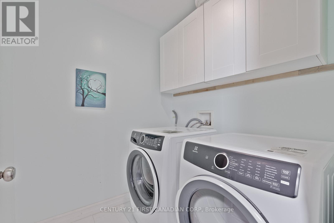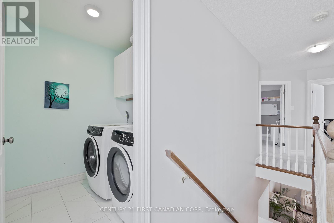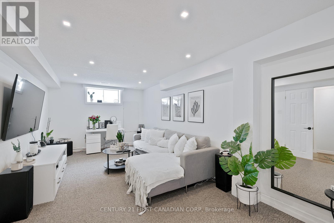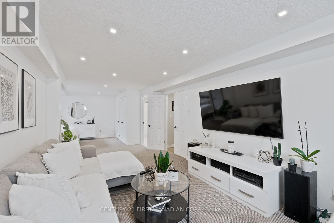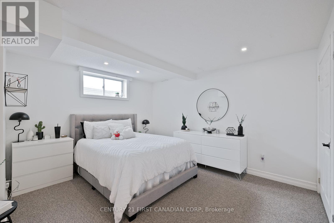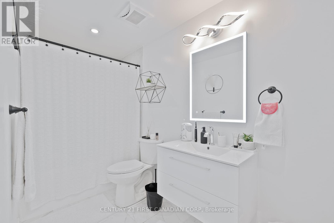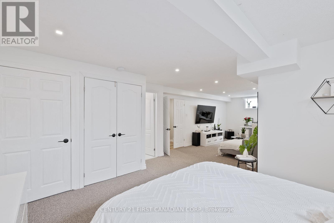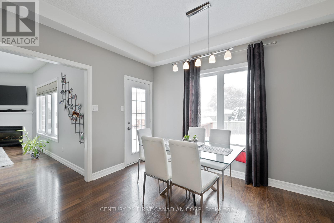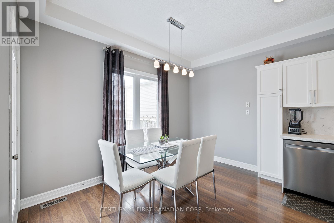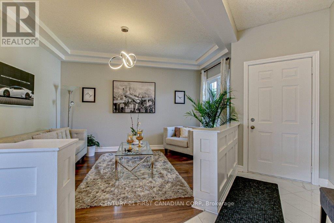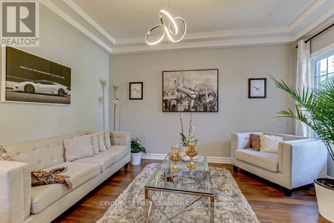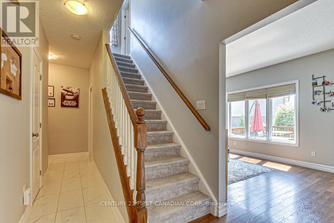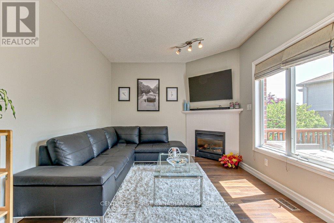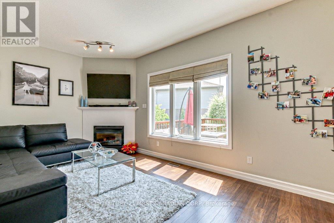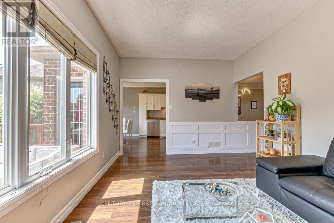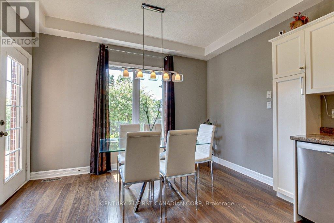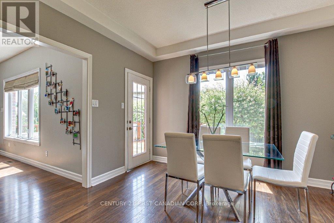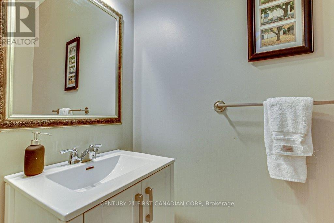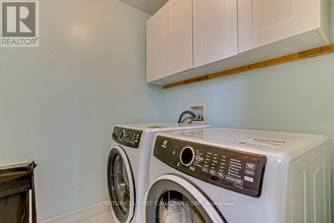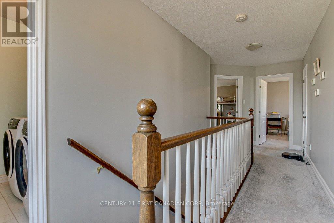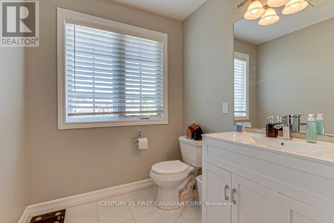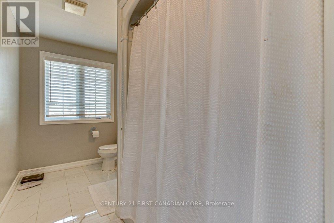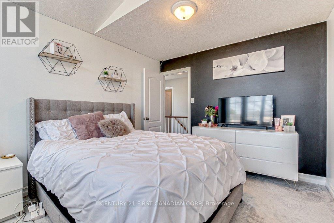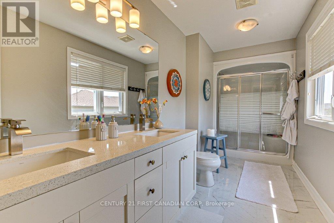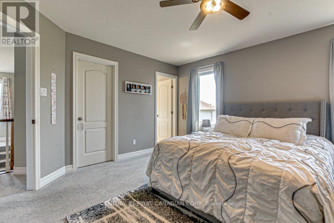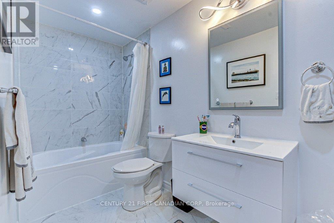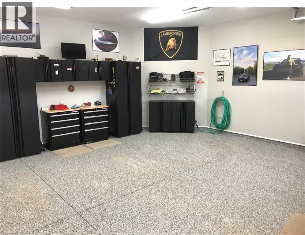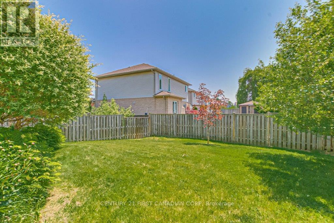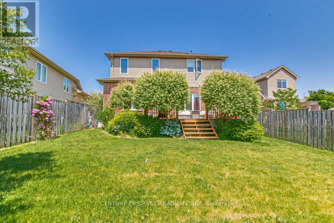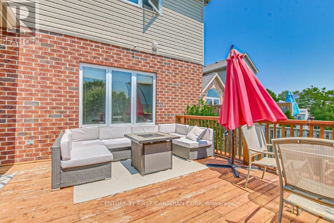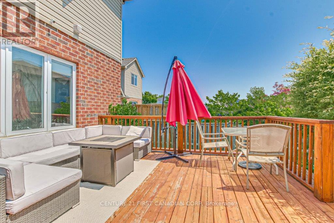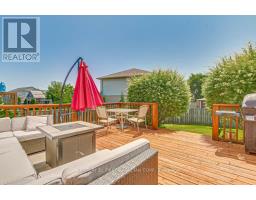1185 Smithson Court London North, Ontario N5X 4P1
$779,500
Tucked away on a family-friendly cul-de-sac in North London's desirable Stoney Creek community, this beautifully updated 3+1 bedroom, 3.5-bathroom home offers an ideal balance of comfort and convenience. The bright eat-in kitchen opens onto a large deck overlooking the fully fenced backyard, perfect for family gatherings or entertaining. The main floor features a welcoming living room with a cozy gas fireplace and a formal dining area. Upstairs, the spacious primary suite includes a walk-in closet and ensuite, complemented by the convenience of second-floor laundry. Roof 2022. Dishwasher 2024. Stove 2022. The recently finished lower level provides an additional bedroom, bathroom, and versatile family space. Freshly painted and tastefully updated with modern fixtures, plus a well-maintained 2-car garage, this home is just minutes from top-rated schools, shopping, parks, and everyday amenities. (id:50886)
Property Details
| MLS® Number | X12358537 |
| Property Type | Single Family |
| Community Name | North C |
| Equipment Type | Air Conditioner, Water Heater, Furnace |
| Features | Sump Pump |
| Parking Space Total | 6 |
| Rental Equipment Type | Air Conditioner, Water Heater, Furnace |
Building
| Bathroom Total | 4 |
| Bedrooms Above Ground | 4 |
| Bedrooms Total | 4 |
| Age | 16 To 30 Years |
| Amenities | Fireplace(s) |
| Appliances | Dishwasher, Dryer, Stove, Washer, Refrigerator |
| Basement Development | Finished |
| Basement Type | Full (finished) |
| Construction Style Attachment | Detached |
| Cooling Type | Central Air Conditioning |
| Exterior Finish | Brick, Vinyl Siding |
| Fireplace Present | Yes |
| Fireplace Total | 1 |
| Fireplace Type | Insert |
| Foundation Type | Poured Concrete |
| Half Bath Total | 1 |
| Heating Fuel | Natural Gas |
| Heating Type | Forced Air |
| Stories Total | 2 |
| Size Interior | 1,500 - 2,000 Ft2 |
| Type | House |
| Utility Water | Municipal Water |
Parking
| Attached Garage | |
| Garage |
Land
| Acreage | No |
| Sewer | Sanitary Sewer |
| Size Depth | 112 Ft |
| Size Frontage | 49 Ft ,1 In |
| Size Irregular | 49.1 X 112 Ft |
| Size Total Text | 49.1 X 112 Ft |
| Zoning Description | R1-13 Residential |
https://www.realtor.ca/real-estate/28764433/1185-smithson-court-london-north-north-c-north-c
Contact Us
Contact us for more information
Allan Congo
Salesperson
www.hometownrealtor.ca/
www.facebook.com/c21allancongo
www.linkedin.com/in/allan-a-j-congo-83562124/
14015 Cleeves Line
Highgate, Ontario N0P 1T0
(519) 671-6337

