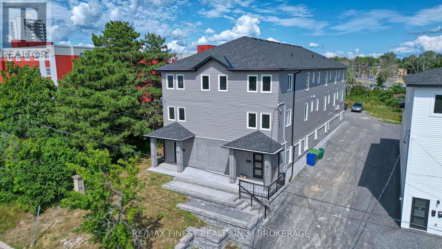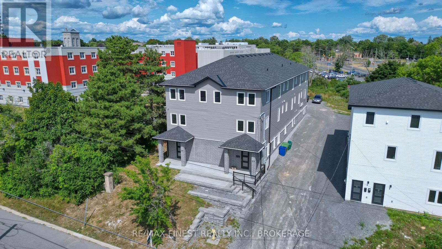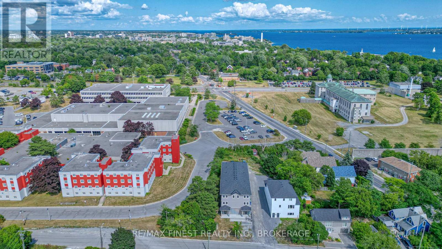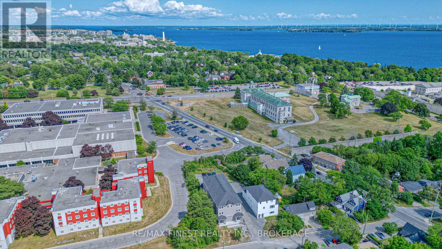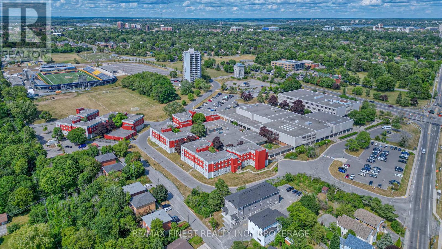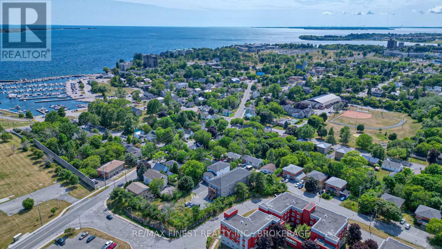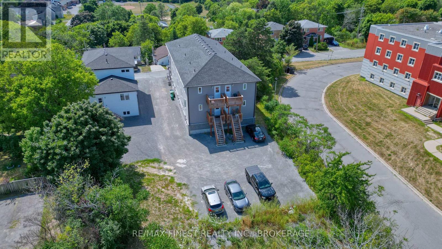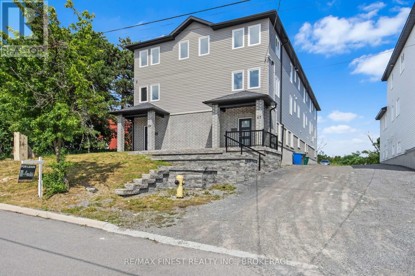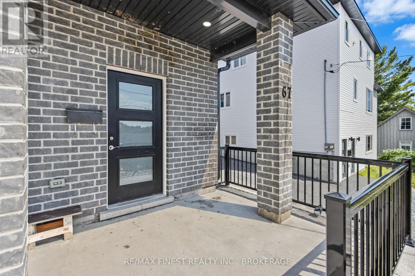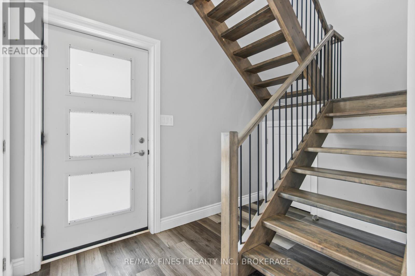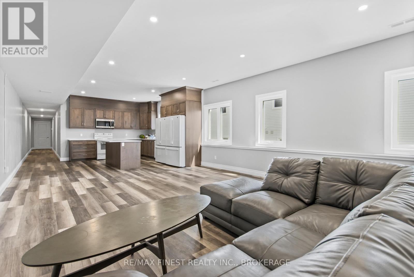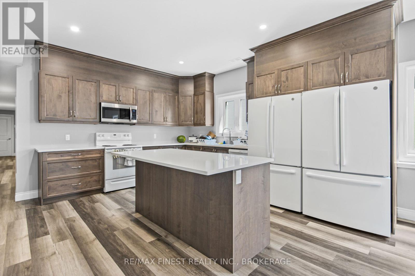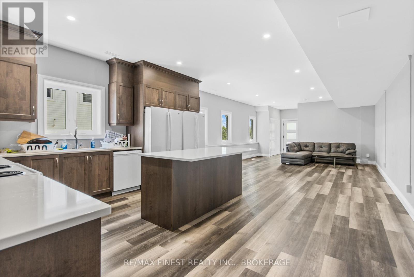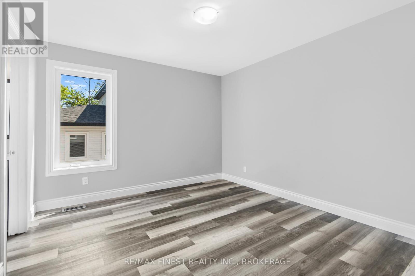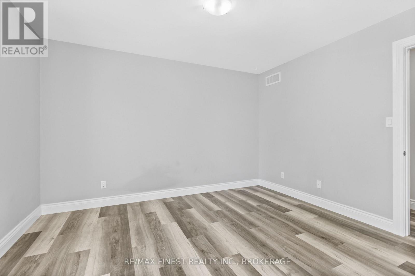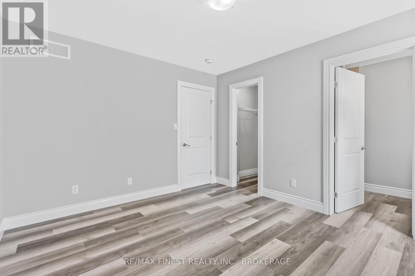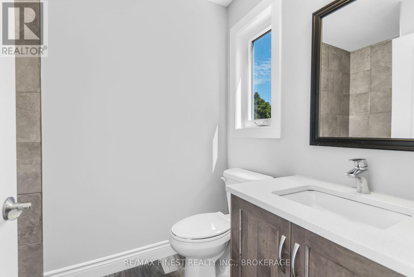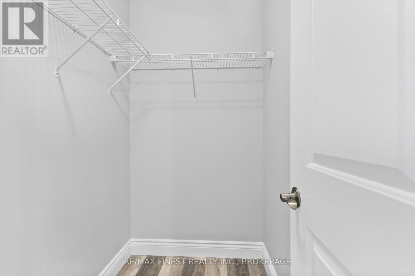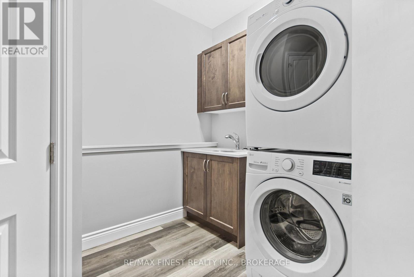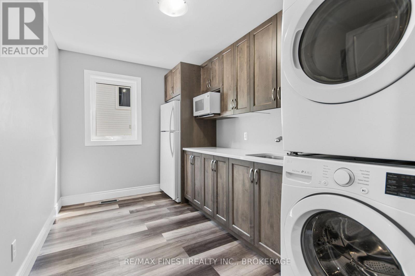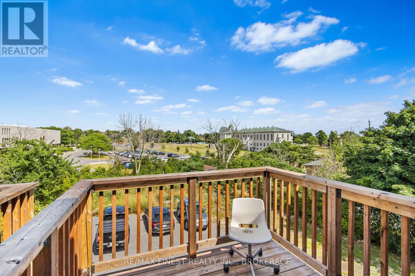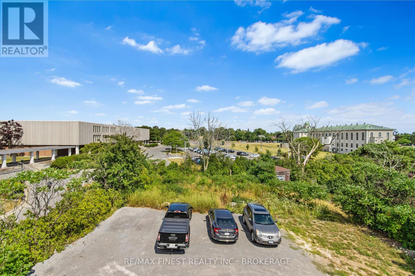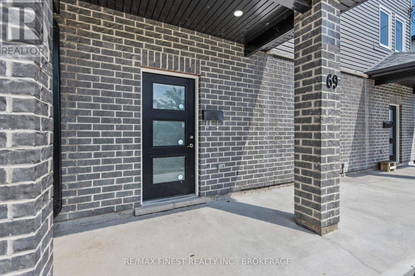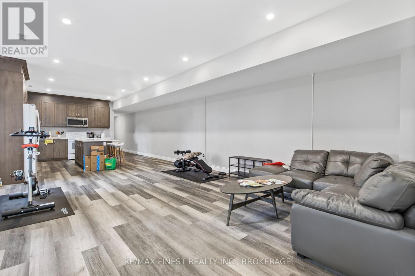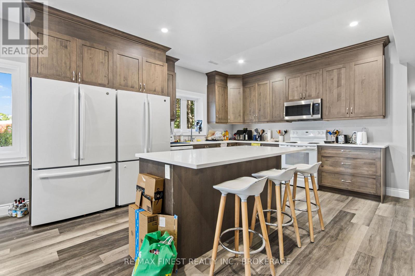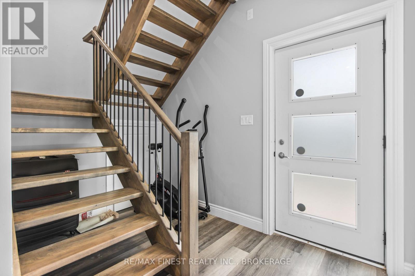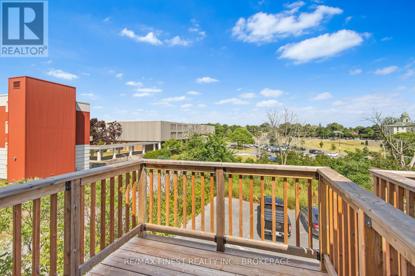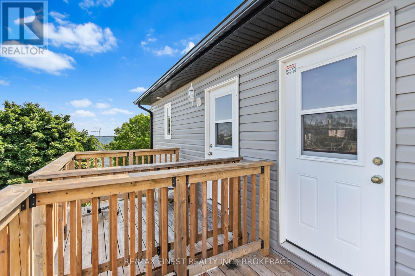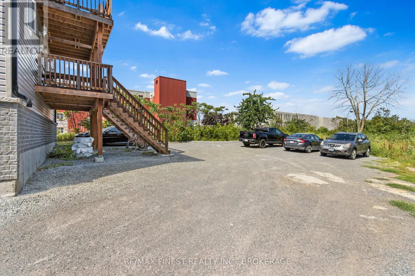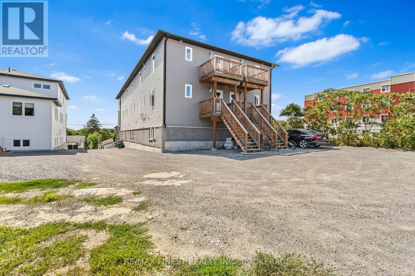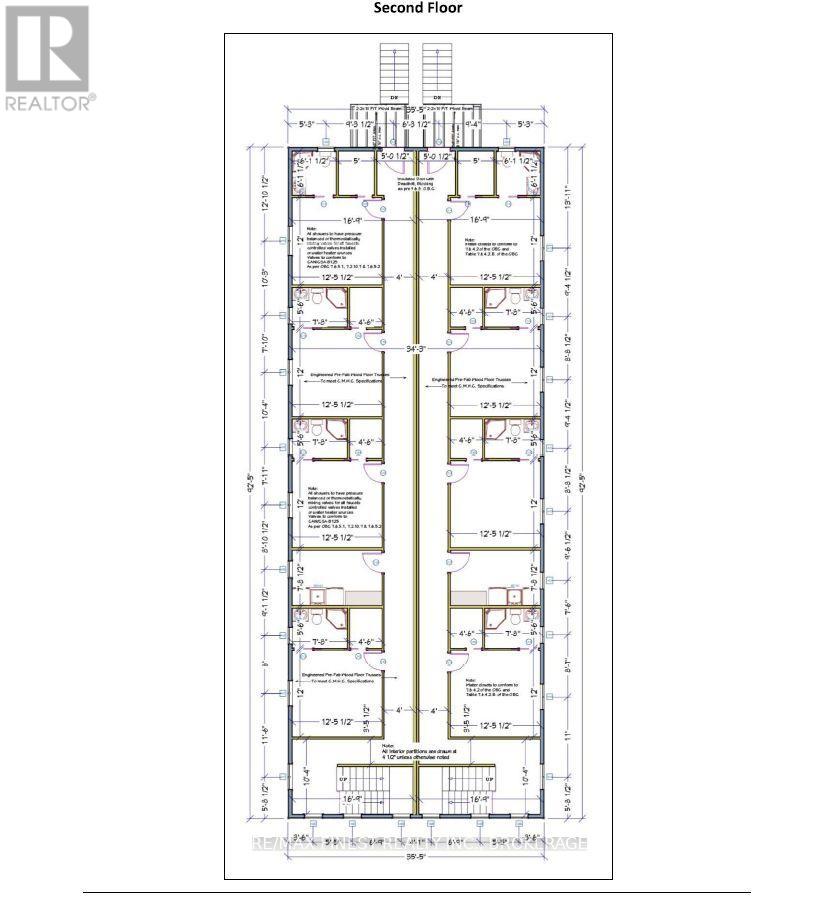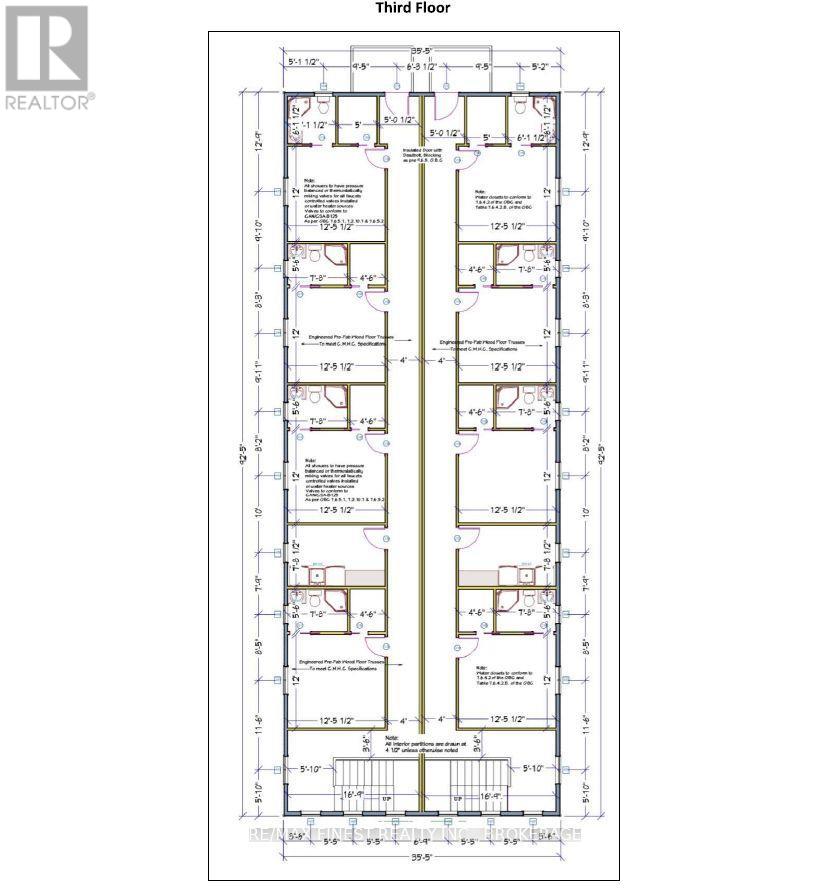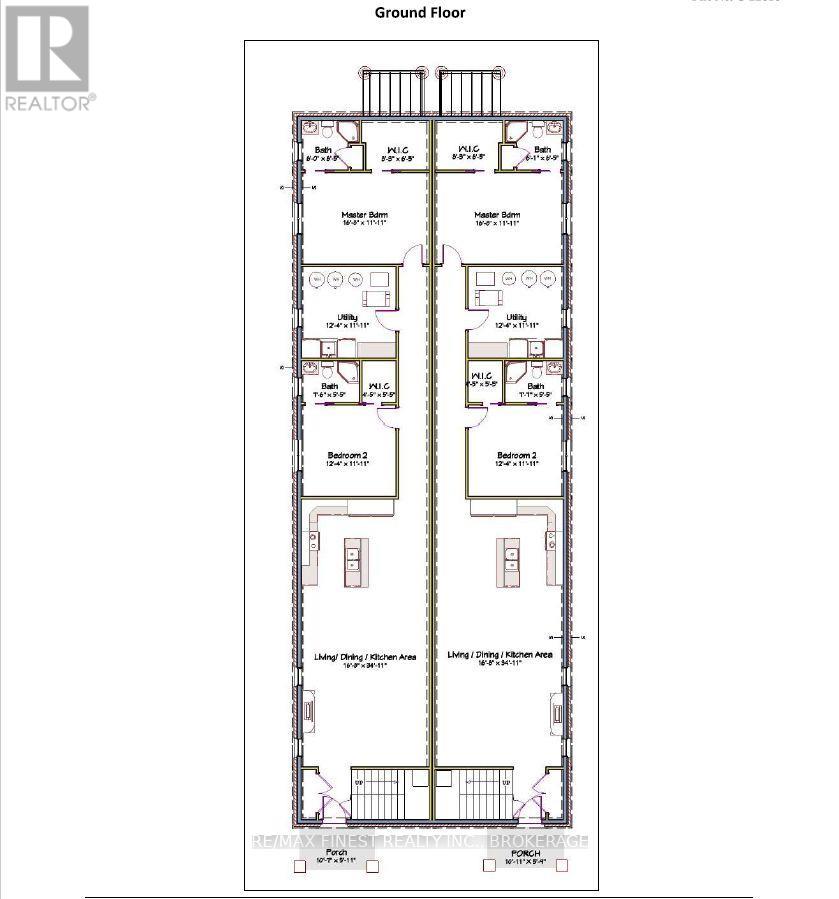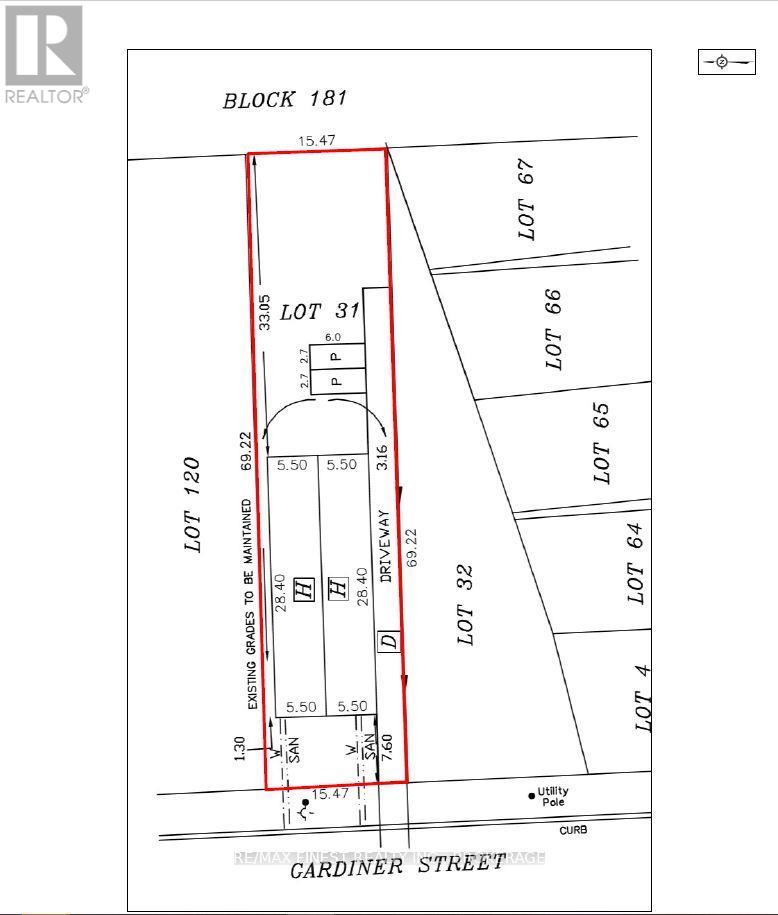67-69 Gardiner Street Kingston, Ontario K7M 1A7
20 Bedroom
20 Bathroom
5,000 - 100,000 ft2
Central Air Conditioning
Forced Air
$2,699,900
This 20-bedroom building is adjacent to Queen's West campus, and it consists of two 10-bedroom units. Each bedroom is approximately 12'x12' with its own 3-piece ensuite and walk-in closet. In each unit, there is a large eat-in kitchen, spacious dining, and a living area. There are also laundry facilities on each of the main floors and a combination laundry room and kitchenette on the second and third floors. Updated income and expenses will be made available upon request. (id:50886)
Property Details
| MLS® Number | X12358820 |
| Property Type | Multi-family |
| Neigbourhood | Portsmouth |
| Community Name | 18 - Central City West |
| Amenities Near By | Public Transit, Schools |
| Features | Carpet Free |
| Parking Space Total | 6 |
| Structure | Deck, Porch |
Building
| Bathroom Total | 20 |
| Bedrooms Above Ground | 16 |
| Bedrooms Below Ground | 4 |
| Bedrooms Total | 20 |
| Age | 0 To 5 Years |
| Amenities | Separate Heating Controls, Separate Electricity Meters |
| Appliances | Water Heater, Dryer, Stove, Washer, Refrigerator |
| Basement Development | Finished |
| Basement Type | N/a (finished), Full |
| Cooling Type | Central Air Conditioning |
| Exterior Finish | Brick, Vinyl Siding |
| Foundation Type | Poured Concrete |
| Heating Fuel | Natural Gas |
| Heating Type | Forced Air |
| Stories Total | 2 |
| Size Interior | 5,000 - 100,000 Ft2 |
| Type | Other |
| Utility Water | Municipal Water |
Parking
| No Garage |
Land
| Acreage | No |
| Land Amenities | Public Transit, Schools |
| Sewer | Sanitary Sewer |
| Size Depth | 226 Ft ,8 In |
| Size Frontage | 49 Ft |
| Size Irregular | 49 X 226.7 Ft |
| Size Total Text | 49 X 226.7 Ft|under 1/2 Acre |
| Zoning Description | Ur6 |
Rooms
| Level | Type | Length | Width | Dimensions |
|---|---|---|---|---|
| Second Level | Laundry Room | 2.34 m | 3.78 m | 2.34 m x 3.78 m |
| Second Level | Laundry Room | 2.34 m | 3.78 m | 2.34 m x 3.78 m |
| Third Level | Laundry Room | 2.34 m | 3.78 m | 2.34 m x 3.78 m |
| Third Level | Laundry Room | 2.34 m | 3.78 m | 2.34 m x 3.78 m |
| Lower Level | Kitchen | 5.32 m | 5.08 m | 5.32 m x 5.08 m |
| Lower Level | Kitchen | 5.32 m | 5.08 m | 5.32 m x 5.08 m |
| Lower Level | Living Room | 5.32 m | 5.08 m | 5.32 m x 5.08 m |
| Lower Level | Living Room | 5.32 m | 5.08 m | 5.32 m x 5.08 m |
| Lower Level | Utility Room | 3.63 m | 3.76 m | 3.63 m x 3.76 m |
| Lower Level | Utility Room | 3.63 m | 3.76 m | 3.63 m x 3.76 m |
Utilities
| Cable | Available |
| Electricity | Installed |
| Sewer | Installed |
Contact Us
Contact us for more information
John Hinton
Broker
www.thehintonteam.com/
RE/MAX Finest Realty Inc., Brokerage
105-1329 Gardiners Rd
Kingston, Ontario K7P 0L8
105-1329 Gardiners Rd
Kingston, Ontario K7P 0L8
(613) 389-7777
remaxfinestrealty.com/

