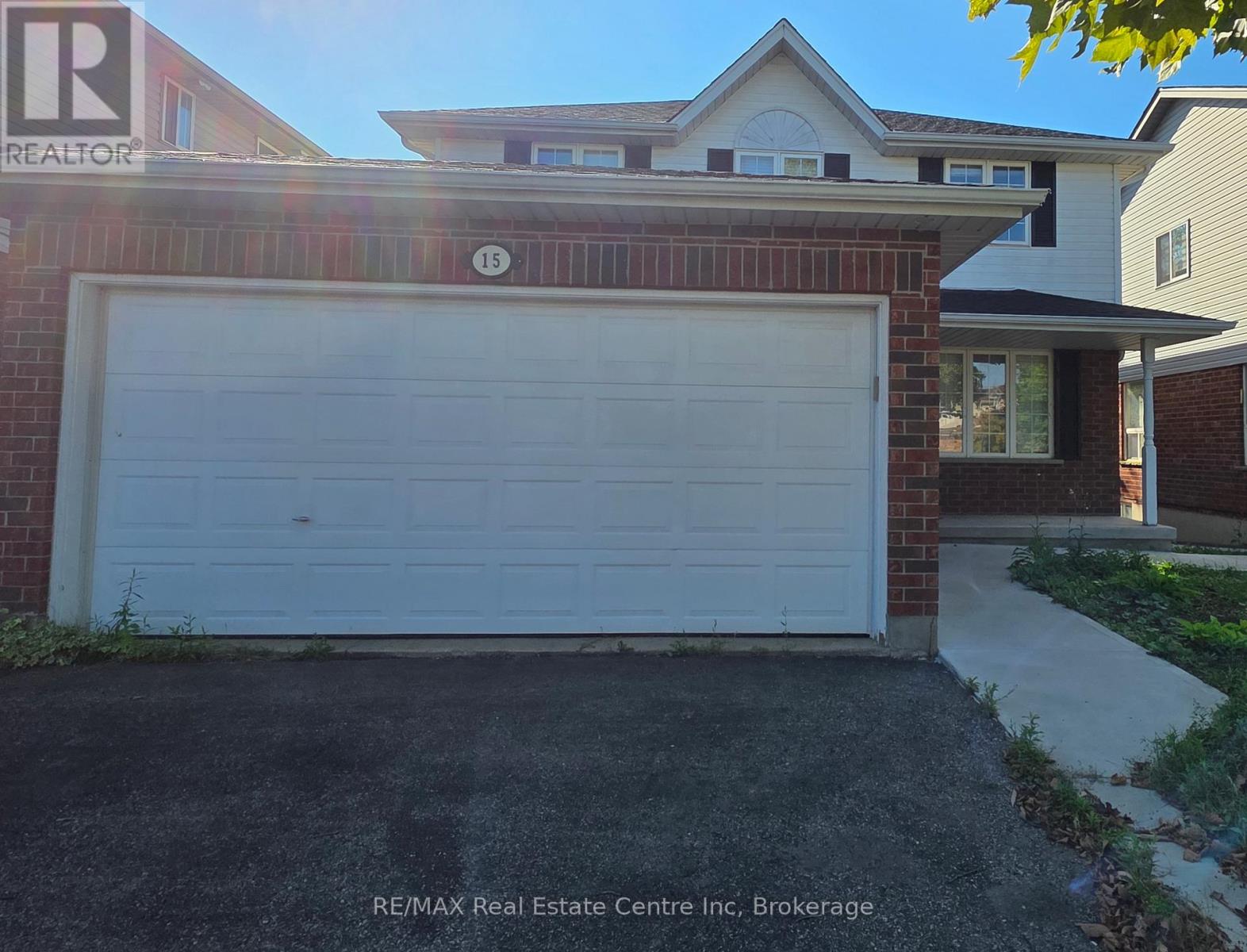15 Bard Boulevard Guelph, Ontario N1L 1S9
$4,500 Monthly
This charming 4+1-bedroom home offers a well-designed floor plan with versatile spaces that balance family living and quiet retreats. The main floor features a formal dining room, a welcoming living room, and an open-concept family room/kitchen with a cozy gas fireplace and a walkout to a private deck perfect for enjoying your morning coffee. Upstairs, you will find four spacious bedrooms, including a large primary suite with a walk-in closet and a relaxing ensuite with a soaker tub. Basement has a bed, a 3 piece bathroom, and a large recreational room. Located just steps from the Pine Ridge/Orin Reid Trail System, you will enjoy peaceful outdoor escapes that feel miles away from the city while still being close to shops, amenities, and top-rated schools (Sir Isaac Brock and St. Ignatius), all within walking distance. (id:50886)
Property Details
| MLS® Number | X12359023 |
| Property Type | Single Family |
| Community Name | Pineridge/Westminster Woods |
| Features | Carpet Free |
| Parking Space Total | 4 |
Building
| Bathroom Total | 4 |
| Bedrooms Above Ground | 5 |
| Bedrooms Total | 5 |
| Age | 16 To 30 Years |
| Amenities | Fireplace(s) |
| Basement Development | Finished |
| Basement Type | N/a (finished) |
| Construction Style Attachment | Detached |
| Cooling Type | Central Air Conditioning |
| Exterior Finish | Brick |
| Fireplace Present | Yes |
| Foundation Type | Poured Concrete |
| Half Bath Total | 1 |
| Heating Fuel | Electric |
| Heating Type | Forced Air |
| Stories Total | 2 |
| Size Interior | 1,500 - 2,000 Ft2 |
| Type | House |
| Utility Water | Municipal Water |
Parking
| Attached Garage | |
| Garage |
Land
| Acreage | No |
| Sewer | Sanitary Sewer |
| Size Depth | 105 Ft ,1 In |
| Size Frontage | 40 Ft |
| Size Irregular | 40 X 105.1 Ft |
| Size Total Text | 40 X 105.1 Ft |
Rooms
| Level | Type | Length | Width | Dimensions |
|---|---|---|---|---|
| Second Level | Bathroom | 2 m | 2 m | 2 m x 2 m |
| Second Level | Bathroom | 2 m | 2 m | 2 m x 2 m |
| Second Level | Primary Bedroom | 4.54 m | 3.47 m | 4.54 m x 3.47 m |
| Second Level | Bedroom | 3.22 m | 3.42 m | 3.22 m x 3.42 m |
| Second Level | Bedroom 2 | 3.53 m | 3.07 m | 3.53 m x 3.07 m |
| Second Level | Bedroom 3 | 3.37 m | 3.07 m | 3.37 m x 3.07 m |
| Basement | Bathroom | 2 m | 2 m | 2 m x 2 m |
| Basement | Recreational, Games Room | 4 m | 6 m | 4 m x 6 m |
| Basement | Bedroom | 2 m | 3 m | 2 m x 3 m |
| Main Level | Living Room | 2.99 m | 3.37 m | 2.99 m x 3.37 m |
| Main Level | Dining Room | 3.42 m | 3.07 m | 3.42 m x 3.07 m |
| Main Level | Kitchen | 5.63 m | 2.71 m | 5.63 m x 2.71 m |
| Main Level | Family Room | 3.02 m | 4.74 m | 3.02 m x 4.74 m |
| Main Level | Bathroom | 2 m | 2 m | 2 m x 2 m |
| Main Level | Laundry Room | 2 m | 2 m | 2 m x 2 m |
Contact Us
Contact us for more information
Kamaljit Kamaljit
Salesperson
www.youtube.com/embed/ojsSZnT7kfQ
www.remax.ca/on/kamaljit-banger-p102200610-ag
www.facebook.com/teamkamalhomes
238 Speedvale Avenue West
Guelph, Ontario N1H 1C4
(519) 836-6365
(519) 836-7975
www.remaxcentre.ca/

















































