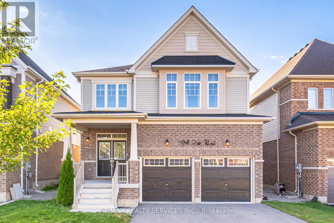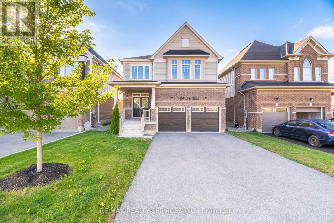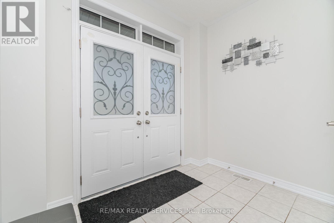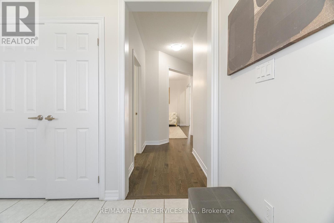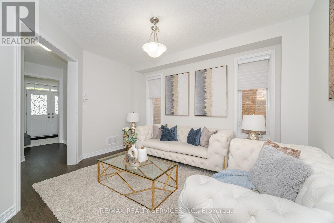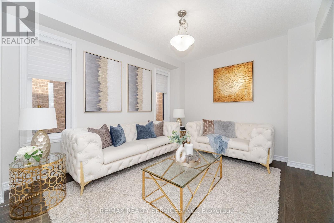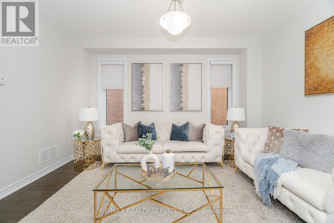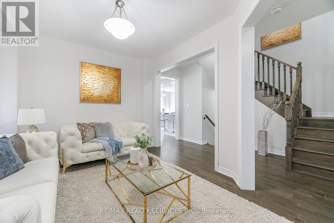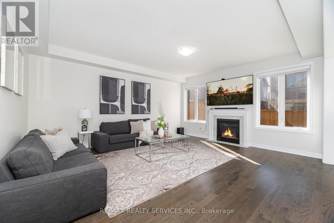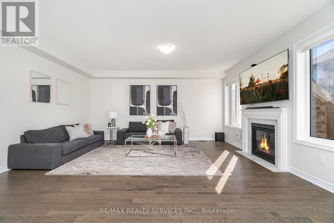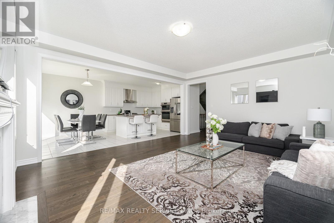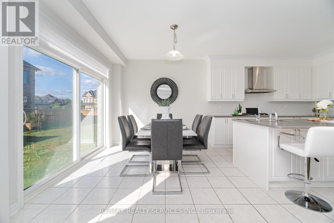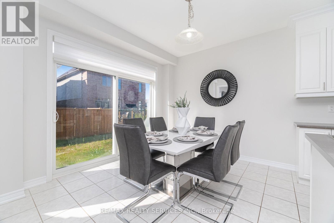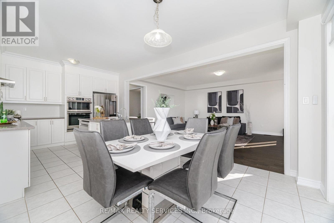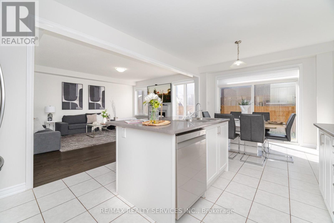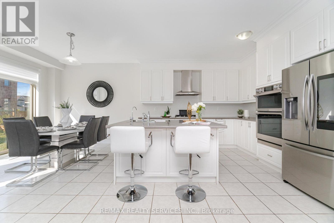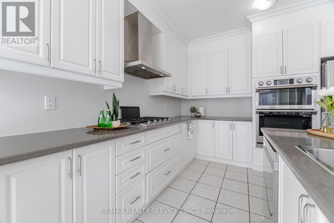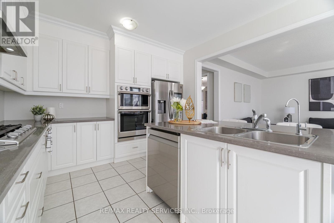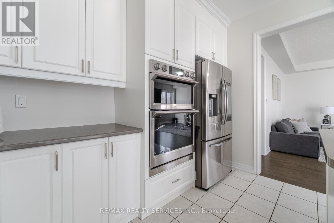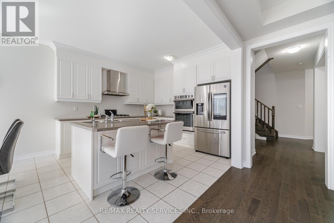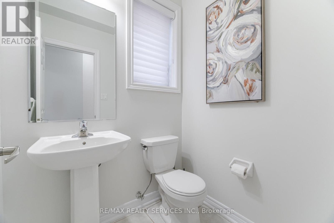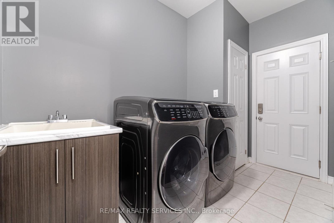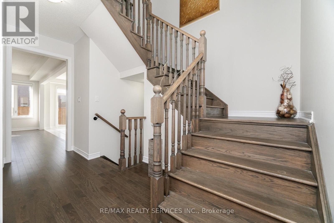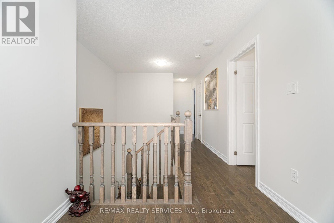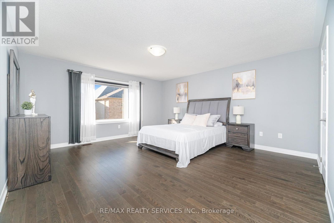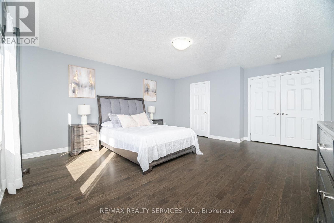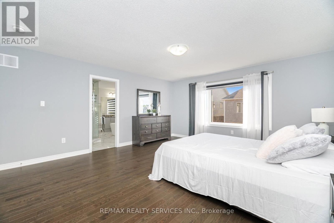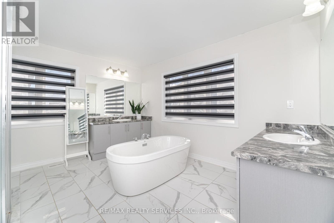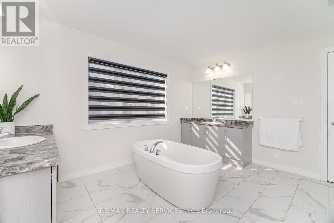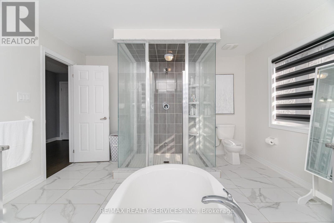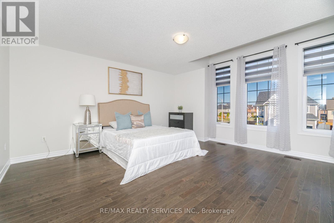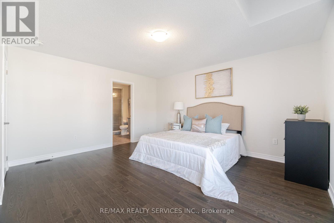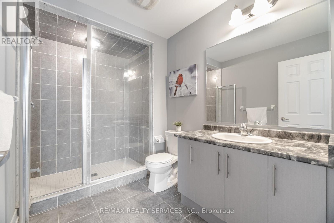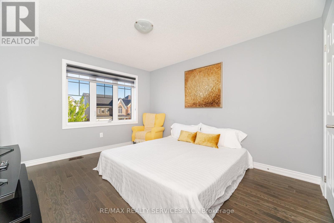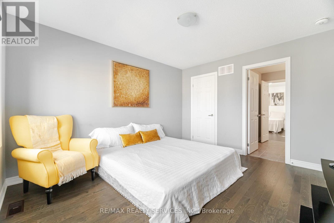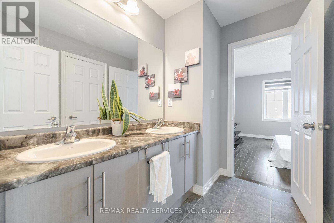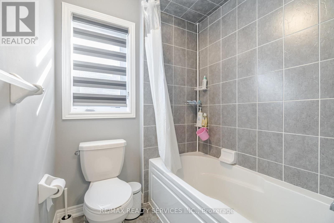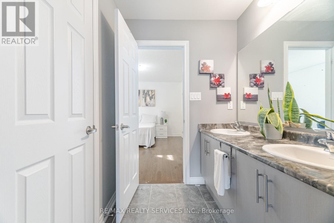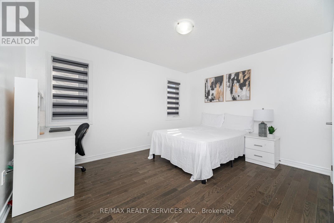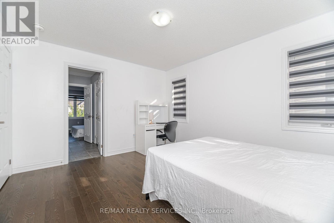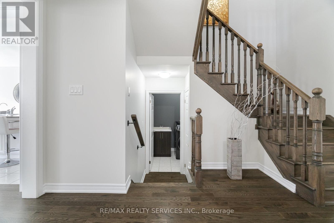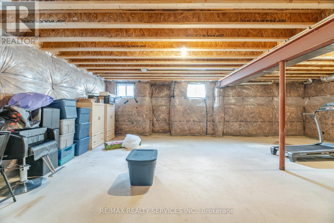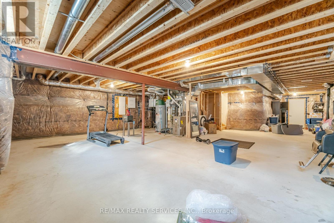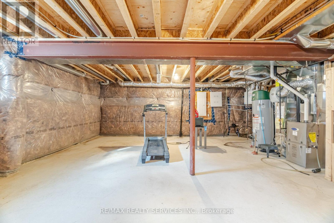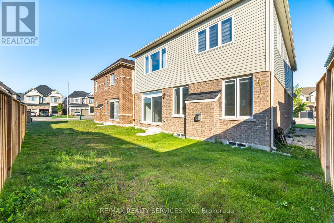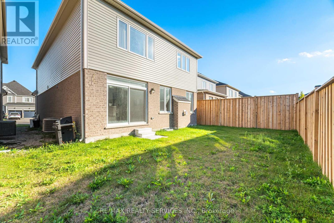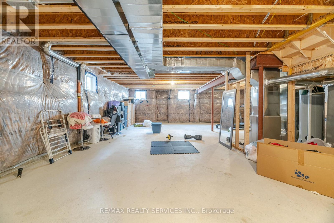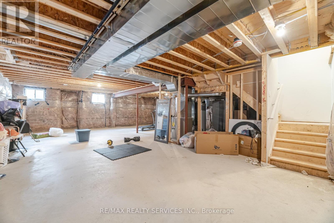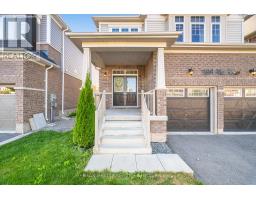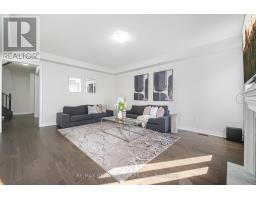104 Pick Road Guelph/eramosa, Ontario N0B 2K0
$1,249,900
Absolutely Stunning !!! Nature Filled Community of Rockwood . Detach House 4BdRoom | 4 Washroom . Fully Upgraded , 9ft Ceiling on Main Floor , Double Door Entry , Very Spacious Open Concept Kitchen with Built in Appliances . Breakfast Area with walk out to backyard .Family Room with Gas Fire Place , Separate Living room ## Harwood Floor In whole House ## Primary Bedroom with 5Pc Ensuite ( Upgraded Enclosed Glass Shower) & walk in Closet. 2ND Bedroom with 4pc Ensuite & Closet( 2nd Master Bedroom). 3rd & 4Th Bedroom has Semi Ensuite (shared washroom). Laundry is on Main floor . Great Floor Plan ##Rockwood Is A Thriving Area That Boasts An Excellent Quality Of Life## Family Neighbourhood. Walk To School, Library, Parks, Tennis Courts, Sports Fields, Skate Park, And Community Centre. (id:50886)
Property Details
| MLS® Number | X12358677 |
| Property Type | Single Family |
| Community Name | Rockwood |
| Features | Carpet Free |
| Parking Space Total | 6 |
Building
| Bathroom Total | 4 |
| Bedrooms Above Ground | 4 |
| Bedrooms Total | 4 |
| Age | 0 To 5 Years |
| Amenities | Fireplace(s) |
| Appliances | Cooktop, Dishwasher, Dryer, Microwave, Oven, Washer, Refrigerator |
| Basement Development | Unfinished |
| Basement Type | N/a (unfinished) |
| Construction Style Attachment | Detached |
| Cooling Type | Central Air Conditioning |
| Exterior Finish | Brick, Vinyl Siding |
| Fireplace Present | Yes |
| Flooring Type | Hardwood, Ceramic |
| Foundation Type | Concrete |
| Half Bath Total | 1 |
| Heating Fuel | Natural Gas |
| Heating Type | Forced Air |
| Stories Total | 2 |
| Size Interior | 2,500 - 3,000 Ft2 |
| Type | House |
| Utility Water | Municipal Water |
Parking
| Garage |
Land
| Acreage | No |
| Sewer | Sanitary Sewer |
| Size Depth | 96 Ft ,8 In |
| Size Frontage | 40 Ft |
| Size Irregular | 40 X 96.7 Ft |
| Size Total Text | 40 X 96.7 Ft |
Rooms
| Level | Type | Length | Width | Dimensions |
|---|---|---|---|---|
| Second Level | Primary Bedroom | 3.5 m | 3.96 m | 3.5 m x 3.96 m |
| Second Level | Bedroom 2 | 4.05 m | 3.69 m | 4.05 m x 3.69 m |
| Second Level | Bedroom 3 | 3.93 m | 3.96 m | 3.93 m x 3.96 m |
| Second Level | Bedroom 4 | 3.5 m | 3.96 m | 3.5 m x 3.96 m |
| Main Level | Living Room | 3.5 m | 4.26 m | 3.5 m x 4.26 m |
| Main Level | Kitchen | 3.75 m | 3.47 m | 3.75 m x 3.47 m |
| Main Level | Eating Area | 3.74 m | 3.2 m | 3.74 m x 3.2 m |
| Main Level | Family Room | 5.02 m | 5.63 m | 5.02 m x 5.63 m |
| Main Level | Laundry Room | Measurements not available |
https://www.realtor.ca/real-estate/28764928/104-pick-road-guelpheramosa-rockwood-rockwood
Contact Us
Contact us for more information
Preet Brar
Broker
www.dreamhomesearch.ca/
www.facebook.com/mayankpreet
295 Queen Street East
Brampton, Ontario L6W 3R1
(905) 456-1000
(905) 456-1924
Davinder Mangat
Broker
295 Queen Street East
Brampton, Ontario L6W 3R1
(905) 456-1000
(905) 456-1924

