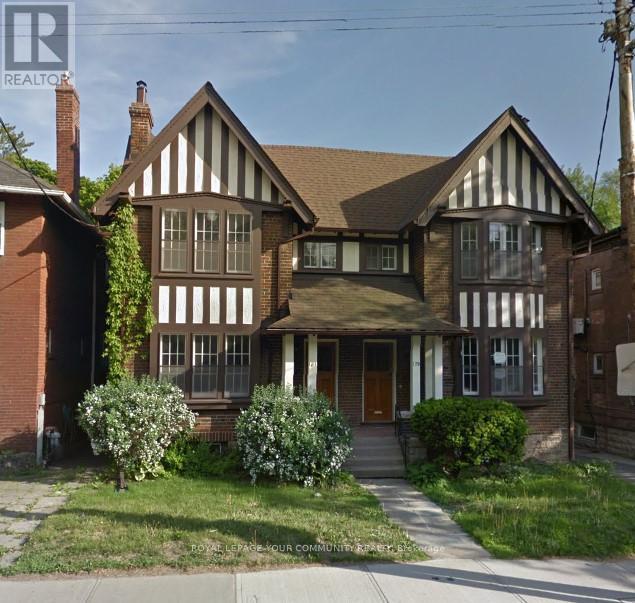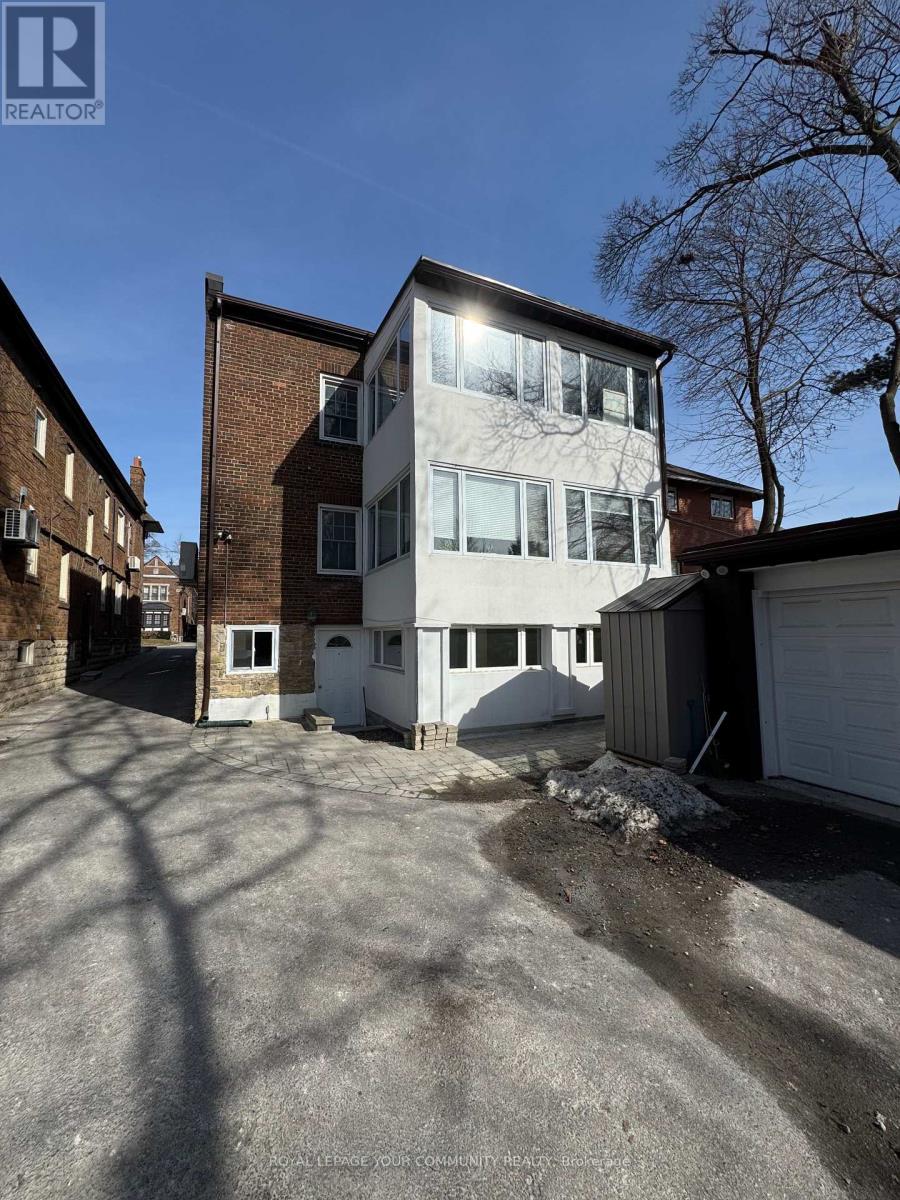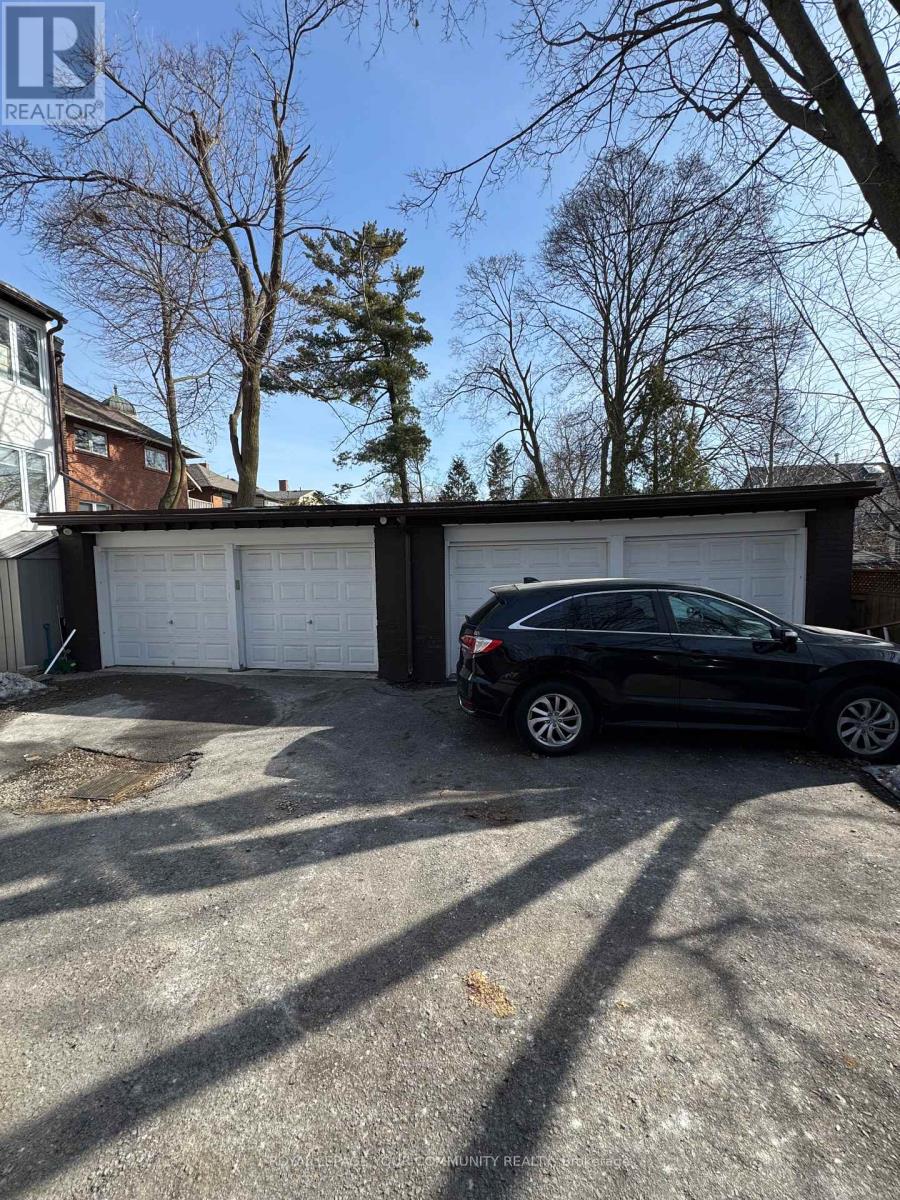179 St Clair Avenue E Toronto, Ontario M4T 1N9
$3,650,000
Exceptional investment opportunity in the heart of Moore Park, steps to Yonge & St. Clair. This purpose-built multi-residential property offers a true 5.86% cap rate at full occupancy. Featuring 8 suites, with 2 vacant units ready for new tenants, and one gutted suite primed for renovation. All other suites have been thoughtfully updated between turnovers, including new bathrooms, kitchens, stainless steel appliances, and ensuite laundry for all suites. Above grade suites (4) each feature 2+1 bedrooms, 1+2 bathrooms, ductless AC units, wood-burning fireplaces, tasteful renovations. Radiant heating throughout. The property includes a detached 4-car garage (brick structure, concrete foundation) with potential for tandem parking, allowing up to 10 vehicles. Generous layouts with approx. 5,340 sqft above grade and additional sq footage in the 4 lower-level suites. All suites pay own hydro separately metered. Entire building underwent a major renovation in 2017 with new kitchens, baths, plumbing, electrical, roof, eavestroughs, and boiler. An unbeatable location with easy walkability to transit, shops, schools, and library. Strong upside with vacant units ready to be leased. A rare, turnkey opportunity in one of Toronto's most desirable neighbourhoods. (id:50886)
Property Details
| MLS® Number | C12359760 |
| Property Type | Multi-family |
| Community Name | Rosedale-Moore Park |
| Parking Space Total | 10 |
| Structure | Porch |
Building
| Bathroom Total | 12 |
| Bedrooms Above Ground | 11 |
| Bedrooms Below Ground | 5 |
| Bedrooms Total | 16 |
| Amenities | Fireplace(s), Separate Heating Controls |
| Appliances | Dishwasher, Dryer, Stove, Washer, Window Coverings, Refrigerator |
| Basement Features | Apartment In Basement |
| Basement Type | N/a |
| Cooling Type | Window Air Conditioner |
| Exterior Finish | Brick |
| Fireplace Present | Yes |
| Fireplace Total | 4 |
| Foundation Type | Concrete |
| Half Bath Total | 4 |
| Heating Fuel | Natural Gas |
| Heating Type | Radiant Heat |
| Stories Total | 2 |
| Size Interior | 5,000 - 100,000 Ft2 |
| Type | Other |
| Utility Water | Municipal Water |
Parking
| Detached Garage | |
| Garage |
Land
| Acreage | No |
| Sewer | Sanitary Sewer |
| Size Depth | 143 Ft ,10 In |
| Size Frontage | 50 Ft |
| Size Irregular | 50 X 143.9 Ft |
| Size Total Text | 50 X 143.9 Ft |
Contact Us
Contact us for more information
Andre Celotto De Souza
Salesperson
pulserealty.ca/
www.facebook.com/PulseRealtyRLP
twitter.com/AndreCelottoTO
www.linkedin.com/in/andre-celotto-33425a119/
187 King Street East
Toronto, Ontario M5A 1J5
(416) 637-8000
(416) 361-9969
Justin Wright
Broker
pulserealty.ca/
www.facebook.com/PulseTeamRLP/
www.twitter.com/JustinWright416
www.linkedin.com/in/JustinWright416
187 King Street East
Toronto, Ontario M5A 1J5
(416) 637-8000
(416) 361-9969







