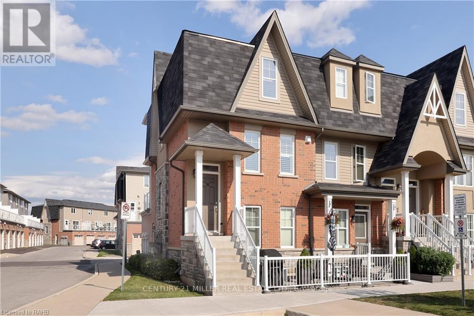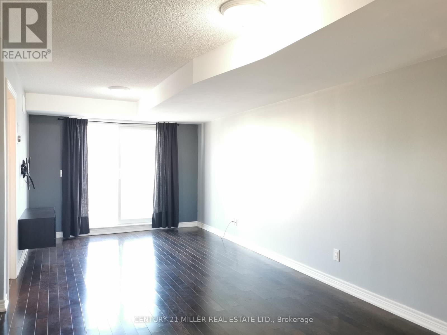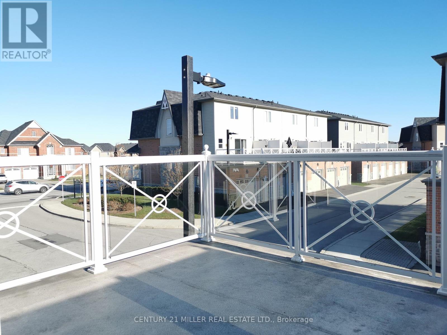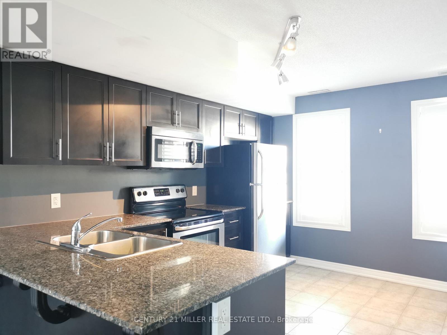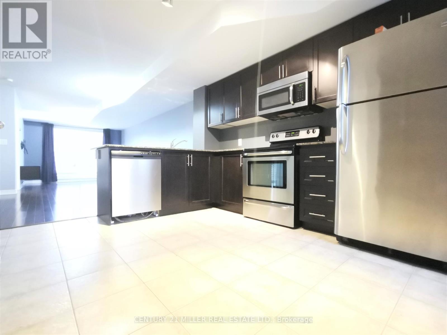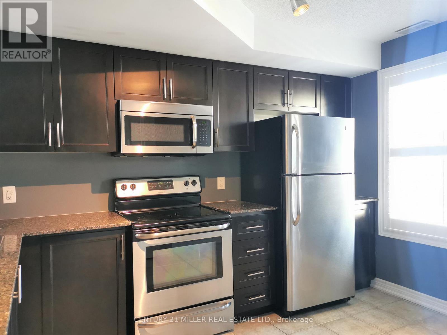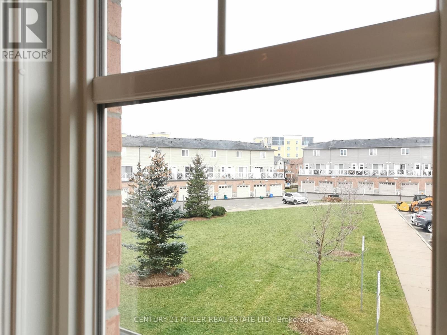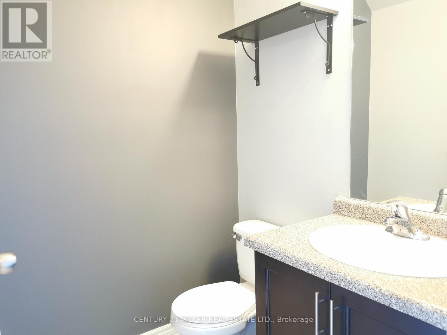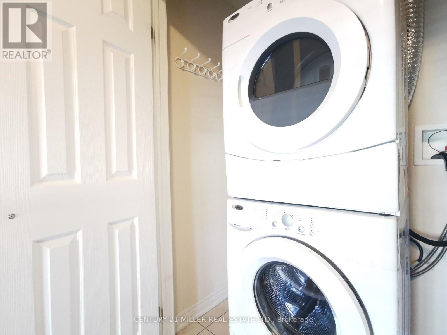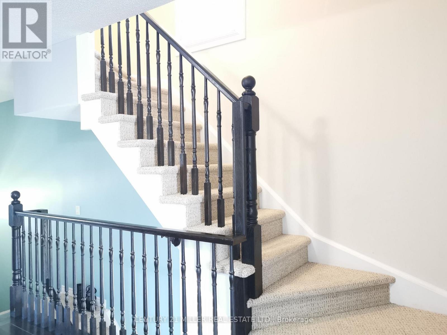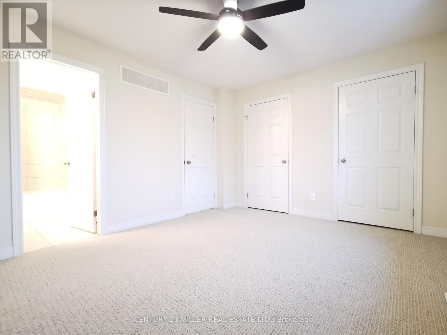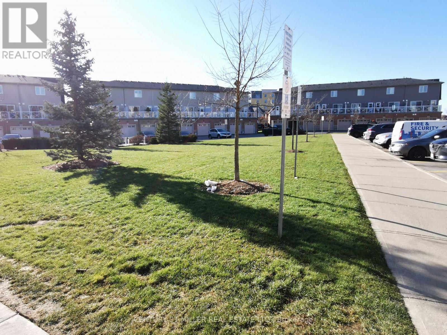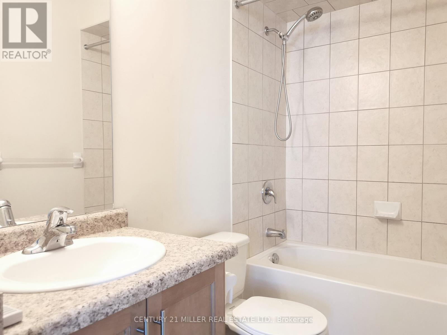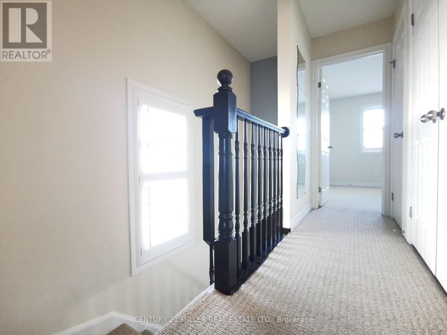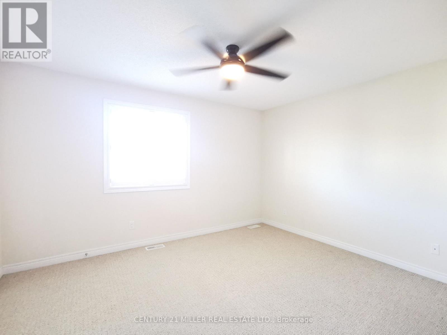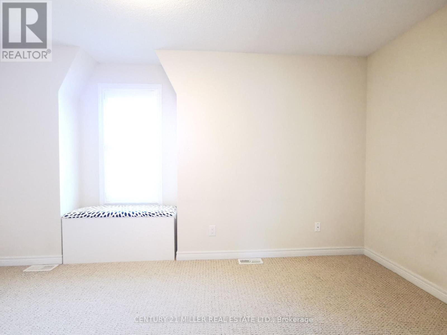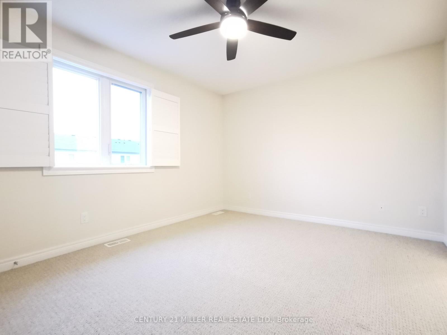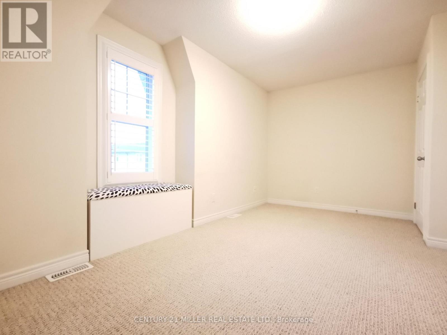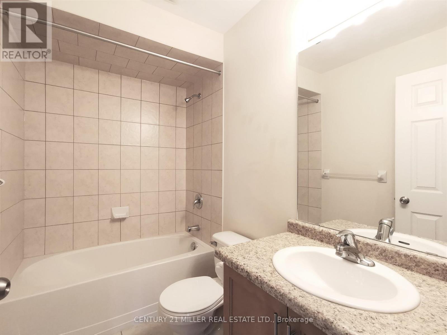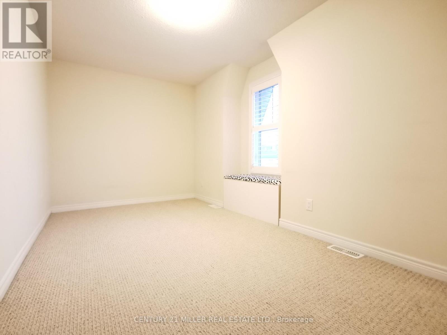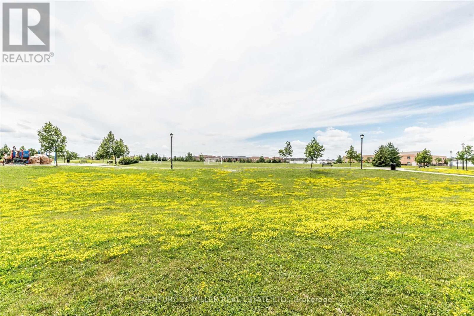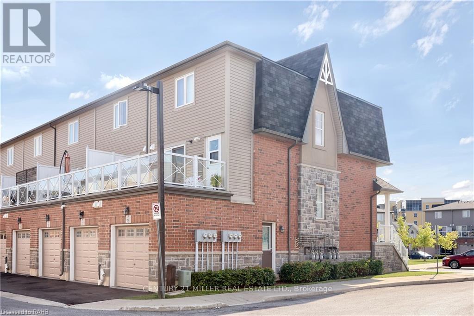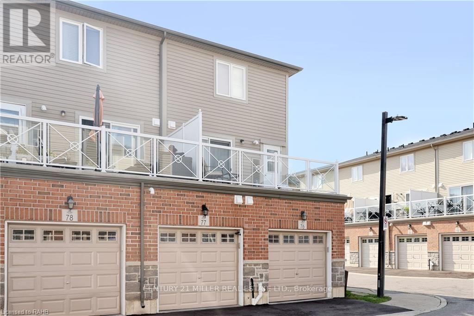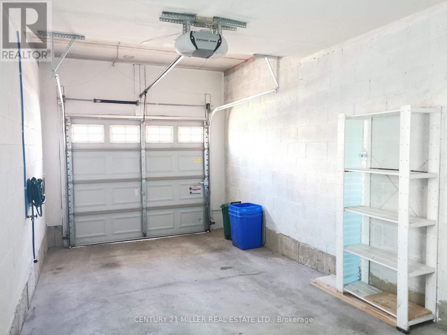76 - 1380 Costigan Road Milton, Ontario L9T 8L2
2 Bedroom
3 Bathroom
1,200 - 1,399 ft2
Central Air Conditioning
Forced Air
$2,750 Monthly
Semi-Like End Unit Townhouse With Tons Of Natural Light & Upgrade, Open Concept Kitchen With A Full Panty Overlook Bright Great Room And Walk-Out To Spacious Terrace. 2 Large Bedrooms, 3 Washrooms, A Family-Friendly Neighborhood, Endless Walking Trails, Close To Schools, Public Transit & Go Station, Shopping, Parks And More! (id:50886)
Property Details
| MLS® Number | W12360101 |
| Property Type | Single Family |
| Community Name | 1027 - CL Clarke |
| Community Features | Pets Allowed With Restrictions |
| Parking Space Total | 1 |
Building
| Bathroom Total | 3 |
| Bedrooms Above Ground | 2 |
| Bedrooms Total | 2 |
| Appliances | Garage Door Opener Remote(s), Dishwasher, Dryer, Microwave, Stove, Washer, Refrigerator |
| Basement Type | None |
| Cooling Type | Central Air Conditioning |
| Exterior Finish | Aluminum Siding |
| Half Bath Total | 1 |
| Heating Fuel | Natural Gas |
| Heating Type | Forced Air |
| Size Interior | 1,200 - 1,399 Ft2 |
| Type | Row / Townhouse |
Parking
| Attached Garage | |
| Garage |
Land
| Acreage | No |
Rooms
| Level | Type | Length | Width | Dimensions |
|---|---|---|---|---|
| Second Level | Primary Bedroom | 4.06 m | 3.4 m | 4.06 m x 3.4 m |
| Second Level | Bedroom 2 | 4.8 m | 2.46 m | 4.8 m x 2.46 m |
| Main Level | Dining Room | 3.63 m | 2.82 m | 3.63 m x 2.82 m |
| Main Level | Kitchen | 4.09 m | 2.92 m | 4.09 m x 2.92 m |
| Main Level | Living Room | 3.53 m | 3.1 m | 3.53 m x 3.1 m |
https://www.realtor.ca/real-estate/28767919/76-1380-costigan-road-milton-cl-clarke-1027-cl-clarke
Contact Us
Contact us for more information
Eric Weng
Broker
Century 21 Miller Real Estate Ltd.
2400 Dundas St W Unit 6 #513
Mississauga, Ontario L5K 2R8
2400 Dundas St W Unit 6 #513
Mississauga, Ontario L5K 2R8
(905) 845-9180
(905) 845-7674

