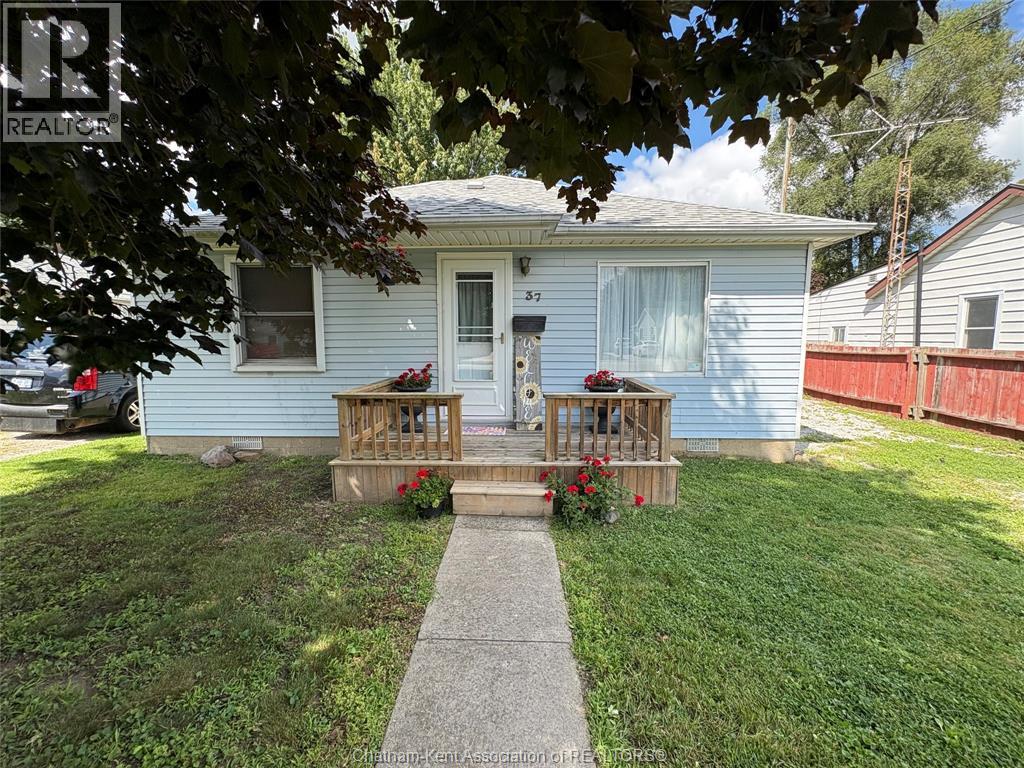37 Reaume Street Wallaceburg, Ontario N8A 1B5
$279,000
Welcome to 37 Reaume! This beautifully renovated 3-bedroom, 1-bath bungalow is move-in ready and refreshed from top to bottom. Completed in 2023, the renovations include a new roof, modern kitchen, updated electrical, new flooring, windows, baseboards, interior doors, and a stylish bathroom. An additional third bedroom was thoughtfully added, offering more living space for your needs. Outside, you’ll find a detached garage with an updated roof and a convenient storage shed. With all the major updates already done, this property is fully finished and ready for you to call home. (id:50886)
Property Details
| MLS® Number | 25021424 |
| Property Type | Single Family |
| Features | Gravel Driveway, Side Driveway |
Building
| Bathroom Total | 1 |
| Bedrooms Above Ground | 3 |
| Bedrooms Total | 3 |
| Appliances | Dryer, Washer |
| Architectural Style | Bungalow |
| Constructed Date | 1940 |
| Exterior Finish | Aluminum/vinyl |
| Flooring Type | Cushion/lino/vinyl |
| Foundation Type | Block |
| Heating Fuel | Natural Gas |
| Heating Type | Furnace |
| Stories Total | 1 |
| Type | House |
Parking
| Detached Garage |
Land
| Acreage | No |
| Fence Type | Fence |
| Size Irregular | 46.23 X 100.33 |
| Size Total Text | 46.23 X 100.33 |
| Zoning Description | R1 |
Rooms
| Level | Type | Length | Width | Dimensions |
|---|---|---|---|---|
| Main Level | Primary Bedroom | 18 ft | 18 ft | 18 ft x 18 ft |
| Main Level | 4pc Bathroom | Measurements not available | ||
| Main Level | Bedroom | 9 ft ,5 in | 10 ft | 9 ft ,5 in x 10 ft |
| Main Level | Bedroom | 10 ft | 10 ft | 10 ft x 10 ft |
| Main Level | Living Room/dining Room | 11 ft ,5 in | 20 ft | 11 ft ,5 in x 20 ft |
| Main Level | Utility Room | 6 ft | 12 ft | 6 ft x 12 ft |
| Main Level | Kitchen | 9 ft | 12 ft | 9 ft x 12 ft |
https://www.realtor.ca/real-estate/28768584/37-reaume-street-wallaceburg
Contact Us
Contact us for more information
Rico Bray
Sales Person
220 Wellington St W
Chatham, Ontario N7M 1J6
(519) 354-3600
(519) 354-7944







































