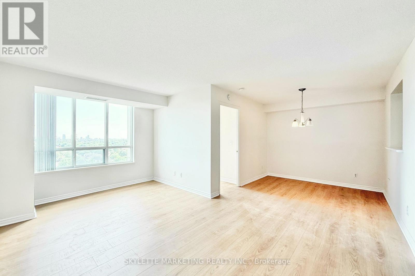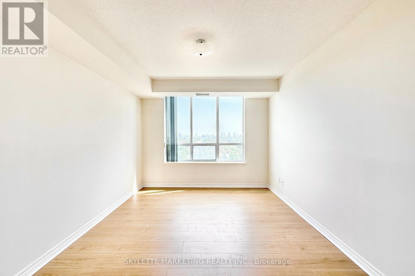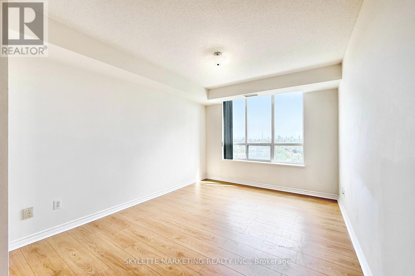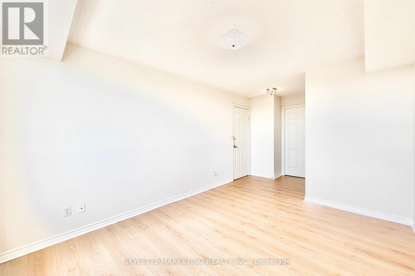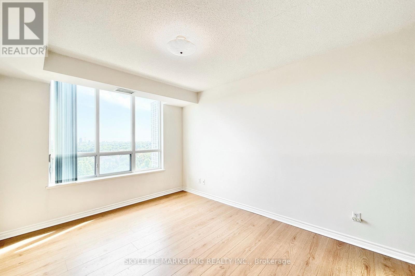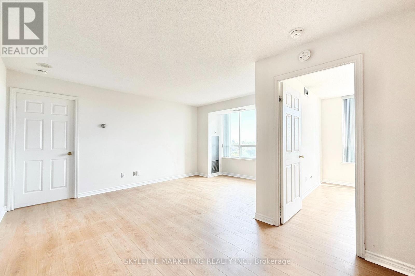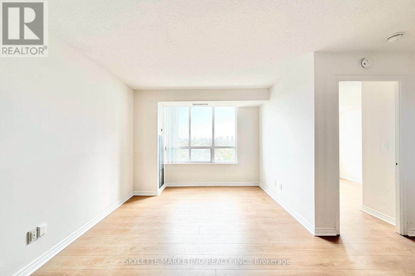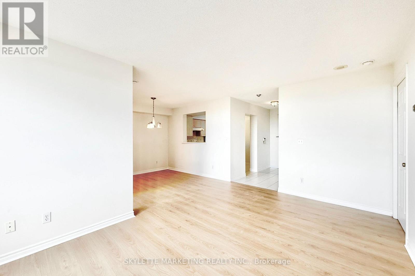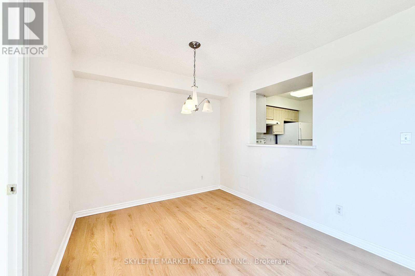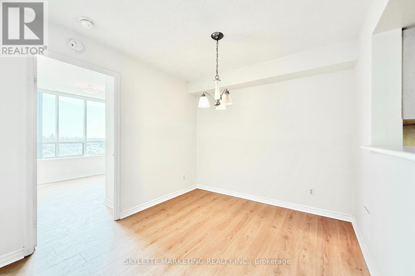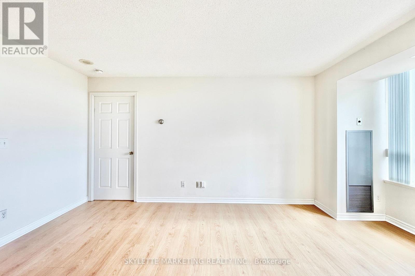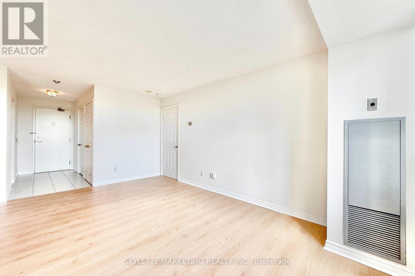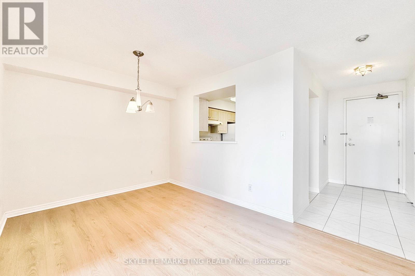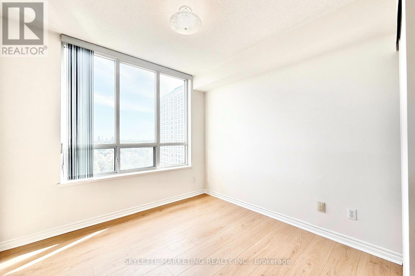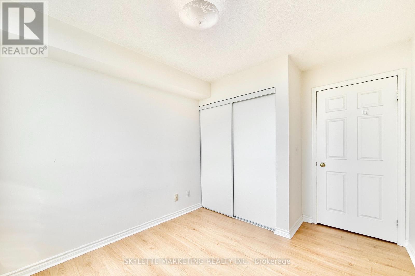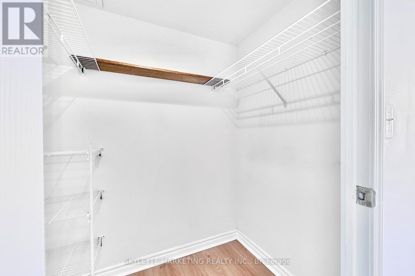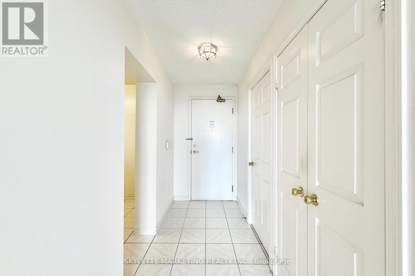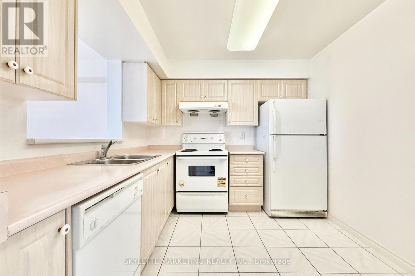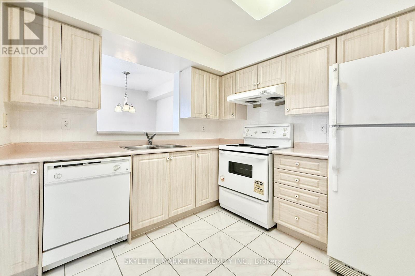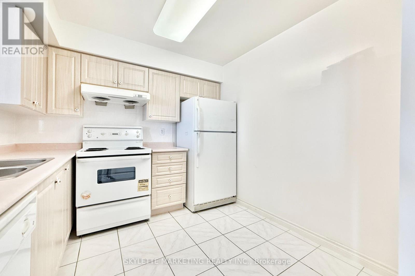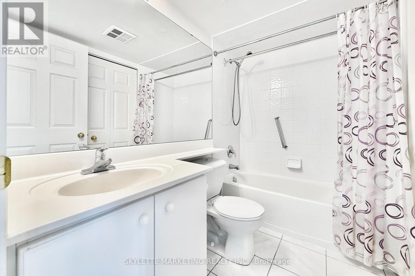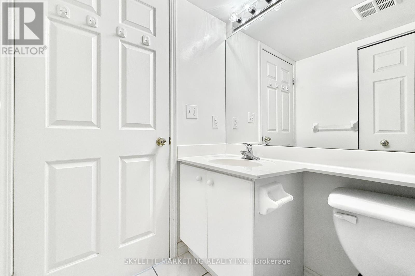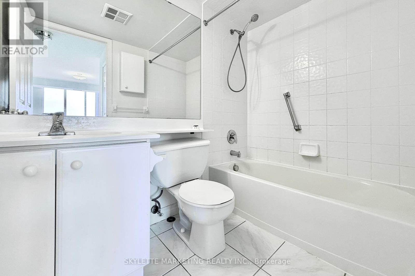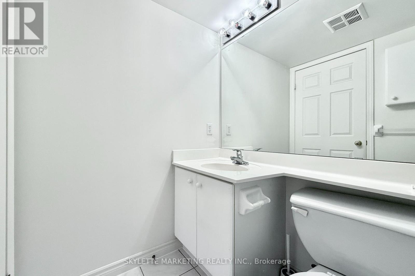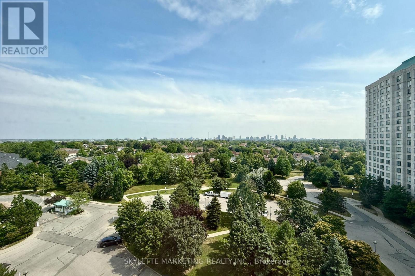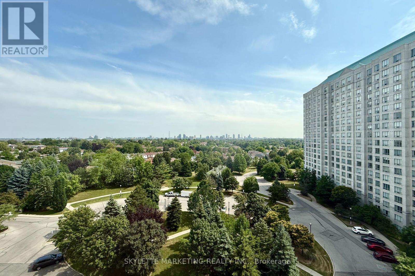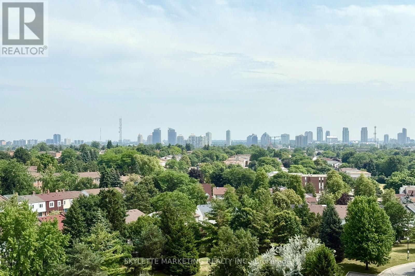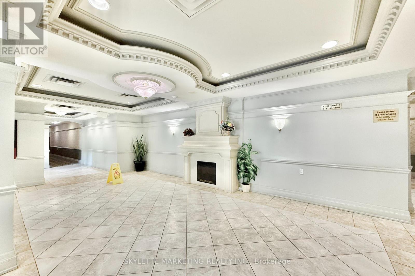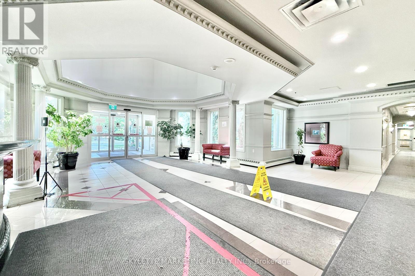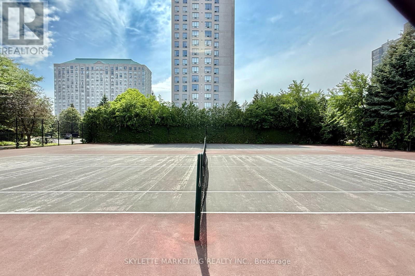1109 - 5039 Finch Avenue E Toronto, Ontario M1S 5L6
$568,000Maintenance, Heat, Water, Cable TV, Common Area Maintenance, Insurance, Parking
$731.33 Monthly
Maintenance, Heat, Water, Cable TV, Common Area Maintenance, Insurance, Parking
$731.33 MonthlyWelcome to Suite 1109 at 5039 Finch Ave East a bright, south-facing unit with stunning unobstructed views! This rarely offered layout features brand new flooring with 2 generously sized bedrooms in afunctional split-bedroom design, perfect for privacy and comfortable living. Enjoy a wide, open-concept living/dining area with no wasted space ideal for entertaining or relaxing. Two parking spots included a rare bonus in the building plus a private locker conveniently located next to your parking for easy access. Located in a well-managed building with excellent amenities and close to TTC, schools, parks, and shopping. Don't miss this incredible opportunity to own one of the best-value units in the area! Motivated Seller! (id:50886)
Property Details
| MLS® Number | E12360942 |
| Property Type | Single Family |
| Community Name | Agincourt North |
| Community Features | Pets Allowed With Restrictions |
| Parking Space Total | 2 |
| Pool Type | Indoor Pool |
| Structure | Tennis Court |
| View Type | City View |
Building
| Bathroom Total | 2 |
| Bedrooms Above Ground | 2 |
| Bedrooms Total | 2 |
| Amenities | Security/concierge, Exercise Centre, Visitor Parking, Separate Electricity Meters, Storage - Locker |
| Appliances | Garage Door Opener Remote(s), Sauna |
| Basement Type | None |
| Cooling Type | Central Air Conditioning |
| Exterior Finish | Concrete |
| Flooring Type | Ceramic |
| Foundation Type | Unknown |
| Heating Fuel | Natural Gas |
| Heating Type | Forced Air |
| Size Interior | 800 - 899 Ft2 |
| Type | Apartment |
Parking
| Underground | |
| Garage |
Land
| Acreage | No |
| Zoning Description | Residential |
Rooms
| Level | Type | Length | Width | Dimensions |
|---|---|---|---|---|
| Flat | Living Room | 3.14 m | 4.27 m | 3.14 m x 4.27 m |
| Flat | Dining Room | 3.05 m | 2.87 m | 3.05 m x 2.87 m |
| Flat | Kitchen | 2.83 m | 2.74 m | 2.83 m x 2.74 m |
| Flat | Primary Bedroom | 3.05 m | 3.96 m | 3.05 m x 3.96 m |
| Flat | Bedroom 2 | 2.83 m | 2.74 m | 2.83 m x 2.74 m |
Contact Us
Contact us for more information
Joey Wong
Broker of Record
www.skylettemarketing.com/
www.linkedin.com/in/-joeywong
50 Acadia Ave #122
Markham, Ontario L3R 0B3
(416) 269-7733
(905) 475-4770
www.skylettemarketing.com/

