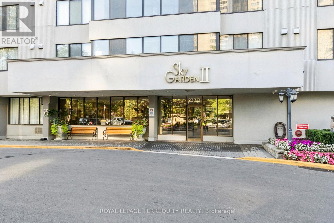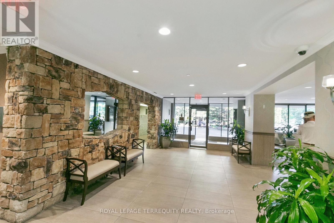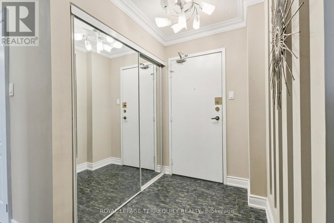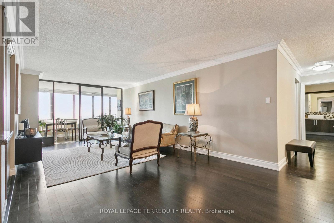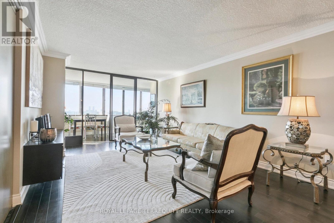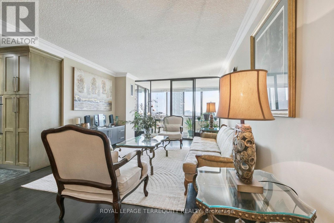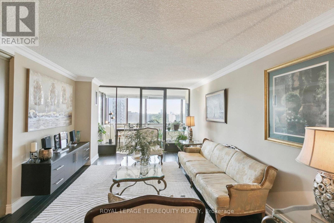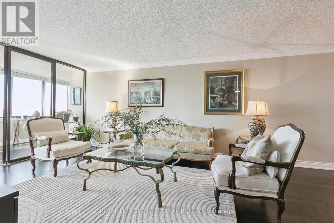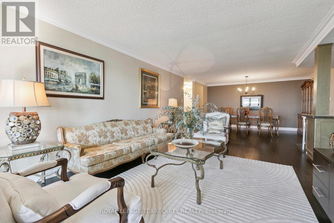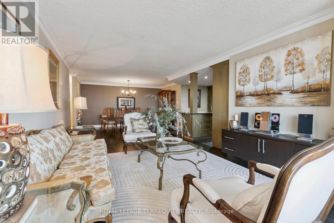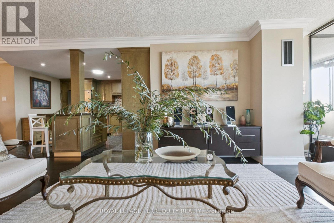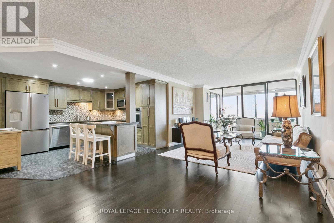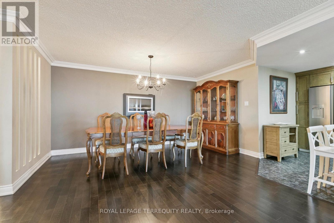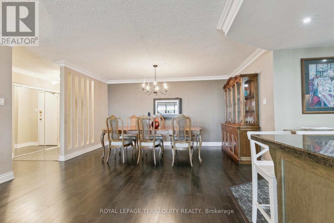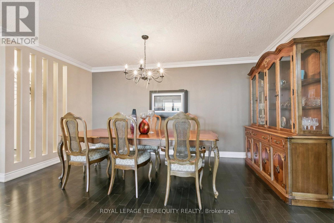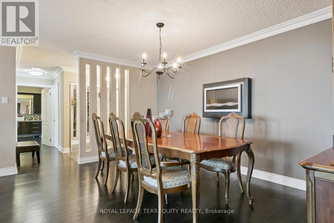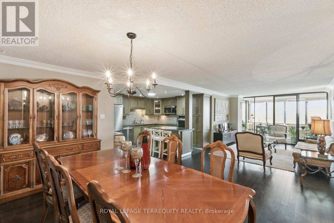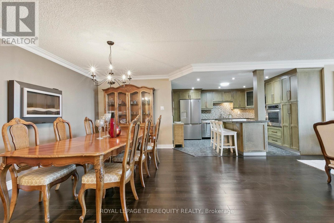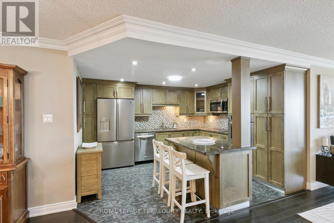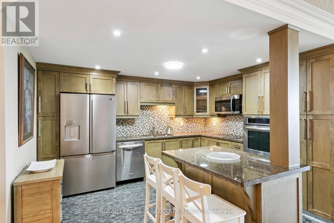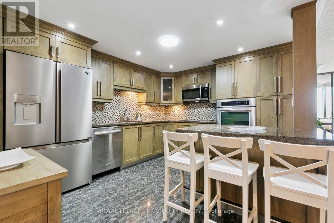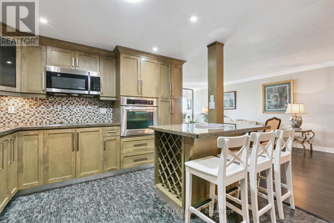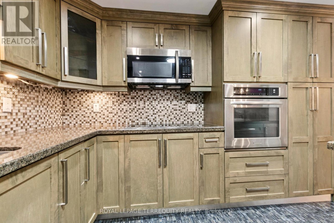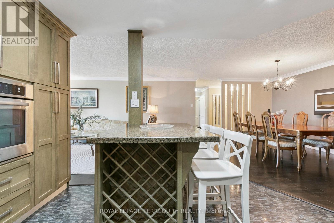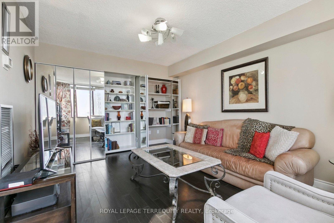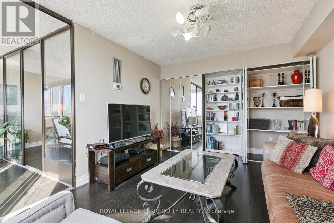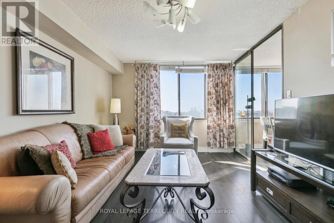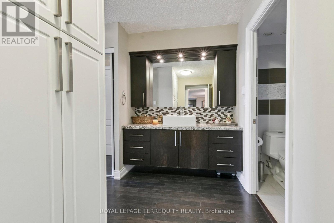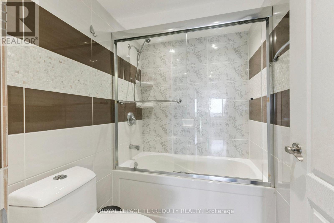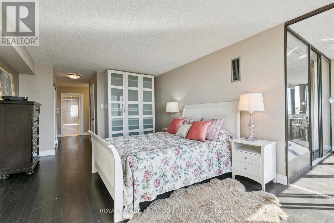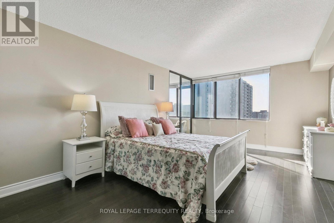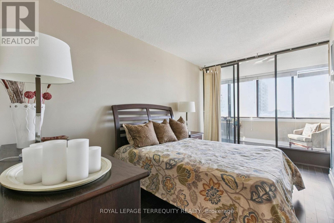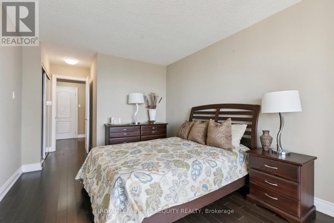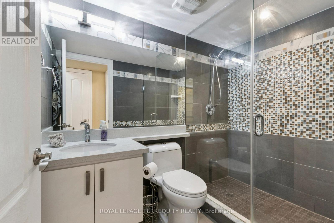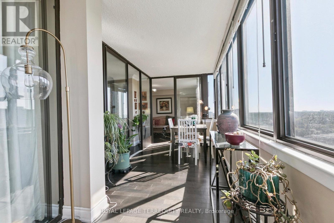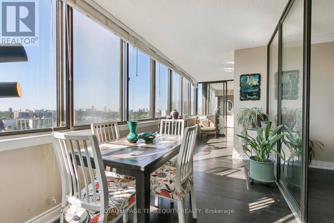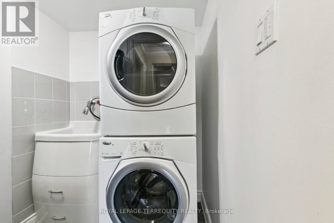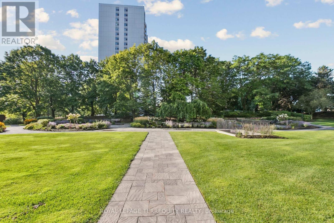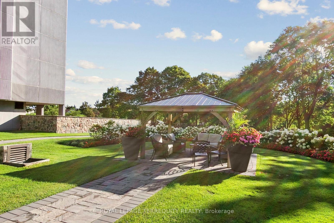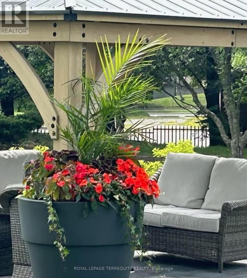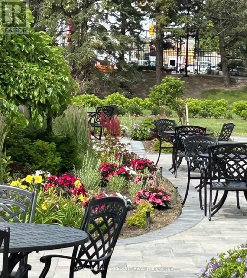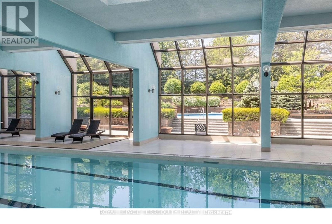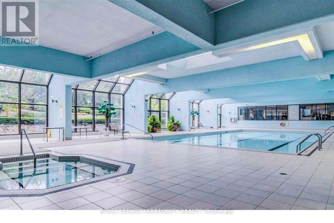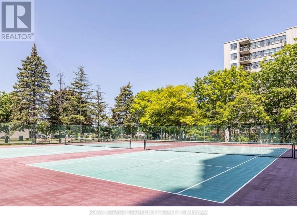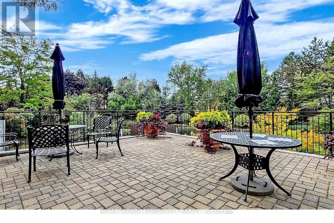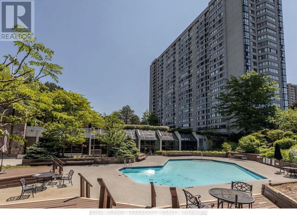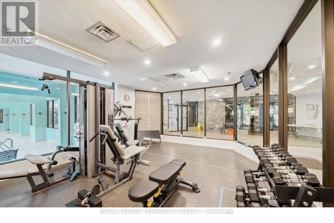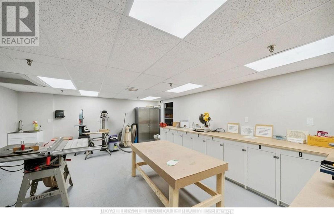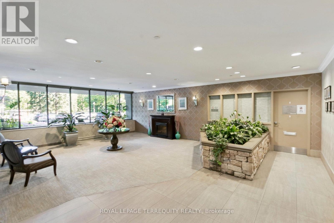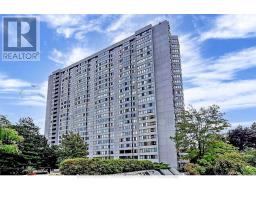1501 - 2330 Bridletowne Circle Toronto, Ontario M1W 3P6
$850,000Maintenance, Heat, Electricity, Water, Cable TV, Common Area Maintenance, Insurance, Parking
$1,033.61 Monthly
Maintenance, Heat, Electricity, Water, Cable TV, Common Area Maintenance, Insurance, Parking
$1,033.61 MonthlyStunning unit with over $100K spent on renovations, boasting a private and unobstructed south view!**Dream kitchen features built-in appliances, marble counters, custom cabinetry, oversized pantry and island with wine rack*** Open concept layout with floor-to-ceiling glass doors that lead to the sun-filled solarium Generous-sized primary bedroom retreat with FOUR closets including two custom built-ins! **Family room with wall-to-wall closets can double as a 3rd bedroom. **Premium parking near elevator plus private resident pathway and access to Warden Ave**Premium resort-style amenities include award winning landscaping, indoor & outdoor pools with cabanas, sauna, tennis & squash courts, gym, woodworking room, billiard & games rooms, library and 24-hr gatehouse security***Bonus Building Feature: Excellent planning committee curating weekly social events, all supported by excellent management and staff (id:50886)
Property Details
| MLS® Number | E12361086 |
| Property Type | Single Family |
| Community Name | L'Amoreaux |
| Amenities Near By | Hospital, Park, Public Transit, Schools |
| Community Features | Pets Allowed With Restrictions |
| Features | Balcony, In Suite Laundry |
| Parking Space Total | 1 |
| View Type | View, City View |
Building
| Bathroom Total | 2 |
| Bedrooms Above Ground | 2 |
| Bedrooms Below Ground | 1 |
| Bedrooms Total | 3 |
| Amenities | Fireplace(s), Separate Heating Controls, Security/concierge |
| Appliances | Oven - Built-in, Blinds, Cooktop, Dishwasher, Dryer, Microwave, Oven, Washer, Refrigerator |
| Architectural Style | Multi-level |
| Basement Type | None |
| Cooling Type | Central Air Conditioning |
| Exterior Finish | Concrete |
| Fire Protection | Security System, Smoke Detectors |
| Fireplace Present | Yes |
| Heating Fuel | Natural Gas |
| Heating Type | Forced Air |
| Size Interior | 1,600 - 1,799 Ft2 |
| Type | Apartment |
Parking
| Underground | |
| Garage |
Land
| Acreage | No |
| Land Amenities | Hospital, Park, Public Transit, Schools |
Rooms
| Level | Type | Length | Width | Dimensions |
|---|---|---|---|---|
| Flat | Foyer | 2 m | 1.65 m | 2 m x 1.65 m |
| Flat | Living Room | 6.4 m | 3.66 m | 6.4 m x 3.66 m |
| Flat | Dining Room | 4.27 m | 3.66 m | 4.27 m x 3.66 m |
| Flat | Kitchen | 3.96 m | 3.35 m | 3.96 m x 3.35 m |
| Flat | Primary Bedroom | 5.79 m | 3.66 m | 5.79 m x 3.66 m |
| Flat | Bedroom 2 | 4.27 m | 3.05 m | 4.27 m x 3.05 m |
| Flat | Bedroom 3 | 5.03 m | 3.35 m | 5.03 m x 3.35 m |
https://www.realtor.ca/real-estate/28769970/1501-2330-bridletowne-circle-toronto-lamoreaux-lamoreaux
Contact Us
Contact us for more information
Lorraine Ien
Salesperson
www.lorraineien.com/
200 Consumers Rd Ste 100
Toronto, Ontario M2J 4R4
(416) 496-9220
(416) 497-5949
www.terrequity.com/


