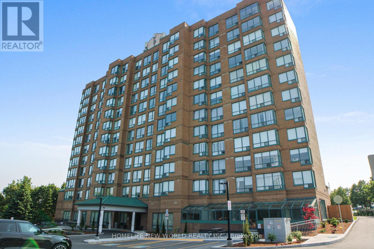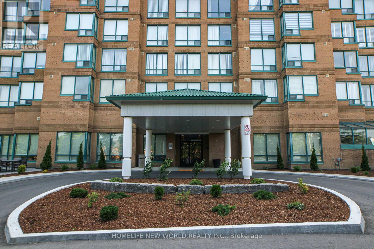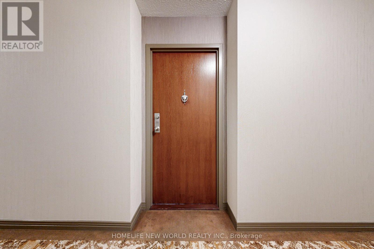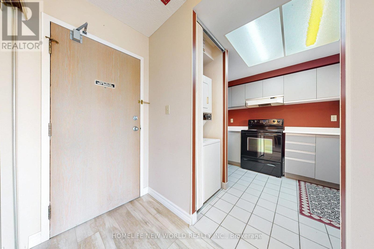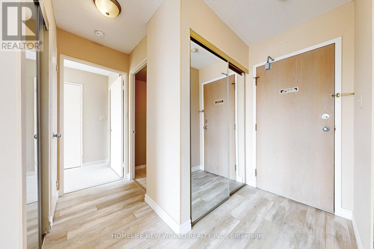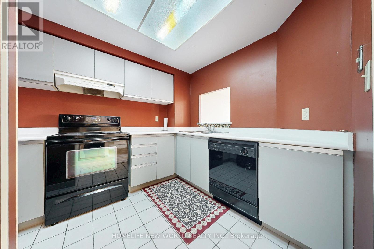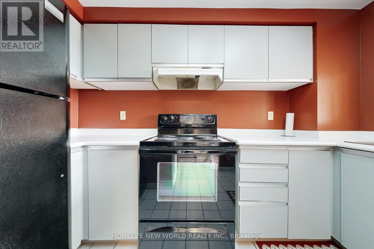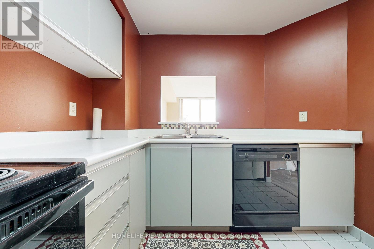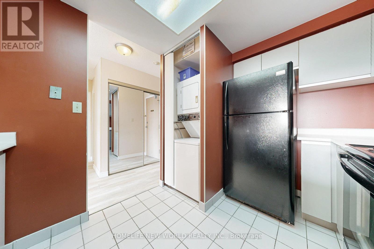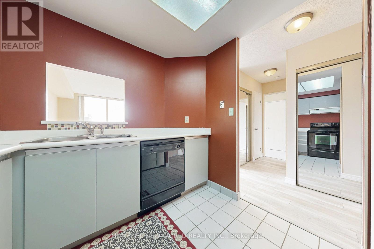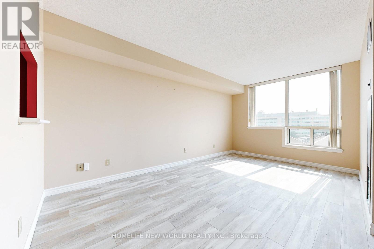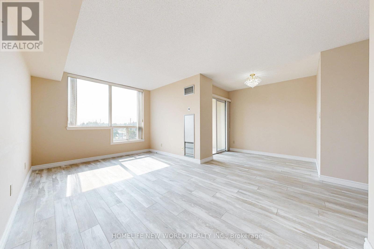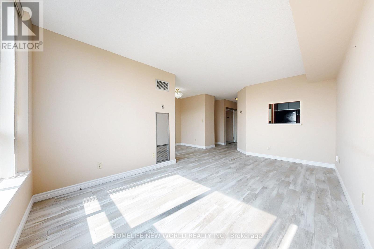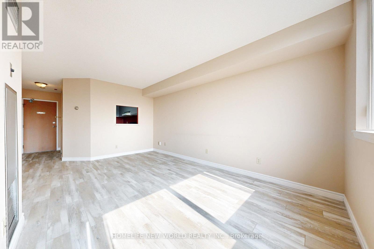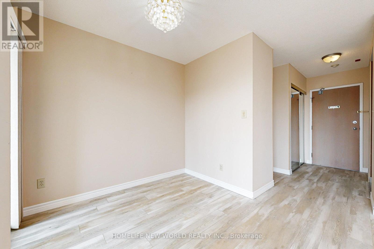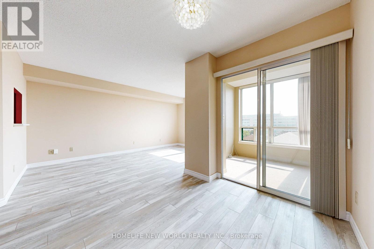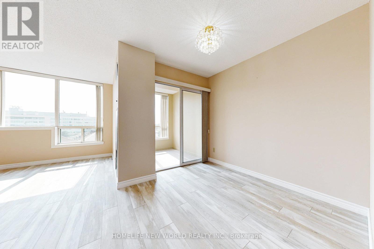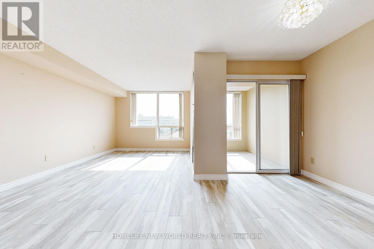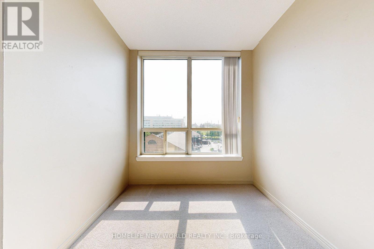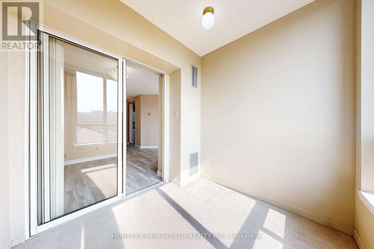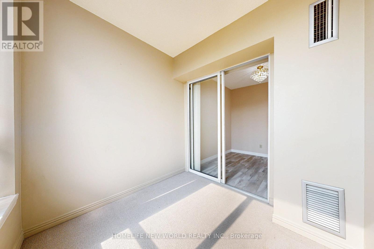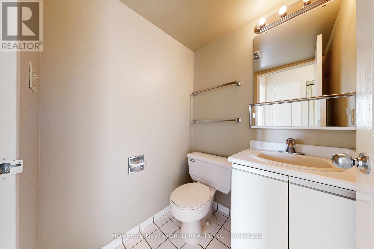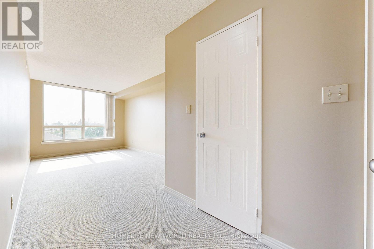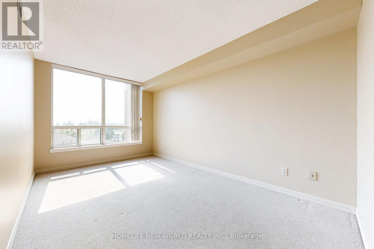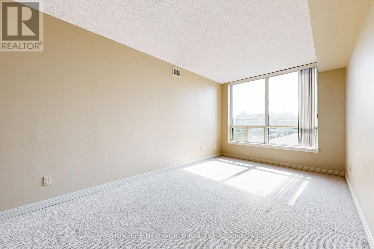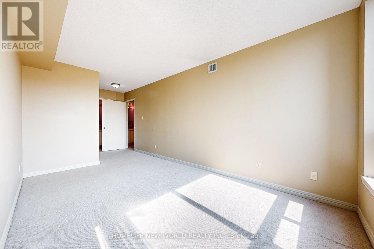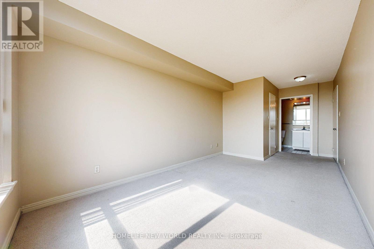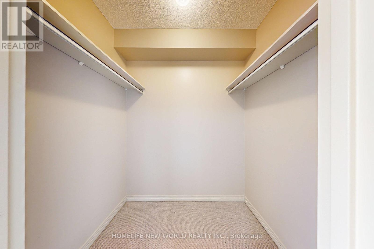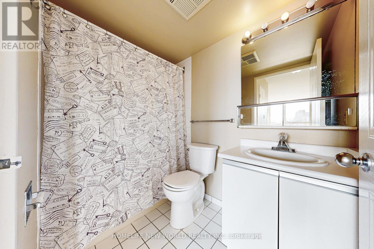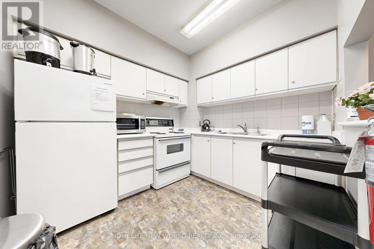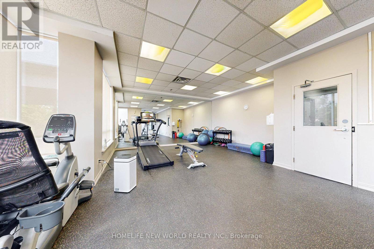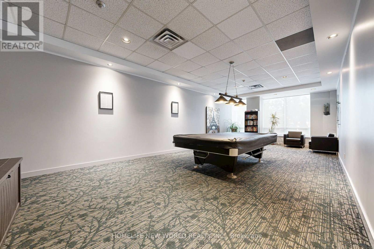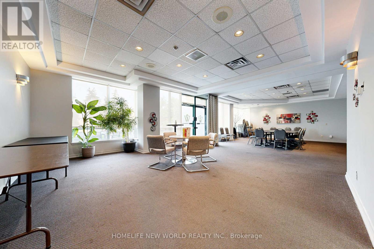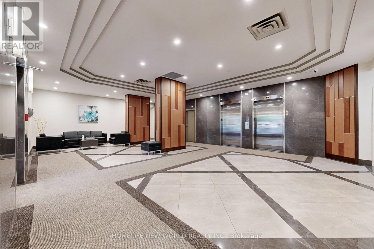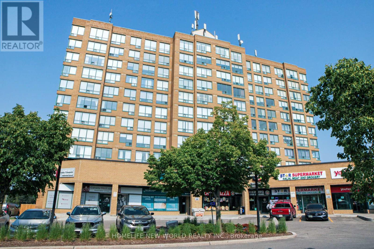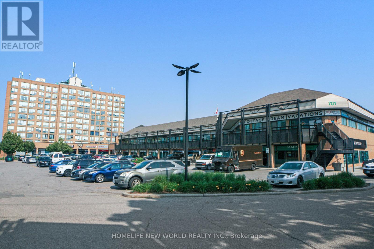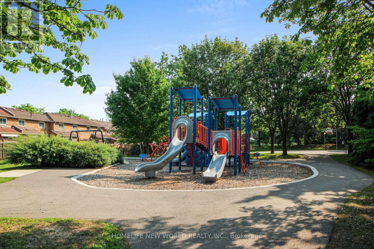706 - 711 Rossland Road E Whitby, Ontario L1N 8Z1
$439,999Maintenance, Heat, Water, Common Area Maintenance, Parking
$929.84 Monthly
Maintenance, Heat, Water, Common Area Maintenance, Parking
$929.84 MonthlyRare Opportunity to own 2 Parking Spots and one of the Largest 1+1 Unit in the Building! This unique layout is the only one of its kind per floor, offering spacious comfort and privacy. Features a full kitchen with in-suite laundry, Living room, dining room, a generous bedroom with a 4-piece ensuite and walk-in closet, solarium, plus additional hallway closets and a second bathroom for guests. Living and dining room has hardwood flooring. Comes with two parking spaces. Enjoy top-tier amenities including an indoor pool, hot tub, billiards room, party room, and fully equipped fitness centre. A must-see! (id:50886)
Property Details
| MLS® Number | E12361220 |
| Property Type | Single Family |
| Community Name | Pringle Creek |
| Community Features | Pets Allowed With Restrictions |
| Features | In Suite Laundry, In-law Suite |
| Parking Space Total | 2 |
Building
| Bathroom Total | 2 |
| Bedrooms Above Ground | 1 |
| Bedrooms Below Ground | 1 |
| Bedrooms Total | 2 |
| Basement Type | None |
| Cooling Type | Central Air Conditioning, Air Exchanger |
| Exterior Finish | Brick |
| Fireplace Present | Yes |
| Flooring Type | Hardwood, Ceramic |
| Half Bath Total | 1 |
| Heating Fuel | Electric |
| Heating Type | Forced Air |
| Size Interior | 700 - 799 Ft2 |
| Type | Apartment |
Parking
| Underground | |
| Garage |
Land
| Acreage | No |
Rooms
| Level | Type | Length | Width | Dimensions |
|---|---|---|---|---|
| Main Level | Bedroom | 6.7 m | 2.82 m | 6.7 m x 2.82 m |
| Main Level | Solarium | 2.2 m | 2.2 m | 2.2 m x 2.2 m |
| Main Level | Kitchen | 3.15 m | 2.55 m | 3.15 m x 2.55 m |
| Main Level | Living Room | 5.05 m | 3 m | 5.05 m x 3 m |
| Main Level | Dining Room | 2.6 m | 2.3 m | 2.6 m x 2.3 m |
| Main Level | Bathroom | 2 m | 2 m | 2 m x 2 m |
| Main Level | Bathroom | 1.5 m | 1.5 m | 1.5 m x 1.5 m |
Contact Us
Contact us for more information
Ghufran Shahid
Salesperson
201 Consumers Rd., Ste. 205
Toronto, Ontario M2J 4G8
(416) 490-1177
(416) 490-1928
www.homelifenewworld.com/

