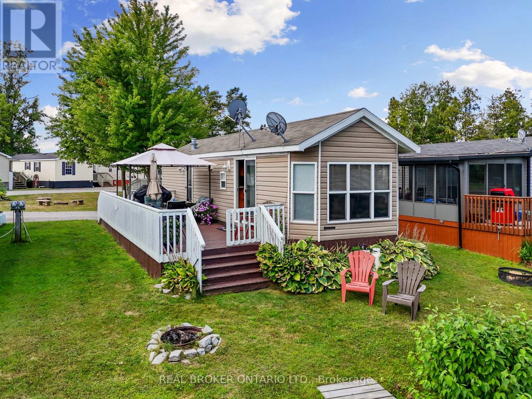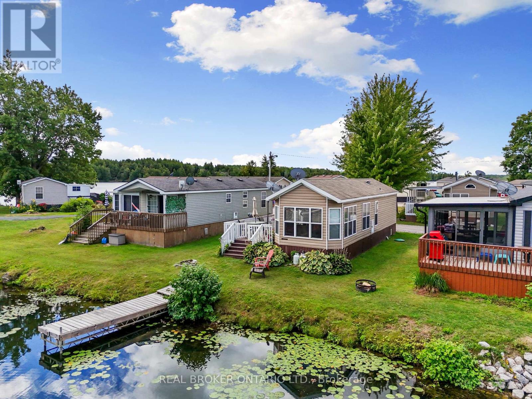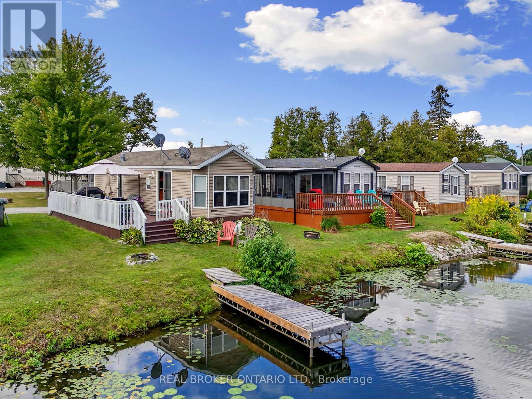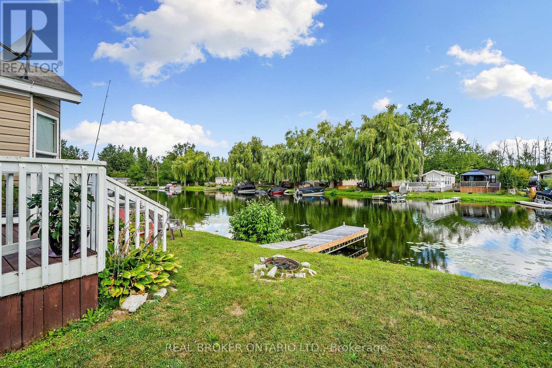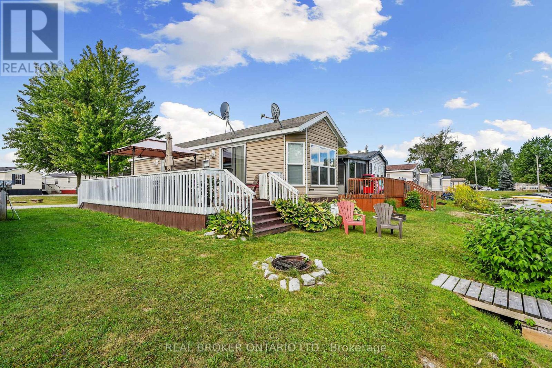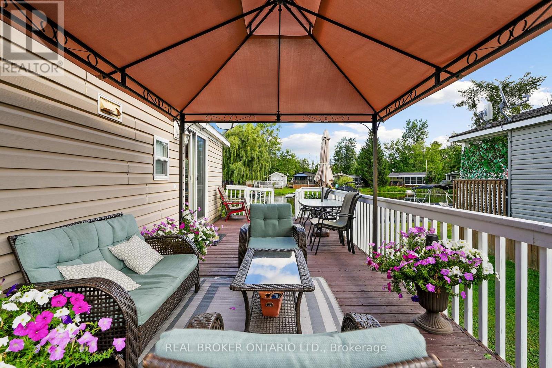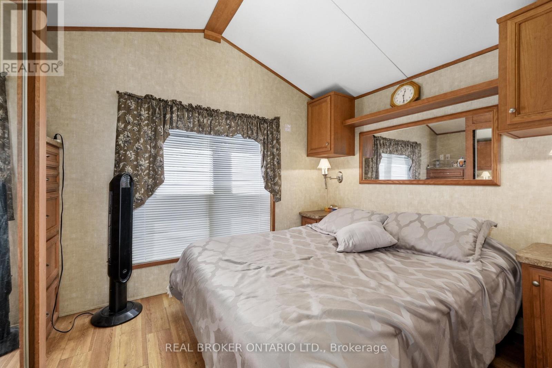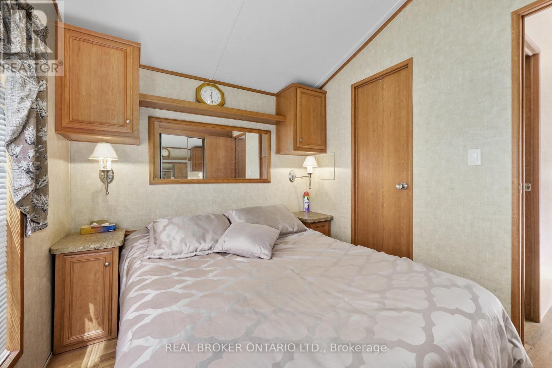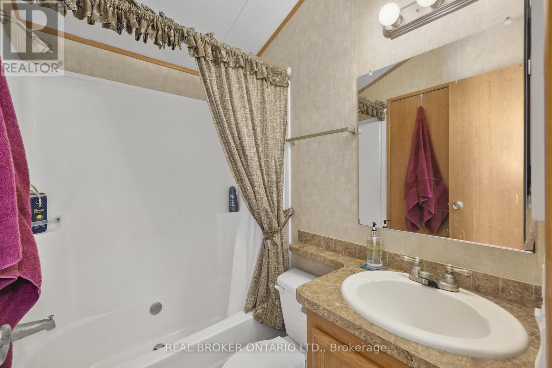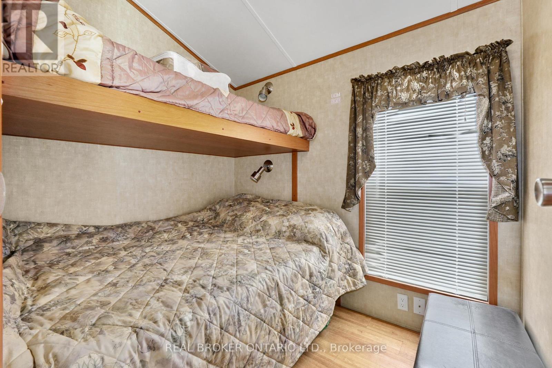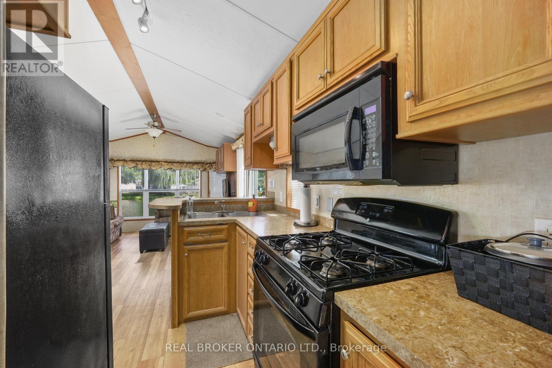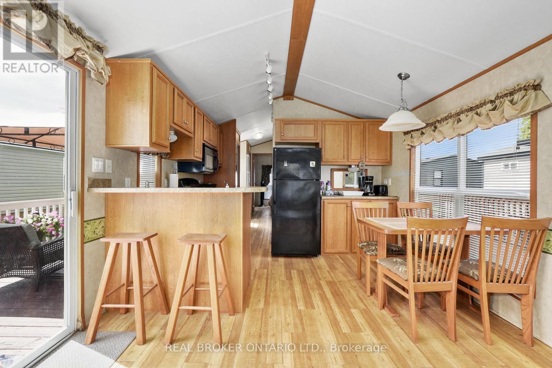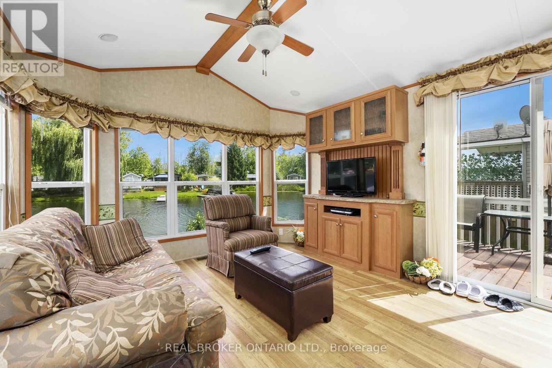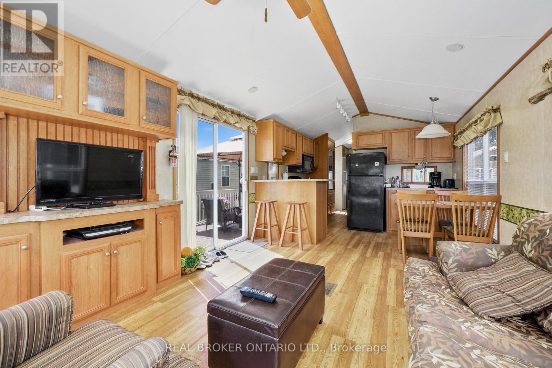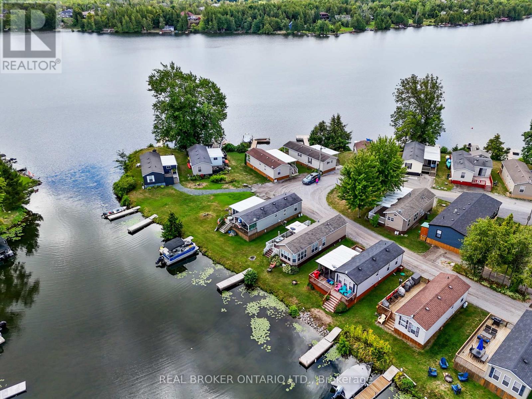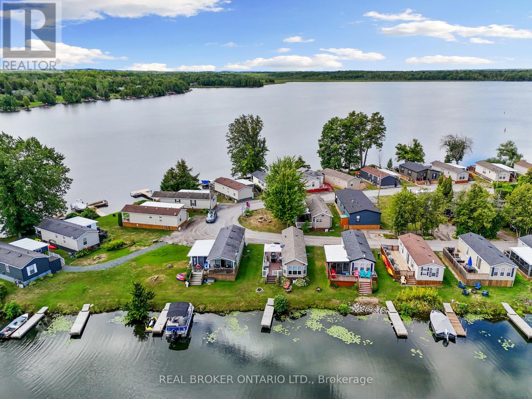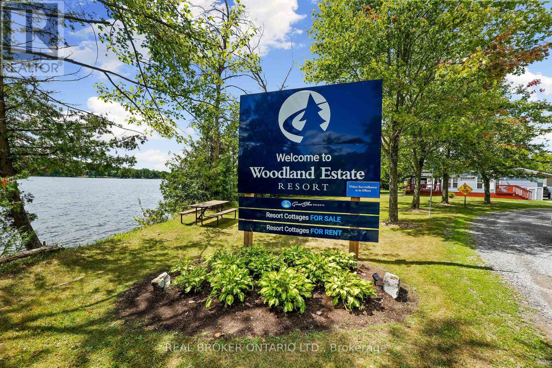Cpc7 - 171 Woodland Estate Road Trent Hills, Ontario K0L 1L0
$74,000
Welcome to your perfect retreat at Woodland Estates Resort! This charming 3-season 2012 Brekenridge park model trailer, offers 2 bedrooms, 1 bathroom, and comfortably sleeps up to 7 guests, ideal for family getaways or entertaining friends. Step inside and enjoy an inviting eat-in kitchen and a cozy living room with direct water views, where you can relax and soak in the natural beauty right from your window. Outside, the large deck with gazebo provides the perfect spot for morning coffee, evening cocktails, or simply enjoying the tranquil waterfront setting. With your own private dock, you can fish, boat, or just take in the stunning surroundings at your leisure.This lakeside haven offers a blend of comfort, convenience, and natural beauty. Woodland Estates features an abundance of amenities, including: Two swimming pools, Sandy Beach, Volleyball court, Playground for the kids, Onsite laundry facilities & so much more! Whether you're looking for a summer escape or a place to make lasting family memories, this waterfront gem has it all. (id:50886)
Property Details
| MLS® Number | X12361212 |
| Property Type | Single Family |
| Community Name | Rural Trent Hills |
| Amenities Near By | Beach, Golf Nearby, Park |
| Community Features | Fishing |
| Easement | Unknown |
| Features | Carpet Free |
| Parking Space Total | 1 |
| Structure | Deck, Dock |
| View Type | Direct Water View, Unobstructed Water View |
| Water Front Type | Waterfront |
Building
| Bathroom Total | 1 |
| Bedrooms Above Ground | 2 |
| Bedrooms Total | 2 |
| Age | 6 To 15 Years |
| Appliances | Furniture |
| Architectural Style | Bungalow |
| Basement Type | None |
| Cooling Type | Central Air Conditioning |
| Exterior Finish | Vinyl Siding |
| Foundation Type | Slab |
| Heating Fuel | Propane |
| Heating Type | Forced Air |
| Stories Total | 1 |
| Size Interior | 0 - 699 Ft2 |
| Type | Mobile Home |
| Utility Water | Community Water System |
Parking
| No Garage |
Land
| Access Type | Private Docking |
| Acreage | No |
| Land Amenities | Beach, Golf Nearby, Park |
| Sewer | Septic System |
| Size Depth | 40 Ft |
| Size Frontage | 20 Ft |
| Size Irregular | 20 X 40 Ft |
| Size Total Text | 20 X 40 Ft |
Rooms
| Level | Type | Length | Width | Dimensions |
|---|---|---|---|---|
| Main Level | Primary Bedroom | 2.43 m | 3.32 m | 2.43 m x 3.32 m |
| Main Level | Bedroom | 2.33 m | 1.93 m | 2.33 m x 1.93 m |
| Main Level | Bathroom | 1.32 m | 1.93 m | 1.32 m x 1.93 m |
| Main Level | Kitchen | 3.28 m | 3.32 m | 3.28 m x 3.32 m |
| Main Level | Living Room | 3.46 m | 3.32 m | 3.46 m x 3.32 m |
Utilities
| Electricity | Installed |
Contact Us
Contact us for more information
Taylor Megan Elmhirst
Salesperson
haddenhomes.com/
130 King St W Unit 1900b
Toronto, Ontario M5X 1E3
(888) 311-1172
(888) 311-1172
www.joinreal.com/
Heather Hadden
Salesperson
haddenhomes.com/
130 King St W Unit 1900b
Toronto, Ontario M5X 1E3
(888) 311-1172
(888) 311-1172
www.joinreal.com/

