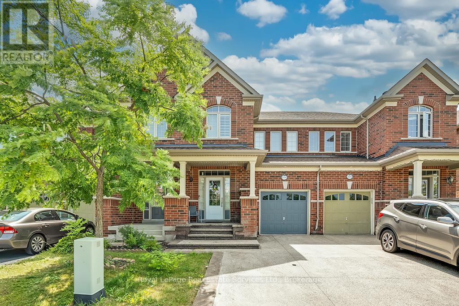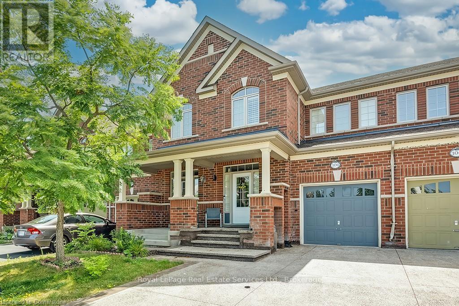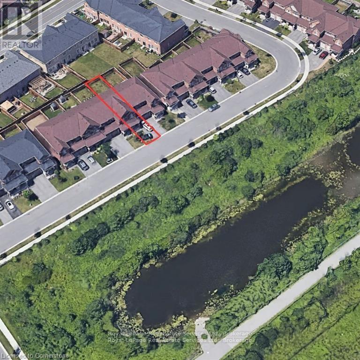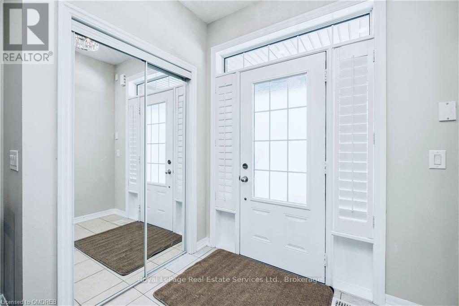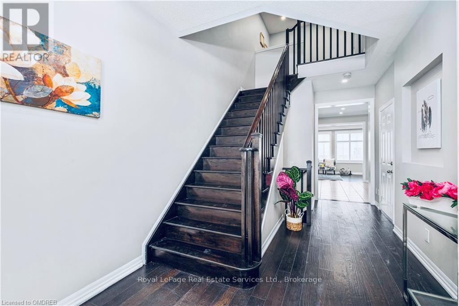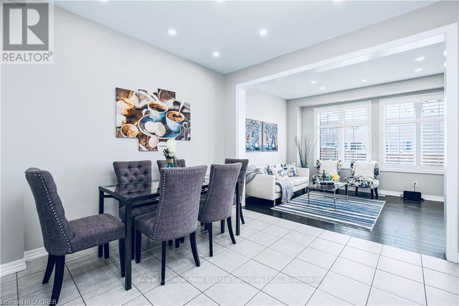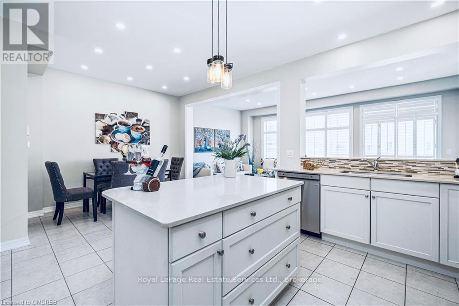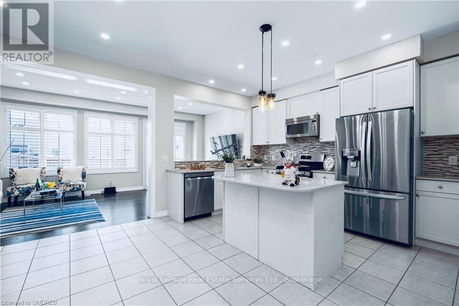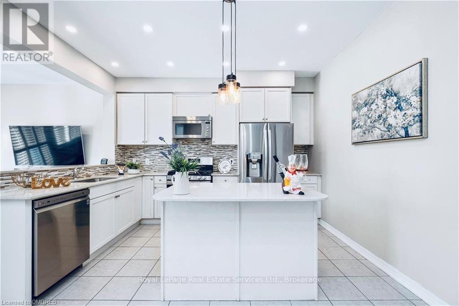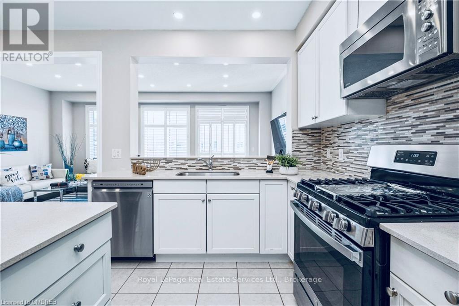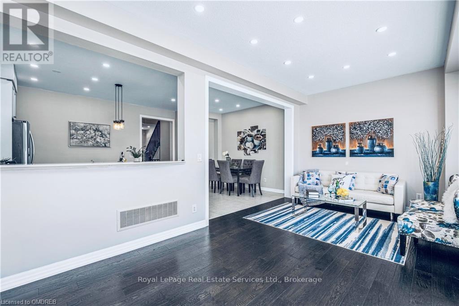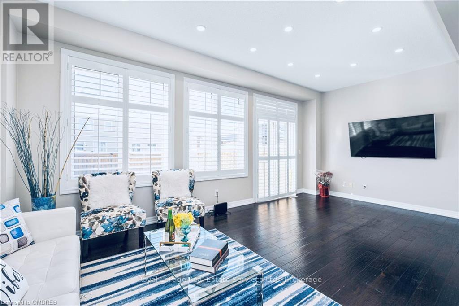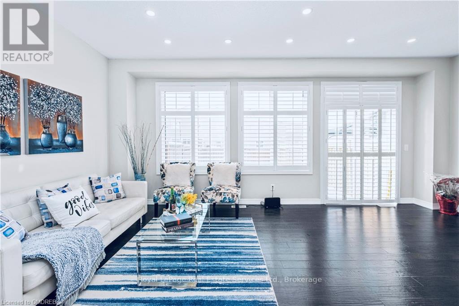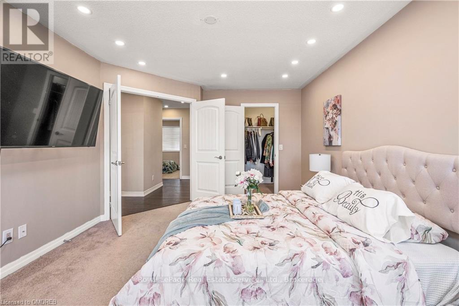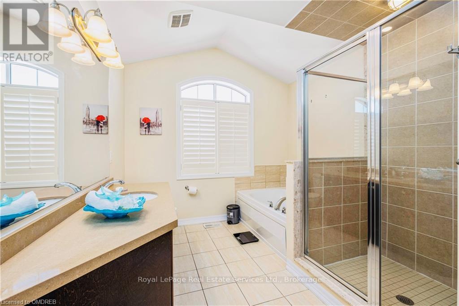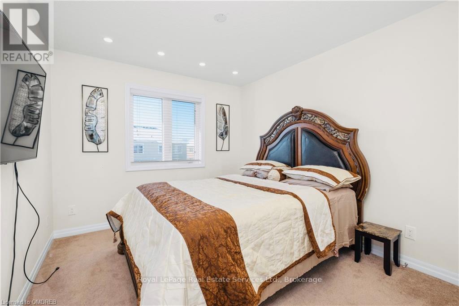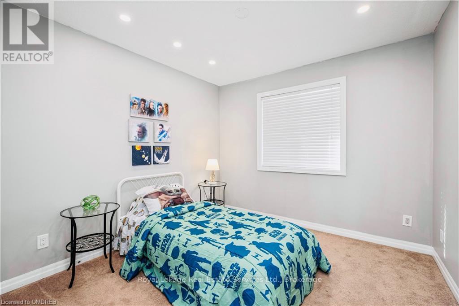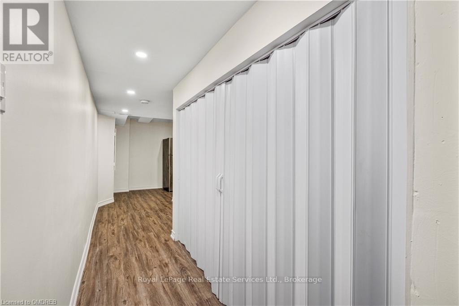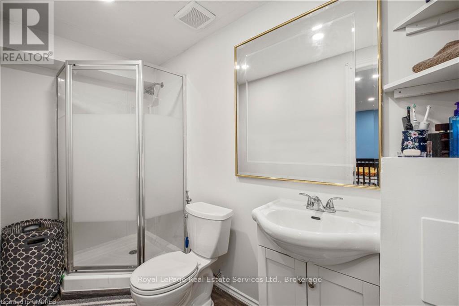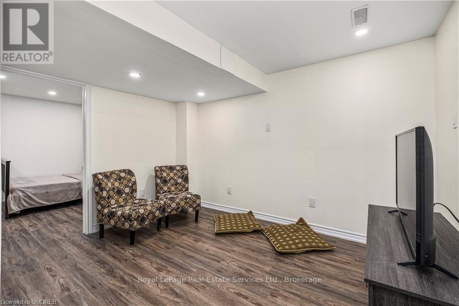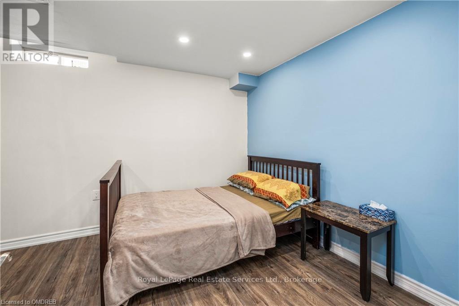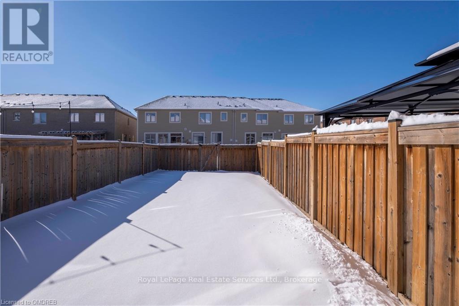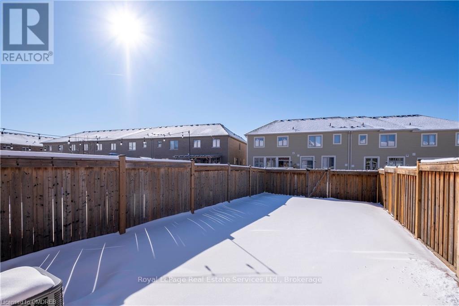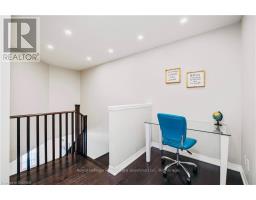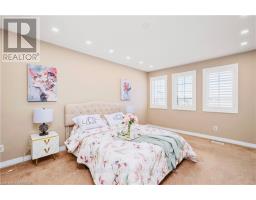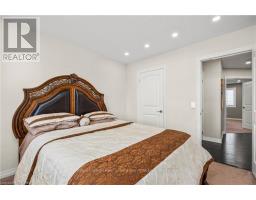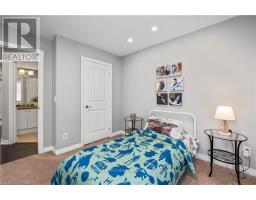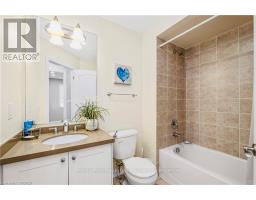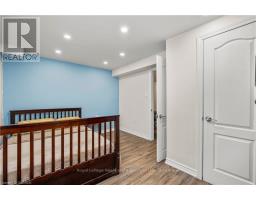106 Hanson Crescent Milton, Ontario L9T 8L5
$829,000
Attention All INVESTORS! Amazing Opportunity to Purchase a Fantastic Property w a Tenant, NO hassle of vetting a New Tenant or Paying a Professional to Rent it out. Fabulous Contemporary 3+1 Bed, 4 Bath Freehold Town in the Sought After Scott Neighborhood. Located on a quiet family friendly street, on a Premium Deep Lot facing Greenspace & Pond w No Front Neighbours. Fantastic Open Concept layout, the main floor offering Separate Dining Rm., Kitchen with Center Island, Open to Great Room & Direct access to Back Patio. 2nd level offers Stairs leading to 2nd level, Double door entry to Primary Suite w walk-in closet & 4 piece ensuite, 2 other good sized bedrooms, office nook & 4 piece main bath. Finished basement offers a Rec. Rm., 4th bedroom w 3 piece ensuite. Great backyard for kids to play or for entertaining with large patio & grass area. Close to amenities, sought after schools, parks & walking trails. This one is not to be missed. Property being sold "As Is". Interior photos are from a previous listing. (id:50886)
Property Details
| MLS® Number | W12362773 |
| Property Type | Single Family |
| Community Name | 1036 - SC Scott |
| Amenities Near By | Park, Public Transit, Schools |
| Community Features | Community Centre |
| Equipment Type | Water Heater |
| Parking Space Total | 3 |
| Rental Equipment Type | Water Heater |
Building
| Bathroom Total | 4 |
| Bedrooms Above Ground | 3 |
| Bedrooms Below Ground | 1 |
| Bedrooms Total | 4 |
| Age | 6 To 15 Years |
| Basement Development | Finished |
| Basement Type | Full (finished) |
| Construction Style Attachment | Attached |
| Cooling Type | None |
| Exterior Finish | Brick |
| Foundation Type | Poured Concrete |
| Half Bath Total | 1 |
| Heating Fuel | Natural Gas |
| Heating Type | Forced Air |
| Stories Total | 2 |
| Size Interior | 1,500 - 2,000 Ft2 |
| Type | Row / Townhouse |
| Utility Water | Municipal Water |
Parking
| Attached Garage | |
| Garage | |
| Tandem |
Land
| Acreage | No |
| Land Amenities | Park, Public Transit, Schools |
| Sewer | Sanitary Sewer |
| Size Depth | 109 Ft ,2 In |
| Size Frontage | 21 Ft |
| Size Irregular | 21 X 109.2 Ft ; 21.03 Ft X 110.80 Ft X 21.09 Ft X 109.18 |
| Size Total Text | 21 X 109.2 Ft ; 21.03 Ft X 110.80 Ft X 21.09 Ft X 109.18|under 1/2 Acre |
| Surface Water | Lake/pond |
| Zoning Description | Residential |
Rooms
| Level | Type | Length | Width | Dimensions |
|---|---|---|---|---|
| Second Level | Primary Bedroom | 3.38 m | 5.28 m | 3.38 m x 5.28 m |
| Second Level | Other | 2.5 m | 1.6 m | 2.5 m x 1.6 m |
| Second Level | Bedroom | 3.05 m | 3.38 m | 3.05 m x 3.38 m |
| Second Level | Bedroom | 2.97 m | 3.38 m | 2.97 m x 3.38 m |
| Second Level | Bathroom | 2.8 m | 3.6 m | 2.8 m x 3.6 m |
| Lower Level | Family Room | 3.53 m | 3.94 m | 3.53 m x 3.94 m |
| Lower Level | Bedroom | 4.24 m | 3.17 m | 4.24 m x 3.17 m |
| Lower Level | Laundry Room | 2.41 m | 3.84 m | 2.41 m x 3.84 m |
| Main Level | Dining Room | 1.6 m | 3.28 m | 1.6 m x 3.28 m |
| Main Level | Kitchen | 3.07 m | 3.91 m | 3.07 m x 3.91 m |
| Main Level | Great Room | 6.43 m | 3.23 m | 6.43 m x 3.23 m |
| Main Level | Bathroom | Measurements not available |
https://www.realtor.ca/real-estate/28773143/106-hanson-crescent-milton-sc-scott-1036-sc-scott
Contact Us
Contact us for more information
Lesley Kennedy
Salesperson
326 Lakeshore Rd E
Oakville, Ontario L6J 1J6
(905) 845-4267
(905) 845-2052
royallepagecorporate.ca/
Stephanie Kennedy
Salesperson
326 Lakeshore Rd E
Oakville, Ontario L6J 1J6
(905) 845-4267
(905) 845-2052
royallepagecorporate.ca/

