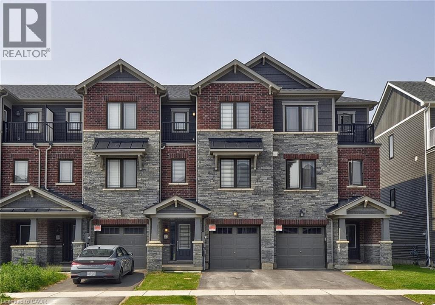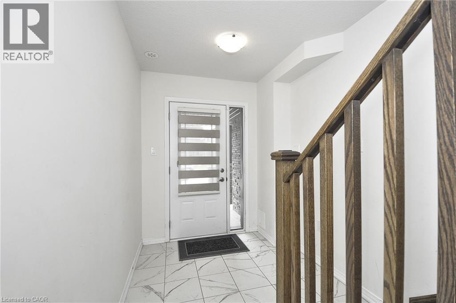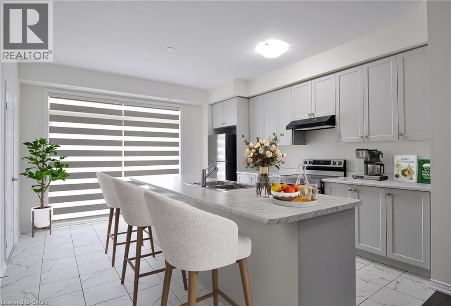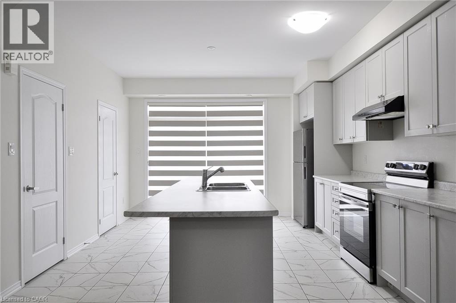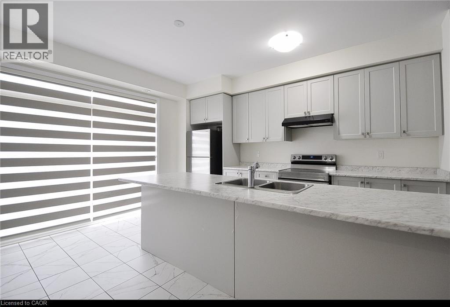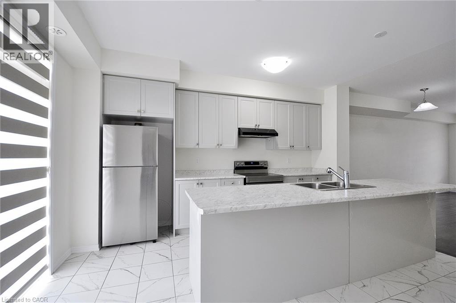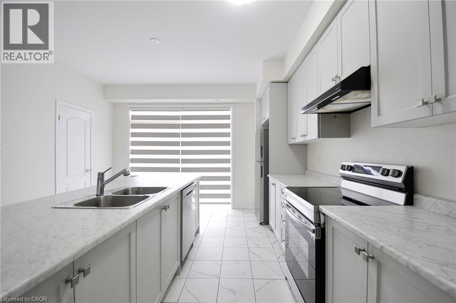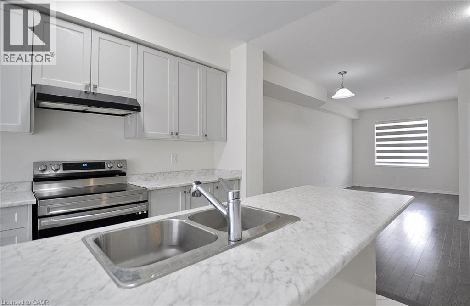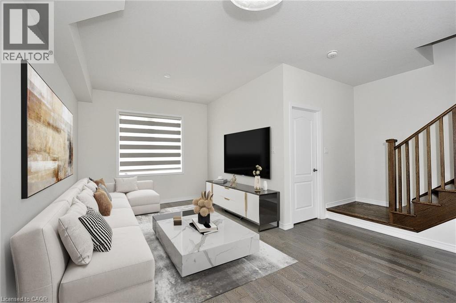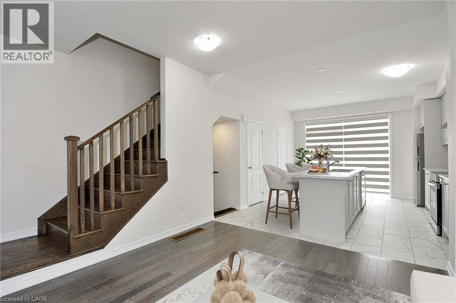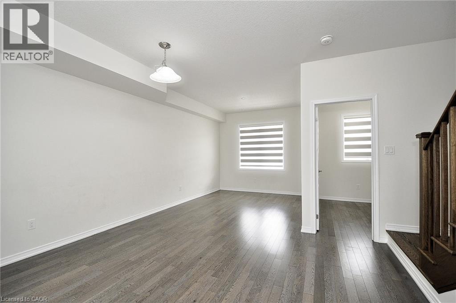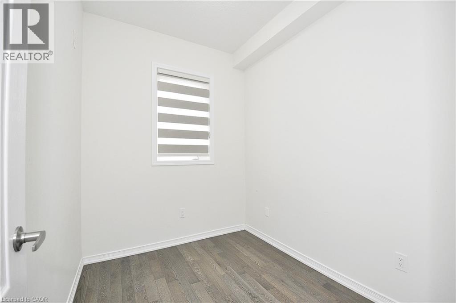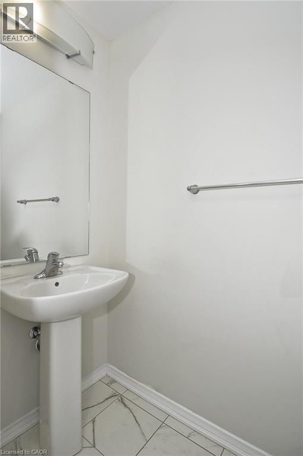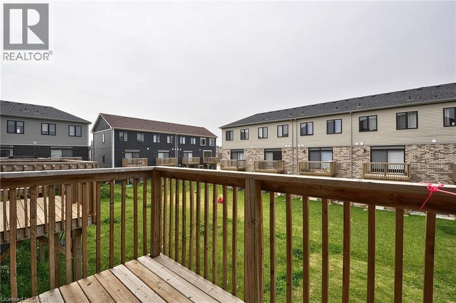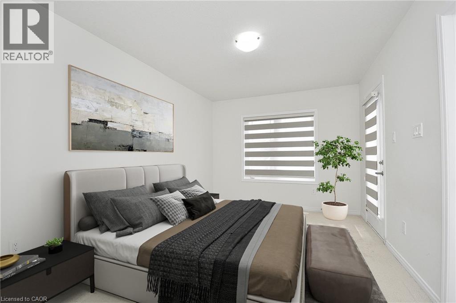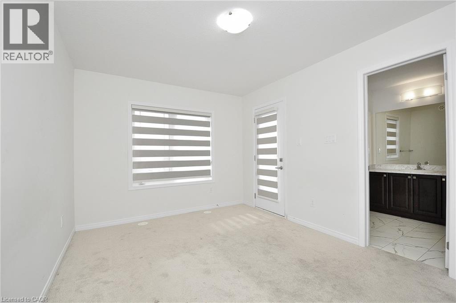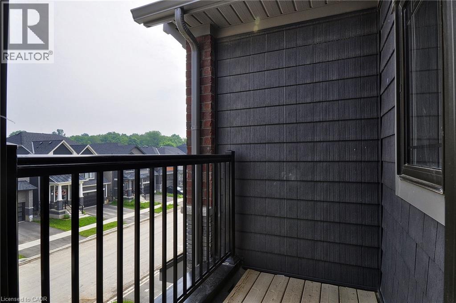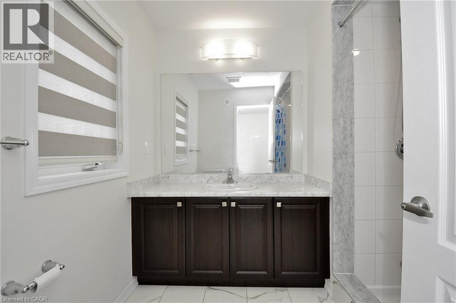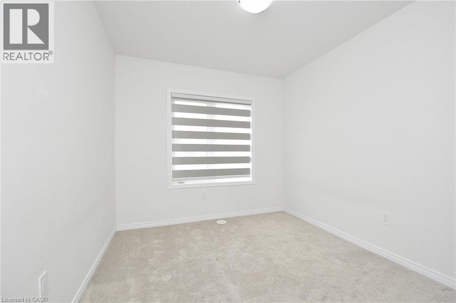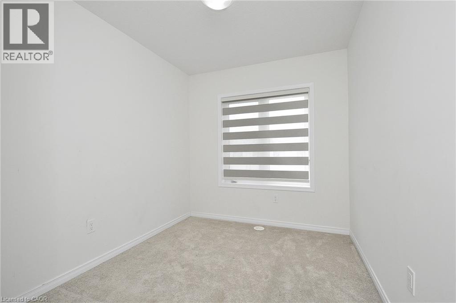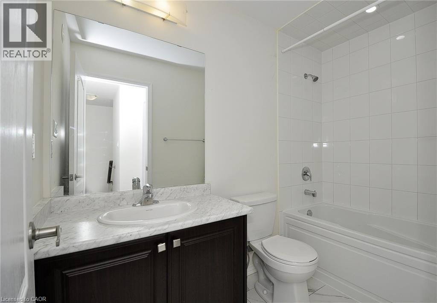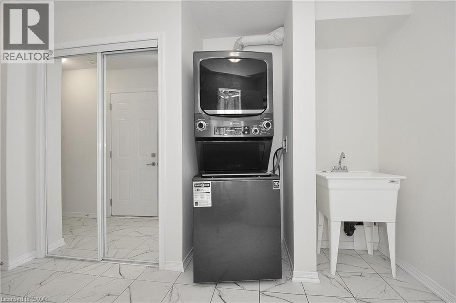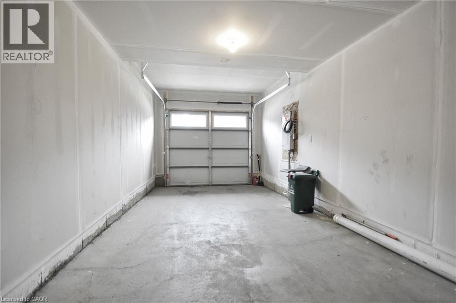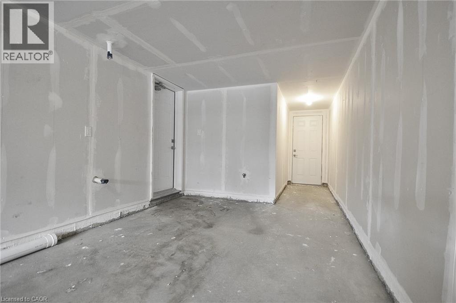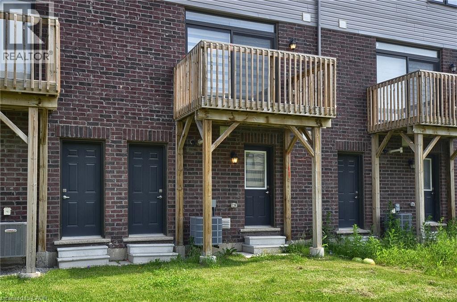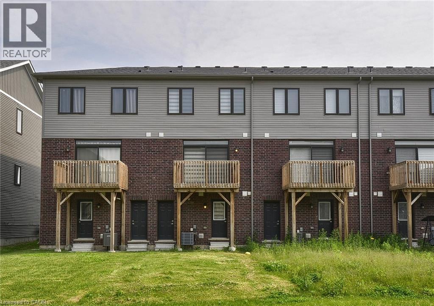87 Holder Drive Brantford, Ontario N3T 0W8
$599,000
Beautiful 87 Holder Dr, 3 Storey Townhome in Brantford (West Brant) , Empire Community has 3 Bedroom + Den & 2.5 Bath. Furnace & Laundry on Main Floor & Lead to the Single Door Large Backyard & Stairs Leading to the 2nd Floor with Spacious Kitchen with Breakfast area large walk in closet and sliding door leading out large deck. Spacious Great room and Den. 2 Piece Powder Room. Primary Bedroom with 4 Piece Ensuite on 3rd floor and walk-in Closet & leadings to Balcony. Two(2) Additional Large Bedrooms with 3 Piece Washroom, Just Step away from Schools,Plaza, Walking trails and park . (id:50886)
Open House
This property has open houses!
2:00 pm
Ends at:4:00 pm
Property Details
| MLS® Number | 40763271 |
| Property Type | Single Family |
| Amenities Near By | Park, Place Of Worship, Schools, Shopping |
| Community Features | School Bus |
| Parking Space Total | 2 |
Building
| Bathroom Total | 3 |
| Bedrooms Above Ground | 3 |
| Bedrooms Total | 3 |
| Appliances | Dishwasher, Dryer, Refrigerator, Stove, Washer, Window Coverings |
| Architectural Style | 3 Level |
| Basement Type | None |
| Construction Style Attachment | Attached |
| Cooling Type | Central Air Conditioning |
| Exterior Finish | Brick, Stone, Stucco |
| Half Bath Total | 1 |
| Heating Fuel | Natural Gas |
| Heating Type | Forced Air |
| Stories Total | 3 |
| Size Interior | 1,579 Ft2 |
| Type | Row / Townhouse |
| Utility Water | Municipal Water |
Parking
| Attached Garage |
Land
| Acreage | No |
| Land Amenities | Park, Place Of Worship, Schools, Shopping |
| Sewer | Municipal Sewage System |
| Size Depth | 92 Ft |
| Size Frontage | 18 Ft |
| Size Total Text | Under 1/2 Acre |
| Zoning Description | Part |
Rooms
| Level | Type | Length | Width | Dimensions |
|---|---|---|---|---|
| Second Level | 2pc Bathroom | 7'4'' x 3'11'' | ||
| Second Level | Den | 7'6'' x 7'6'' | ||
| Second Level | Kitchen | 16'9'' x 13'2'' | ||
| Second Level | Living Room | 19'7'' x 17'4'' | ||
| Third Level | 3pc Bathroom | 8'8'' x 7'6'' | ||
| Third Level | Full Bathroom | 9'8'' x 5'9'' | ||
| Third Level | Bedroom | 10'11'' x 8'9'' | ||
| Third Level | Bedroom | 10'11'' x 8'9'' | ||
| Third Level | Primary Bedroom | 18'5'' x 9'7'' | ||
| Main Level | Foyer | 18'9'' x 7'6'' | ||
| Main Level | Laundry Room | 11'2'' x 9'2'' |
https://www.realtor.ca/real-estate/28773907/87-holder-drive-brantford
Contact Us
Contact us for more information
Harinder Randhawa
Broker
www.harinderrandhawa.com/
50 Cottrelle Blvd 29 B
Brampton, Ontario L6S 0E1
(905) 913-8585
www.homelifesilvercityteam.com/

