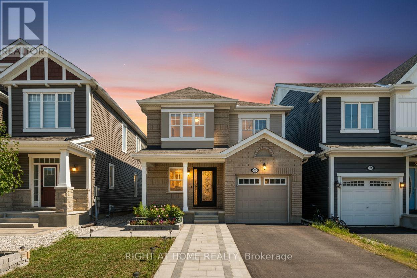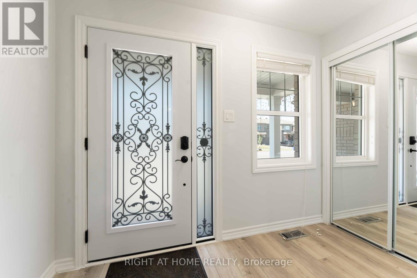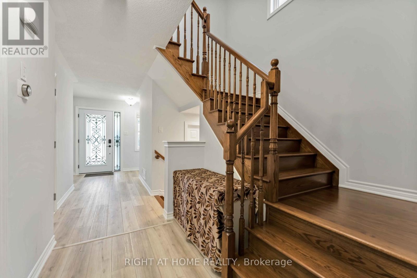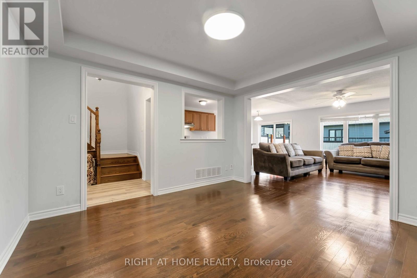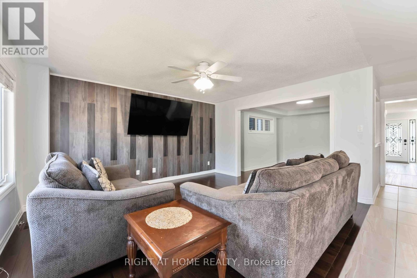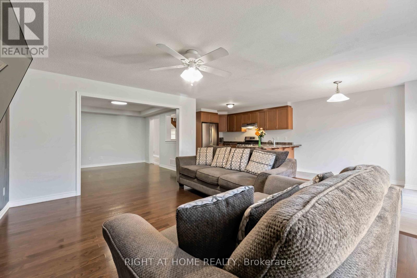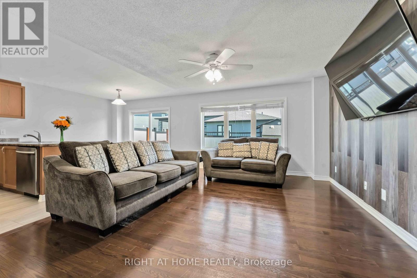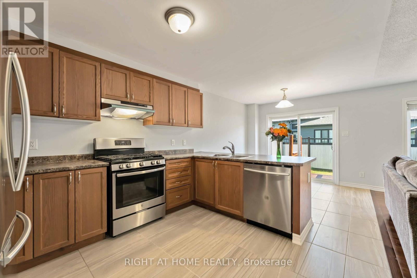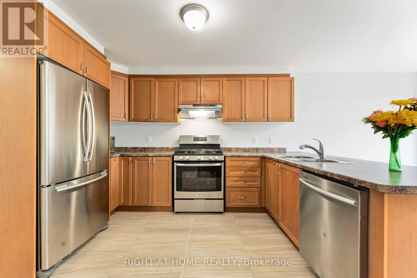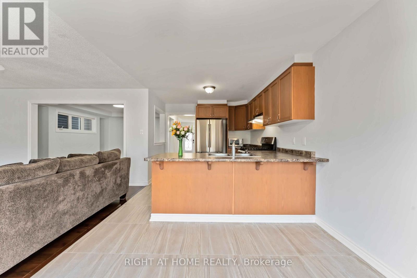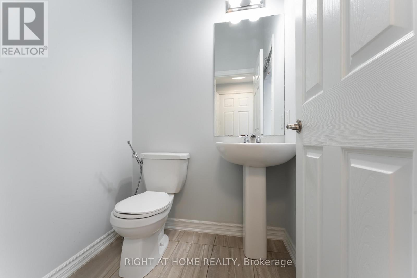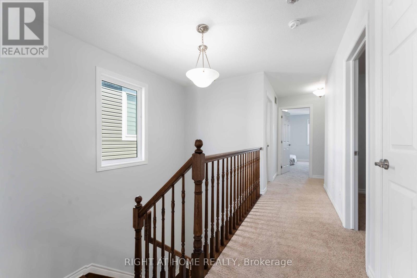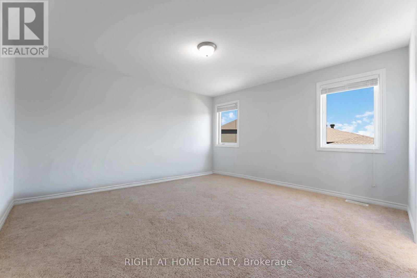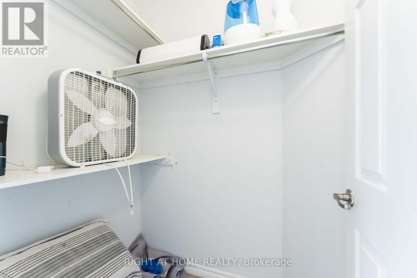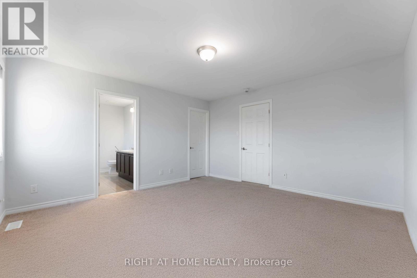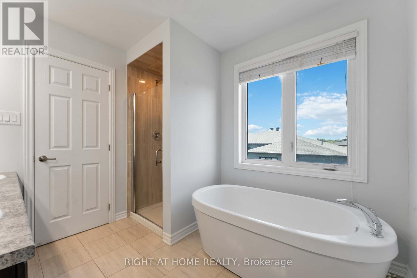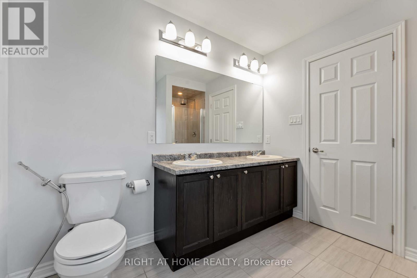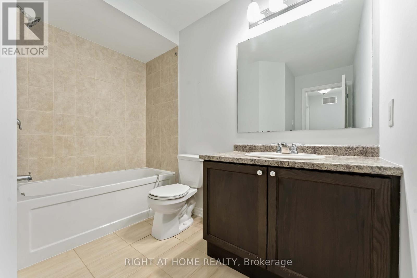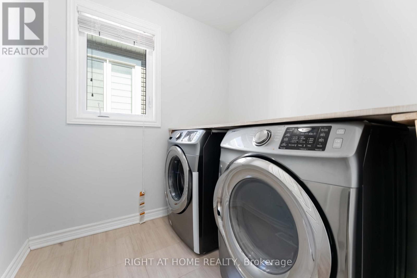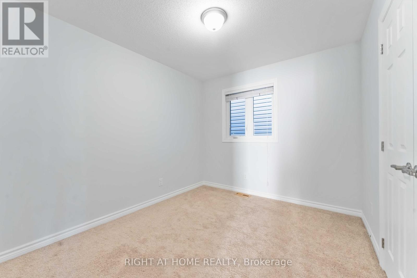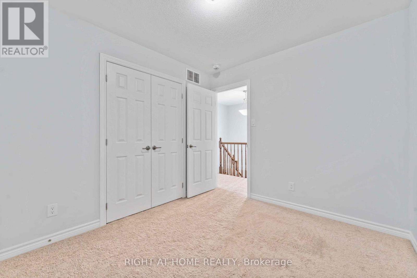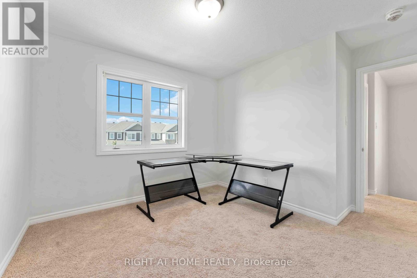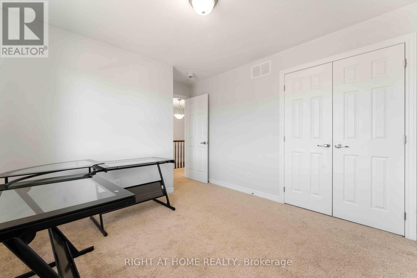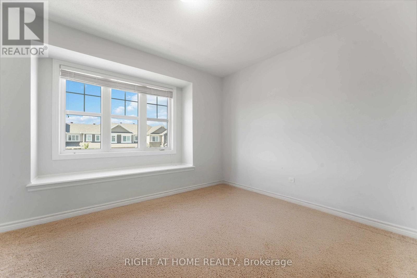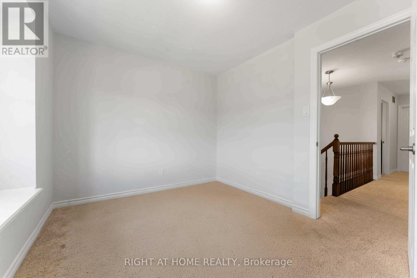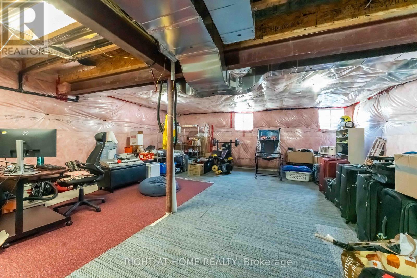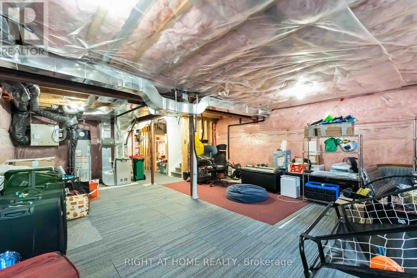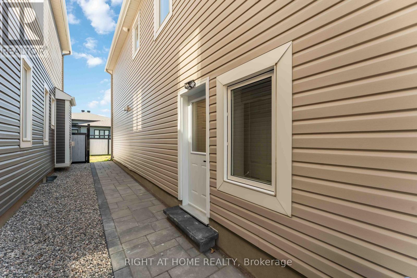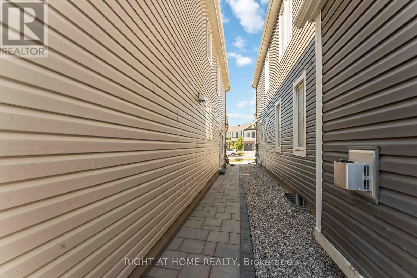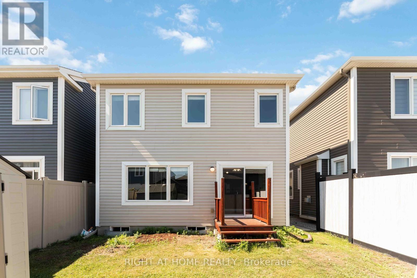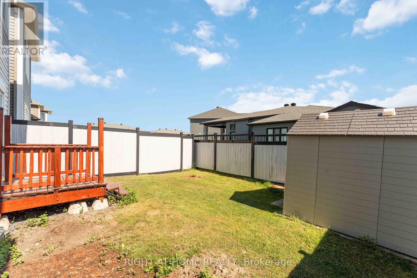333 Rouncey Road Ottawa, Ontario K2V 0K4
$784,900
Gorgeous 4-bedroom, 3-bathroom detached home in the highly popular Blackstone community. From the moment you arrive, you'll be impressed by the extended driveway with elegant interlock detailing. Step inside to a welcoming foyer with a large closet and a convenient 2-piece bath. The main level boasts spacious living and dining areas with gleaming hardwood floors, perfect for entertaining. The modern gourmet kitchen features SS appliances, ample cabinetry, and a sun-filled eating area with easy access to the fully fenced backyard. Upstairs, a hardwood staircase leads to four generously sized bedrooms, a family bath, and convenient upper-level laundry. The primary suite is complete with a walk-in closet and a luxurious 5-piece en-suite. The lower level offers endless potential. Located just minutes from top-rated schools, parks, trails, and major retail stores. This home seamlessly combines comfort, style, and convenience. Discover the perfect place to create lasting memories. Your dream home awaits! (id:50886)
Property Details
| MLS® Number | X12362351 |
| Property Type | Single Family |
| Community Name | 9010 - Kanata - Emerald Meadows/Trailwest |
| Equipment Type | Water Heater |
| Parking Space Total | 4 |
| Rental Equipment Type | Water Heater |
Building
| Bathroom Total | 3 |
| Bedrooms Above Ground | 4 |
| Bedrooms Total | 4 |
| Appliances | Garage Door Opener Remote(s), Blinds, Dishwasher, Dryer, Hood Fan, Stove, Washer, Refrigerator |
| Basement Development | Unfinished |
| Basement Type | Full (unfinished) |
| Construction Style Attachment | Detached |
| Cooling Type | Central Air Conditioning |
| Exterior Finish | Brick, Vinyl Siding |
| Foundation Type | Poured Concrete |
| Half Bath Total | 1 |
| Heating Fuel | Natural Gas |
| Heating Type | Forced Air |
| Stories Total | 2 |
| Size Interior | 1,500 - 2,000 Ft2 |
| Type | House |
| Utility Water | Municipal Water |
Parking
| Attached Garage | |
| Garage |
Land
| Acreage | No |
| Sewer | Sanitary Sewer |
| Size Depth | 88 Ft ,6 In |
| Size Frontage | 30 Ft |
| Size Irregular | 30 X 88.5 Ft |
| Size Total Text | 30 X 88.5 Ft |
Rooms
| Level | Type | Length | Width | Dimensions |
|---|---|---|---|---|
| Second Level | Primary Bedroom | 4.26 m | 3.96 m | 4.26 m x 3.96 m |
| Second Level | Bedroom 2 | 3.66 m | 2.9 m | 3.66 m x 2.9 m |
| Second Level | Bedroom 3 | 3.2 m | 3.05 m | 3.2 m x 3.05 m |
| Second Level | Bedroom 4 | 3.2 m | 2.74 m | 3.2 m x 2.74 m |
Contact Us
Contact us for more information
Jason Polonski
Salesperson
www.ottawarealtyman.com/
14 Chamberlain Ave Suite 101
Ottawa, Ontario K1S 1V9
(613) 369-5199
(416) 391-0013
www.rightathomerealty.com/

