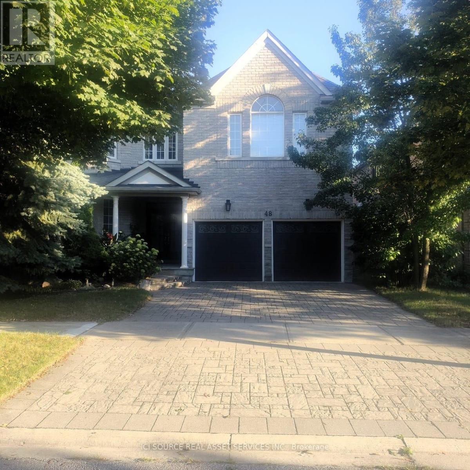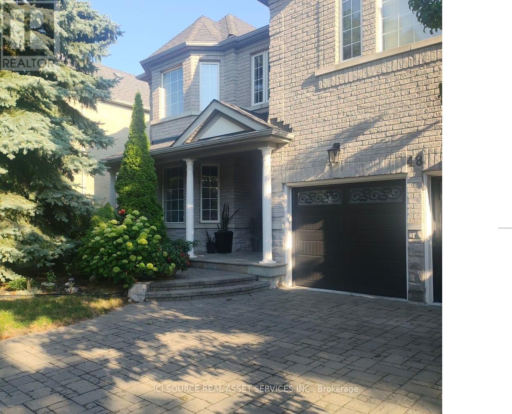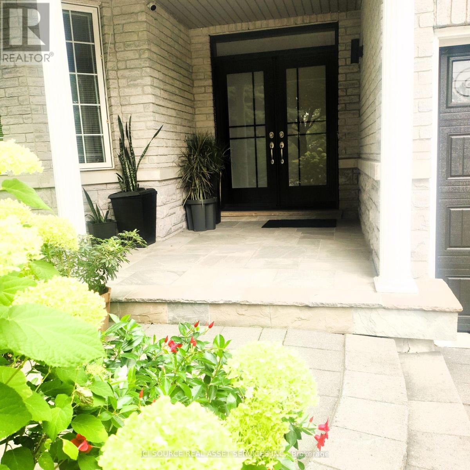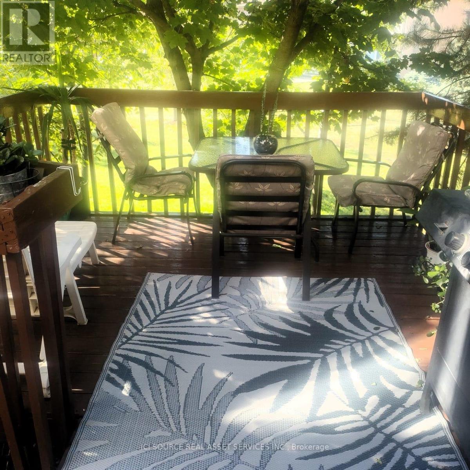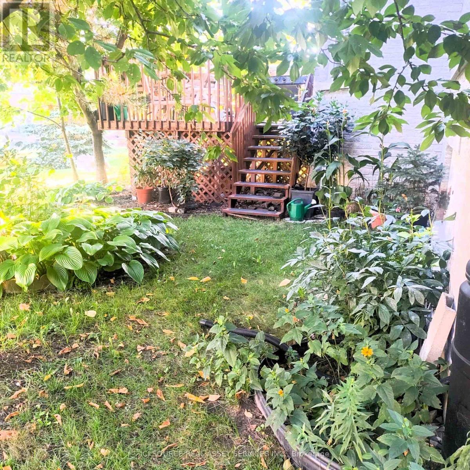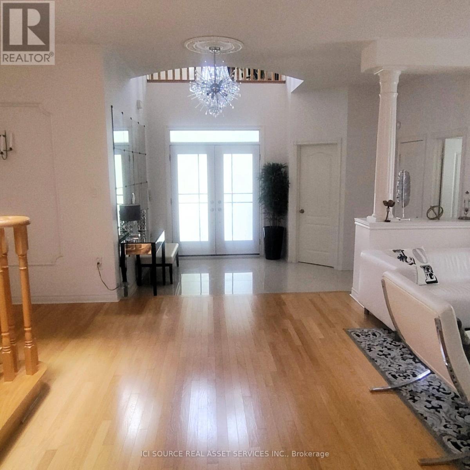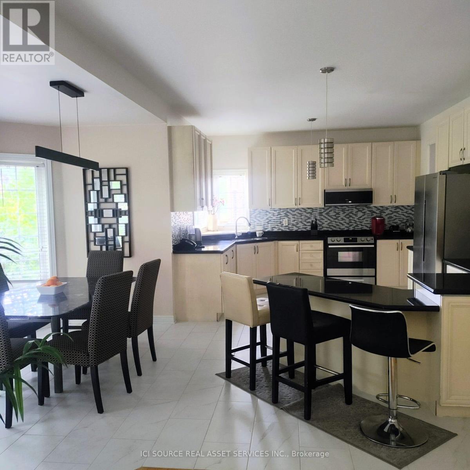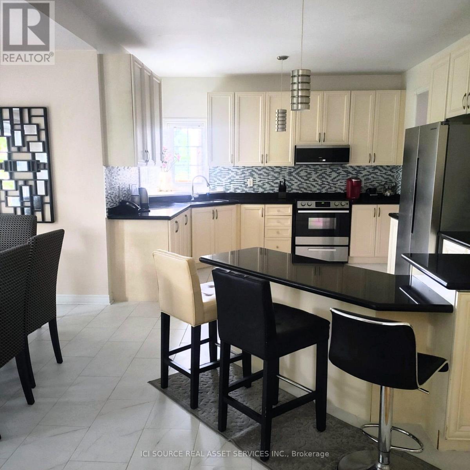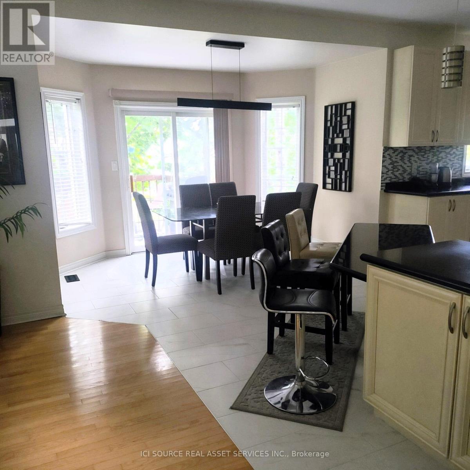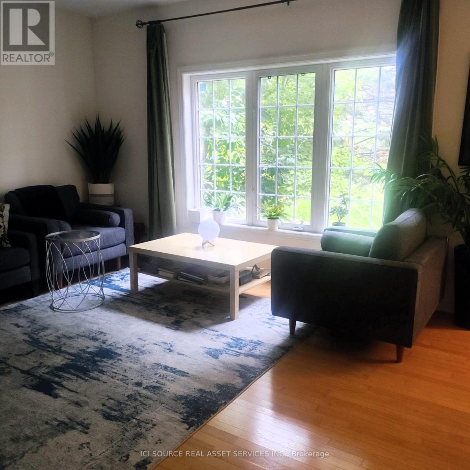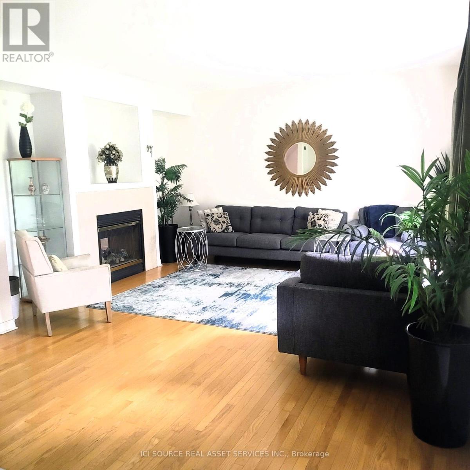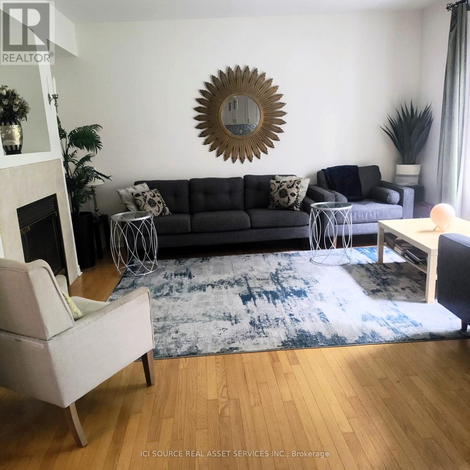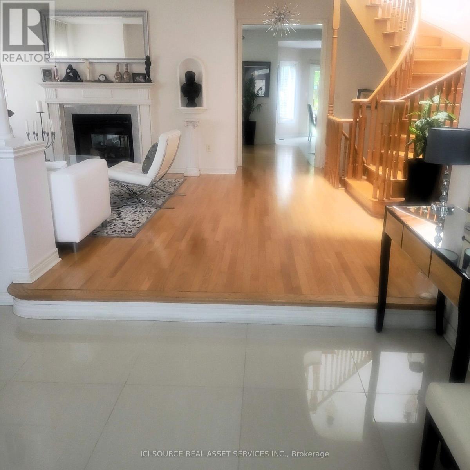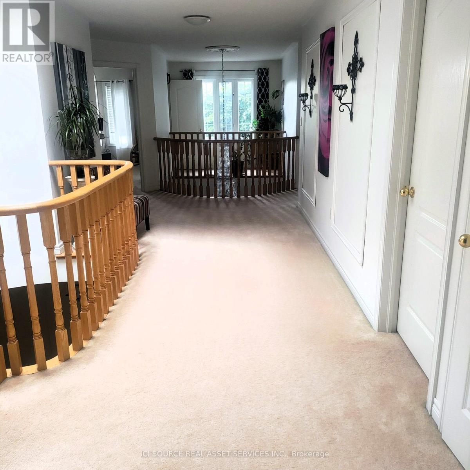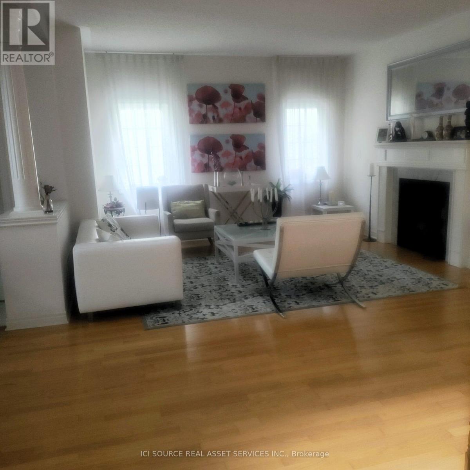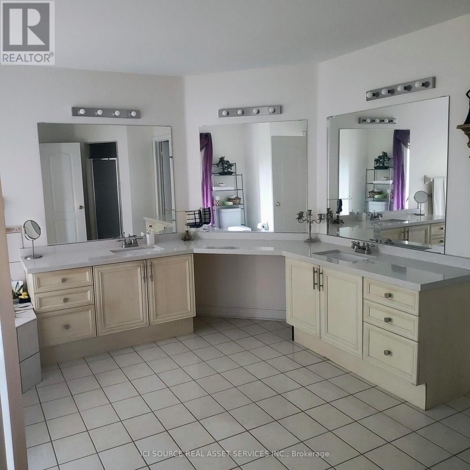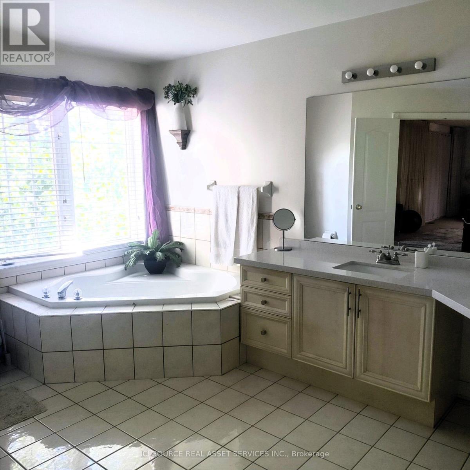48 Brimwood Crescent Richmond Hill, Ontario L4B 4B6
5 Bedroom
4 Bathroom
3,500 - 5,000 ft2
Fireplace
Central Air Conditioning
Heat Pump, Not Known
$2,700,000
This executive home boasts a striking 18-ft grand foyer and living room with a cozy gas fireplace. The main level features 9-ft ceilings, a sun-filled kitchen with granite counters, stainless steel appliances, and walk-out to a private deck, plus a main floor library for work or study. Located in a top-ranked school district (Bayview SS & Bayview Hill ES) and just steps from a ravine, parks, dining, shopping, and more. *For Additional Property Details Click The Brochure Icon Below* (id:50886)
Property Details
| MLS® Number | N12362453 |
| Property Type | Single Family |
| Community Name | Bayview Hill |
| Features | Irregular Lot Size |
| Parking Space Total | 4 |
Building
| Bathroom Total | 4 |
| Bedrooms Above Ground | 5 |
| Bedrooms Total | 5 |
| Appliances | Water Heater, All |
| Basement Development | Partially Finished |
| Basement Type | N/a (partially Finished) |
| Construction Style Attachment | Detached |
| Cooling Type | Central Air Conditioning |
| Exterior Finish | Brick |
| Fireplace Present | Yes |
| Foundation Type | Concrete |
| Half Bath Total | 1 |
| Heating Fuel | Electric, Other |
| Heating Type | Heat Pump, Not Known |
| Stories Total | 2 |
| Size Interior | 3,500 - 5,000 Ft2 |
| Type | House |
| Utility Water | Municipal Water |
Parking
| Attached Garage | |
| Garage |
Land
| Acreage | No |
| Size Depth | 105 Ft |
| Size Frontage | 50 Ft |
| Size Irregular | 50 X 105 Ft |
| Size Total Text | 50 X 105 Ft |
Rooms
| Level | Type | Length | Width | Dimensions |
|---|---|---|---|---|
| Second Level | Bedroom 2 | 3.5 m | 3.4 m | 3.5 m x 3.4 m |
| Second Level | Bedroom 3 | 4.2 m | 3.2 m | 4.2 m x 3.2 m |
| Second Level | Bedroom 4 | 3.7 m | 3.7 m | 3.7 m x 3.7 m |
| Second Level | Bedroom 5 | 3.9 m | 3.7 m | 3.9 m x 3.7 m |
| Main Level | Kitchen | 5 m | 3.7 m | 5 m x 3.7 m |
| Main Level | Dining Room | 4 m | 3.7 m | 4 m x 3.7 m |
| Main Level | Family Room | 5.8 m | 4 m | 5.8 m x 4 m |
| Main Level | Bedroom | 8.2 m | 4 m | 8.2 m x 4 m |
Utilities
| Cable | Available |
| Electricity | Installed |
Contact Us
Contact us for more information
James Tasca
Broker of Record
(800) 253-1787
Ici Source Real Asset Services Inc.
(855) 517-6424
(855) 517-6424
www.icisource.ca/

