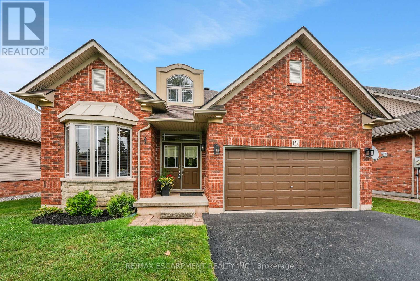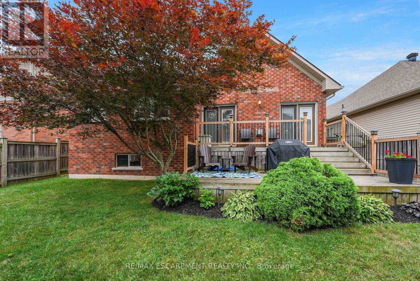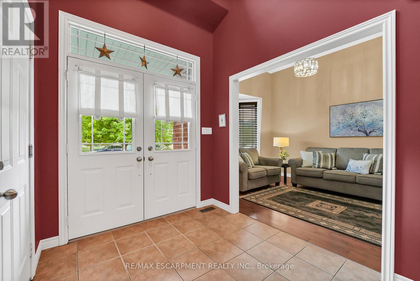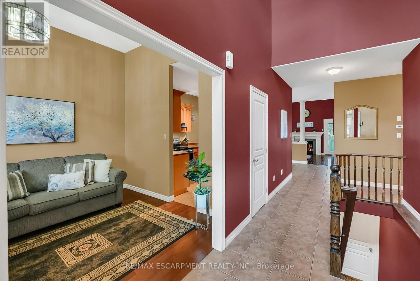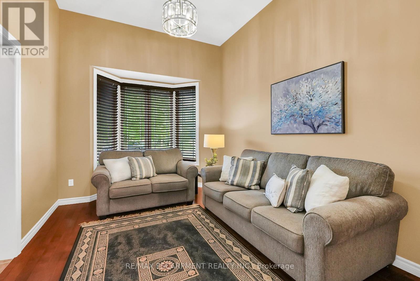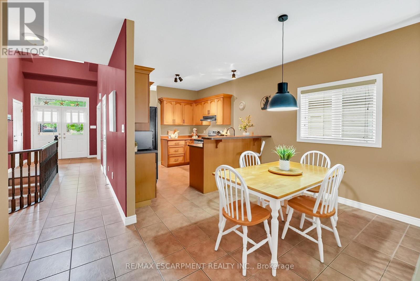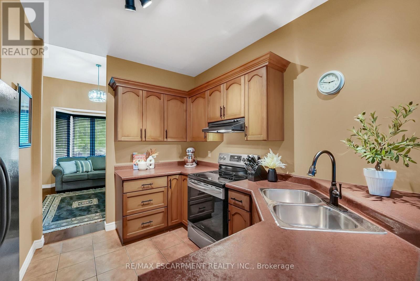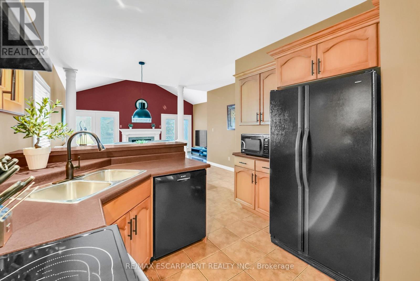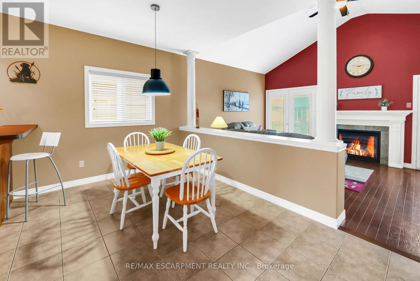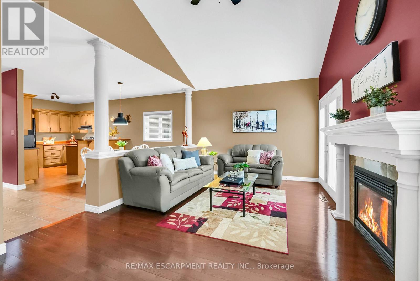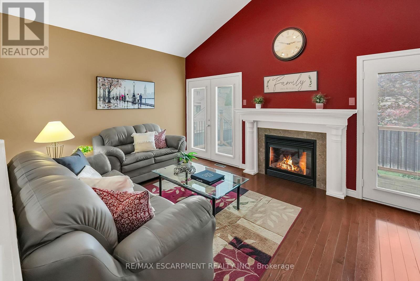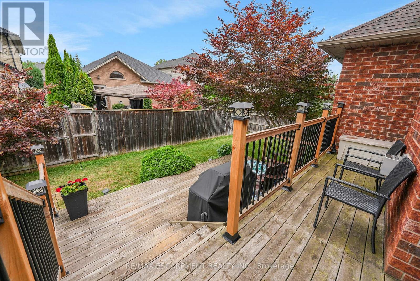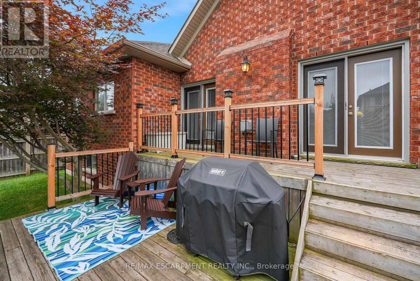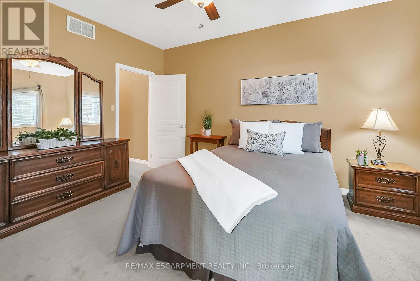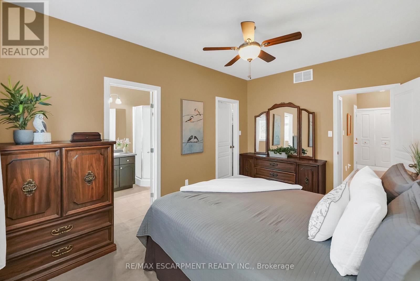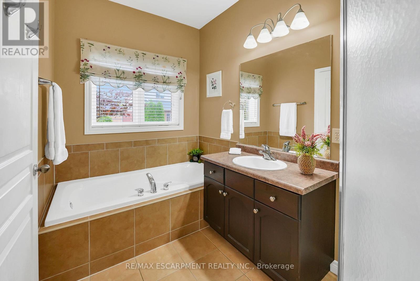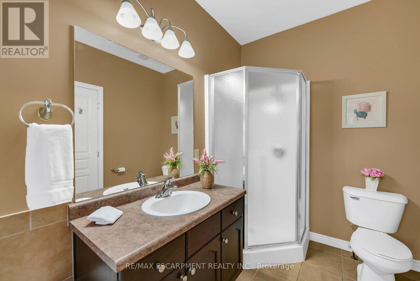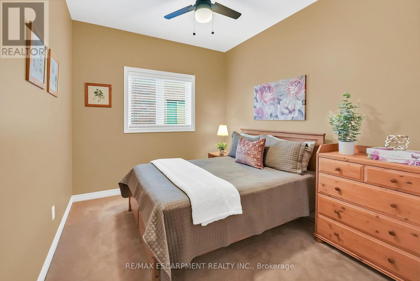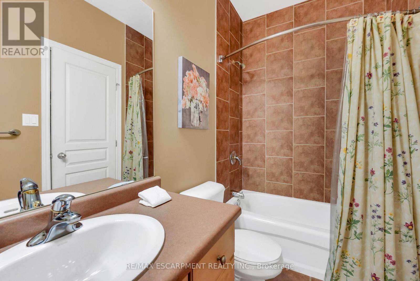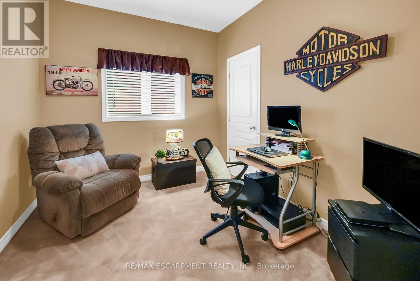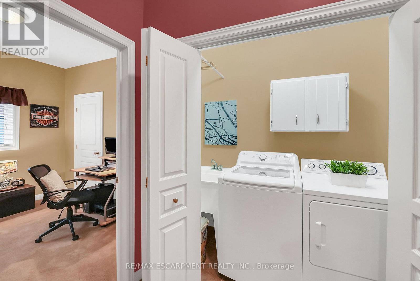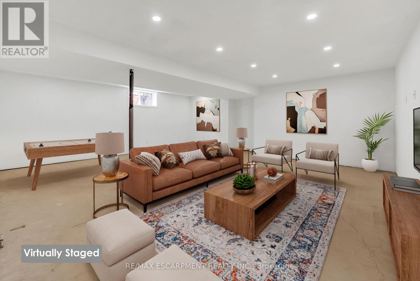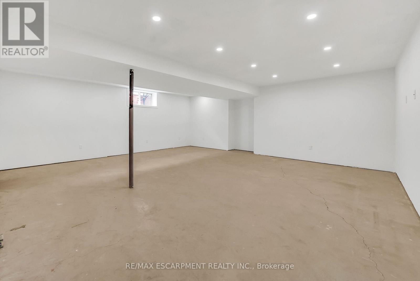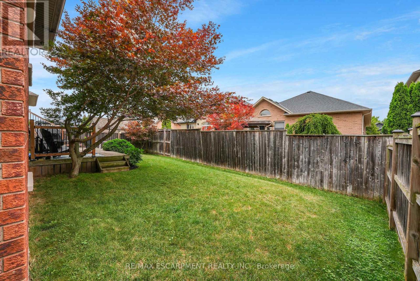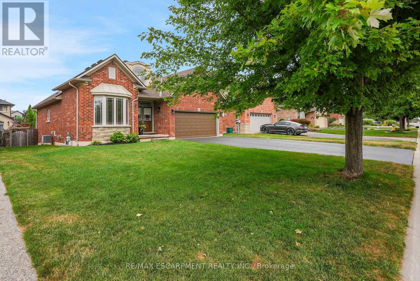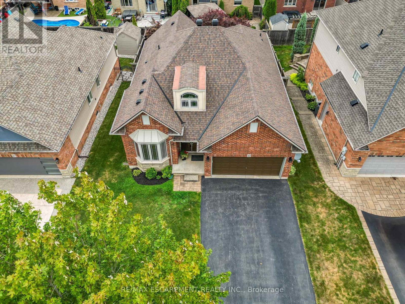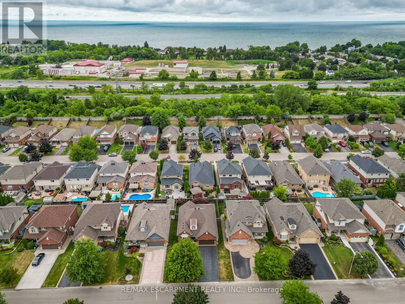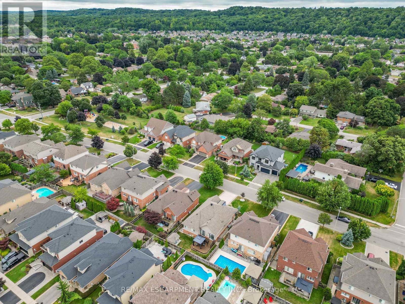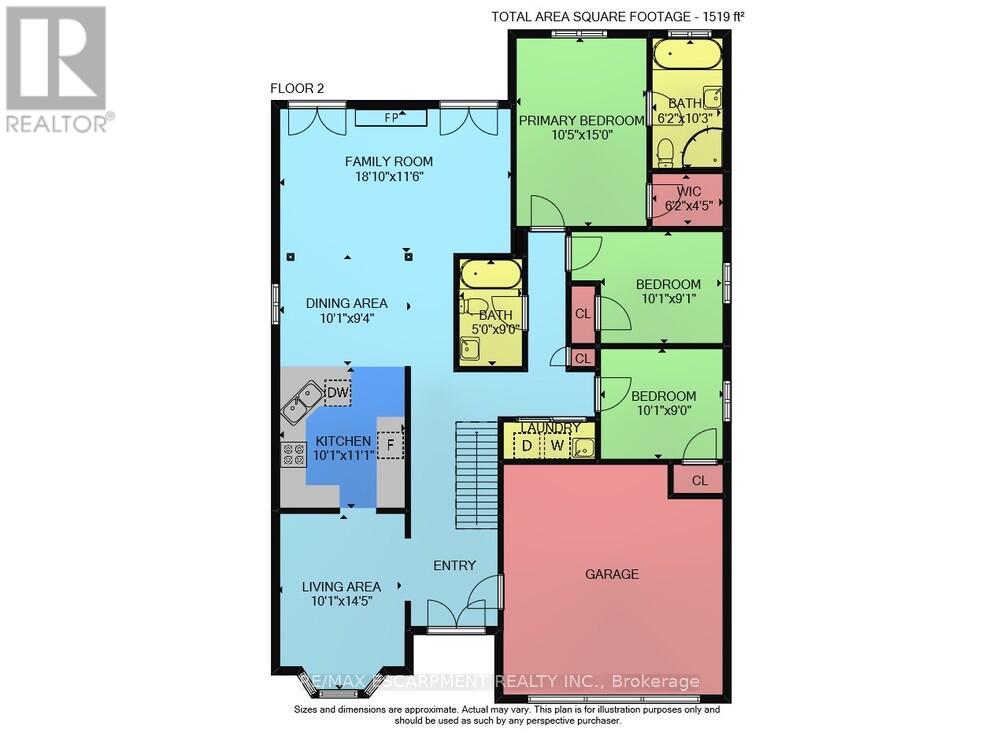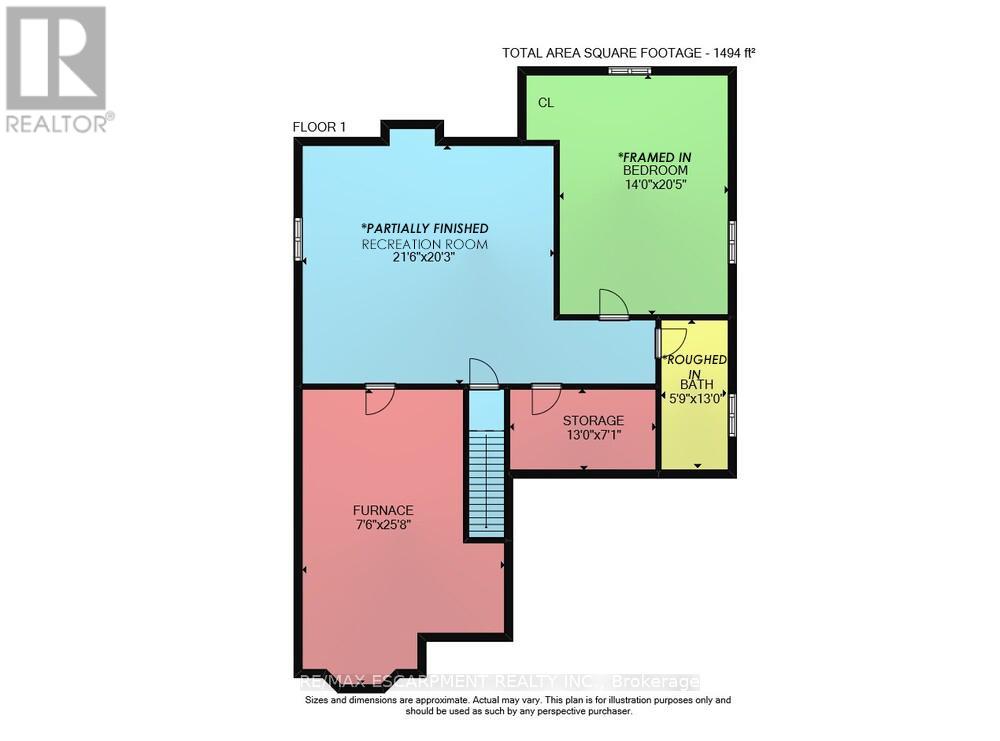169 Central Avenue Grimsby, Ontario L3M 5T4
$899,900
BUNGALOW RETREAT ... Beautifully designed 1519 sq ft bungalow nestled at 169 Central Avenue in Grimsby blends space, comfort, and convenience in one of Grimsby's most desirable neighbourhoods. Perfectly situated within walking distance to parks, schools, shopping, and the hospital, with quick highway access for commuters, this home offers the ideal balance of small-town charm and modern living. Step inside to a GRAND FOYER that sets the tone for the rest of the home. The FORMAL LIVING ROOM with bright, bay window provides a quiet space, while the heart of the home opens into an eat-in kitchen overlooking the dining area and family room. Here, vaulted ceilings and a cozy fireplace create a warm, inviting space. Two sets of French doors extend the living outdoors to a TWO-TIER DECK with gas BBQ hookup and a fully fenced backyard - perfect for summer entertaining or family gatherings. The main floor is thoughtfully planned, with three spacious bedrooms and two full bathrooms, including a primary suite with WALK-IN CLOSET and a 4-pc ensuite featuring a soaker tub and separate shower. MAIN FLOOR LAUNDRY adds to everyday convenience. Downstairs, the PARTIALLY FINISHED BASEMENT offers incredible potential with a large recreation room highlighted by egress windows and pot lights (just needs flooring & trim), a framed-in bedroom, roughed-in bathroom, and generous storage. Recent UPDATES provide peace of mind with a roof (2018), furnace & A/C (approx. 2020), and a double car garage for plenty of parking and storage. Whether you're a growing family or looking to downsize into one-floor living, 169 Central Avenue delivers the space, style, and location you've been searching for. Downstairs Rec Room and Bedroom have been drywalled w/pot lighting - just awaiting your finishes for the flooring and paint! CLICK ON MULTIMEDIA for video tour, drone photos, floor plans & more. (id:50886)
Property Details
| MLS® Number | X12363049 |
| Property Type | Single Family |
| Community Name | 542 - Grimsby East |
| Amenities Near By | Beach, Hospital, Marina, Schools |
| Community Features | Community Centre |
| Equipment Type | Water Heater |
| Parking Space Total | 6 |
| Rental Equipment Type | Water Heater |
| Structure | Deck |
Building
| Bathroom Total | 2 |
| Bedrooms Above Ground | 3 |
| Bedrooms Total | 3 |
| Age | 16 To 30 Years |
| Amenities | Fireplace(s) |
| Appliances | Garage Door Opener Remote(s), Central Vacuum, Water Heater, Water Meter, Dishwasher, Dryer, Garage Door Opener, Stove, Washer, Window Coverings, Refrigerator |
| Architectural Style | Bungalow |
| Basement Development | Partially Finished |
| Basement Type | Full, N/a (partially Finished) |
| Construction Style Attachment | Detached |
| Cooling Type | Central Air Conditioning |
| Exterior Finish | Brick |
| Fireplace Present | Yes |
| Fireplace Total | 1 |
| Foundation Type | Concrete, Poured Concrete |
| Heating Fuel | Natural Gas |
| Heating Type | Forced Air |
| Stories Total | 1 |
| Size Interior | 1,500 - 2,000 Ft2 |
| Type | House |
| Utility Water | Municipal Water |
Parking
| Attached Garage | |
| Garage |
Land
| Acreage | No |
| Fence Type | Fully Fenced |
| Land Amenities | Beach, Hospital, Marina, Schools |
| Sewer | Sanitary Sewer |
| Size Depth | 104 Ft ,9 In |
| Size Frontage | 51 Ft ,3 In |
| Size Irregular | 51.3 X 104.8 Ft |
| Size Total Text | 51.3 X 104.8 Ft |
| Zoning Description | C1 |
Rooms
| Level | Type | Length | Width | Dimensions |
|---|---|---|---|---|
| Basement | Utility Room | 2.29 m | 7.82 m | 2.29 m x 7.82 m |
| Basement | Other | 3.96 m | 2.16 m | 3.96 m x 2.16 m |
| Basement | Recreational, Games Room | 6.55 m | 6.17 m | 6.55 m x 6.17 m |
| Main Level | Living Room | 3.07 m | 4.39 m | 3.07 m x 4.39 m |
| Main Level | Kitchen | 3.07 m | 3.38 m | 3.07 m x 3.38 m |
| Main Level | Dining Room | 3.07 m | 2.84 m | 3.07 m x 2.84 m |
| Main Level | Family Room | 5.74 m | 3.51 m | 5.74 m x 3.51 m |
| Main Level | Primary Bedroom | 3.17 m | 4.57 m | 3.17 m x 4.57 m |
| Main Level | Bathroom | 1.88 m | 3.12 m | 1.88 m x 3.12 m |
| Main Level | Bedroom 2 | 3.07 m | 2.77 m | 3.07 m x 2.77 m |
| Main Level | Bedroom 3 | 3.07 m | 2.74 m | 3.07 m x 2.74 m |
| Main Level | Bathroom | 1.52 m | 2.74 m | 1.52 m x 2.74 m |
Utilities
| Cable | Available |
| Electricity | Installed |
| Sewer | Installed |
https://www.realtor.ca/real-estate/28774167/169-central-avenue-grimsby-grimsby-east-542-grimsby-east
Contact Us
Contact us for more information
Lynn Fee
Salesperson
(905) 975-1055
www.lynnfeeteam.com/
www.facebook.com/LynnFeeTeam/
ca.linkedin.com/company/lynn-fee-team
66 Main St East #4b
Grimsby, Ontario L3M 1N3
(905) 545-1188

