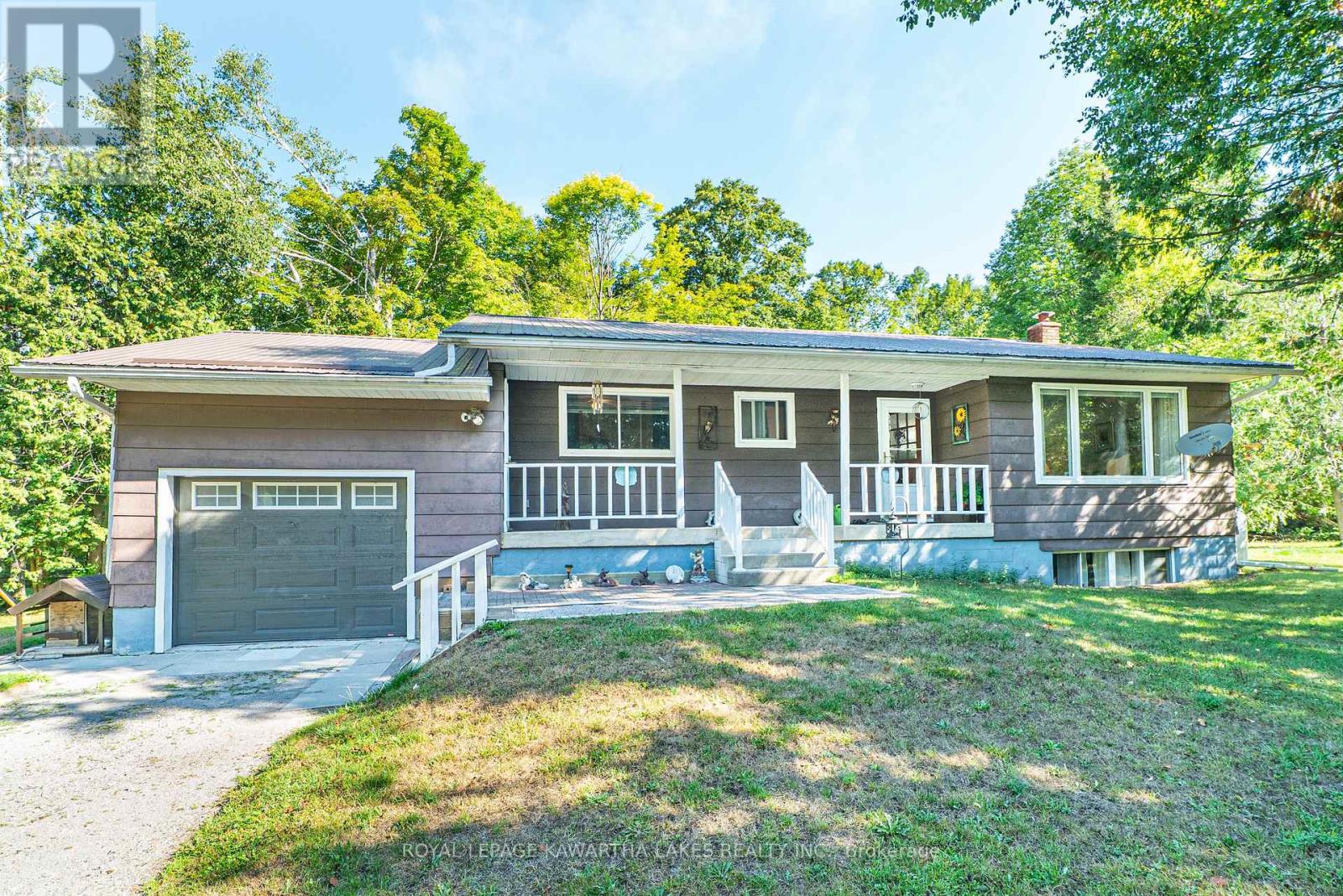426 Farms Road Kawartha Lakes, Ontario K0M 2T0
$679,900
Charming bungalow on a beautiful 2-acre lot just outside Woodville. The main floor offers a bright, eat-in kitchen with walkout to deck, living room with walkout to the porch, a 4-piece bath, primary bedroom, and an additional bedroom. The partially finished basement features a family room with a cozy propane stove, rec room with convenient walkup to the garage, third bedroom, and a 3-piece bath combined with laundry. Plenty of storage with an unfinished utility room and cold room. Outside, enjoy a large driveway with ample parking, attached single-car garage, and the peace of mind of a durable steel roof. A great country property with room to enjoy both inside and out! (id:50886)
Property Details
| MLS® Number | X12362353 |
| Property Type | Single Family |
| Community Name | Woodville |
| Community Features | School Bus |
| Equipment Type | Propane Tank, Water Softener |
| Features | Wooded Area, Carpet Free, Sump Pump |
| Parking Space Total | 9 |
| Rental Equipment Type | Propane Tank, Water Softener |
| Structure | Deck, Porch, Shed |
Building
| Bathroom Total | 2 |
| Bedrooms Above Ground | 2 |
| Bedrooms Below Ground | 1 |
| Bedrooms Total | 3 |
| Amenities | Fireplace(s) |
| Appliances | Garage Door Opener Remote(s), Water Heater |
| Architectural Style | Bungalow |
| Basement Features | Walk-up |
| Basement Type | Full |
| Construction Style Attachment | Detached |
| Exterior Finish | Wood |
| Fireplace Present | Yes |
| Flooring Type | Vinyl, Laminate |
| Foundation Type | Block |
| Heating Fuel | Electric |
| Heating Type | Baseboard Heaters |
| Stories Total | 1 |
| Size Interior | 1,100 - 1,500 Ft2 |
| Type | House |
| Utility Water | Dug Well |
Parking
| Attached Garage | |
| Garage | |
| R V |
Land
| Acreage | Yes |
| Sewer | Septic System |
| Size Depth | 674 Ft ,1 In |
| Size Frontage | 66 Ft |
| Size Irregular | 66 X 674.1 Ft |
| Size Total Text | 66 X 674.1 Ft|2 - 4.99 Acres |
| Zoning Description | A1 |
Rooms
| Level | Type | Length | Width | Dimensions |
|---|---|---|---|---|
| Lower Level | Laundry Room | 3.94 m | 2.39 m | 3.94 m x 2.39 m |
| Lower Level | Bedroom | 3.12 m | 3.31 m | 3.12 m x 3.31 m |
| Lower Level | Family Room | 4.15 m | 5.97 m | 4.15 m x 5.97 m |
| Lower Level | Recreational, Games Room | 5.62 m | 3.36 m | 5.62 m x 3.36 m |
| Lower Level | Utility Room | 5.46 m | 2.97 m | 5.46 m x 2.97 m |
| Lower Level | Cold Room | 1.04 m | 7.3 m | 1.04 m x 7.3 m |
| Main Level | Bathroom | 2.61 m | 1.57 m | 2.61 m x 1.57 m |
| Main Level | Primary Bedroom | 3.18 m | 3.68 m | 3.18 m x 3.68 m |
| Main Level | Bedroom | 2.79 m | 3.92 m | 2.79 m x 3.92 m |
| Main Level | Living Room | 5.99 m | 6.14 m | 5.99 m x 6.14 m |
| Main Level | Kitchen | 6.48 m | 2.83 m | 6.48 m x 2.83 m |
Utilities
| Electricity | Installed |
https://www.realtor.ca/real-estate/28772303/426-farms-road-kawartha-lakes-woodville-woodville
Contact Us
Contact us for more information
Guy Gordon Masters
Broker of Record
mastersrealestate.ca/
www.facebook.com/mastersrealestate/
(705) 878-3737
(705) 878-4225
www.gowithroyal.com/
Gina Masters
Salesperson
mastersrealestate.ca/
www.facebook.com/mastersrealestate
(705) 878-3737
(705) 878-4225
www.gowithroyal.com/
Gwen Bond
Salesperson
mastersrealestate.ca/
facebook.com/mastersrealestate
(705) 878-3737
(705) 878-4225
www.gowithroyal.com/























































































